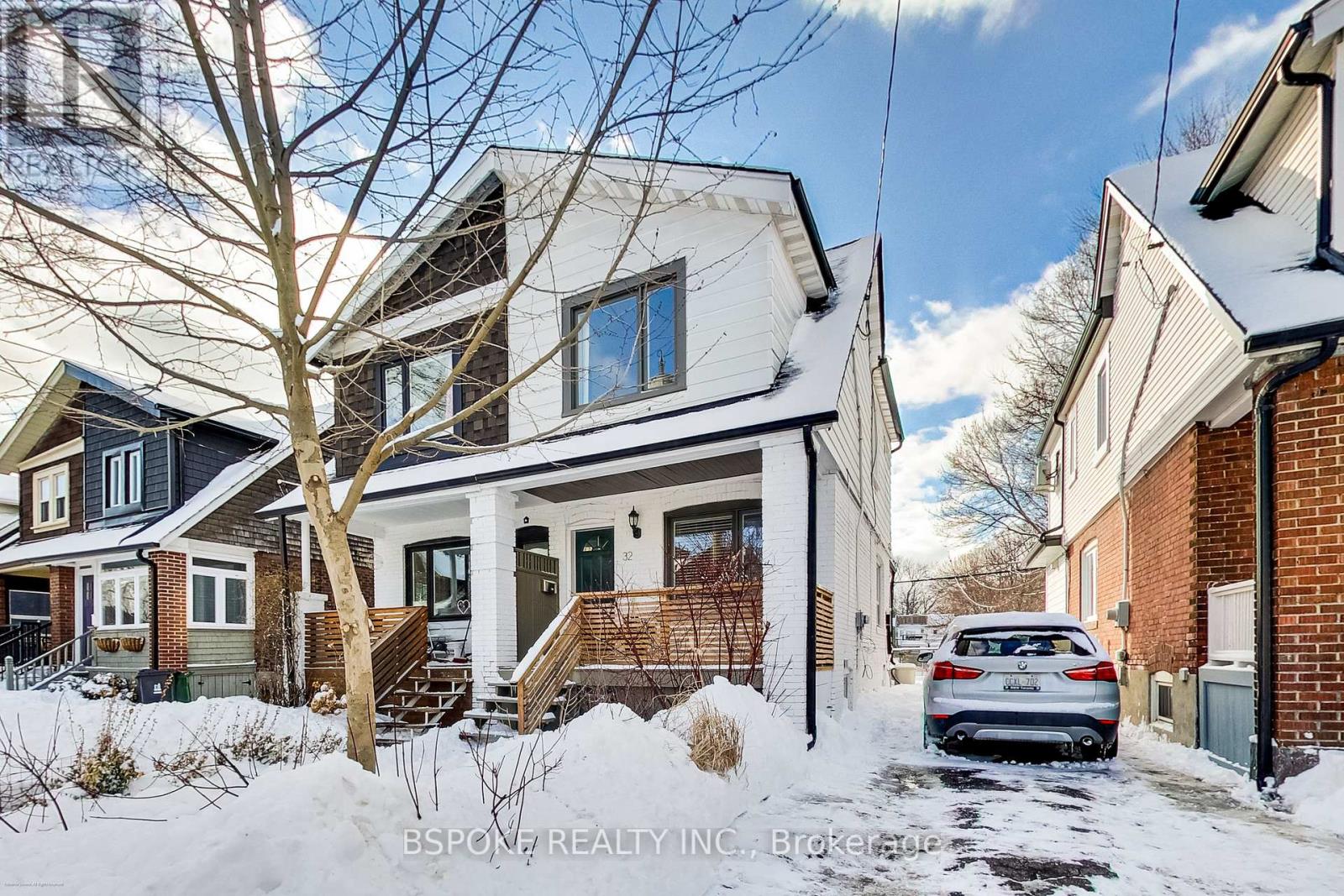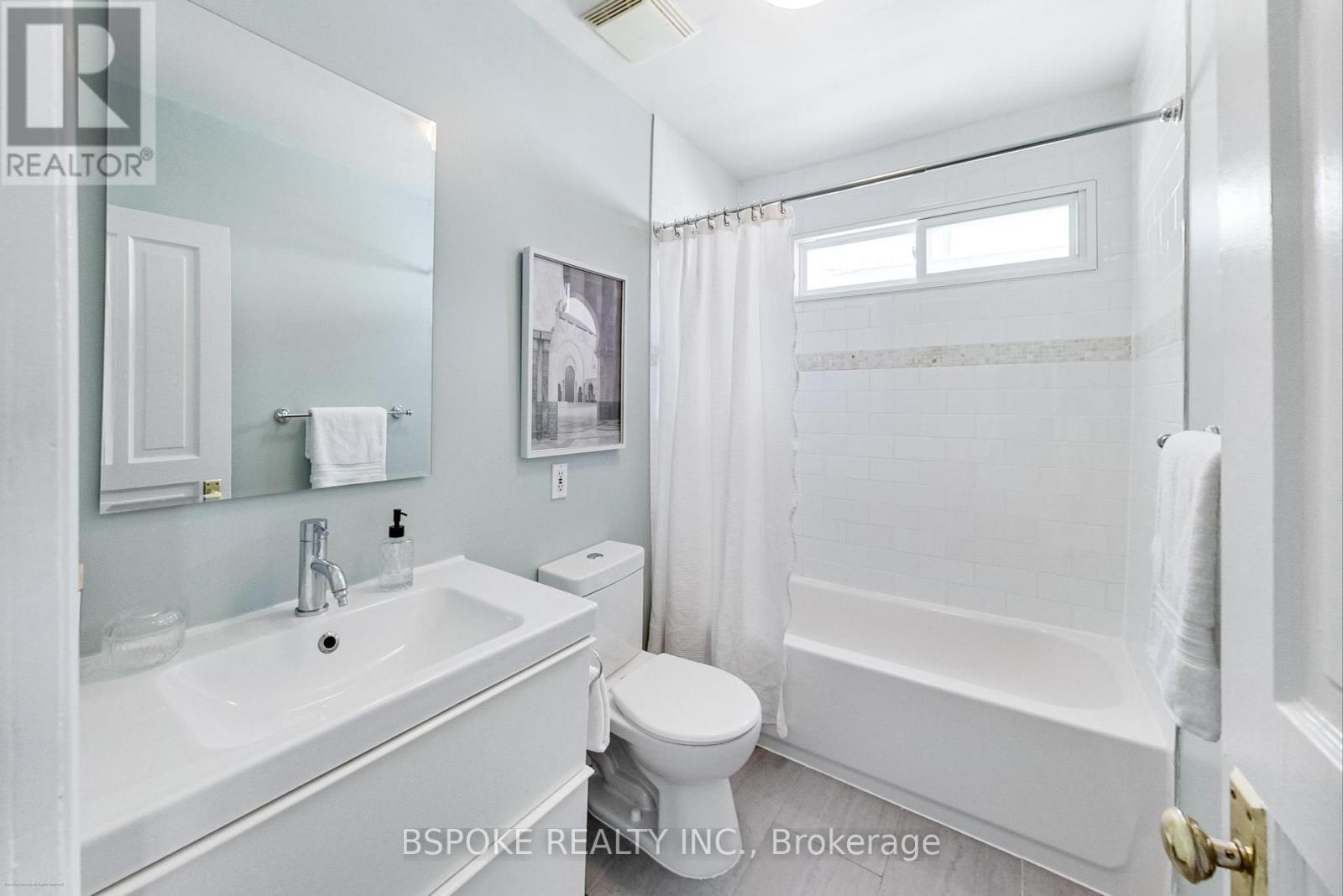$999,000.00
32 HILTZ AVENUE, Toronto (South Riverdale), Ontario, M4L2N5, Canada Listing ID: E11980232| Bathrooms | Bedrooms | Property Type |
|---|---|---|
| 2 | 3 | Single Family |
This bright and inviting 2+1 bedroom, 2-bathroom semi-detached home in Leslieville is the perfect next step for a couple or young family looking for more space, light, and ease. The modern front porch and lush garden offer great curb appeal, while east-facing windows flood the main floor with natural light. The layout is flexible, with defined-yet-open spaces that adapt to your lifestyle. The bright kitchen features crisp white cabinetry, a sleek green glass backsplash, stainless steel appliances, and a walkout to the deck - ideal for summer dining. Upstairs, two comfortable bedrooms and a full bath provide a peaceful retreat. The finished basement offers a rec room, full bathroom, extra storage, and a versatile third bedroom/office. A west-facing backyard with a newer deck and fence backs onto a quiet green space lined with mature trees. Steps to Queen St. E., transit, parks, great schools, and daycares - this is a home that just feels right. (id:31565)

Paul McDonald, Sales Representative
Paul McDonald is no stranger to the Toronto real estate market. With over 21 years experience and having dealt with every aspect of the business from simple house purchases to condo developments, you can feel confident in his ability to get the job done.| Level | Type | Length | Width | Dimensions |
|---|---|---|---|---|
| Second level | Primary Bedroom | 3.4 m | 3.5 m | 3.4 m x 3.5 m |
| Second level | Bedroom 2 | 2.4 m | 3.3 m | 2.4 m x 3.3 m |
| Basement | Recreational, Games room | 3.8 m | 4.1 m | 3.8 m x 4.1 m |
| Basement | Bedroom 3 | 3.5 m | 2.7 m | 3.5 m x 2.7 m |
| Ground level | Living room | 3 m | 4 m | 3 m x 4 m |
| Ground level | Dining room | 2.7 m | 3.3 m | 2.7 m x 3.3 m |
| Ground level | Kitchen | 3.9 m | 2.9 m | 3.9 m x 2.9 m |
| Amenity Near By | Park, Public Transit, Schools |
|---|---|
| Features | Wooded area, Carpet Free, Sump Pump |
| Maintenance Fee | |
| Maintenance Fee Payment Unit | |
| Management Company | |
| Ownership | Freehold |
| Parking |
|
| Transaction | For sale |
| Bathroom Total | 2 |
|---|---|
| Bedrooms Total | 3 |
| Bedrooms Above Ground | 2 |
| Bedrooms Below Ground | 1 |
| Appliances | Water Heater, Blinds, Dishwasher, Dryer, Refrigerator, Stove, Washer |
| Basement Development | Finished |
| Basement Type | N/A (Finished) |
| Construction Style Attachment | Semi-detached |
| Cooling Type | Central air conditioning |
| Exterior Finish | Aluminum siding, Brick |
| Fireplace Present | |
| Flooring Type | Hardwood, Vinyl |
| Foundation Type | Brick |
| Heating Fuel | Natural gas |
| Heating Type | Forced air |
| Stories Total | 2 |
| Type | House |
| Utility Water | Municipal water |


































