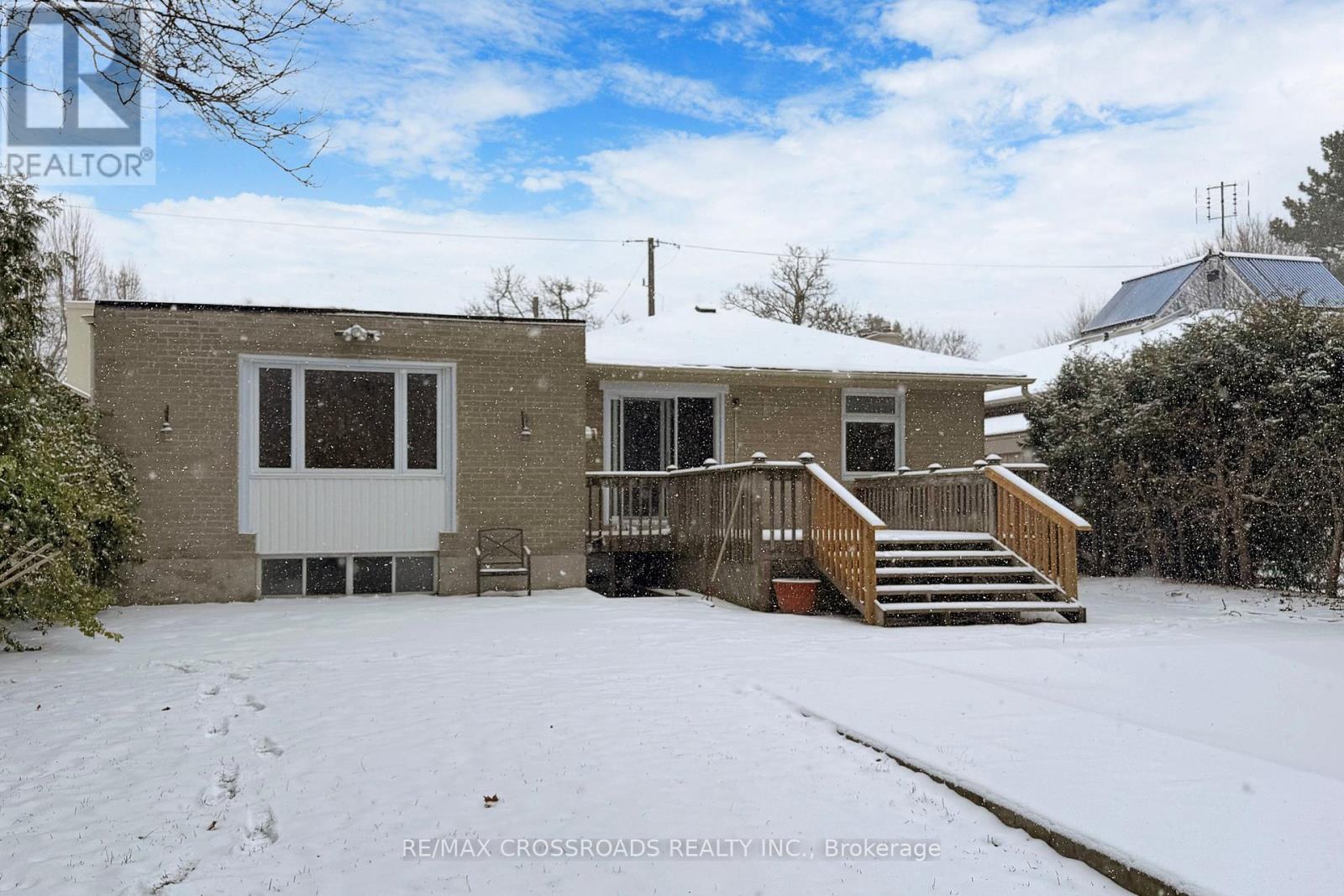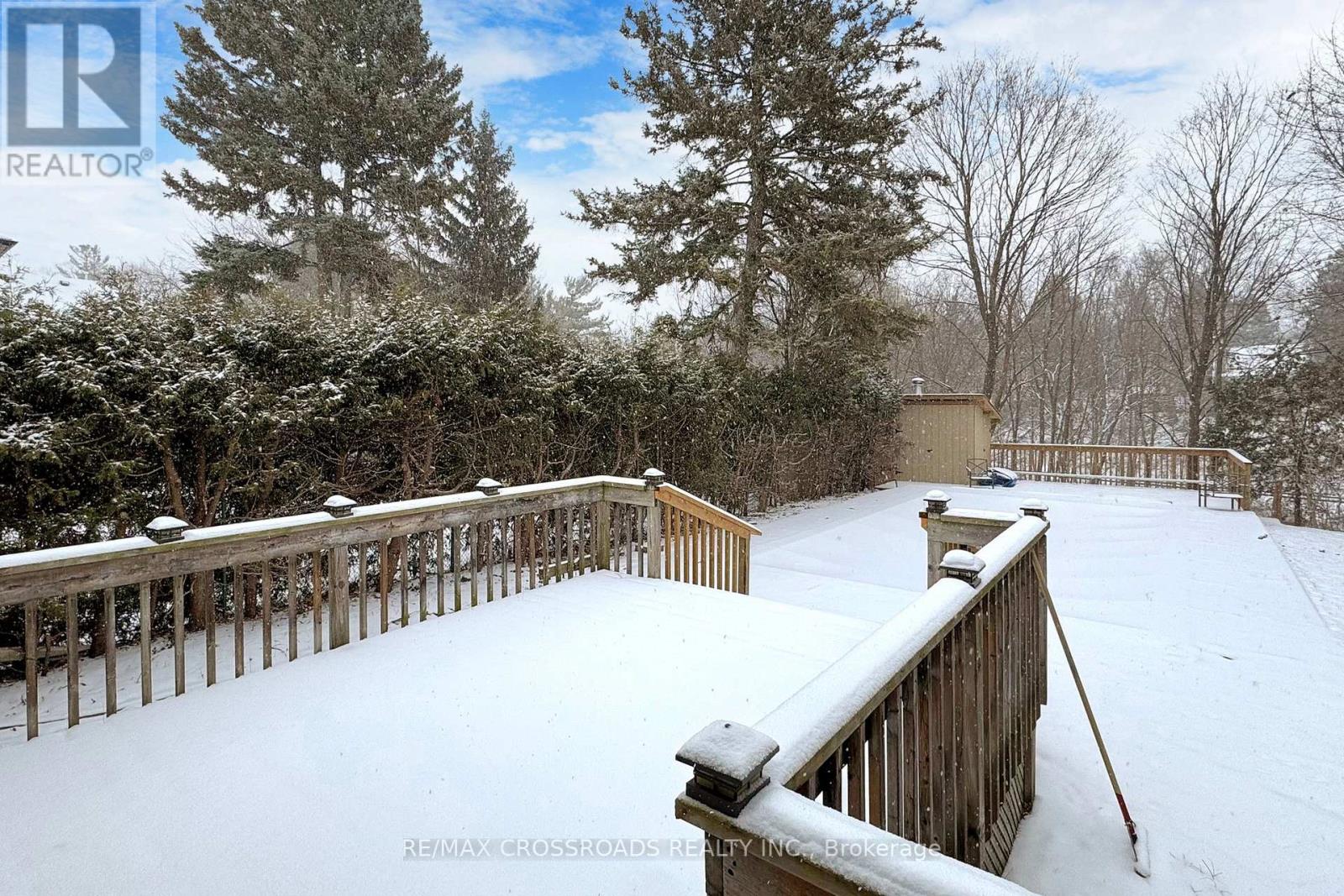$6,000.00 / monthly
32 CROSSBURN DRIVE, Toronto (Banbury-Don Mills), Ontario, M3B2Z2, Canada Listing ID: C11900878| Bathrooms | Bedrooms | Property Type |
|---|---|---|
| 3 | 5 | Single Family |
Welcome to a slice of paradise in the prestigious Banbury-Don Mills community of Toronto! This exquisite detached raised bungalow is a true gem, offering over 2,000 sq ft on the main floor and a total of 3,676 sq ft of beautifully designed living space. Highlighted by a one-of-a-kind 4-car garage and a heated driveway, this home blends luxury with practicality. Step inside to discover a meticulously maintained residence featuring a spacious, modern kitchen equipped with built-in appliances an ideal setting for both everyday meals and entertaining. Imagine starting your day in the formal breakfast area, bathed in natural light from the skylight, creating a warm and inviting atmosphere. The fully finished basement is a haven of relaxation and fun, complete with a wet bar and a projector, making it a perfect spot for family gatherings or movie nights. The entertainment extends outdoors to a backyard designed with leisure in mind, featuring a deck and a swimming pool, all enclosed by a lush tree hedge offering exceptional privacy. Nestled on an extra-deep 200-foot ravine lot, this property provides a serene retreat with unparalleled seclusion. Despite its secluded feel, it boasts a convenient location just minutes from major highways and a mere 20-minute drive to downtown Toronto. Enjoy easy access to the TTC, top-ranking schools, upscale shopping centers, and a well-stocked library. Dont miss this rare opportunity to own a home that effortlessly combines tranquility with urban convenience. (id:31565)

Paul McDonald, Sales Representative
Paul McDonald is no stranger to the Toronto real estate market. With over 21 years experience and having dealt with every aspect of the business from simple house purchases to condo developments, you can feel confident in his ability to get the job done.| Level | Type | Length | Width | Dimensions |
|---|---|---|---|---|
| Basement | Bedroom 5 | 3.43 m | 4.88 m | 3.43 m x 4.88 m |
| Basement | Laundry room | 3.81 m | 5.21 m | 3.81 m x 5.21 m |
| Basement | Recreational, Games room | 7.26 m | 6.86 m | 7.26 m x 6.86 m |
| Ground level | Living room | 5.36 m | 4.47 m | 5.36 m x 4.47 m |
| Ground level | Dining room | 4.11 m | 5.31 m | 4.11 m x 5.31 m |
| Ground level | Kitchen | 3.1 m | 4.47 m | 3.1 m x 4.47 m |
| Ground level | Eating area | 3.45 m | 3.1 m | 3.45 m x 3.1 m |
| Ground level | Primary Bedroom | 4.62 m | 5.05 m | 4.62 m x 5.05 m |
| Ground level | Bedroom 2 | 4.17 m | 3.45 m | 4.17 m x 3.45 m |
| Ground level | Bedroom 3 | 2.95 m | 3.48 m | 2.95 m x 3.48 m |
| Ground level | Bedroom 4 | 3.91 m | 3.33 m | 3.91 m x 3.33 m |
| Amenity Near By | Hospital, Park, Place of Worship, Public Transit |
|---|---|
| Features | Ravine |
| Maintenance Fee | |
| Maintenance Fee Payment Unit | |
| Management Company | |
| Ownership | Freehold |
| Parking |
|
| Transaction | For rent |
| Bathroom Total | 3 |
|---|---|
| Bedrooms Total | 5 |
| Bedrooms Above Ground | 4 |
| Bedrooms Below Ground | 1 |
| Appliances | Dryer, Washer, Window Coverings |
| Architectural Style | Bungalow |
| Basement Development | Finished |
| Basement Type | N/A (Finished) |
| Construction Style Attachment | Detached |
| Cooling Type | Central air conditioning |
| Exterior Finish | Brick, Stone |
| Fireplace Present | True |
| Fireplace Total | 2 |
| Flooring Type | Vinyl, Hardwood, Carpeted |
| Foundation Type | Concrete |
| Heating Fuel | Natural gas |
| Heating Type | Forced air |
| Size Interior | 1999.983 - 2499.9795 sqft |
| Stories Total | 1 |
| Type | House |
| Utility Water | Municipal water |
































