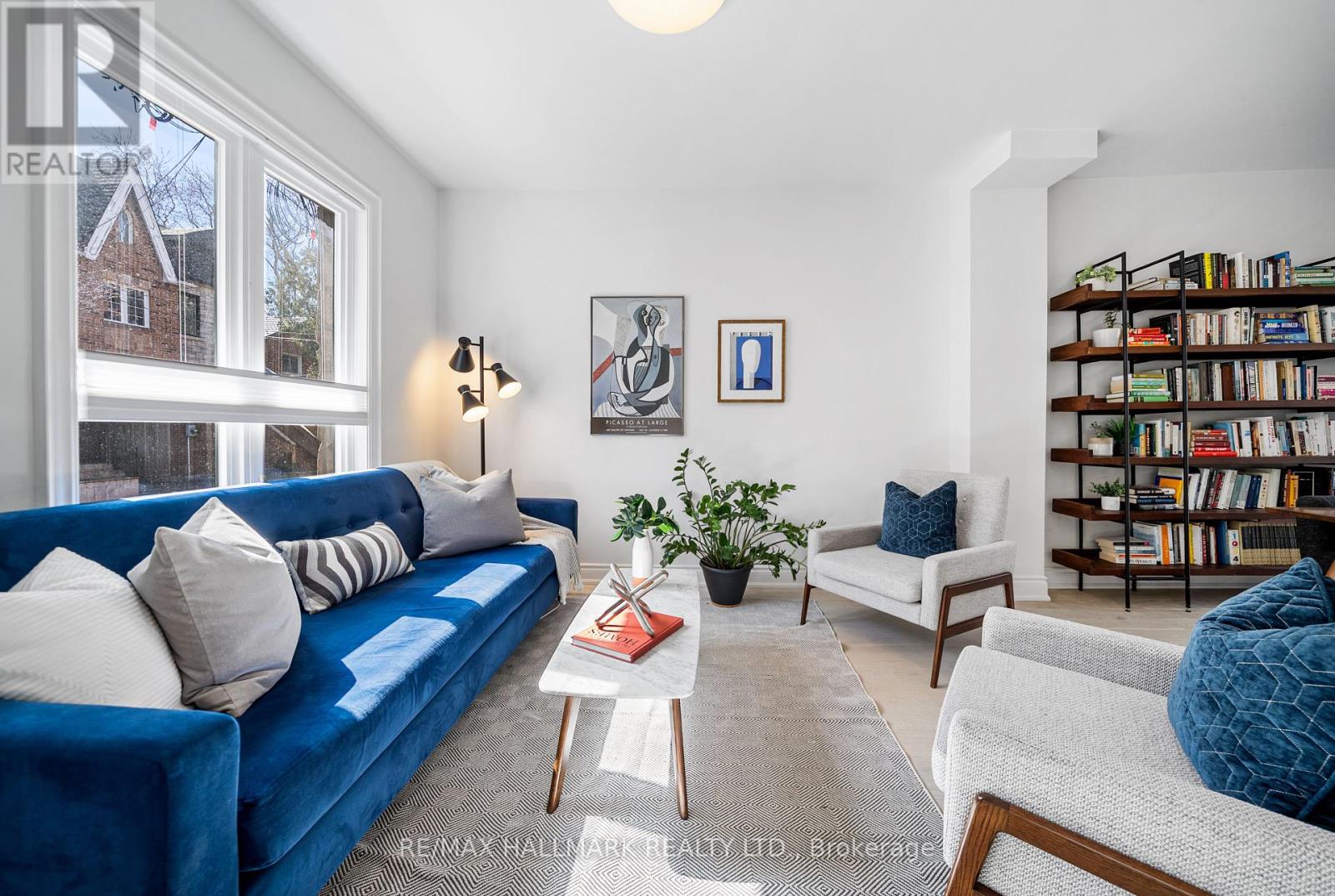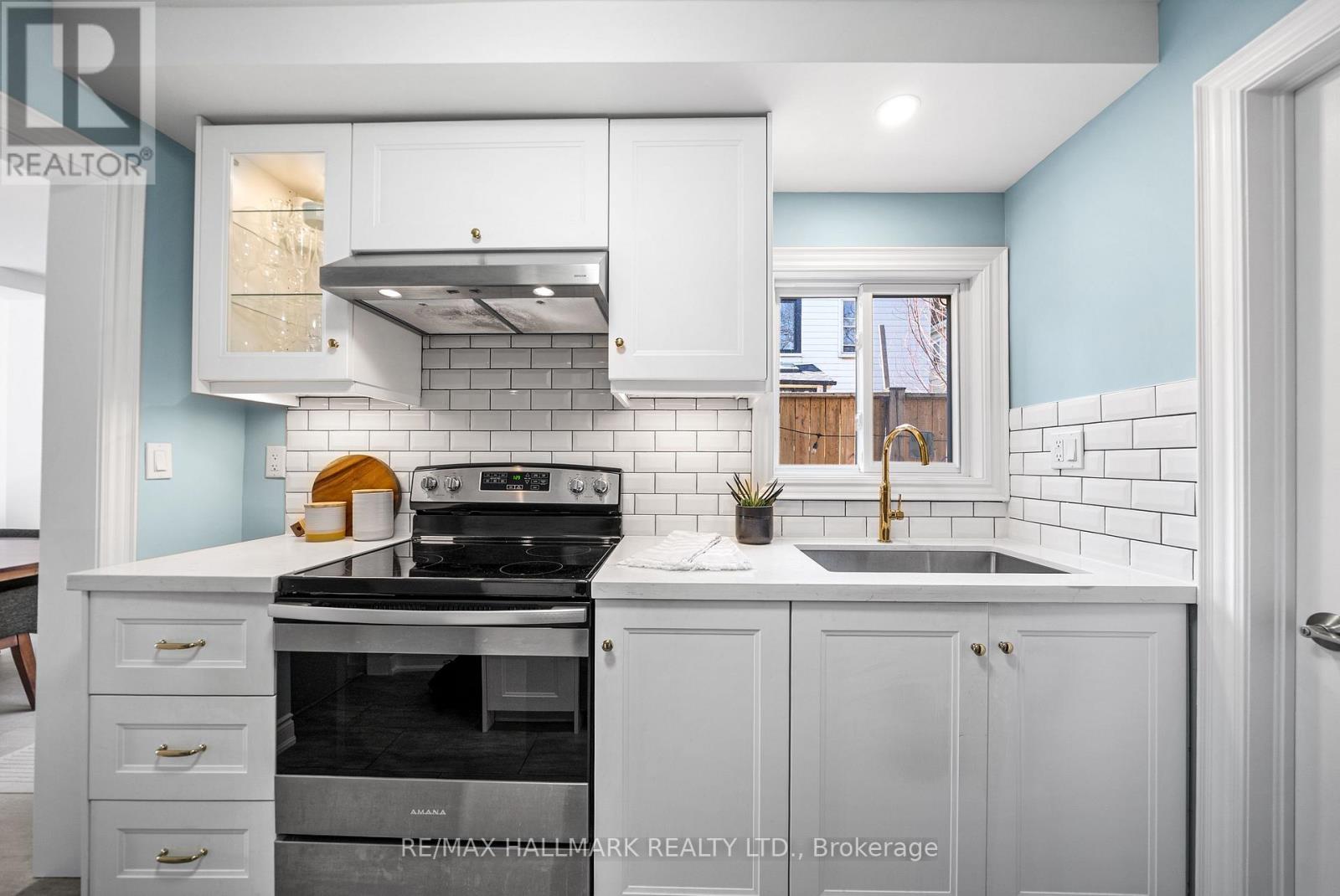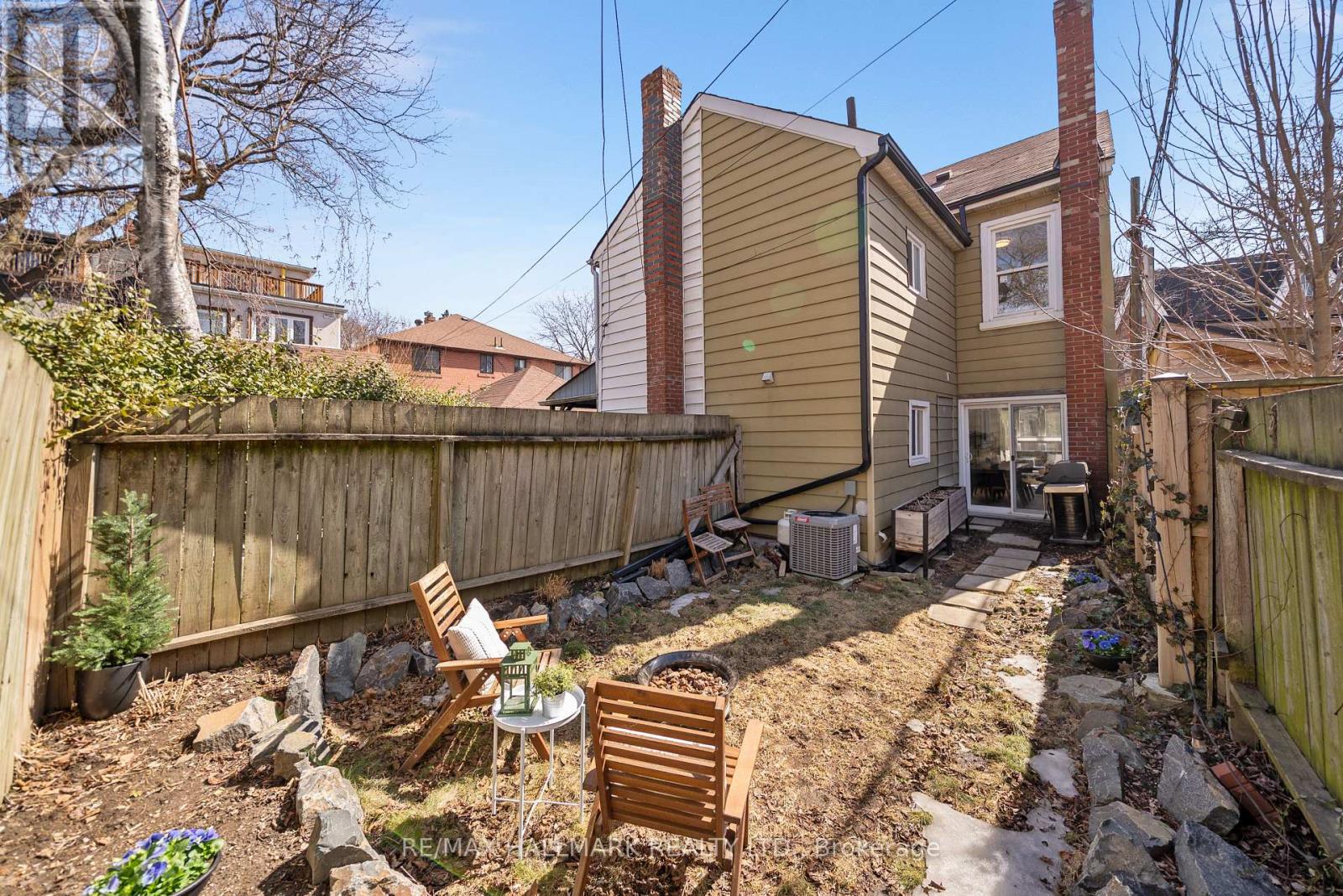$1,129,000.00
32 CLARK STREET, Toronto (South Riverdale), Ontario, M4M1M6, Canada Listing ID: E12042342| Bathrooms | Bedrooms | Property Type |
|---|---|---|
| 2 | 2 | Single Family |
Opportunity is knocking at 32 Clark St! This delightful 2-bedroom, 2-bathroom home in highly sought-after Riverside is the ideal condo alternative. Turnkey and offering a bright home with a low-maintenance backyard, perfect for first-time buyers, executives, downsizers, or investors. Step inside to be greeted by a spacious, open-concept living and dining area ideal for entertaining guests or unwinding after a busy day. Enjoy seamless indoor-outdoor living with sliding glass doors that lead to a fully fenced yard. The inviting outdoor space features green space and privacy, offering the ideal setting for a summer garden or simply relaxing in the sunshine. The kitchen showcases stainless steel appliances, sleek stone and butcher block countertops, and generous storage space, making meal prep and hosting a breeze. The primary bedroom boasts two large windows that flood the room with natural light, and a closet system with organizers. The second bedroom is equally spacious and versatile, making it perfect as a guest room, or for a growing family. The modern 4-piece bathroom features contemporary finishes, plus a built-in linen closet. A second 3pc bath means never having to fight for shower times. The home offers excellent storage solutions, including two upstairs hall closets equipped with organizers. The basement is ready for your personal touch, with the hard work already done, including updated electrical, sump pump, and waterproofing. Whether you envision a family room, office space, guest bedroom (or all three!), the space is ready to be customized to your wants and needs. Located in one of Toronto's most coveted neighbourhoods, this home puts the best of Riverside at your doorstep. From artisanal coffee shops and brunch spots to trendy boutiques and renowned restaurants, everything you need is just a stroll away. Don't miss the chance to call this charming property your new home! (id:31565)

Paul McDonald, Sales Representative
Paul McDonald is no stranger to the Toronto real estate market. With over 21 years experience and having dealt with every aspect of the business from simple house purchases to condo developments, you can feel confident in his ability to get the job done.| Level | Type | Length | Width | Dimensions |
|---|---|---|---|---|
| Second level | Primary Bedroom | 4.44 m | 3.47 m | 4.44 m x 3.47 m |
| Second level | Bedroom 2 | 3.49 m | 2.66 m | 3.49 m x 2.66 m |
| Second level | Bathroom | 3.13 m | 2.26 m | 3.13 m x 2.26 m |
| Basement | Recreational, Games room | 7.12 m | 4.29 m | 7.12 m x 4.29 m |
| Basement | Laundry room | 4.35 m | 2.05 m | 4.35 m x 2.05 m |
| Main level | Foyer | 4.45 m | 1.19 m | 4.45 m x 1.19 m |
| Main level | Living room | 4.41 m | 3.14 m | 4.41 m x 3.14 m |
| Main level | Dining room | 3.6 m | 2.77 m | 3.6 m x 2.77 m |
| Main level | Kitchen | 3.51 m | 2.23 m | 3.51 m x 2.23 m |
| Main level | Bathroom | 2.23 m | 1.17 m | 2.23 m x 1.17 m |
| Amenity Near By | Park, Public Transit, Schools |
|---|---|
| Features | Carpet Free, Sump Pump |
| Maintenance Fee | |
| Maintenance Fee Payment Unit | |
| Management Company | |
| Ownership | Freehold |
| Parking |
|
| Transaction | For sale |
| Bathroom Total | 2 |
|---|---|
| Bedrooms Total | 2 |
| Bedrooms Above Ground | 2 |
| Basement Development | Partially finished |
| Basement Type | N/A (Partially finished) |
| Construction Style Attachment | Semi-detached |
| Cooling Type | Central air conditioning |
| Exterior Finish | Aluminum siding, Stone |
| Fireplace Present | |
| Flooring Type | Tile, Laminate |
| Foundation Type | Unknown |
| Heating Fuel | Natural gas |
| Heating Type | Forced air |
| Stories Total | 2 |
| Type | House |
| Utility Water | Municipal water |






























