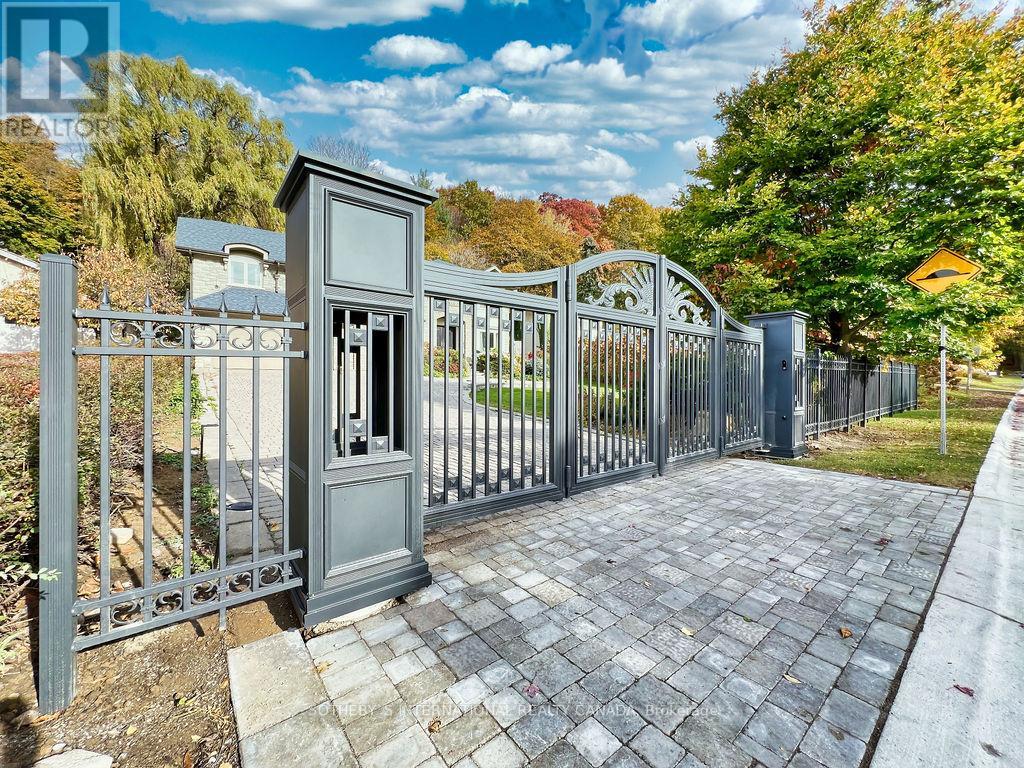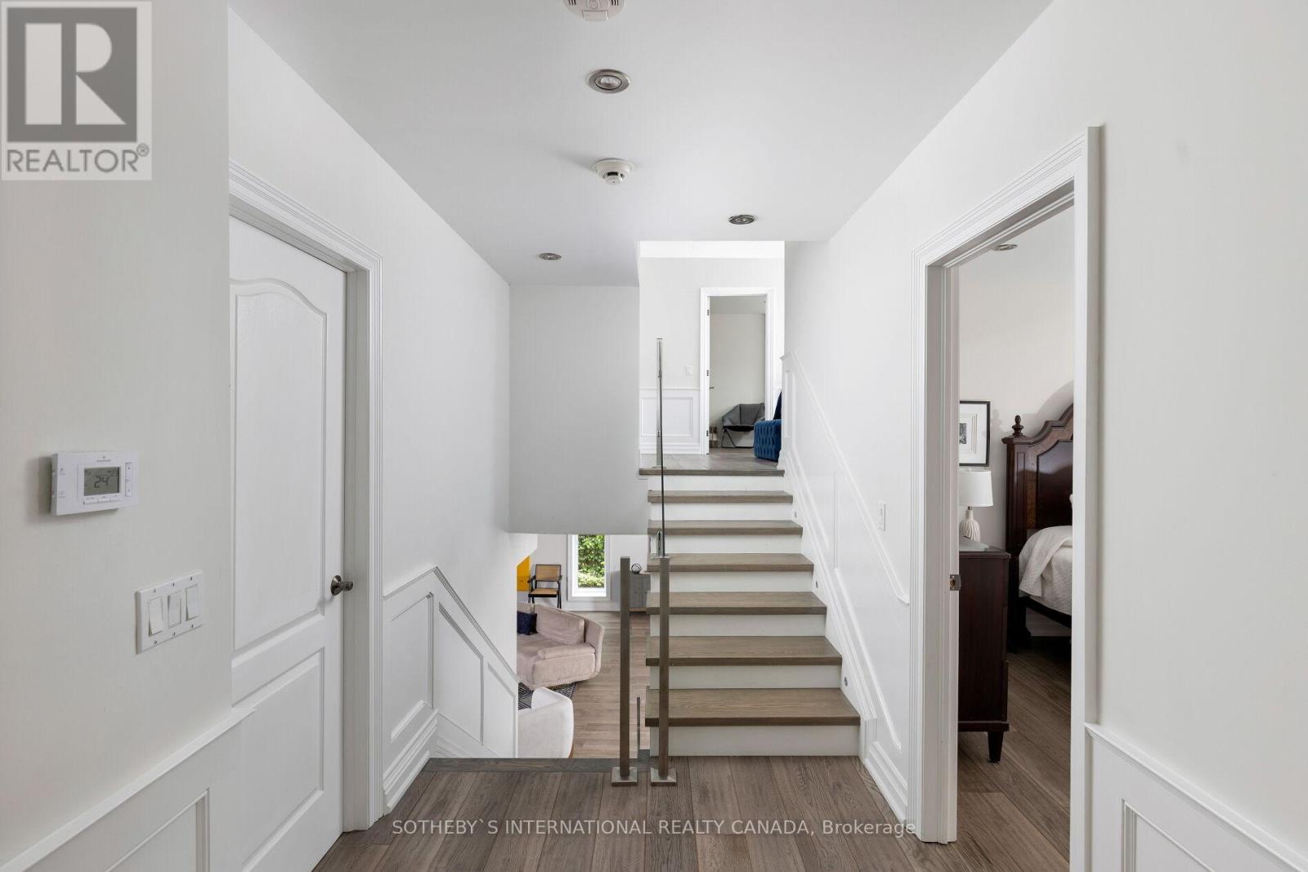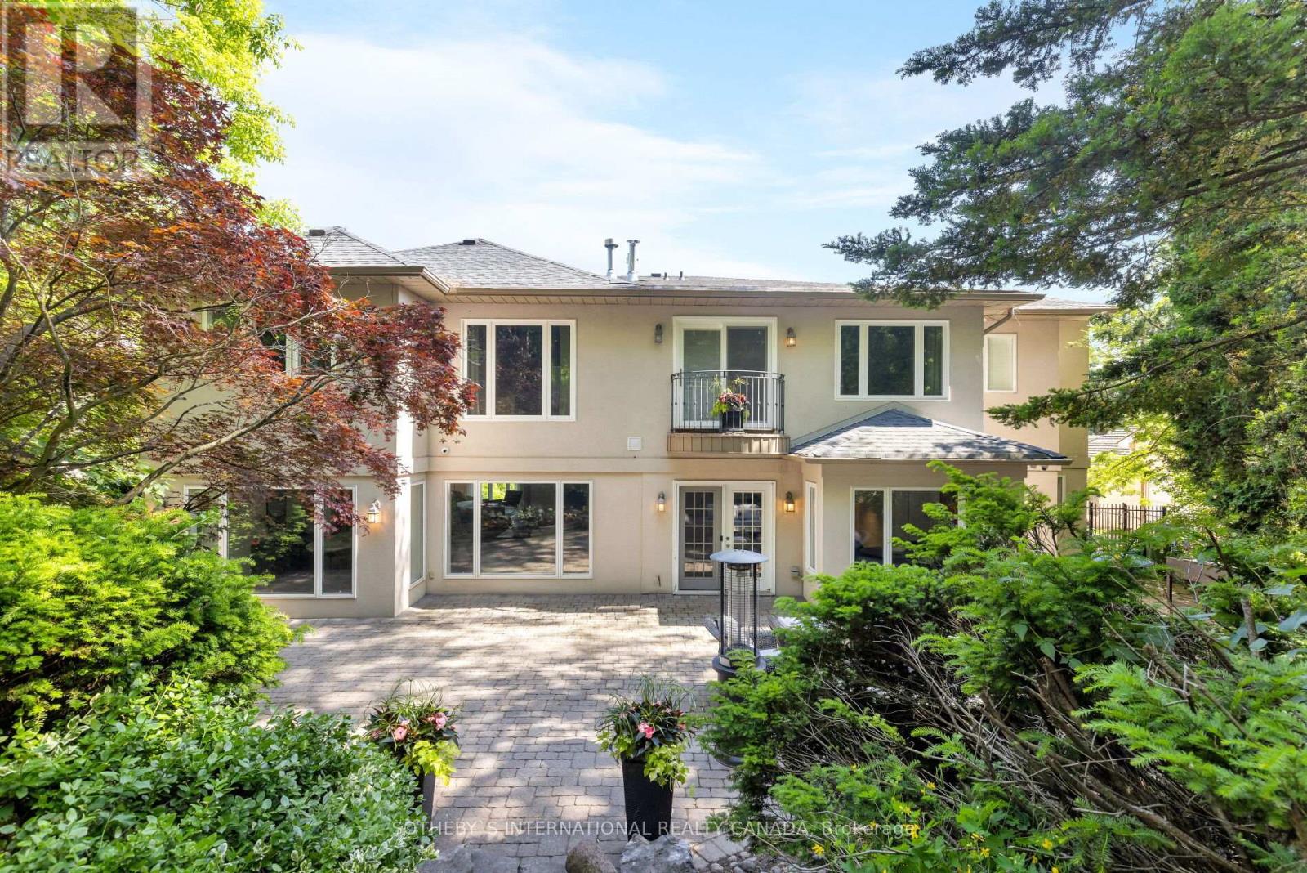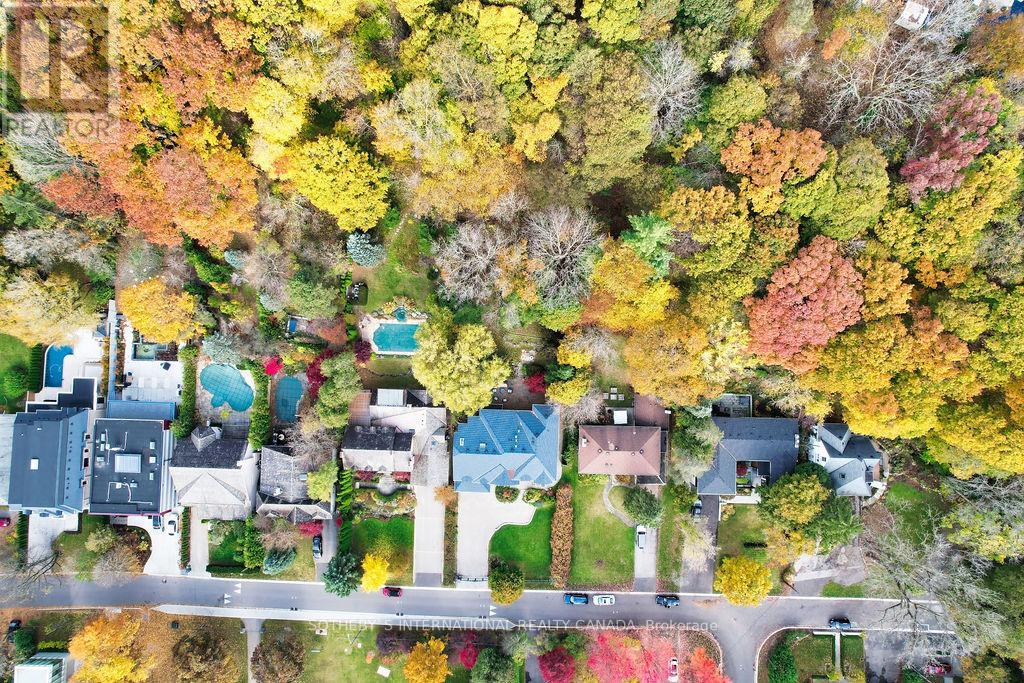$5,749,000.00
32 BROOKFIELD ROAD, Toronto (Bridle Path-Sunnybrook-York Mills), Ontario, M2P1A9, Canada Listing ID: C10405677| Bathrooms | Bedrooms | Property Type |
|---|---|---|
| 5 | 4 | Single Family |
Welcome to prestigious Hoggs Hollow. Gracefully set among lush ravines, and just moments from the iconic Rosedale Golf Club, this residence seamlessly blends traditional charm with modern sophistication. You're immediately greeted by a stately steel gate and grand doors offering added security and a striking first impression. The sun-filled, open-concept main floor features wall-to-wall bay windows overlooking your mature treed backyard oasis with one of the deepest private lots in the area. The backyard potential is endless! The living room's marble-surround fireplace adds a cozy touch while a mezzanine overlooking the grand foyer sets a tone of elegance. The sleek kitchen boasts top-tier appliances, a waterfall island, and an eat-in breakfast area. Upstairs, the primary suite offers a sitting room with a Juliet balcony for a peaceful retreat, and all bedrooms feature luxurious ensuite bathrooms with in-floor heating. An attached garage, and ample storage throughout makes daily living effortless. **EXTRAS** Included:
- Wolf Gas Cooktop,
- Sub-Zero Fridge, Built-in Dishwasher, Wine Fridge, Built-in Miele Espresso Station, Bosch Microwave, All ELF's, Pot Lights, Shutters, CVAC, Washer/Dryer, Humidifier. (id:31565)

Paul McDonald, Sales Representative
Paul McDonald is no stranger to the Toronto real estate market. With over 21 years experience and having dealt with every aspect of the business from simple house purchases to condo developments, you can feel confident in his ability to get the job done.| Level | Type | Length | Width | Dimensions |
|---|---|---|---|---|
| Second level | Bedroom | 4.06 m | 5.03 m | 4.06 m x 5.03 m |
| Second level | Bedroom 2 | 4.37 m | 4.09 m | 4.37 m x 4.09 m |
| Third level | Bedroom 3 | 7.42 m | 3.58 m | 7.42 m x 3.58 m |
| Third level | Primary Bedroom | 7.39 m | 10.34 m | 7.39 m x 10.34 m |
| Lower level | Family room | 7.9 m | 9.88 m | 7.9 m x 9.88 m |
| Main level | Living room | 9.4 m | 7 m | 9.4 m x 7 m |
| Main level | Dining room | 4.2 m | 7.7 m | 4.2 m x 7.7 m |
| Main level | Kitchen | 2.82 m | 7.9 m | 2.82 m x 7.9 m |
| Main level | Eating area | 2.69 m | 5.89 m | 2.69 m x 5.89 m |
| Amenity Near By | Park, Public Transit |
|---|---|
| Features | Hillside, Wooded area, Irregular lot size, Ravine, Partially cleared, Lighting, Dry, Carpet Free, Guest Suite |
| Maintenance Fee | |
| Maintenance Fee Payment Unit | |
| Management Company | |
| Ownership | Freehold |
| Parking |
|
| Transaction | For sale |
| Bathroom Total | 5 |
|---|---|
| Bedrooms Total | 4 |
| Bedrooms Above Ground | 4 |
| Amenities | Fireplace(s), Separate Heating Controls |
| Appliances | Garage door opener remote(s), Central Vacuum, Oven - Built-In, Water Heater, Range |
| Basement Development | Finished |
| Basement Features | Separate entrance |
| Basement Type | N/A (Finished) |
| Construction Style Attachment | Detached |
| Construction Style Split Level | Sidesplit |
| Cooling Type | Central air conditioning |
| Exterior Finish | Stone, Stucco |
| Fireplace Present | True |
| Fireplace Total | 1 |
| Fire Protection | Controlled entry, Alarm system, Security system |
| Flooring Type | Hardwood |
| Foundation Type | Unknown |
| Half Bath Total | 1 |
| Heating Fuel | Natural gas |
| Heating Type | Forced air |
| Size Interior | 3499.9705 - 4999.958 sqft |
| Type | House |
| Utility Water | Municipal water |











































