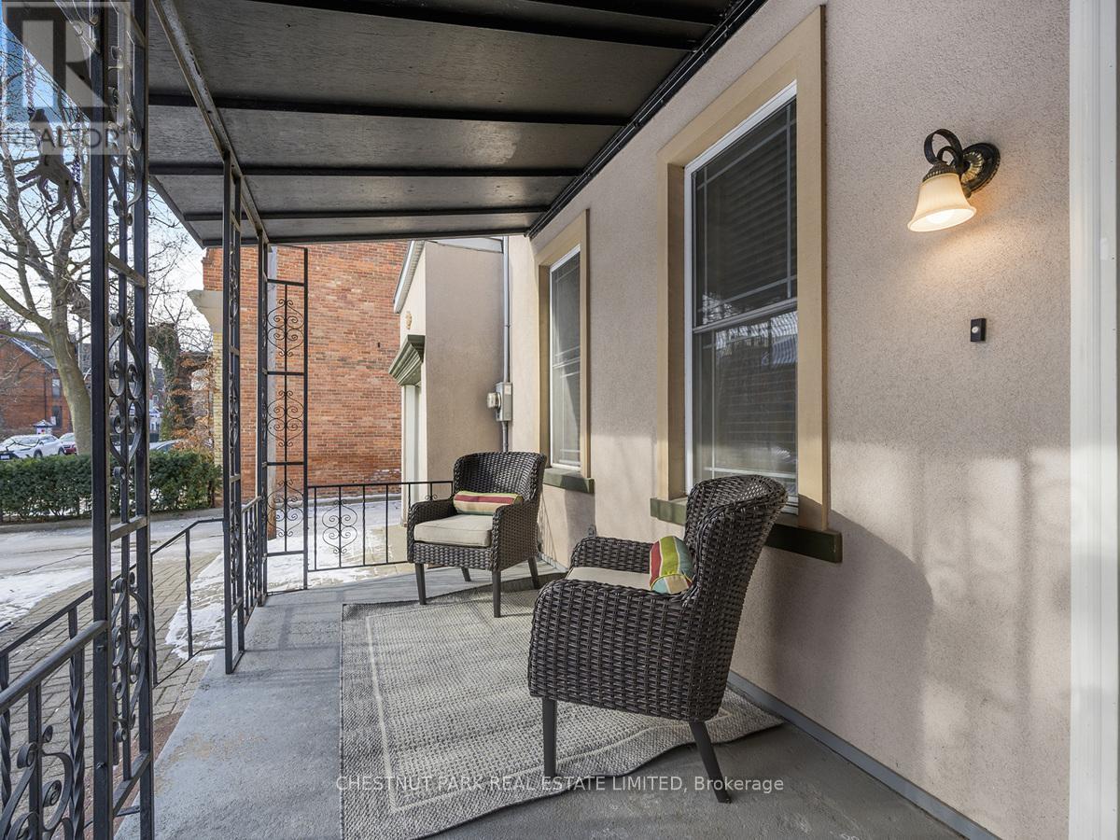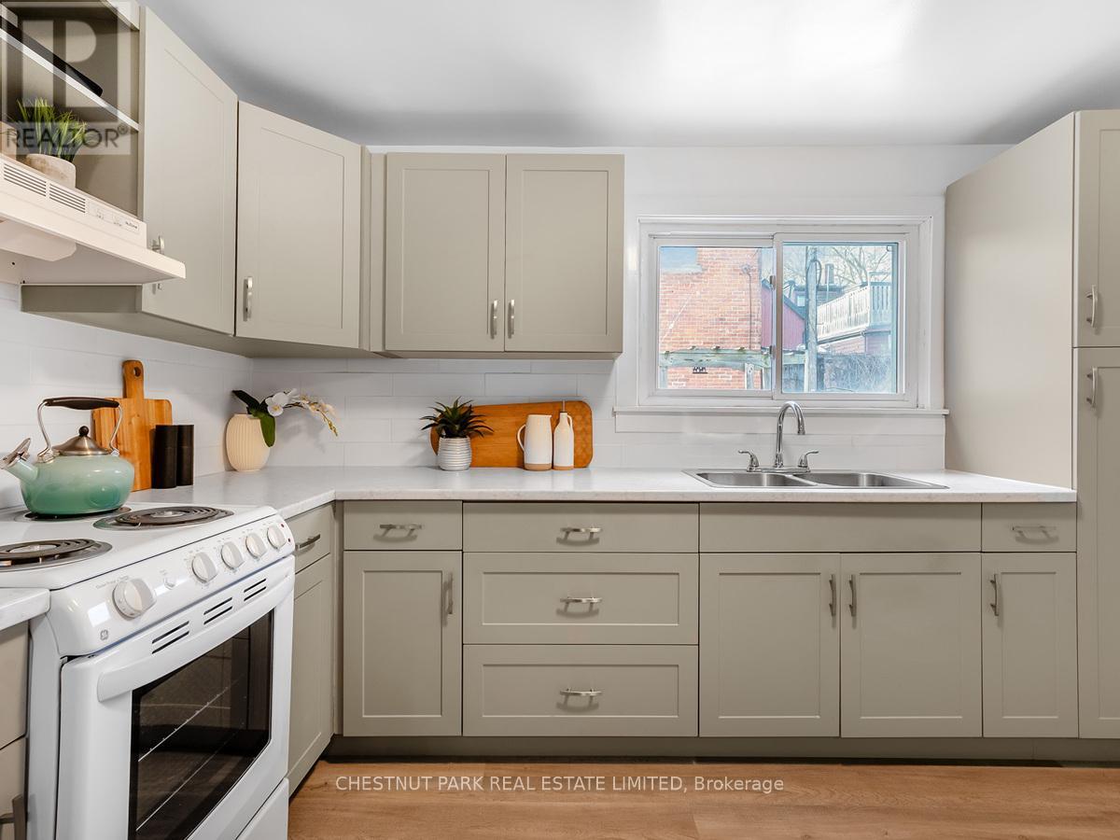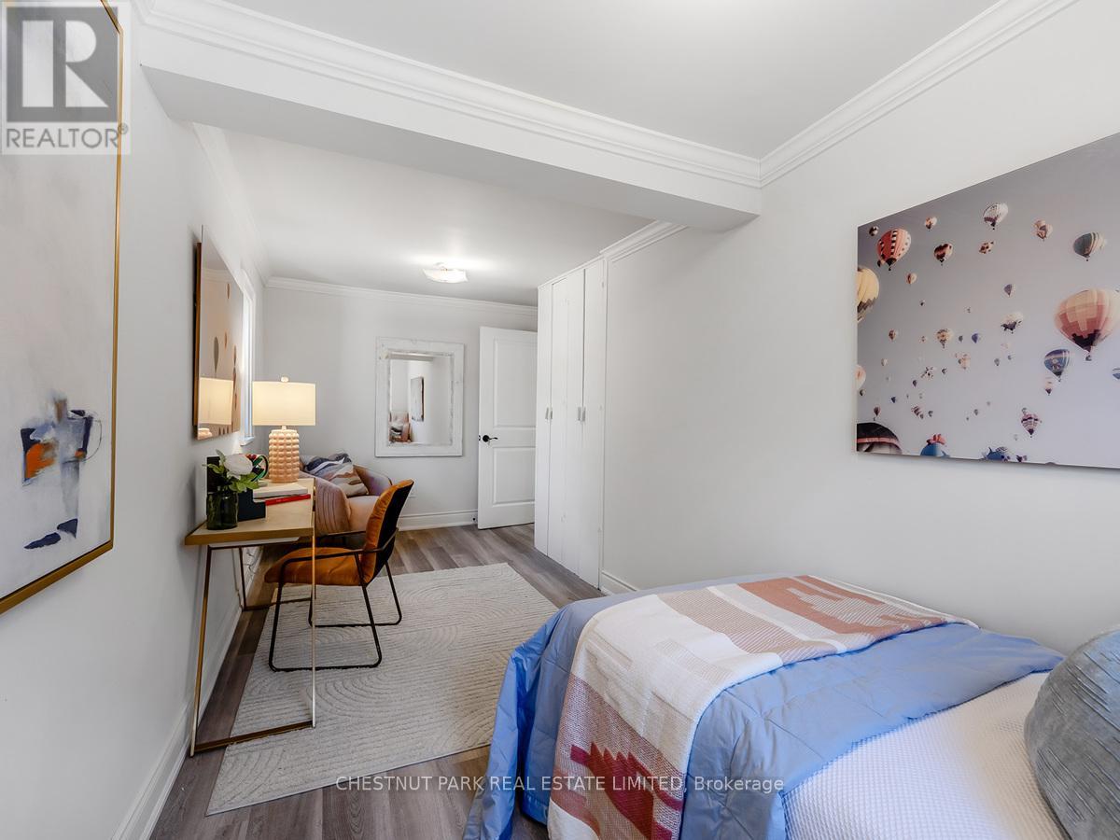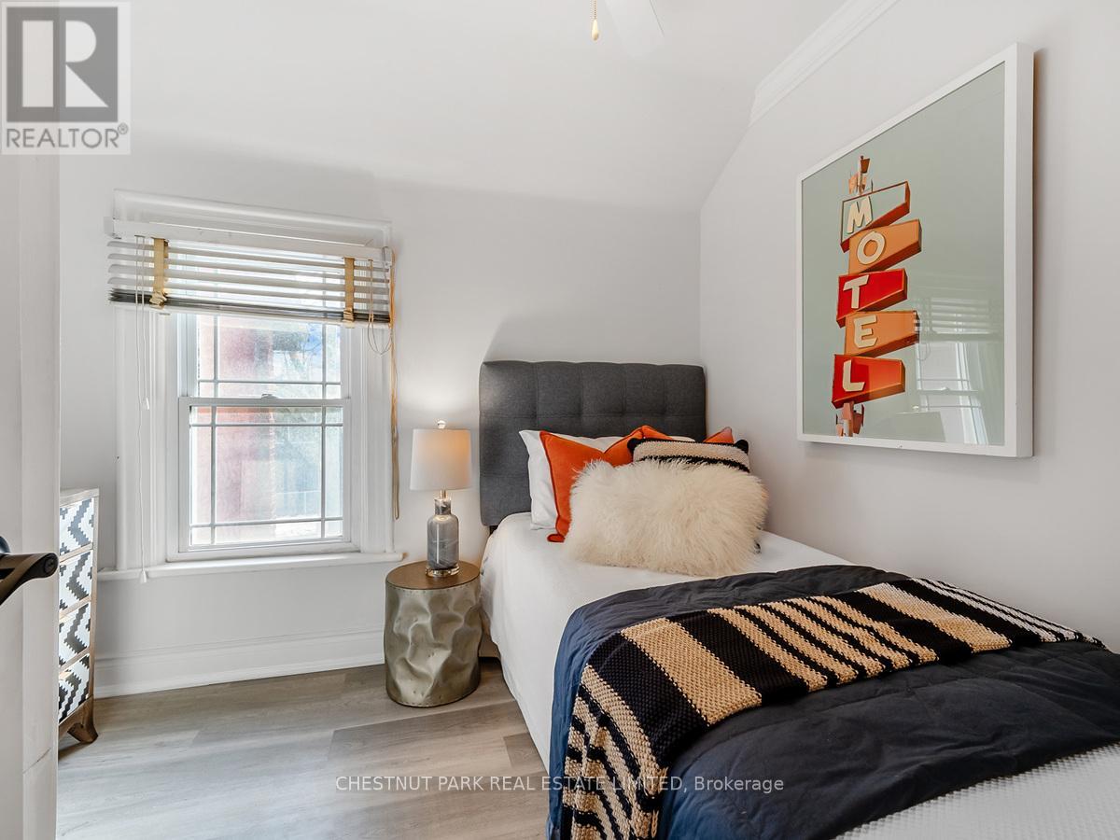$1,150,000.00
318 CARLTON STREET, Toronto (Cabbagetown-South St. James Town), Ontario, M5A2L9, Canada Listing ID: C11935900| Bathrooms | Bedrooms | Property Type |
|---|---|---|
| 1 | 3 | Single Family |
Welcome to 318 Carlton Street, a charming cute as a button two storey semi-detached home nestled in the heart of historic Cabbagetown. This delightful property offers a cozy retreat in ones of Toronto's most desirable neighbourhoods. A lovely veranda at the front of the property or a low maintenance patio is ideal for summer evenings or morning coffee. Step inside to discover a bright living space. The second level offers 3 bedrooms with a good sized family bathroom. The home has many updates including 100 amp electrical service, a newer forced air gas furnace and hot water tank. The basement has a separate entrance from the rear of the house. An attached garage keeps your car dry during those cold winter nights. Whether you are a first time buyer or looking for a cozy city retreat, this home offers comfort and a wonderful location. Enjoy the proximity of Riverdale Park for outdoor activities. Charming stores, boutiques and restaurants are yours to discover. Don't miss out on this rare opportunity to own a piece of Cabbagetown history! (id:31565)

Paul McDonald, Sales Representative
Paul McDonald is no stranger to the Toronto real estate market. With over 21 years experience and having dealt with every aspect of the business from simple house purchases to condo developments, you can feel confident in his ability to get the job done.| Level | Type | Length | Width | Dimensions |
|---|---|---|---|---|
| Second level | Primary Bedroom | 3.58 m | 4.04 m | 3.58 m x 4.04 m |
| Second level | Bedroom 2 | 2.18 m | 5.89 m | 2.18 m x 5.89 m |
| Second level | Bedroom 3 | 2.24 m | 2.87 m | 2.24 m x 2.87 m |
| Basement | Workshop | 3.43 m | 5.79 m | 3.43 m x 5.79 m |
| Basement | Laundry room | 3.43 m | 5.79 m | 3.43 m x 5.79 m |
| Main level | Foyer | 1.52 m | 1.73 m | 1.52 m x 1.73 m |
| Main level | Living room | 3.58 m | 4.06 m | 3.58 m x 4.06 m |
| Main level | Dining room | 3.51 m | 3.2 m | 3.51 m x 3.2 m |
| Main level | Kitchen | 3.51 m | 2.74 m | 3.51 m x 2.74 m |
| Amenity Near By | Park, Schools |
|---|---|
| Features | Carpet Free |
| Maintenance Fee | |
| Maintenance Fee Payment Unit | |
| Management Company | |
| Ownership | Freehold |
| Parking |
|
| Transaction | For sale |
| Bathroom Total | 1 |
|---|---|
| Bedrooms Total | 3 |
| Bedrooms Above Ground | 3 |
| Appliances | Garage door opener remote(s), Water Heater, Dryer, Hood Fan, Refrigerator, Stove, Washer, Window Coverings |
| Basement Development | Unfinished |
| Basement Features | Separate entrance |
| Basement Type | N/A (Unfinished) |
| Construction Style Attachment | Semi-detached |
| Exterior Finish | Stucco |
| Fireplace Present | |
| Flooring Type | Vinyl |
| Foundation Type | Block |
| Heating Fuel | Natural gas |
| Heating Type | Forced air |
| Stories Total | 2 |
| Type | House |
| Utility Water | Municipal water |




















