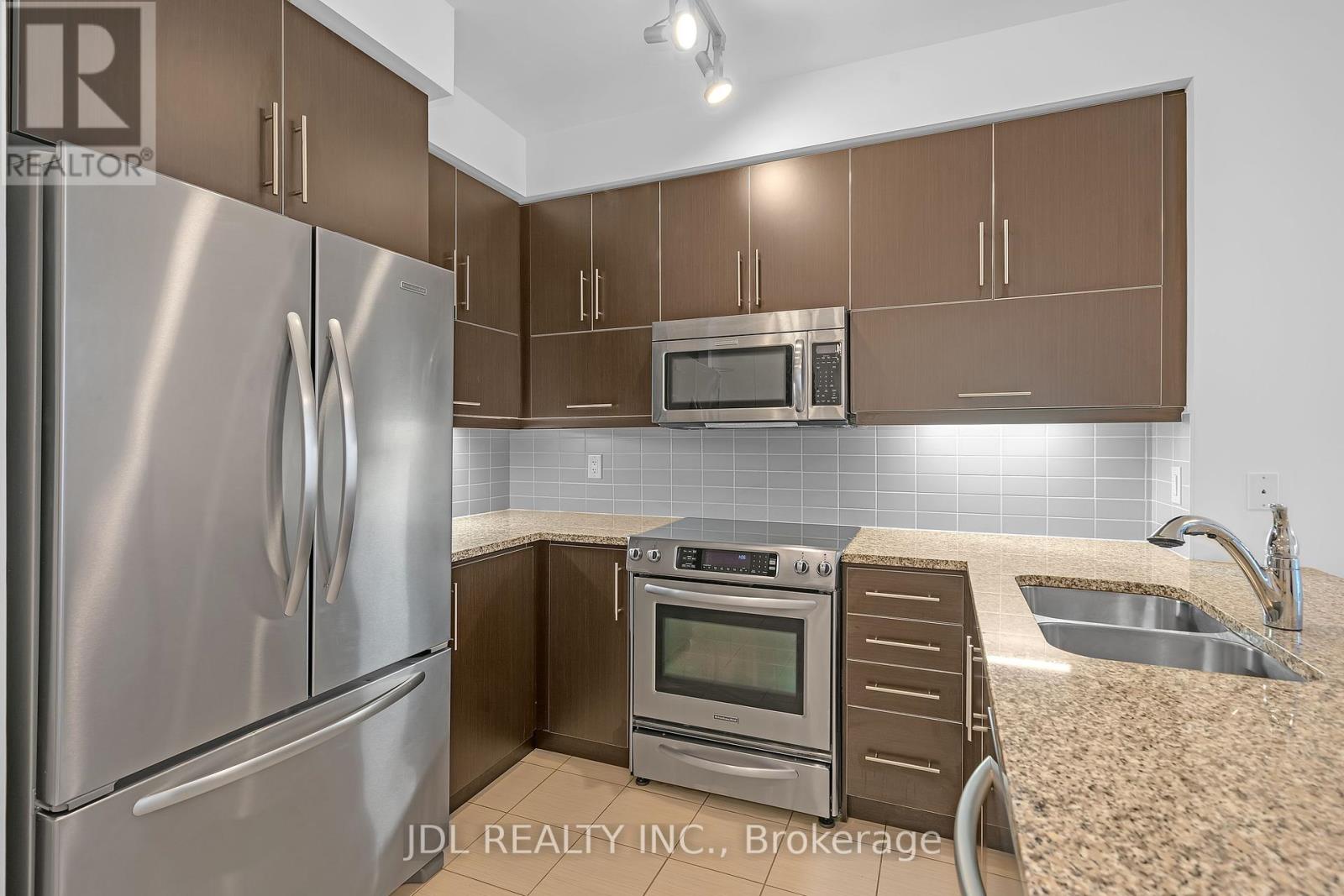$599,000.00
318 - 825 CHURCH STREET, Toronto, Ontario, M4W3Z4, Canada Listing ID: C8479316| Bathrooms | Bedrooms | Property Type |
|---|---|---|
| 1 | 2 | Single Family |
Brand new Hardwood Flooring and fresh paint for 1 Bedroom + Den (can be used as second BR) with large balcony in Yorkville/Rosedale area. Most Practical Floor Plan In The Building. 9 Foot Ceilings, Open Concept Kitchen W/Breakfast Bar, Floor To Ceiling Windows, Steps Away To Subways, Yorkville & Bloor Boutiques Shopping, Whole Food, Library, Park, do not miss this chance. 3D Scanned property available to view from your home. (id:31565)

Paul McDonald, Sales Representative
Paul McDonald is no stranger to the Toronto real estate market. With over 21 years experience and having dealt with every aspect of the business from simple house purchases to condo developments, you can feel confident in his ability to get the job done.Room Details
| Level | Type | Length | Width | Dimensions |
|---|---|---|---|---|
| Flat | Foyer | 2.21 m | 1.18 m | 2.21 m x 1.18 m |
| Flat | Living room | 6.4 m | 3.1 m | 6.4 m x 3.1 m |
| Flat | Dining room | 6.4 m | 3.1 m | 6.4 m x 3.1 m |
| Flat | Kitchen | 3.05 m | 2.31 m | 3.05 m x 2.31 m |
| Flat | Primary Bedroom | 4.44 m | 3.05 m | 4.44 m x 3.05 m |
| Flat | Den | 2.79 m | 2.2 m | 2.79 m x 2.2 m |
| Flat | Other | 6.6 m | 1.6 m | 6.6 m x 1.6 m |
Additional Information
| Amenity Near By | |
|---|---|
| Features | Balcony |
| Maintenance Fee | 561.06 |
| Maintenance Fee Payment Unit | Monthly |
| Management Company | Icon Property Management |
| Ownership | Condominium/Strata |
| Parking |
|
| Transaction | For sale |
Building
| Bathroom Total | 1 |
|---|---|
| Bedrooms Total | 2 |
| Bedrooms Above Ground | 1 |
| Bedrooms Below Ground | 1 |
| Amenities | Security/Concierge, Exercise Centre, Recreation Centre, Storage - Locker |
| Appliances | Dishwasher, Dryer, Microwave, Refrigerator, Stove, Washer, Window Coverings |
| Cooling Type | Central air conditioning |
| Exterior Finish | Concrete |
| Fireplace Present | |
| Heating Fuel | Natural gas |
| Heating Type | Forced air |
| Type | Apartment |





















