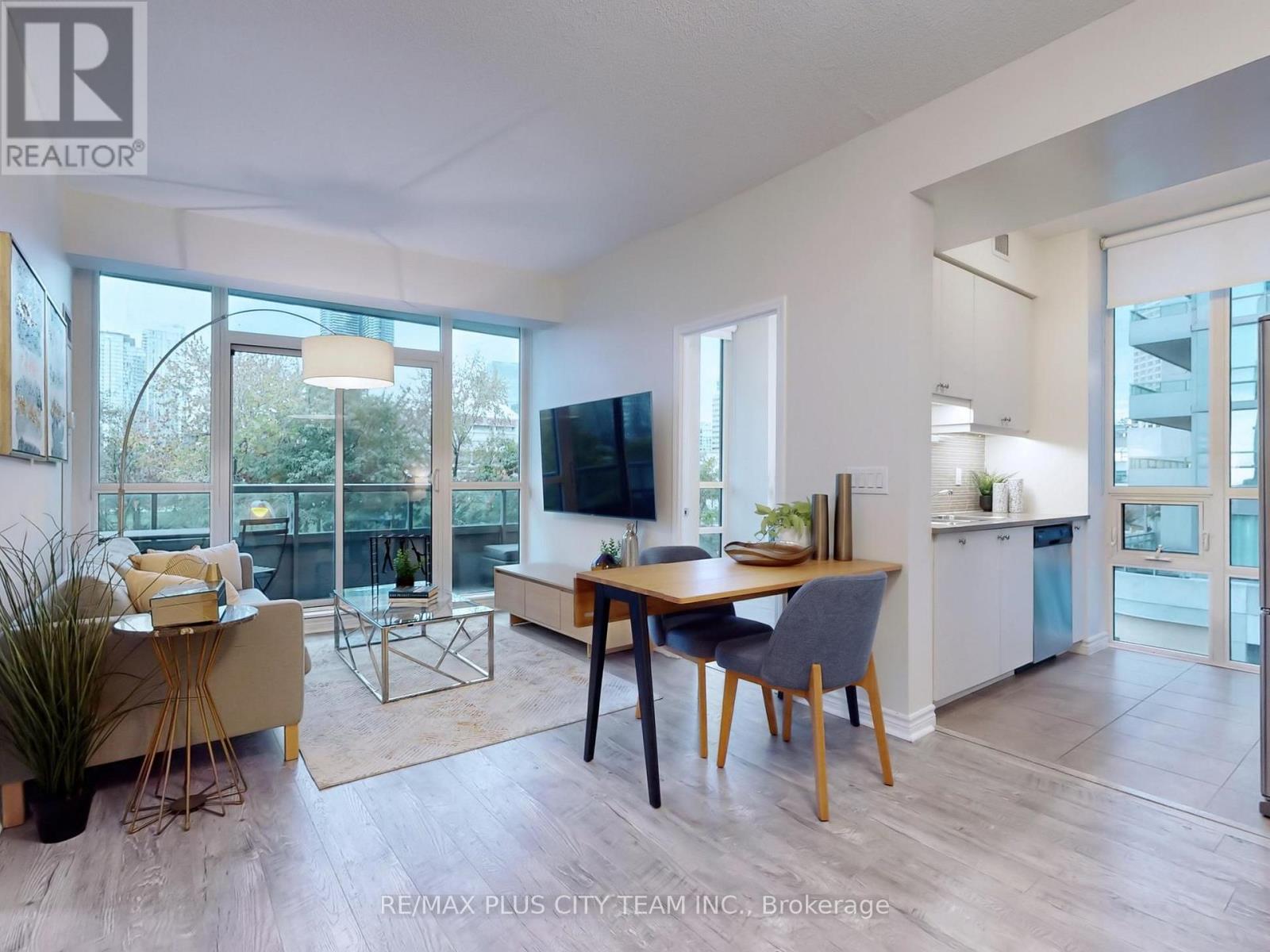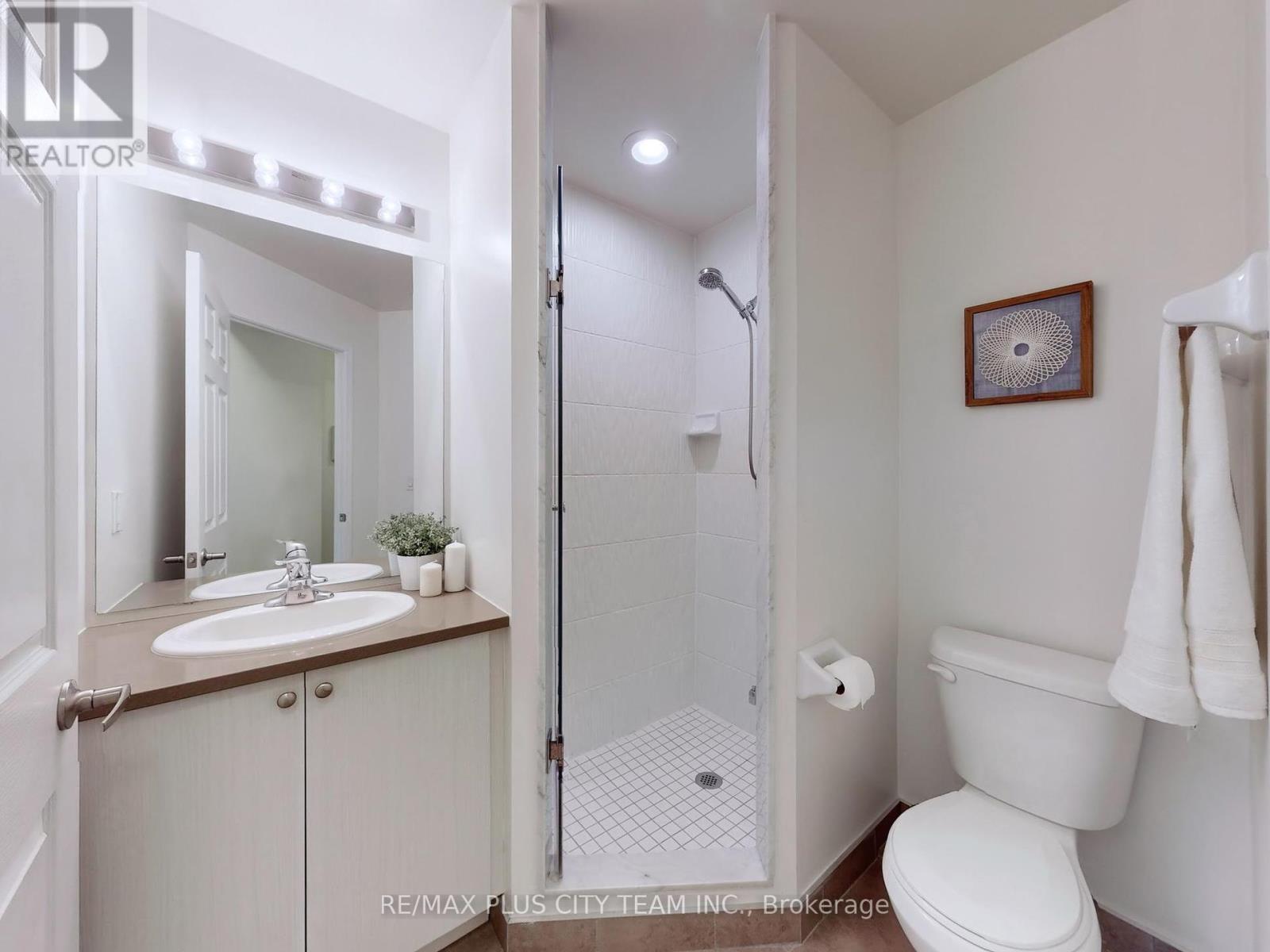$969,000.00
318 - 25 LOWER SIMCOE STREET, Toronto (Waterfront Communities), Ontario, M5J3A1, Canada Listing ID: C10408545| Bathrooms | Bedrooms | Property Type |
|---|---|---|
| 2 | 3 | Single Family |
Welcome to 25 Lower Simcoe St. This highly desirable 2 Bedroom + Separate Den, 2 Bathroom corner unit boasts 9 foot ceilings & windows in every room, flooding the unit with natural light & affording west views of Roundhouse Park & the CN Tower. Impeccably maintained, this unit has been owner occupied since it was built. The open concept Living/Dining room is equipped with a walk-out to an expansive balcony, perfect for enjoying evening sunsets and eye-level park views. The modern Kitchen is complete with stainless steel appliances and quartz counters. A large primary Bedroom overlooking the park features a 4 pc ensuite bathroom & walk-in closet. The Second Bedroom easily fits a queen size bed. The coveted enclosed den, which can be used as an office, nursery or for additional living space, rounds off this wonderful unit that checks all the boxes! The exceptionally well-maintained building is conveniently located, with steps to the waterfront, restaurants, groceries, and a short walk to Union Station and the Financial District. The building's PATH connection gives you direct indoor access to everything downtown has to offer. Take advantage of the single back elevator on the third floor to easily access the PATH system. The locker is an oversized single room combined with the parking spot which are are both situated close to the elevators! Please view photos in the gallery! (id:31565)

Paul McDonald, Sales Representative
Paul McDonald is no stranger to the Toronto real estate market. With over 21 years experience and having dealt with every aspect of the business from simple house purchases to condo developments, you can feel confident in his ability to get the job done.| Level | Type | Length | Width | Dimensions |
|---|---|---|---|---|
| Flat | Living room | 5.79 m | 3.04 m | 5.79 m x 3.04 m |
| Flat | Dining room | 5.79 m | 3.04 m | 5.79 m x 3.04 m |
| Flat | Kitchen | 2.43 m | 2.16 m | 2.43 m x 2.16 m |
| Flat | Den | 2.74 m | 2.34 m | 2.74 m x 2.34 m |
| Flat | Primary Bedroom | 4.05 m | 3.04 m | 4.05 m x 3.04 m |
| Flat | Bedroom 2 | 2.46 m | 3.26 m | 2.46 m x 3.26 m |
| Amenity Near By | Public Transit |
|---|---|
| Features | Balcony, Carpet Free |
| Maintenance Fee | 764.27 |
| Maintenance Fee Payment Unit | Monthly |
| Management Company | Icon Property Management 416-236-7979 |
| Ownership | Condominium/Strata |
| Parking |
|
| Transaction | For sale |
| Bathroom Total | 2 |
|---|---|
| Bedrooms Total | 3 |
| Bedrooms Above Ground | 2 |
| Bedrooms Below Ground | 1 |
| Amenities | Security/Concierge, Exercise Centre, Visitor Parking, Storage - Locker |
| Appliances | Blinds, Dishwasher, Microwave, Refrigerator, Stove |
| Cooling Type | Central air conditioning |
| Exterior Finish | Concrete, Steel |
| Fireplace Present | |
| Flooring Type | Laminate |
| Heating Fuel | Natural gas |
| Heating Type | Forced air |
| Size Interior | 799.9932 - 898.9921 sqft |
| Type | Apartment |











































