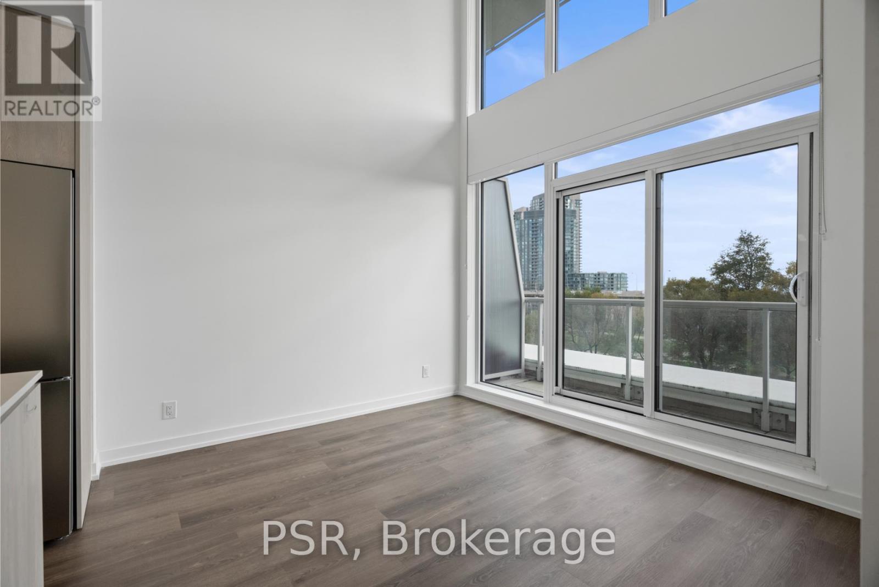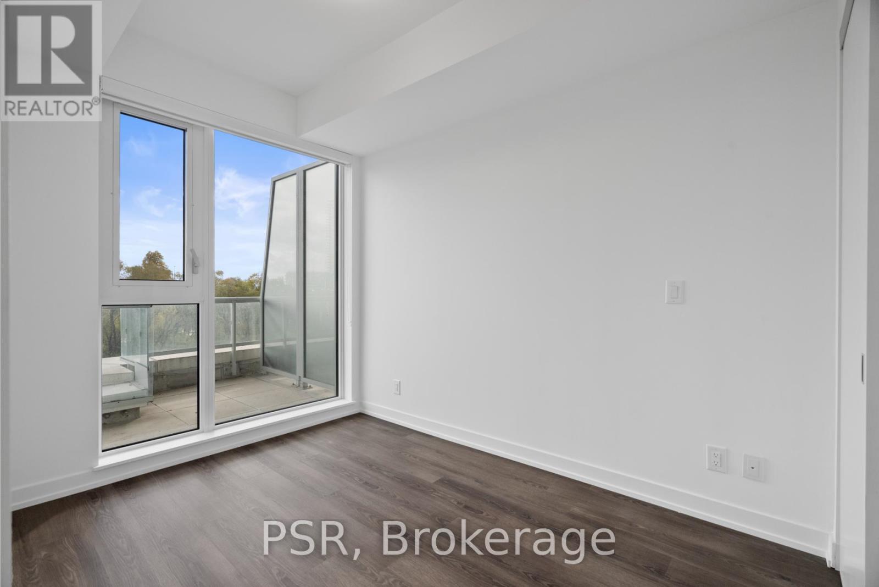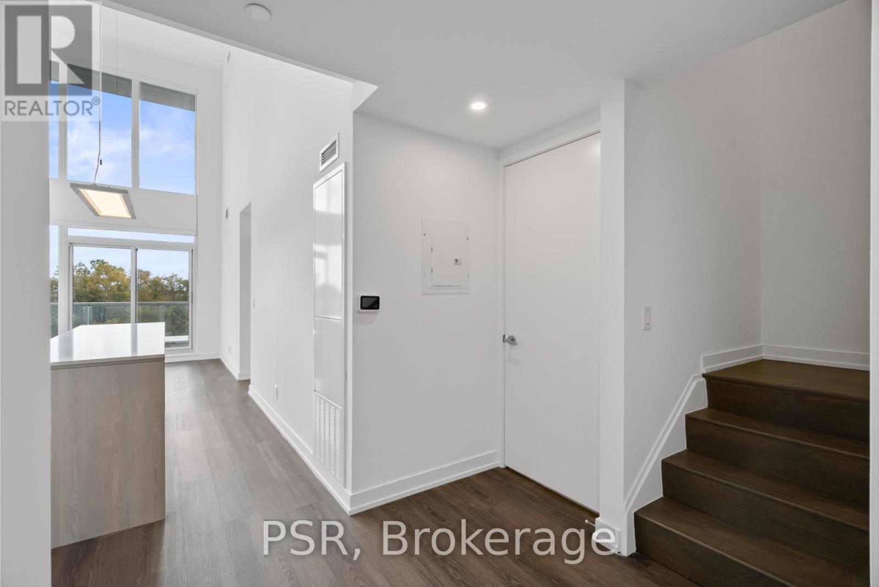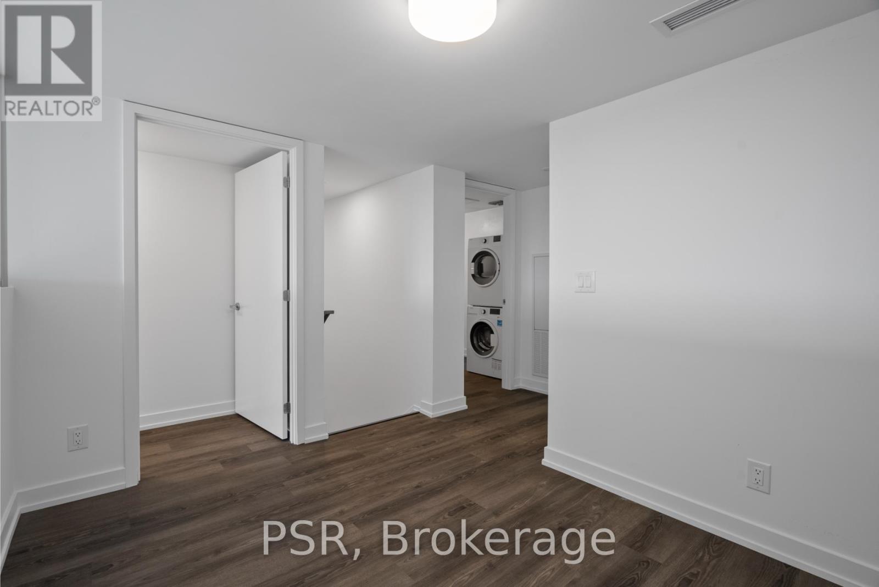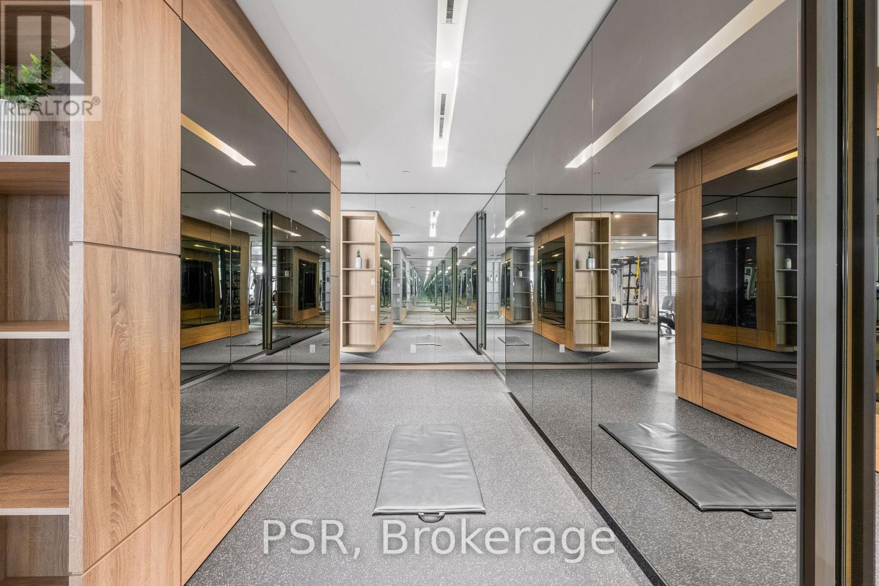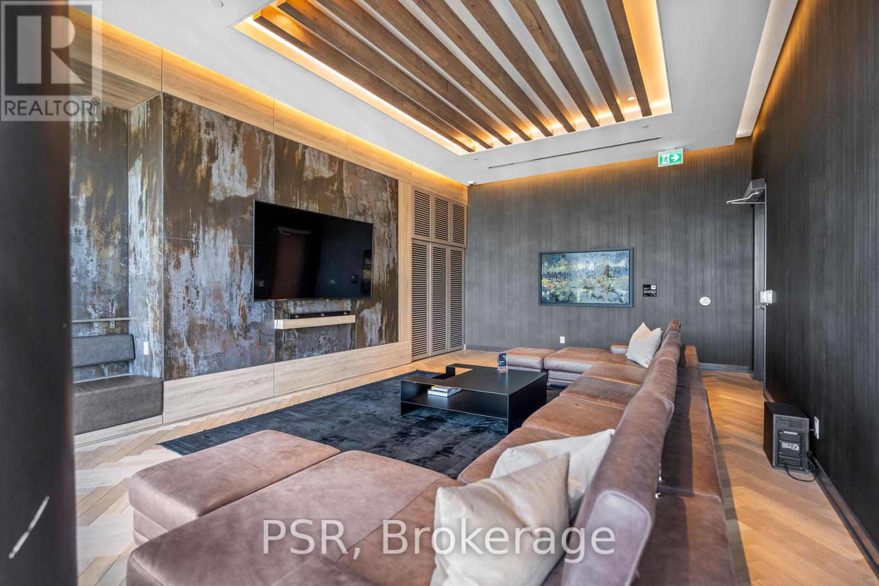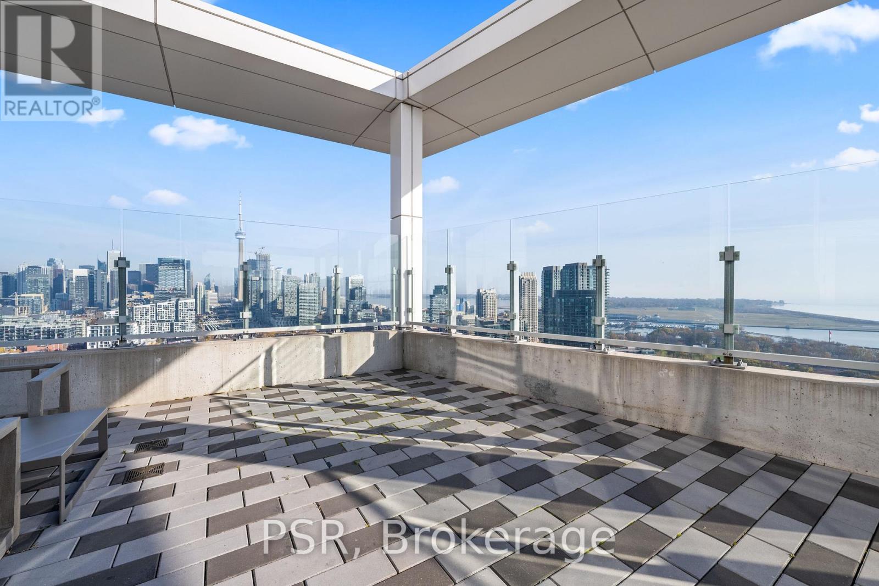$4,795.00 / monthly
317 - 11 ORDNANCE STREET, Toronto (Niagara), Ontario, M6K0H4, Canada Listing ID: C10423284| Bathrooms | Bedrooms | Property Type |
|---|---|---|
| 3 | 3 | Single Family |
Welcome to the Novus! Located in the heart if Liberty Village offering future residents a unique blend of modern design, comfort, and convenience. This stunning 2-storey suite features 2 bedrooms and a study, each bedroom equipped with an ensuite, along with the added convenience of a powder room on the main level. Spanning across 1169 Sq Ft of living space the open concept main floor layout showcases 18-foot floor-to-ceiling windows in the living room that is connected to your private south-facing balcony. Additional conveniences include a W/I closet and a dedicated laundry room on the second level with plenty of room for storage. This is a perfect space for family & those who like to entertain! Top-notch modern building amenities include: state-of-the-art fitness facilities, yoga studio, rooftop sky lounge w/ private dining room & catering kitchen, games room & theatre room. Rooftop terrace w/ fire pits & BBQ's. Wifi lounge w/ cafe, pet spa and more!
Your future home is conveniently situated steps away from Altea Active, grocery, LCBO, banks, parks, waterfront, public transit, local shops & restaurants! 1 parking included & 1 locker included. (id:31565)

Paul McDonald, Sales Representative
Paul McDonald is no stranger to the Toronto real estate market. With over 21 years experience and having dealt with every aspect of the business from simple house purchases to condo developments, you can feel confident in his ability to get the job done.| Level | Type | Length | Width | Dimensions |
|---|---|---|---|---|
| Second level | Primary Bedroom | 3.67 m | 2.59 m | 3.67 m x 2.59 m |
| Second level | Study | 3.45 m | 2.56 m | 3.45 m x 2.56 m |
| Second level | Laundry room | 2.8 m | 1.78 m | 2.8 m x 1.78 m |
| Main level | Living room | 3.43 m | 3.22 m | 3.43 m x 3.22 m |
| Main level | Dining room | 3.43 m | 3.22 m | 3.43 m x 3.22 m |
| Main level | Kitchen | 3.79 m | 3.12 m | 3.79 m x 3.12 m |
| Main level | Bedroom | 3.38 m | 2.48 m | 3.38 m x 2.48 m |
| Amenity Near By | Park, Public Transit |
|---|---|
| Features | Balcony |
| Maintenance Fee | |
| Maintenance Fee Payment Unit | |
| Management Company | BGO |
| Ownership | Condominium/Strata |
| Parking |
|
| Transaction | For rent |
| Bathroom Total | 3 |
|---|---|
| Bedrooms Total | 3 |
| Bedrooms Above Ground | 2 |
| Bedrooms Below Ground | 1 |
| Amenities | Security/Concierge, Recreation Centre, Exercise Centre, Party Room, Storage - Locker |
| Appliances | Cooktop, Dishwasher, Dryer, Hood Fan, Microwave, Oven, Refrigerator, Washer, Window Coverings |
| Cooling Type | Central air conditioning |
| Exterior Finish | Brick, Concrete |
| Fireplace Present | |
| Flooring Type | Vinyl |
| Half Bath Total | 1 |
| Heating Fuel | Natural gas |
| Heating Type | Forced air |
| Size Interior | 999.992 - 1198.9898 sqft |
| Stories Total | 2 |
| Type | Apartment |






