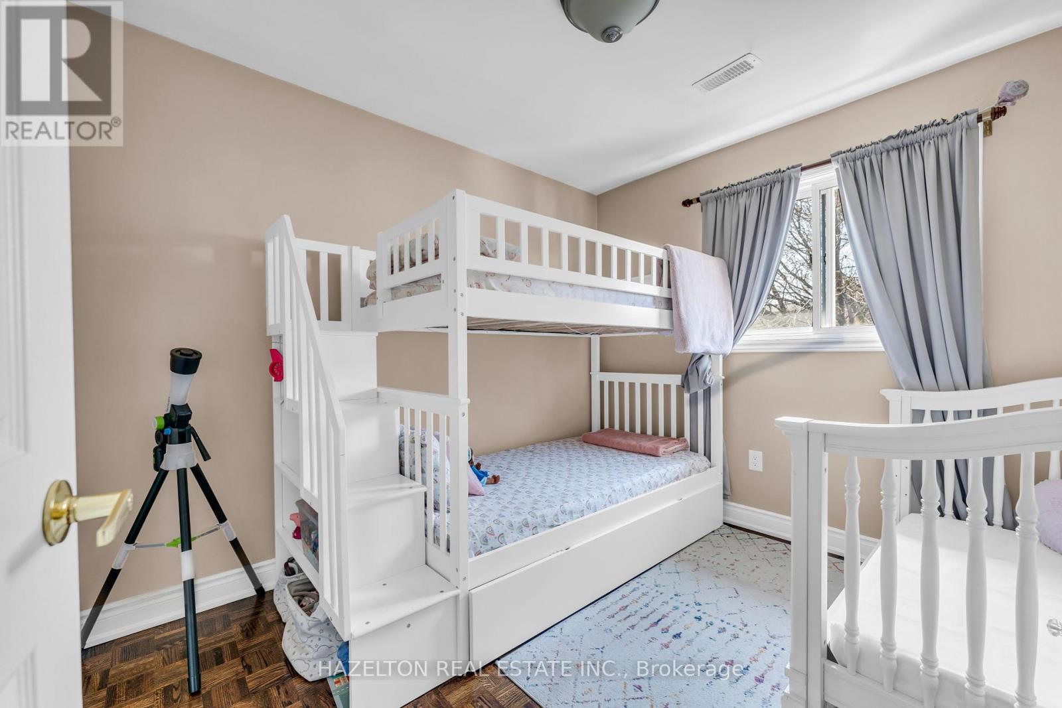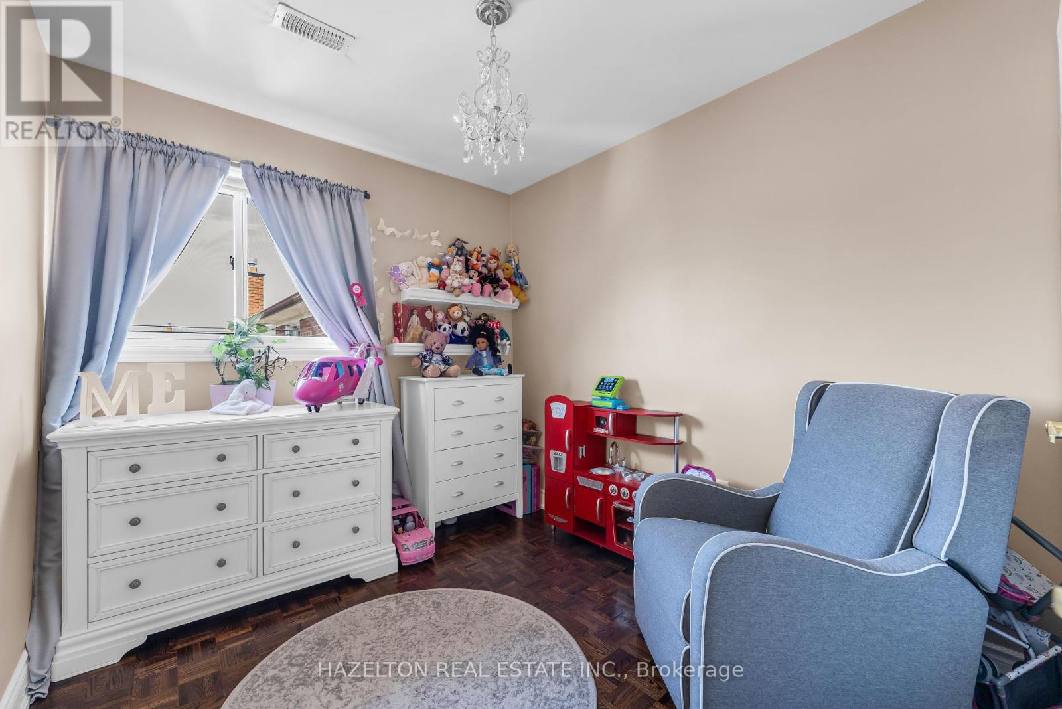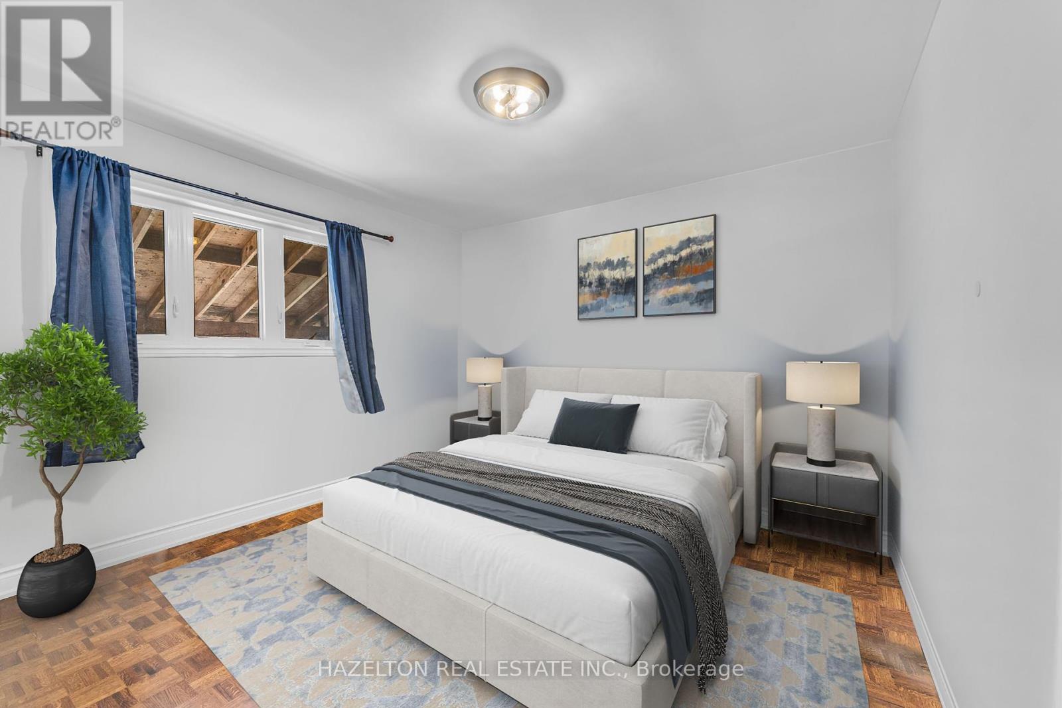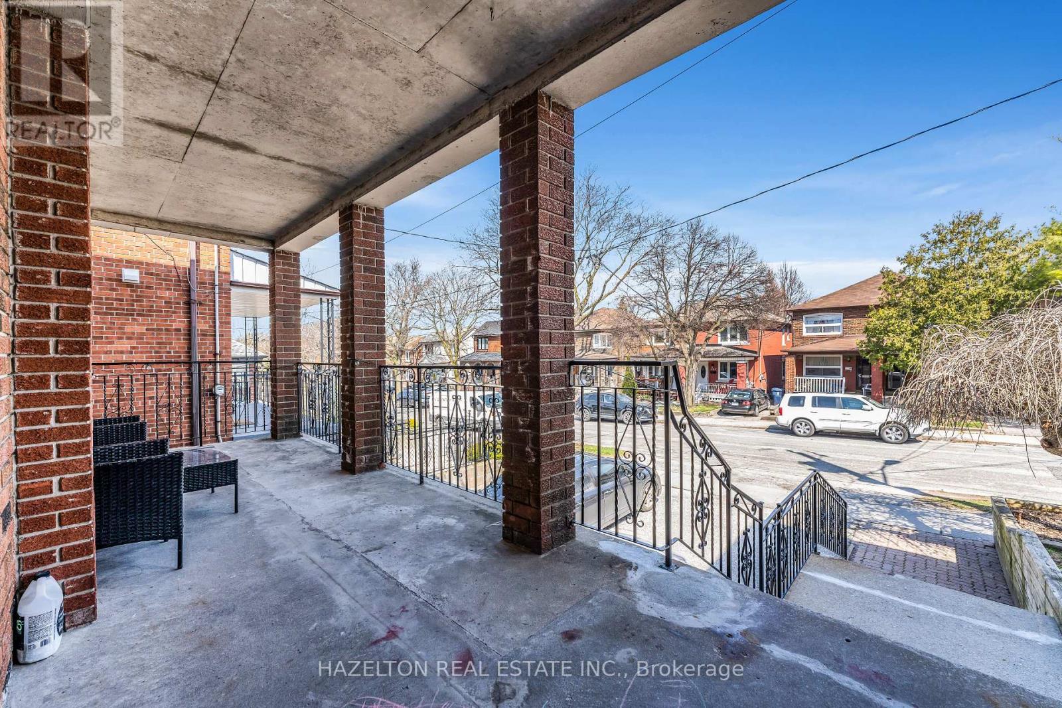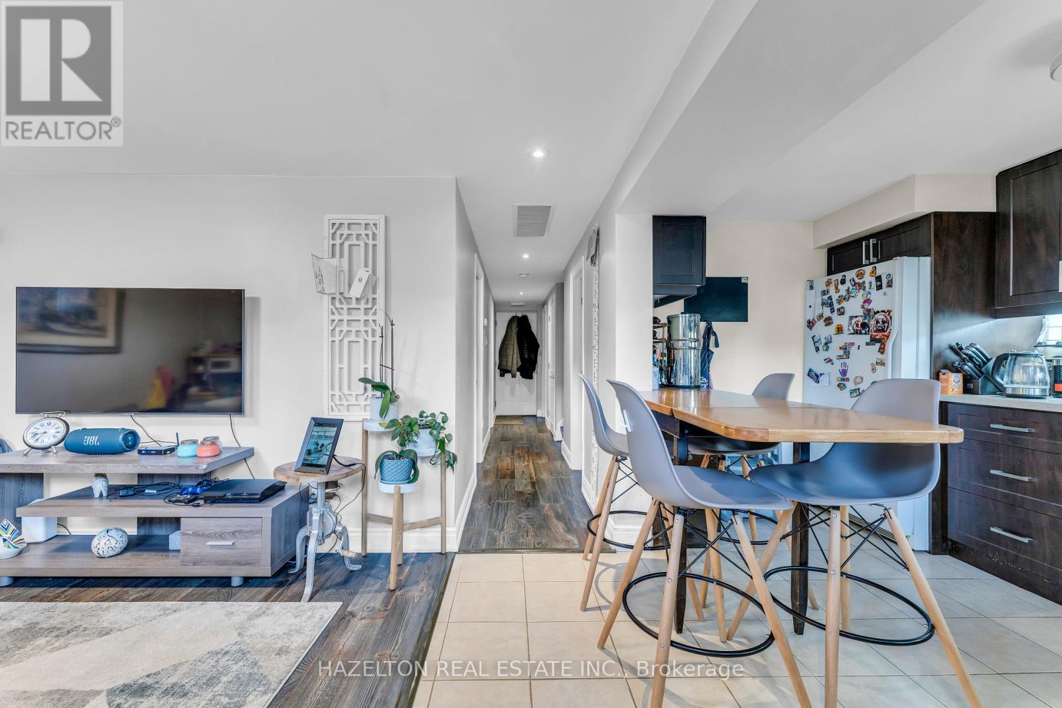$1,899,000.00
314 ATLAS AVENUE, Toronto C03, Ontario, M6C3P9, Canada Listing ID: C9030340| Bathrooms | Bedrooms | Property Type |
|---|---|---|
| 3 | 8 | Multi-family |
Fully vacant possession available, most multiplexes available for sale require you to assume current tenants with low rents, but not here! endless options to live/rent or rent fully collecting market-rents! estimated 5% cap rate. - This owner-occupied property has been meticulously maintained and cared for, featuring two spacious three-bedroom units, each around 1000SF + balconies, plus a two-bedroom unit on the lower level that boasts a private backyard and tall windows in the living room for adequate daylight. Every suite features a private entrance and its own central air system for maximum comfort. The double garage is prepped with all necessary rough-ins to potentially convert it into a fourth suite. Located in Oakwood Village, walking distance to Cedarvale Park, close to Eglinton West TTC and future Crosstown LRT, quick driving access to Allen Rd and 401. **rare to find 5% cap rate based on market-rents in the area, full financials attached or ask L.A. **Easily add ensuite laundry on main and upper suites for higher rent rates, estimated total cost under $15k total, buyer or agent to verify. - Offers anytime!
New Roof with 30yr warranty (2023), All electrical and plumbing (2014), Lower/Main level windows (2014), 3 furnaces (2014), 3 tankless water heaters (2014). Separate hydro & gas meters for all suites. (id:31565)

Paul McDonald, Sales Representative
Paul McDonald is no stranger to the Toronto real estate market. With over 21 years experience and having dealt with every aspect of the business from simple house purchases to condo developments, you can feel confident in his ability to get the job done.| Level | Type | Length | Width | Dimensions |
|---|---|---|---|---|
| Lower level | Living room | 4.44 m | 3.24 m | 4.44 m x 3.24 m |
| Lower level | Kitchen | 4.05 m | 2.38 m | 4.05 m x 2.38 m |
| Lower level | Primary Bedroom | 3.35 m | 2.48 m | 3.35 m x 2.48 m |
| Lower level | Bedroom | 3.35 m | 2.46 m | 3.35 m x 2.46 m |
| Main level | Living room | 4.77 m | 4.36 m | 4.77 m x 4.36 m |
| Main level | Kitchen | 3.53 m | 2.95 m | 3.53 m x 2.95 m |
| Main level | Primary Bedroom | 3.52 m | 3.62 m | 3.52 m x 3.62 m |
| Main level | Bedroom | 3.52 m | 3.62 m | 3.52 m x 3.62 m |
| Main level | Bedroom | 2.7 m | 3.2 m | 2.7 m x 3.2 m |
| Amenity Near By | |
|---|---|
| Features | |
| Maintenance Fee | |
| Maintenance Fee Payment Unit | |
| Management Company | |
| Ownership | |
| Parking |
|
| Transaction | For sale |
| Bathroom Total | 3 |
|---|---|
| Bedrooms Total | 8 |
| Bedrooms Above Ground | 8 |
| Appliances | Dishwasher, Dryer, Refrigerator, Stove, Two Washers, Two stoves, Window Coverings |
| Basement Features | Apartment in basement |
| Basement Type | N/A |
| Cooling Type | Central air conditioning |
| Exterior Finish | Brick |
| Fireplace Present | |
| Foundation Type | Unknown |
| Heating Fuel | Natural gas |
| Heating Type | Forced air |
| Stories Total | 2 |
| Type | Other |
| Utility Water | Municipal water |











