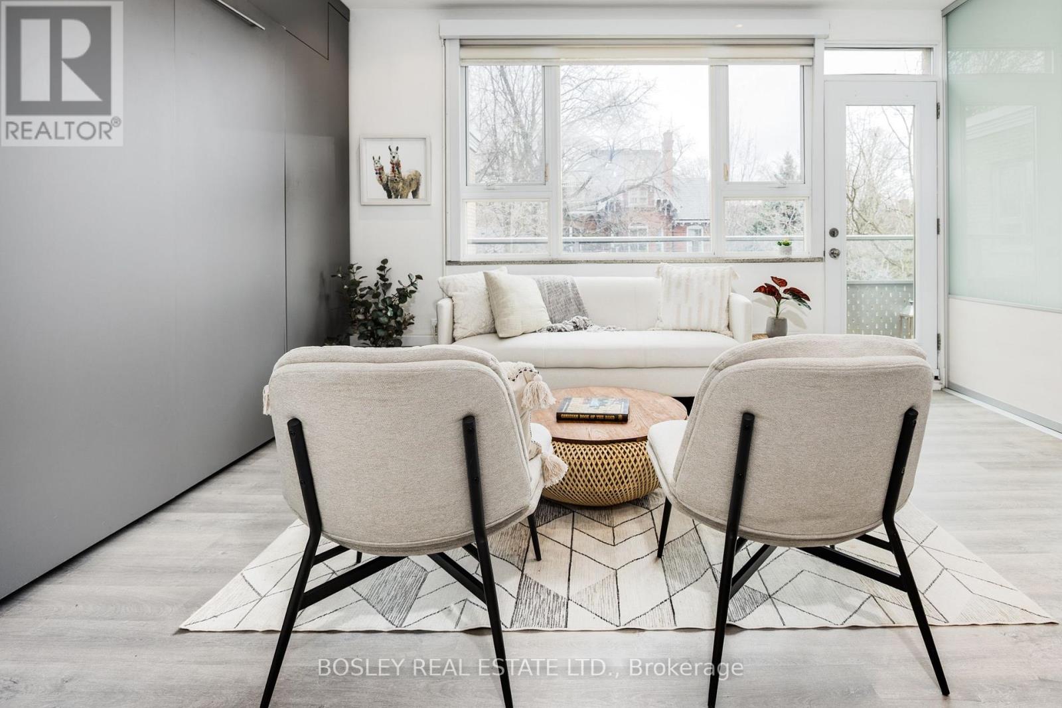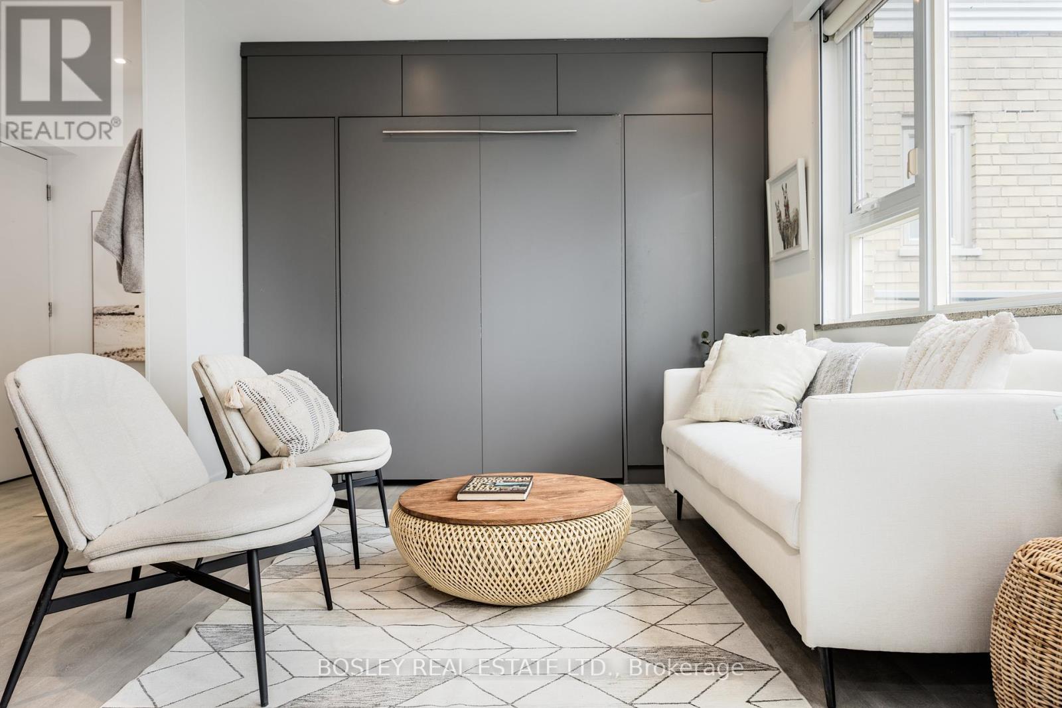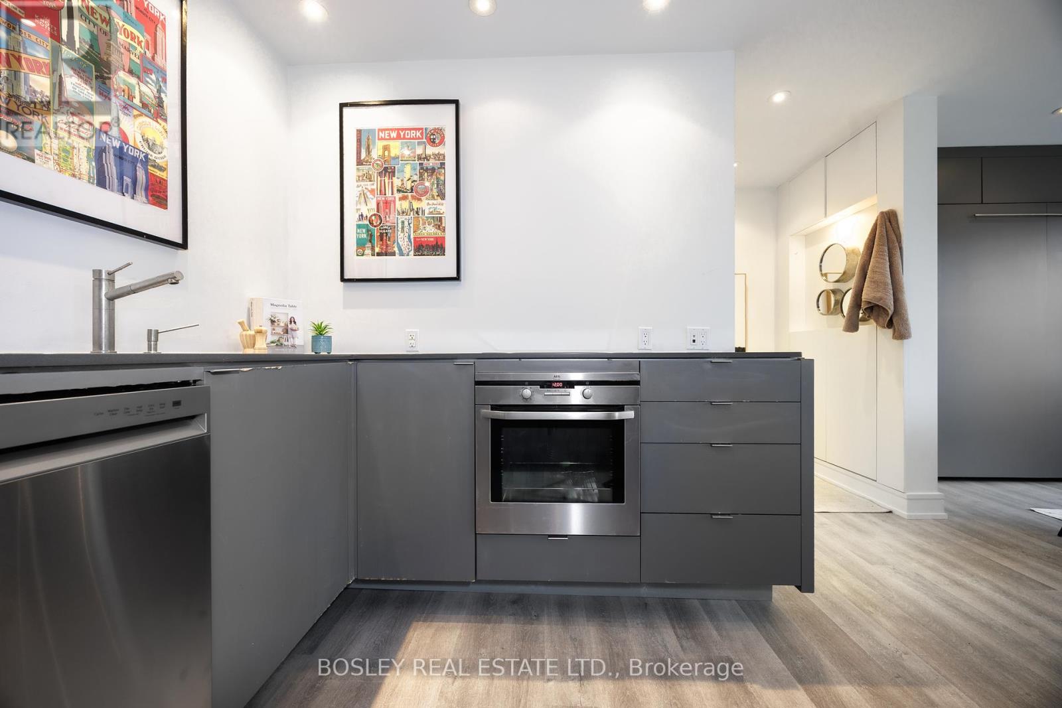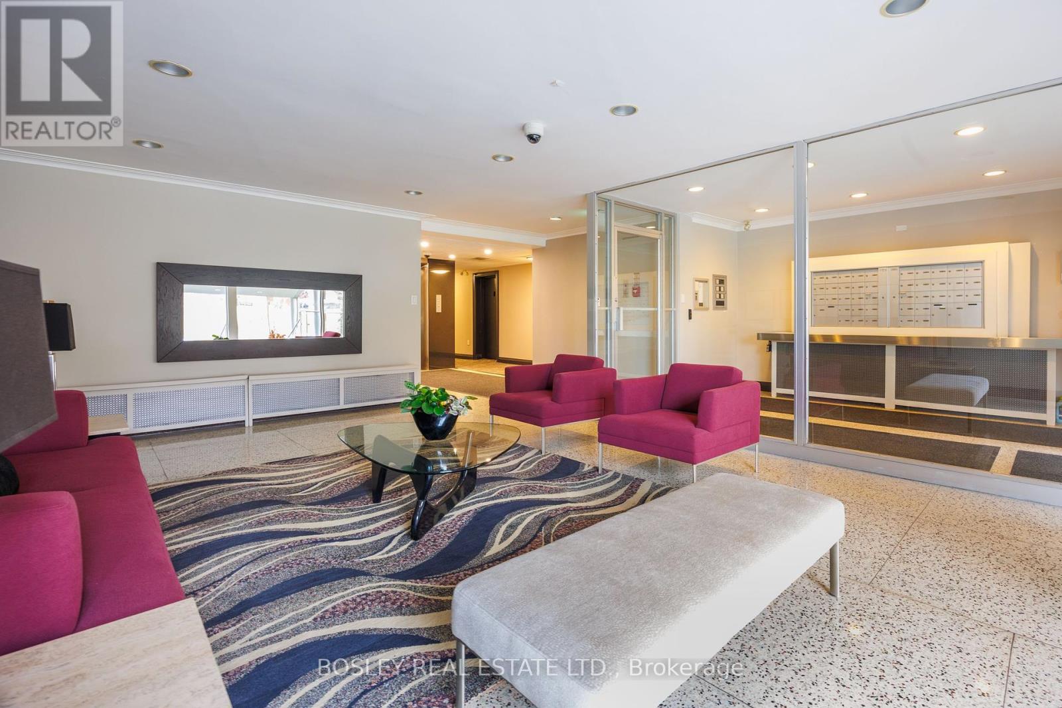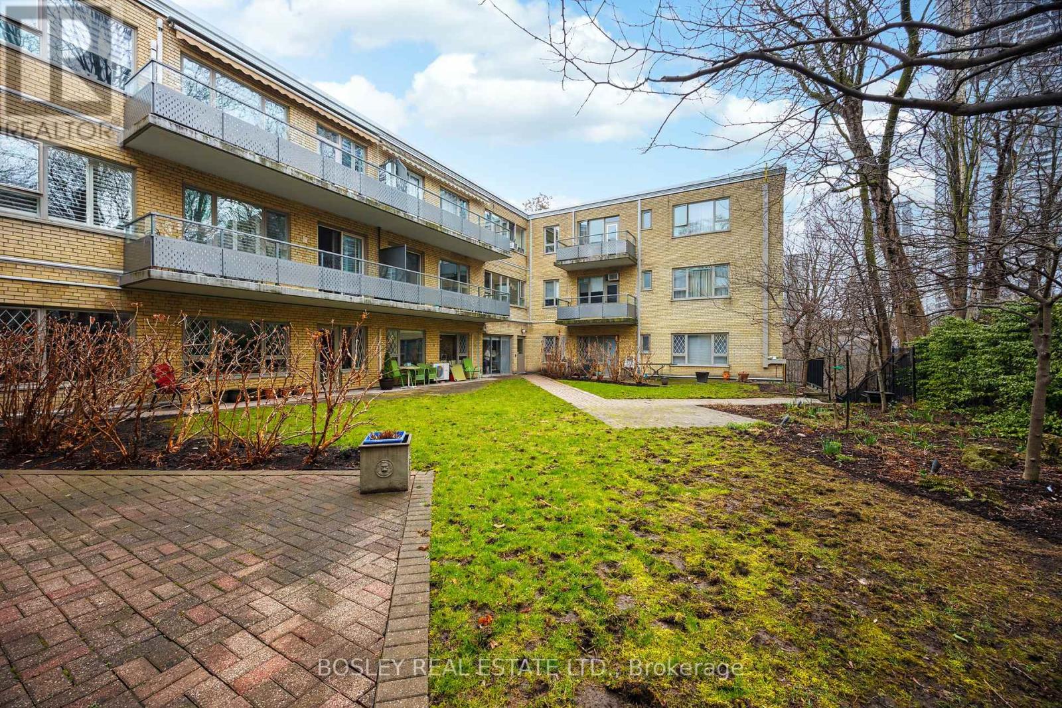$489,000.00
314 - 40 GLEN ROAD, Toronto (Rosedale-Moore Park), Ontario, M4W2V1, Canada Listing ID: C12083016| Bathrooms | Bedrooms | Property Type |
|---|---|---|
| 1 | 1 | Single Family |
Well, it's the penthouse don't you know ! This is a lovely modern 1 bedroom apartment with an enormous bathroom full of jets and water and stone and glass !!! It's open concept living with a big separate bedroom and new floors. There are built in cupboards and appliances, filled with windows that are almost tooo much sun. This apartment is in a CO-OP building in Rosedale, a two minute walk to the subway but separated by the Rosedale valley. It is surrounded by trees and it's almost strangely quiet. A CO-OP building is a little bit like knowing your neighbours and working together to make sure the building is well run and it's clean and taken care of. In the living room there is a pull down murphy bed for guests...the maintenance fees include your taxes....an underground garage stores your car and everyone has a locker. You can walk to almost everything you can think of in a city...restaurants, transit, shops, the library, walking trails the ROM, the AGO, and Koerner Hall. If you are in the market for a lovely 1 bedroom apartment with a long and luscious balcony that faces East, this sweet pea knuckle of a spot at 640sq feet will wowza you !!!! (id:31565)

Paul McDonald, Sales Representative
Paul McDonald is no stranger to the Toronto real estate market. With over 21 years experience and having dealt with every aspect of the business from simple house purchases to condo developments, you can feel confident in his ability to get the job done.| Level | Type | Length | Width | Dimensions |
|---|---|---|---|---|
| Main level | Living room | 4.02 m | 4.13 m | 4.02 m x 4.13 m |
| Main level | Dining room | 4.02 m | 4.13 m | 4.02 m x 4.13 m |
| Main level | Kitchen | 3.64 m | 2.69 m | 3.64 m x 2.69 m |
| Main level | Primary Bedroom | 3.34 m | 4.14 m | 3.34 m x 4.14 m |
| Main level | Foyer | 1.35 m | 1.39 m | 1.35 m x 1.39 m |
| Main level | Bathroom | 3.01 m | 2.39 m | 3.01 m x 2.39 m |
| Amenity Near By | Hospital, Public Transit |
|---|---|
| Features | Ravine, Backs on greenbelt, Elevator, Balcony, Carpet Free |
| Maintenance Fee | 859.00 |
| Maintenance Fee Payment Unit | Monthly |
| Management Company | Royale Grande Property Management Ltd 416-945-7902 ex 223 |
| Ownership | Shares in Co-operative |
| Parking |
|
| Transaction | For sale |
| Bathroom Total | 1 |
|---|---|
| Bedrooms Total | 1 |
| Bedrooms Above Ground | 1 |
| Amenities | Visitor Parking, Storage - Locker |
| Appliances | Oven - Built-In, Range, Intercom, Cooktop, Dishwasher, Window Coverings, Refrigerator |
| Cooling Type | Wall unit |
| Exterior Finish | Brick |
| Fireplace Present | |
| Flooring Type | Hardwood, Ceramic |
| Foundation Type | Concrete |
| Heating Fuel | Electric |
| Heating Type | Heat Pump |
| Size Interior | 600 - 699 sqft |
| Type | Apartment |





