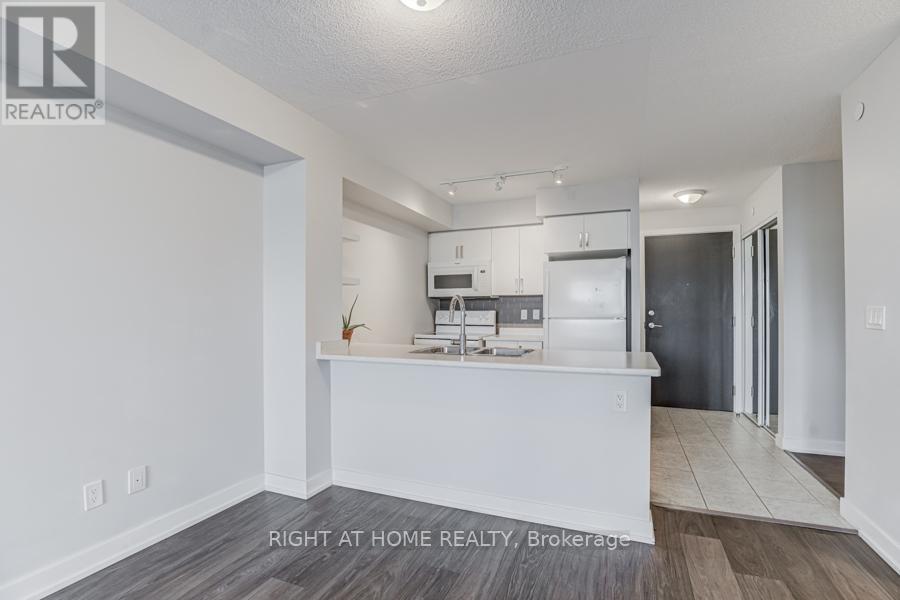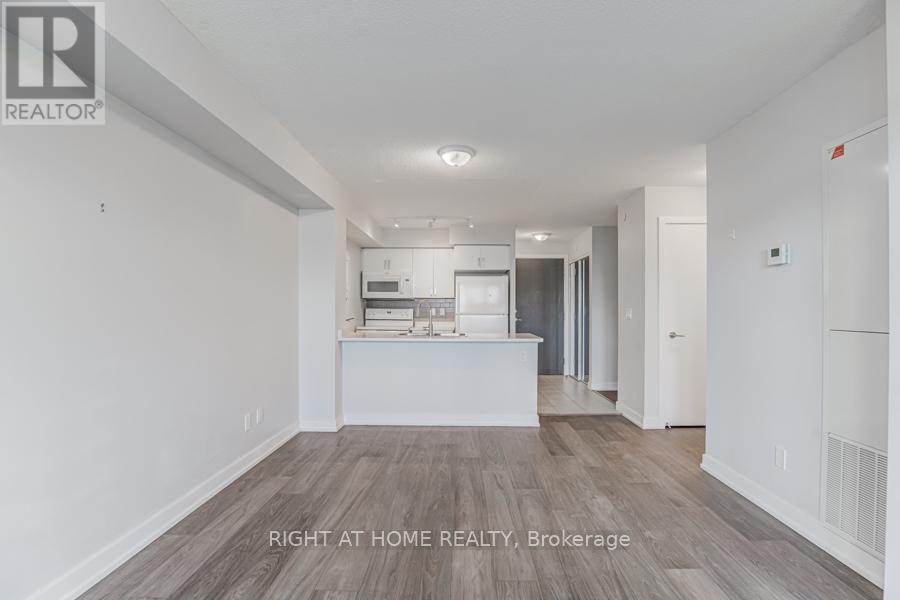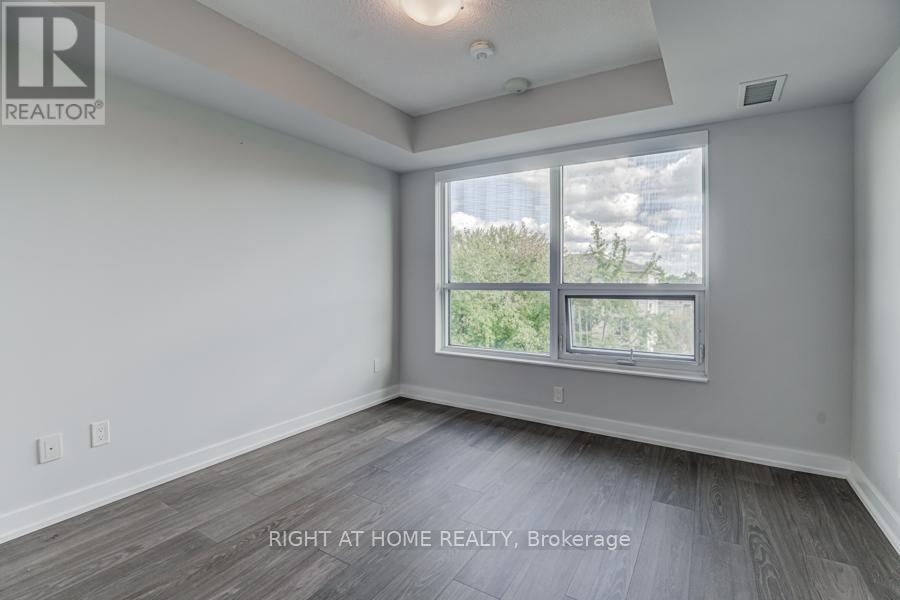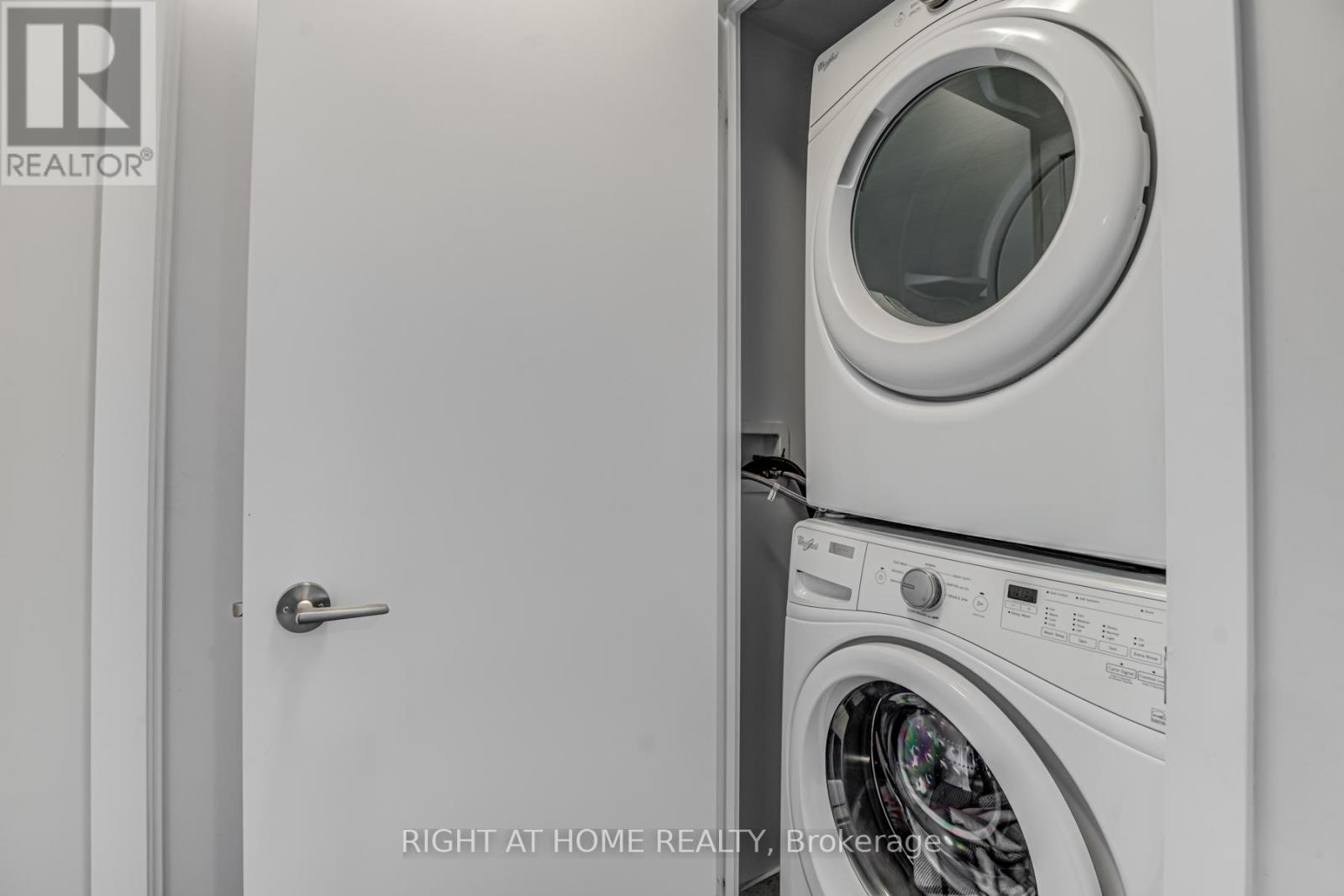$2,300.00 / monthly
312 - 8 TRENT AVENUE, Toronto (East End-Danforth), Ontario, M4C0A6, Canada Listing ID: E10417257| Bathrooms | Bedrooms | Property Type |
|---|---|---|
| 1 | 2 | Single Family |
Located in the bustling heart of the city, this modern one-bedroom plus den unit offers a chic urban lifestyle with impressive cityscape views. The sleek, open-concept layout blends sophistication with practicality, making it perfect for both relaxation and entertaining. Floor-to-ceiling windows flood the space with natural light, highlighting its contemporary finishes. The versatile den, outfitted with bookcase shelving and a TV, can serve as a home office or guest room to suit your needs. Parking is available for an additional fee. Incredible location steps to major transit hubs of Main TTC Line 2 subway station or Main GO train station (direct to Union in 25 mins), close to Michael Garron Hospital, Grocery (Metro), Canadian Tire, Restaurants & Bars, Community Center, Schools, The Beaches, Parks, The Hunt Club and more! With so much to offer, the East Danforth area makes living at the Village by Main Station so convenient.
Fridge, Stove, B/I Dishwasher, HoodFan, washer/dryer, all ELFs Well-managed building with property mgmt on site. Bldg amenities include gym, party room, visitor parking, media/board meeting, rooftop terrace w BBQs. (id:31565)

Paul McDonald, Sales Representative
Paul McDonald is no stranger to the Toronto real estate market. With over 21 years experience and having dealt with every aspect of the business from simple house purchases to condo developments, you can feel confident in his ability to get the job done.| Level | Type | Length | Width | Dimensions |
|---|---|---|---|---|
| Flat | Living room | 4.699 m | 3.1242 m | 4.699 m x 3.1242 m |
| Flat | Dining room | 2.6416 m | 2.6162 m | 2.6416 m x 2.6162 m |
| Flat | Kitchen | 2.3622 m | 1.905 m | 2.3622 m x 1.905 m |
| Flat | Primary Bedroom | 3.0861 m | 2.8702 m | 3.0861 m x 2.8702 m |
| Flat | Den | 2.6416 m | 2.6162 m | 2.6416 m x 2.6162 m |
| Amenity Near By | Public Transit |
|---|---|
| Features | Balcony, Carpet Free, In suite Laundry |
| Maintenance Fee | |
| Maintenance Fee Payment Unit | |
| Management Company | Del Property Management - 416-691-8093 |
| Ownership | Condominium/Strata |
| Parking |
|
| Transaction | For rent |
| Bathroom Total | 1 |
|---|---|
| Bedrooms Total | 2 |
| Bedrooms Above Ground | 1 |
| Bedrooms Below Ground | 1 |
| Amenities | Visitor Parking |
| Cooling Type | Central air conditioning |
| Exterior Finish | Concrete |
| Fireplace Present | |
| Fire Protection | Security system |
| Flooring Type | Laminate, Ceramic |
| Heating Fuel | Natural gas |
| Heating Type | Forced air |
| Size Interior | 599.9954 - 698.9943 sqft |
| Type | Apartment |




























