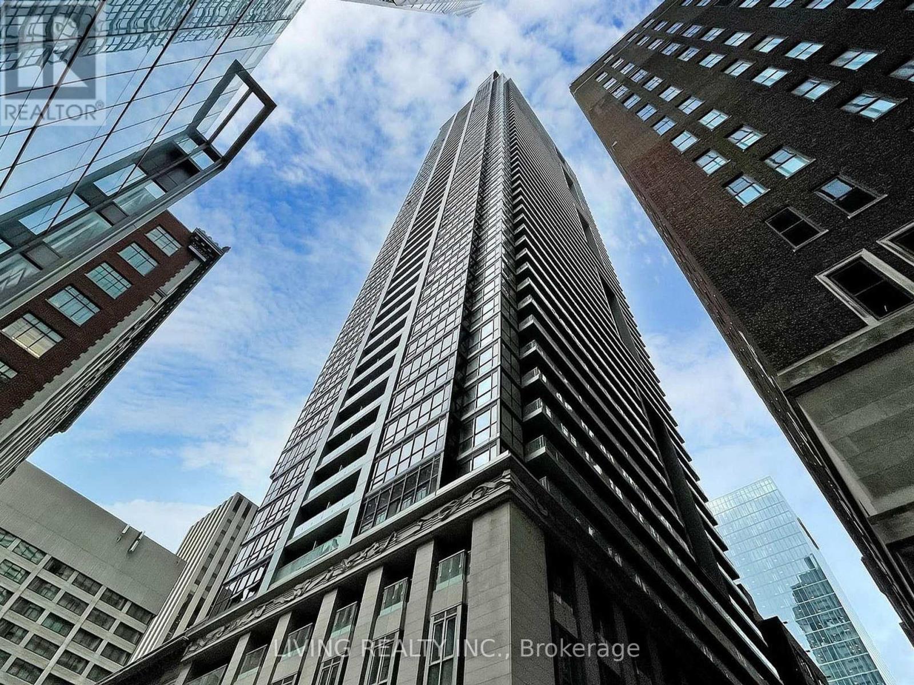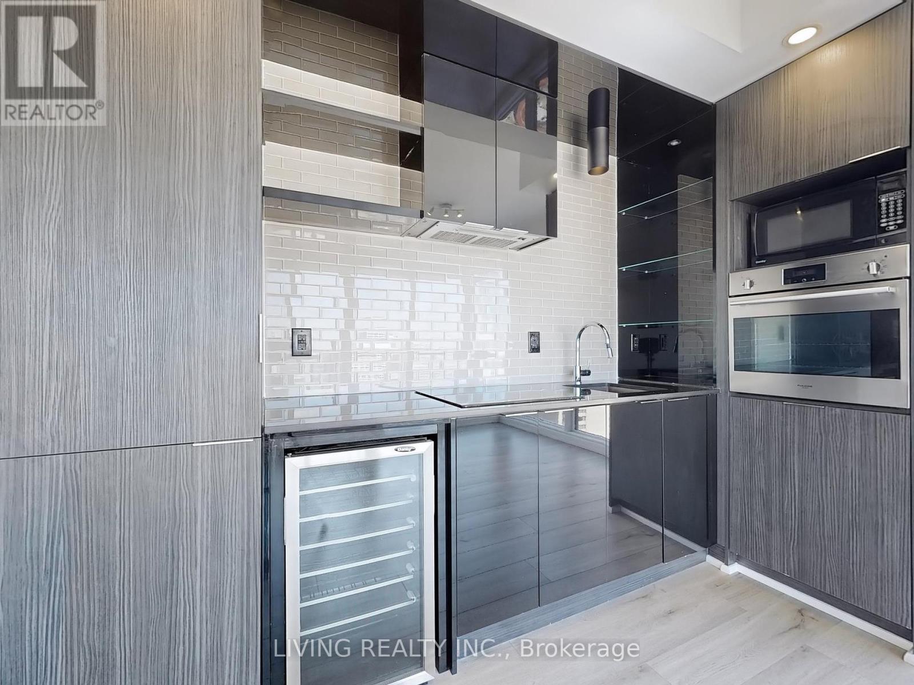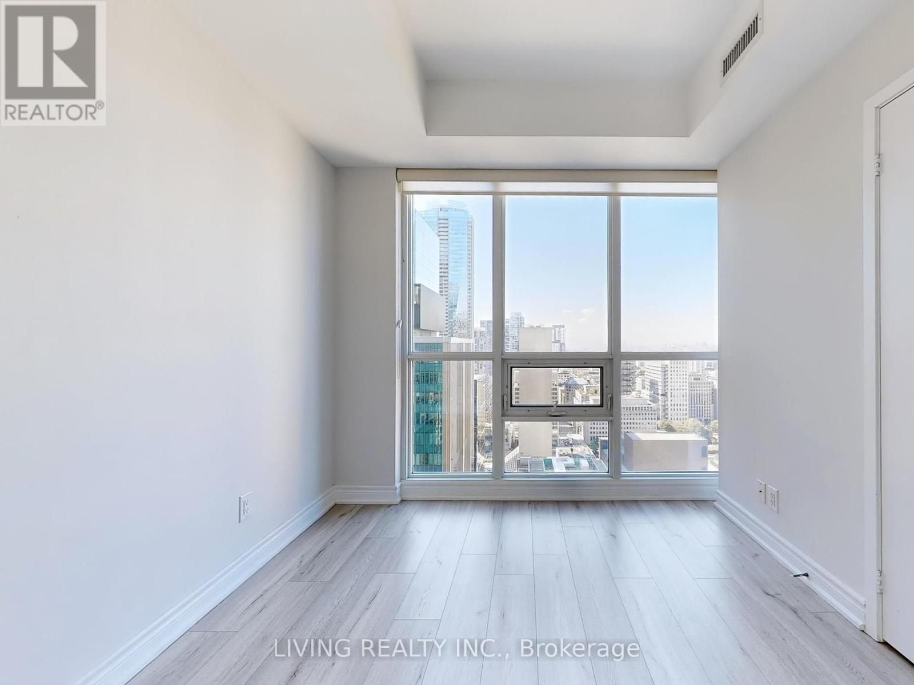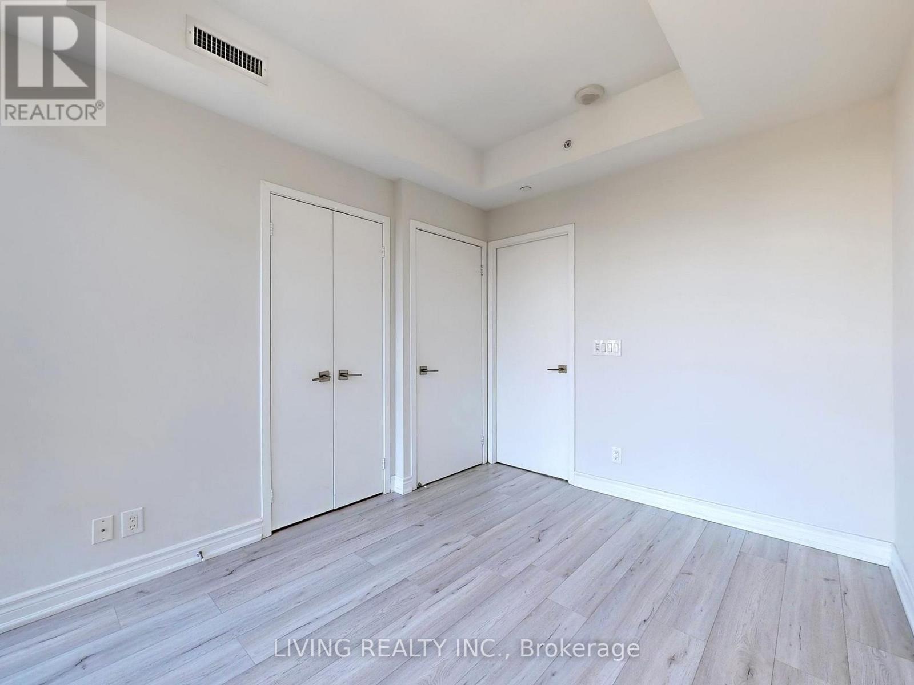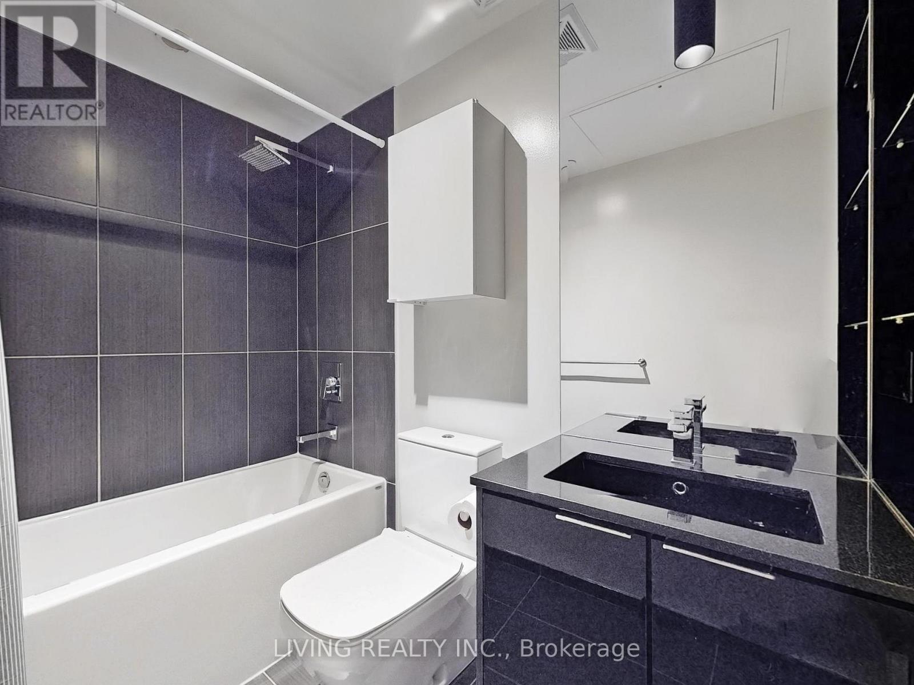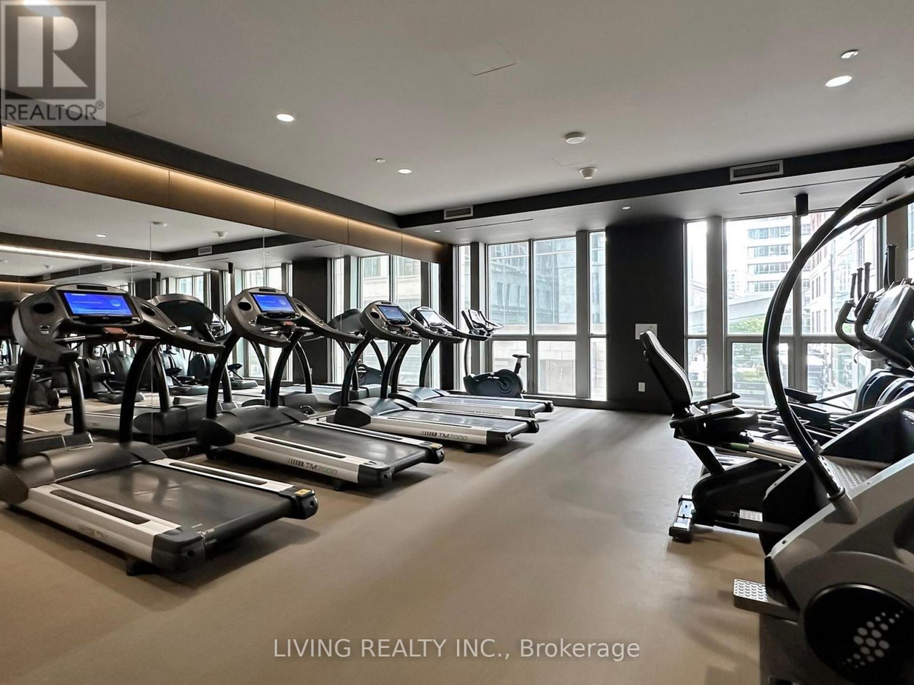$839,000.00
3115 - 70 TEMPERANCE STREET, Toronto (Bay Street Corridor), Ontario, M5H0B1, Canada Listing ID: C9767977| Bathrooms | Bedrooms | Property Type |
|---|---|---|
| 2 | 2 | Single Family |
2 Br corner Unit in the Core of Financial District at an Attractive Price. Both Brs with windows and unblocked view. New Finishing with floor and wall and Kitchen, Luxury and Convenience Meet Each Other. Spacious and Well Laid-Out Unit With Breathtaking Views of North West looking into Nathan Phillips square the Highly In-Demand Core Location of Bay Street Corridor is a Rare to find. Elevate your lifestyle in this Gorgeous Unit In A Luxurious Condo In The Heart Of Financial District Right Across Toronto Stock Market and City Hall. 2Br W 2 Full Bath. With Floor-To-Ceiling Windows & Large Balcony, Tall Ceilings, Open Concept Featuring A High End Kitchen W B/I App & Lots Of Cabinetry. Steps To Path & Close To All Amenities. One Locker included. (id:31565)

Paul McDonald, Sales Representative
Paul McDonald is no stranger to the Toronto real estate market. With over 21 years experience and having dealt with every aspect of the business from simple house purchases to condo developments, you can feel confident in his ability to get the job done.| Level | Type | Length | Width | Dimensions |
|---|---|---|---|---|
| Flat | Living room | 4.62 m | 4.2 m | 4.62 m x 4.2 m |
| Flat | Dining room | 4.62 m | 4.2 m | 4.62 m x 4.2 m |
| Flat | Kitchen | 4.62 m | 4.2 m | 4.62 m x 4.2 m |
| Flat | Primary Bedroom | 3.38 m | 2.74 m | 3.38 m x 2.74 m |
| Flat | Bedroom 2 | 2.46 m | 2.42 m | 2.46 m x 2.42 m |
| Amenity Near By | |
|---|---|
| Features | Balcony |
| Maintenance Fee | 608.54 |
| Maintenance Fee Payment Unit | Monthly |
| Management Company | First Service Residential |
| Ownership | Condominium/Strata |
| Parking |
|
| Transaction | For sale |
| Bathroom Total | 2 |
|---|---|
| Bedrooms Total | 2 |
| Bedrooms Above Ground | 2 |
| Amenities | Storage - Locker |
| Appliances | Dishwasher, Dryer, Microwave, Refrigerator, Stove, Washer, Window Coverings |
| Cooling Type | Central air conditioning |
| Exterior Finish | Concrete |
| Fireplace Present | |
| Flooring Type | Laminate |
| Heating Fuel | Natural gas |
| Heating Type | Forced air |
| Size Interior | 699.9943 - 798.9932 sqft |
| Type | Apartment |



