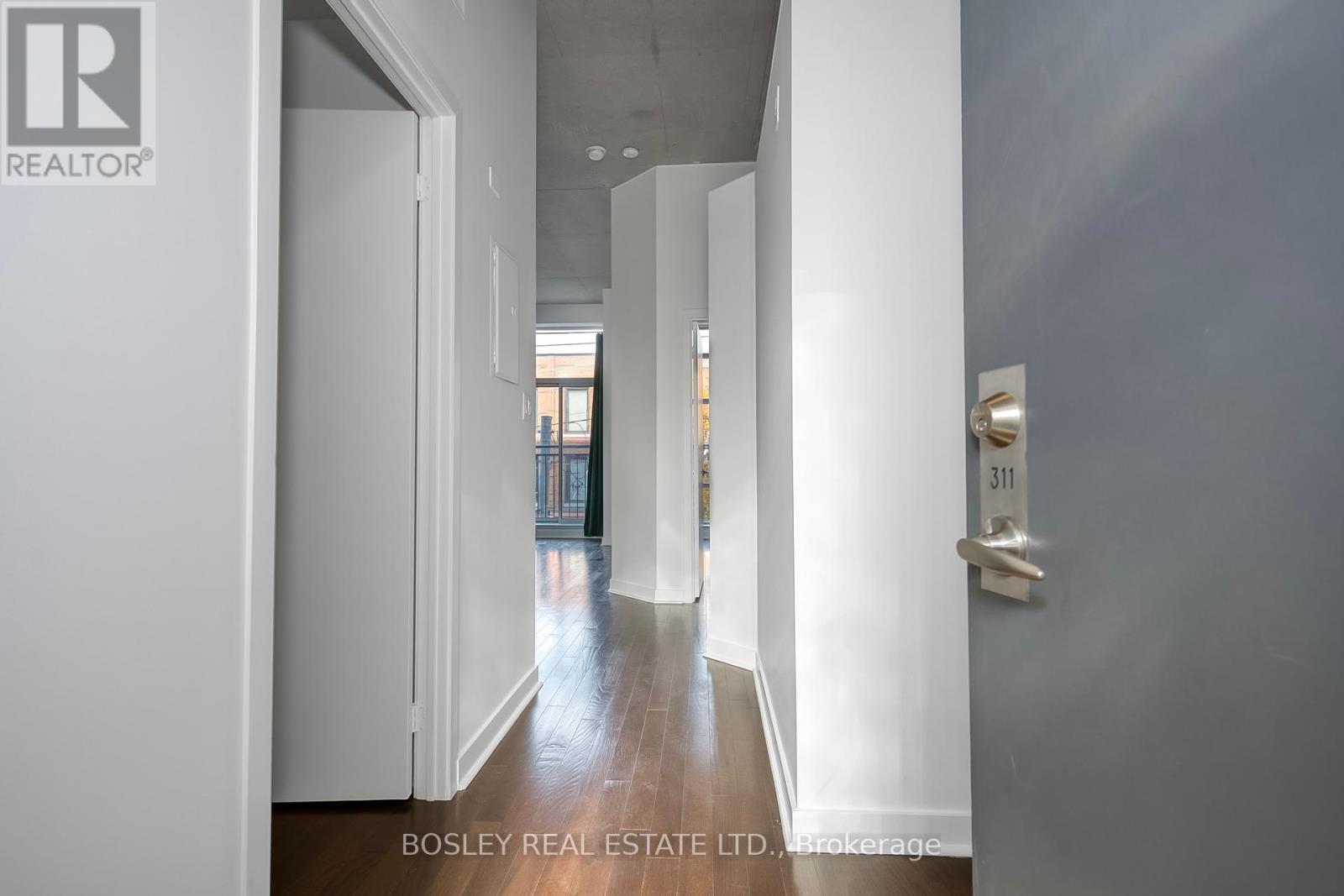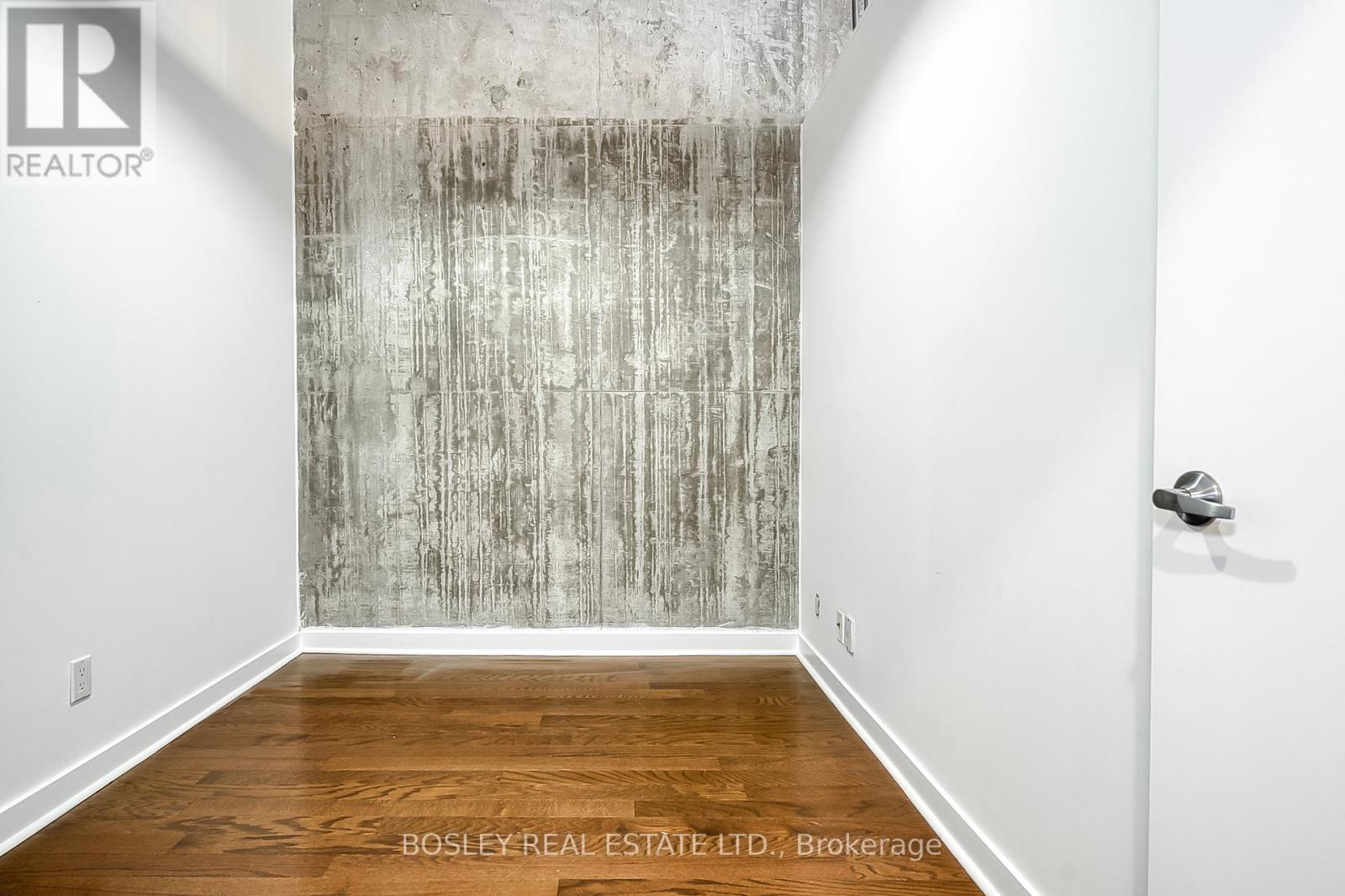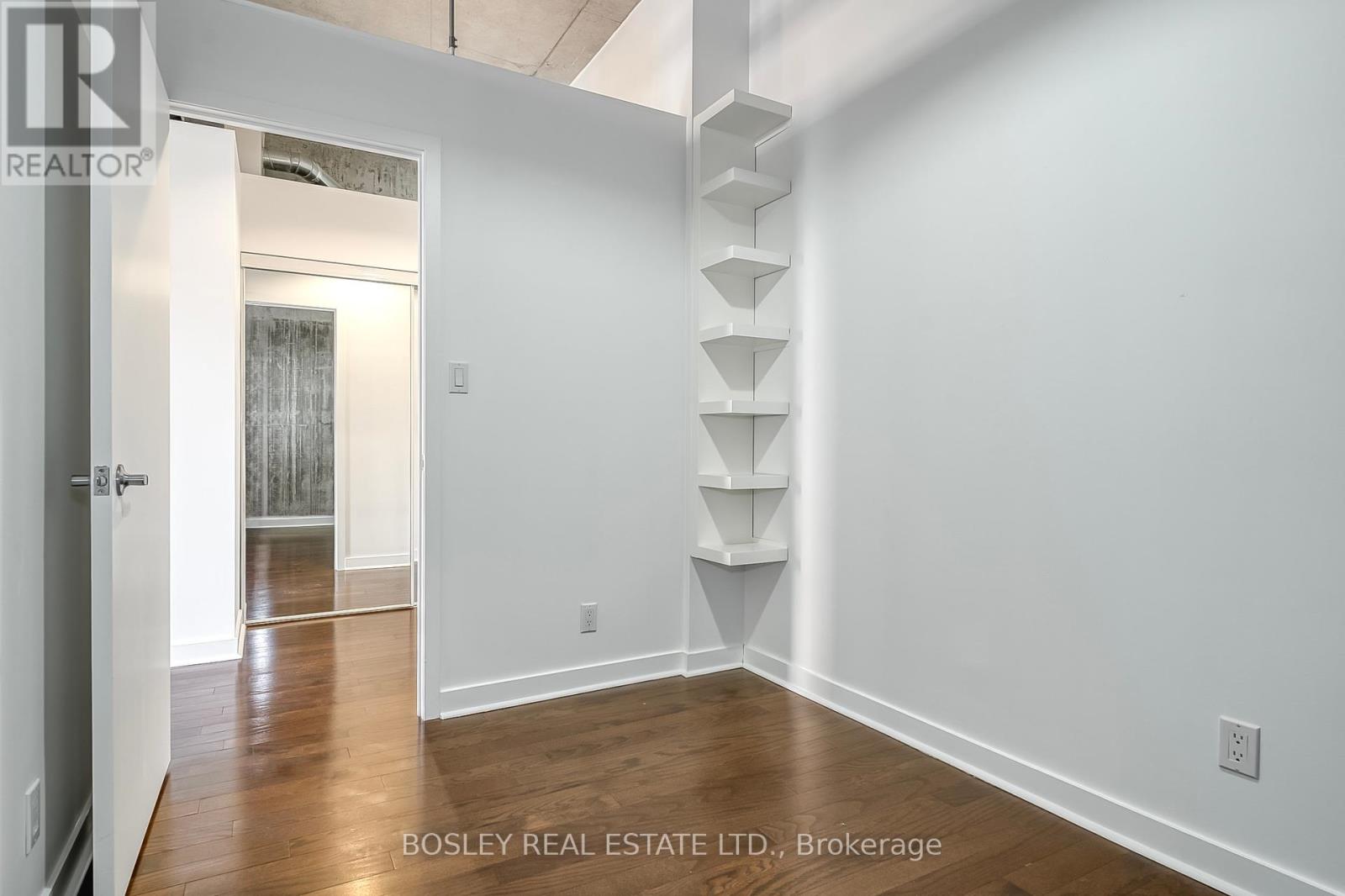$3,000.00 / monthly
311 - 955 QUEEN STREET, Toronto (Niagara), Ontario, M6J1G9, Canada Listing ID: C10412338| Bathrooms | Bedrooms | Property Type |
|---|---|---|
| 1 | 2 | Single Family |
""Sweet"" 1 Plus 1 At The Chocolate Company Lofts. Generous In Size. The Den (Not A Nook) Is Flexible And Can Accommodate A Bed With Additional Work Space. Vibrant Queen St West With Details To Impress. 10 Ft Ceilings, Dark Hardwood, Floor To Ceiling Windows, Stylish White Kitchen With Large Centre Island,
- Appliances, Juliette Balcony Overlooks Queen St. LOCKER For Additional Storage. Steps To Trinity Bellwoods Park, Transit, Fabulous Dining, Shopping And The Buzz On Ossington.
- Fridge, Stove, Dishwasher, Microwave, Washer And Dryer. (id:31565)

Paul McDonald, Sales Representative
Paul McDonald is no stranger to the Toronto real estate market. With over 21 years experience and having dealt with every aspect of the business from simple house purchases to condo developments, you can feel confident in his ability to get the job done.Room Details
| Level | Type | Length | Width | Dimensions |
|---|---|---|---|---|
| Main level | Living room | 4.52 m | 3.15 m | 4.52 m x 3.15 m |
| Main level | Dining room | 4.52 m | 3.15 m | 4.52 m x 3.15 m |
| Main level | Kitchen | 4.52 m | 3.15 m | 4.52 m x 3.15 m |
| Main level | Primary Bedroom | 3.04 m | 2.74 m | 3.04 m x 2.74 m |
| Main level | Den | 3.04 m | 2.3 m | 3.04 m x 2.3 m |
Additional Information
| Amenity Near By | Park, Public Transit |
|---|---|
| Features | Balcony, Carpet Free |
| Maintenance Fee | |
| Maintenance Fee Payment Unit | |
| Management Company | Goldview Property Management |
| Ownership | Condominium/Strata |
| Parking |
|
| Transaction | For rent |
Building
| Bathroom Total | 1 |
|---|---|
| Bedrooms Total | 2 |
| Bedrooms Above Ground | 1 |
| Bedrooms Below Ground | 1 |
| Amenities | Security/Concierge, Exercise Centre, Party Room, Storage - Locker |
| Cooling Type | Central air conditioning |
| Exterior Finish | Brick |
| Fireplace Present | |
| Fire Protection | Controlled entry |
| Flooring Type | Hardwood |
| Heating Fuel | Natural gas |
| Heating Type | Forced air |
| Size Interior | 599.9954 - 698.9943 sqft |
| Type | Apartment |






























