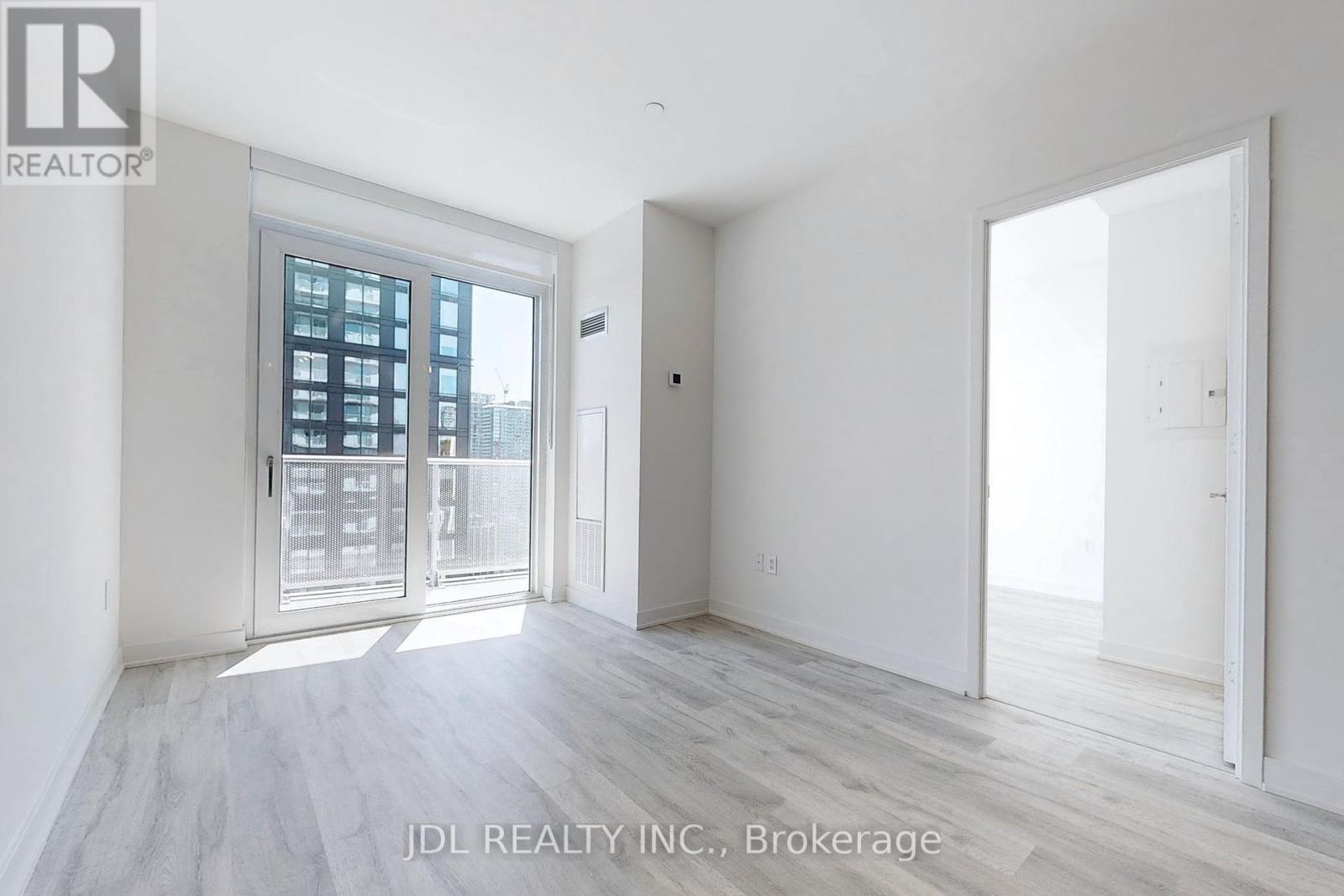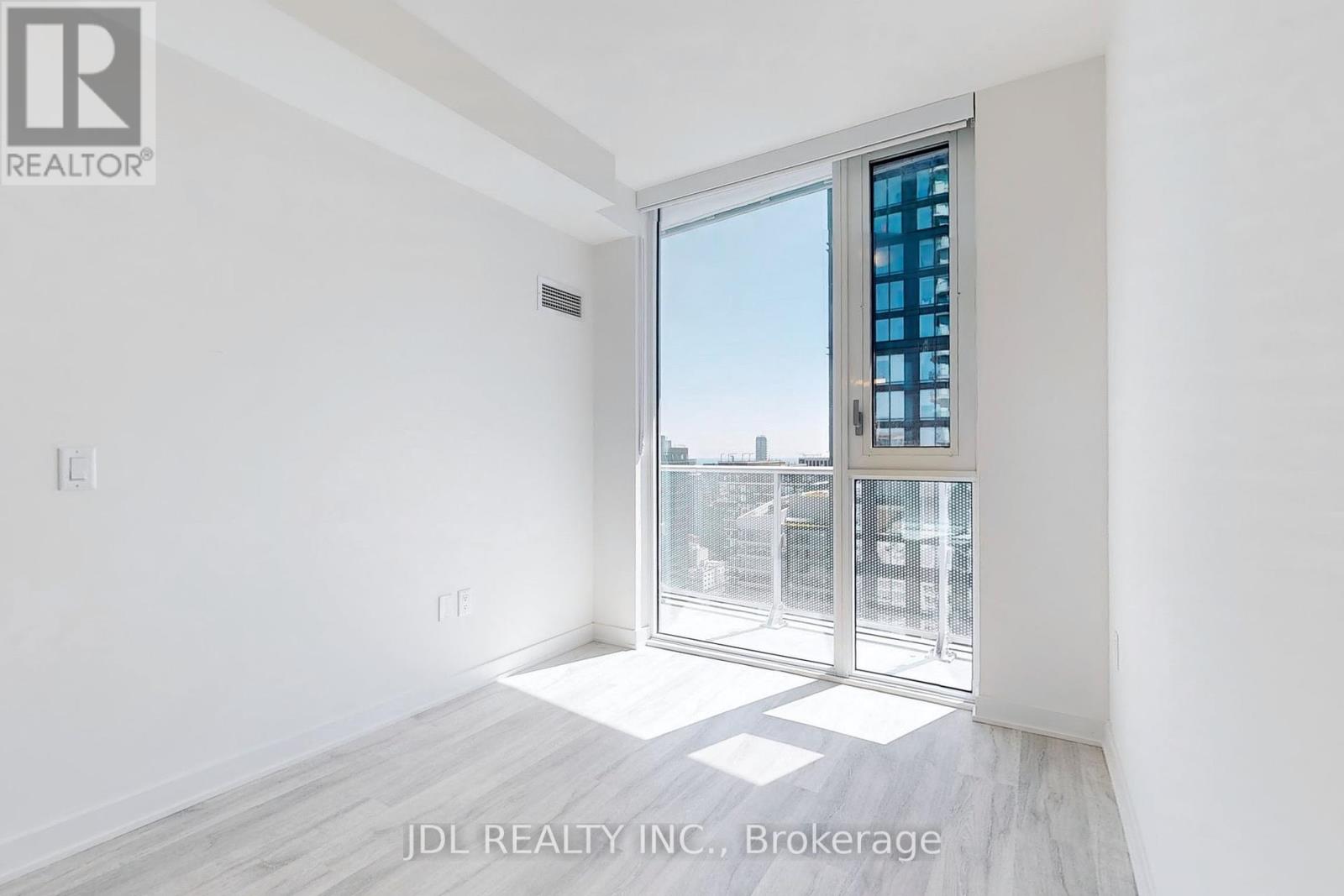$768,000.00
3108 - 100 DALHOUSIE STREET, Toronto (Church-Yonge Corridor), Ontario, M5B0C7, Canada Listing ID: C9296054| Bathrooms | Bedrooms | Property Type |
|---|---|---|
| 2 | 2 | Single Family |
Welcome To Quality Social Condo By Pemberton Group, Luxurious Finishes, Breathtaking Views In The Heart Of Toronto, Corner Of Dundas + Church. Unit Features: Bright South Exposure Of Lake/City Views, Most Desirable 1+Den With 2 Bathes, Open Layout, 9 Feet Ceiling, Laminate Flooring Throughout! Modern Kitchen With Built In
- Appliances, Quartz Counter, Backsplash.14,000 Sqft Space Of Indoor And Outdoor Amenities, Fitness Centre, Yoga Room, Steam Room, Sauna, Party Room, Barbecues, And More! Steps To Public Transit, Boutique Shops, Restaurants, University, And Cinemas!
Wi-Fi Services Incl In Maintenance Fee. (id:31565)

Paul McDonald, Sales Representative
Paul McDonald is no stranger to the Toronto real estate market. With over 21 years experience and having dealt with every aspect of the business from simple house purchases to condo developments, you can feel confident in his ability to get the job done.Room Details
| Level | Type | Length | Width | Dimensions |
|---|---|---|---|---|
| Main level | Living room | 6.65 m | 3.05 m | 6.65 m x 3.05 m |
| Main level | Dining room | 6.65 m | 3.05 m | 6.65 m x 3.05 m |
| Main level | Kitchen | 6.65 m | 3.05 m | 6.65 m x 3.05 m |
| Main level | Bedroom | 3.2 m | 2.57 m | 3.2 m x 2.57 m |
| Main level | Den | 2.13 m | 3.25 m | 2.13 m x 3.25 m |
Additional Information
| Amenity Near By | Hospital, Park, Place of Worship, Public Transit, Schools |
|---|---|
| Features | Balcony |
| Maintenance Fee | 416.57 |
| Maintenance Fee Payment Unit | Monthly |
| Management Company | Crossbridge Condominium Services |
| Ownership | Condominium/Strata |
| Parking |
|
| Transaction | For sale |
Building
| Bathroom Total | 2 |
|---|---|
| Bedrooms Total | 2 |
| Bedrooms Above Ground | 1 |
| Bedrooms Below Ground | 1 |
| Amenities | Exercise Centre, Party Room, Sauna |
| Appliances | Dishwasher, Dryer, Microwave, Oven, Refrigerator, Stove, Washer, Window Coverings |
| Cooling Type | Central air conditioning |
| Exterior Finish | Concrete |
| Fireplace Present | |
| Flooring Type | Laminate |
| Heating Fuel | Natural gas |
| Heating Type | Forced air |
| Size Interior | 599.9954 - 698.9943 sqft |
| Type | Apartment |























