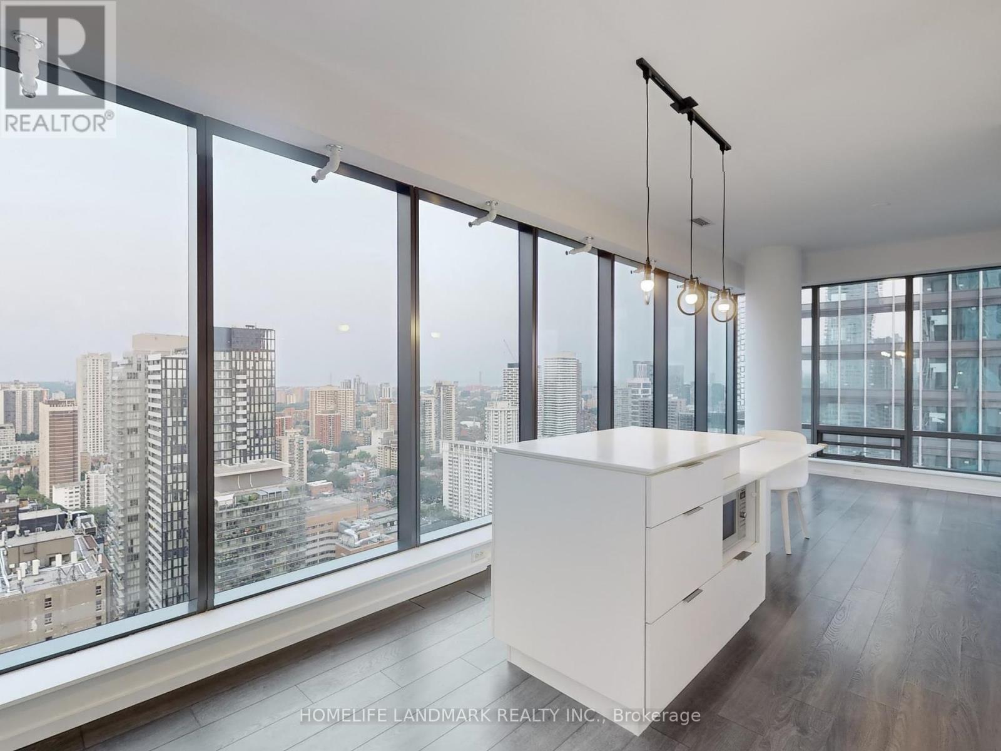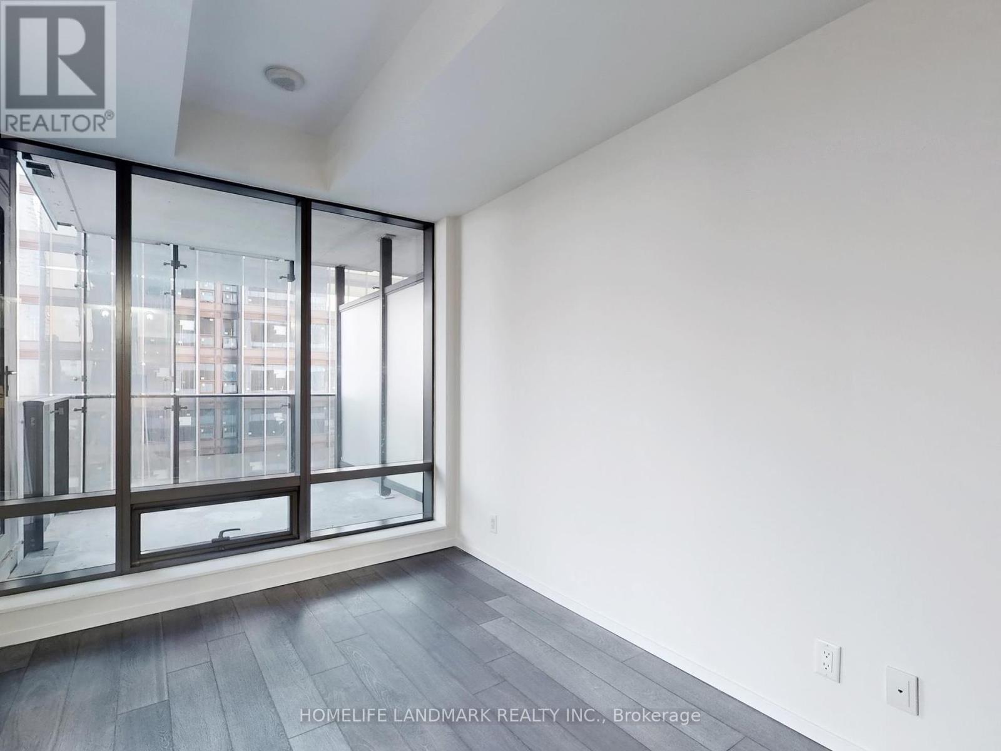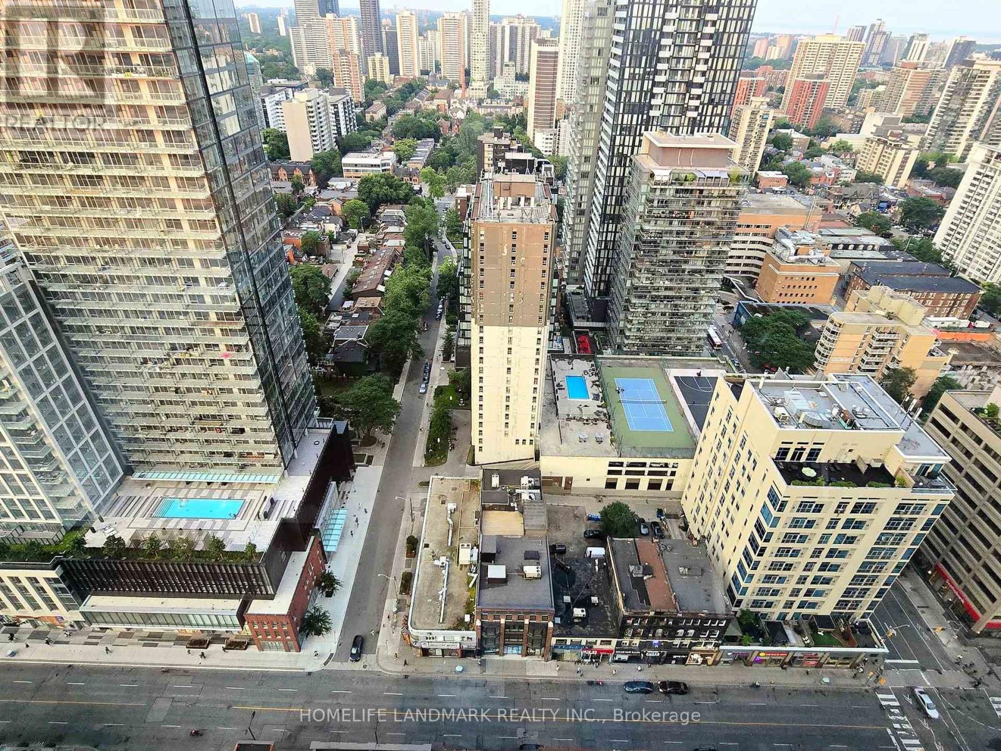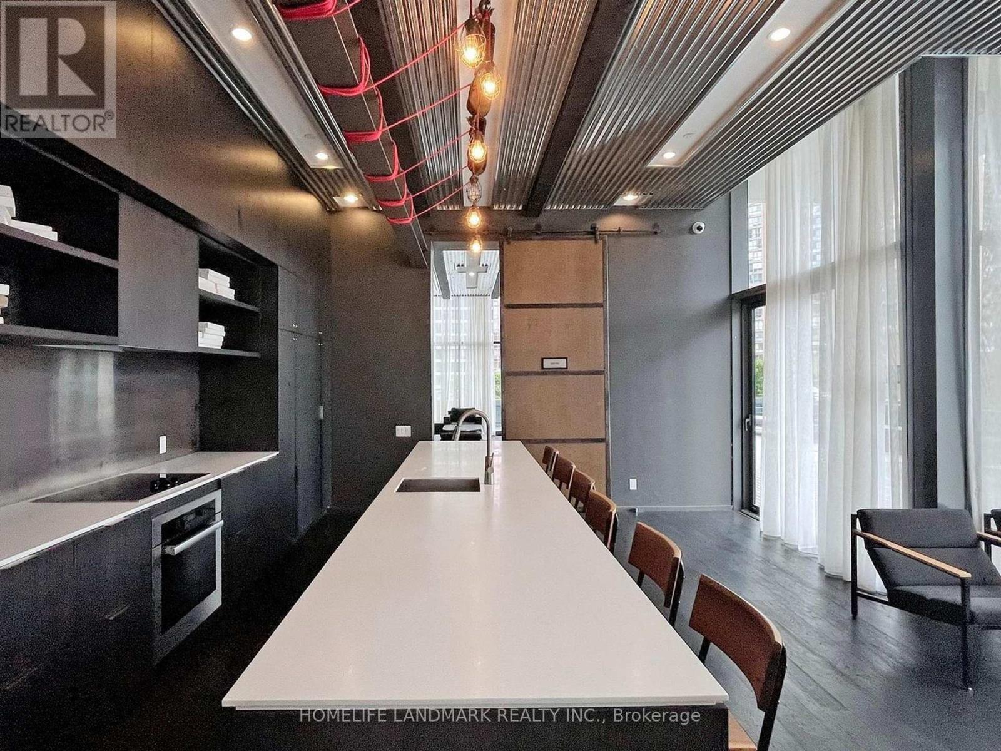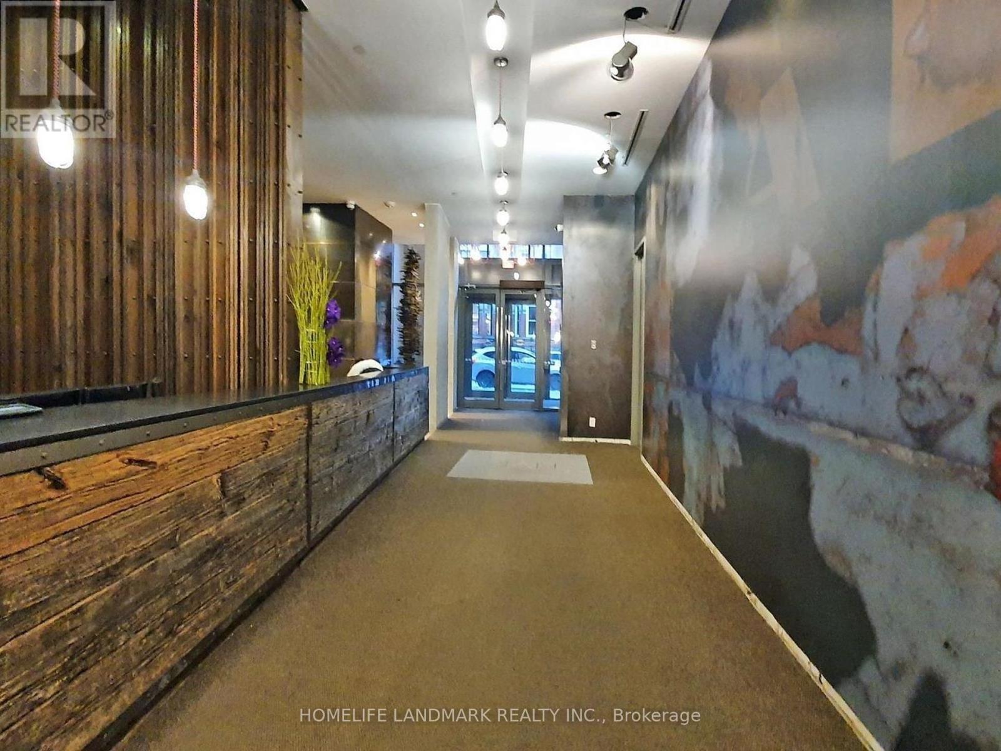$869,000.00
3102 - 5 ST JOSEPH STREET, Toronto (Bay Street Corridor), Ontario, M4Y0B6, Canada Listing ID: C9370379| Bathrooms | Bedrooms | Property Type |
|---|---|---|
| 2 | 2 | Single Family |
Rarely offered, this bright and spacious southeast corner unit boasts panoramic views of the city skyline and Lake Ontario. Freshly painted. The unit features floor-to-ceiling windows, a well-designed split bedroom layout where the den can be used as a second bedroom, and 9' ceilings. The modern kitchen is equipped with integrated Miele appliances, engineered hardwood flooring, and a built-in island with an extended dining table. Enjoy the outdoors with a 10ft x 9ft balcony, larger than most, and benefit from the convenience of an extra-large locker and a premium P2 parking spot next to the elevator, Located just a short walk from the University of Toronto, Yorkville, and the Financial District, this condo offers both luxury and convenience in one of the city's best locations.
Parking &locker owned (id:31565)

Paul McDonald, Sales Representative
Paul McDonald is no stranger to the Toronto real estate market. With over 21 years experience and having dealt with every aspect of the business from simple house purchases to condo developments, you can feel confident in his ability to get the job done.| Level | Type | Length | Width | Dimensions |
|---|---|---|---|---|
| Flat | Living room | 7.72 m | 3.15 m | 7.72 m x 3.15 m |
| Flat | Dining room | 7.72 m | 3.15 m | 7.72 m x 3.15 m |
| Flat | Kitchen | 7.72 m | 3.15 m | 7.72 m x 3.15 m |
| Flat | Primary Bedroom | 4.01 m | 2.64 m | 4.01 m x 2.64 m |
| Flat | Den | 2.64 m | 2.51 m | 2.64 m x 2.51 m |
| Amenity Near By | Schools, Park, Hospital, Public Transit |
|---|---|
| Features | Balcony, Carpet Free |
| Maintenance Fee | 734.52 |
| Maintenance Fee Payment Unit | Monthly |
| Management Company | FirstService Residential |
| Ownership | Condominium/Strata |
| Parking |
|
| Transaction | For sale |
| Bathroom Total | 2 |
|---|---|
| Bedrooms Total | 2 |
| Bedrooms Above Ground | 1 |
| Bedrooms Below Ground | 1 |
| Amenities | Security/Concierge, Party Room, Recreation Centre, Visitor Parking, Storage - Locker |
| Cooling Type | Central air conditioning |
| Exterior Finish | Brick, Concrete |
| Fireplace Present | |
| Fire Protection | Smoke Detectors, Security guard |
| Flooring Type | Hardwood, Laminate |
| Heating Fuel | Natural gas |
| Heating Type | Forced air |
| Size Interior | 699.9943 - 798.9932 sqft |
| Type | Apartment |


