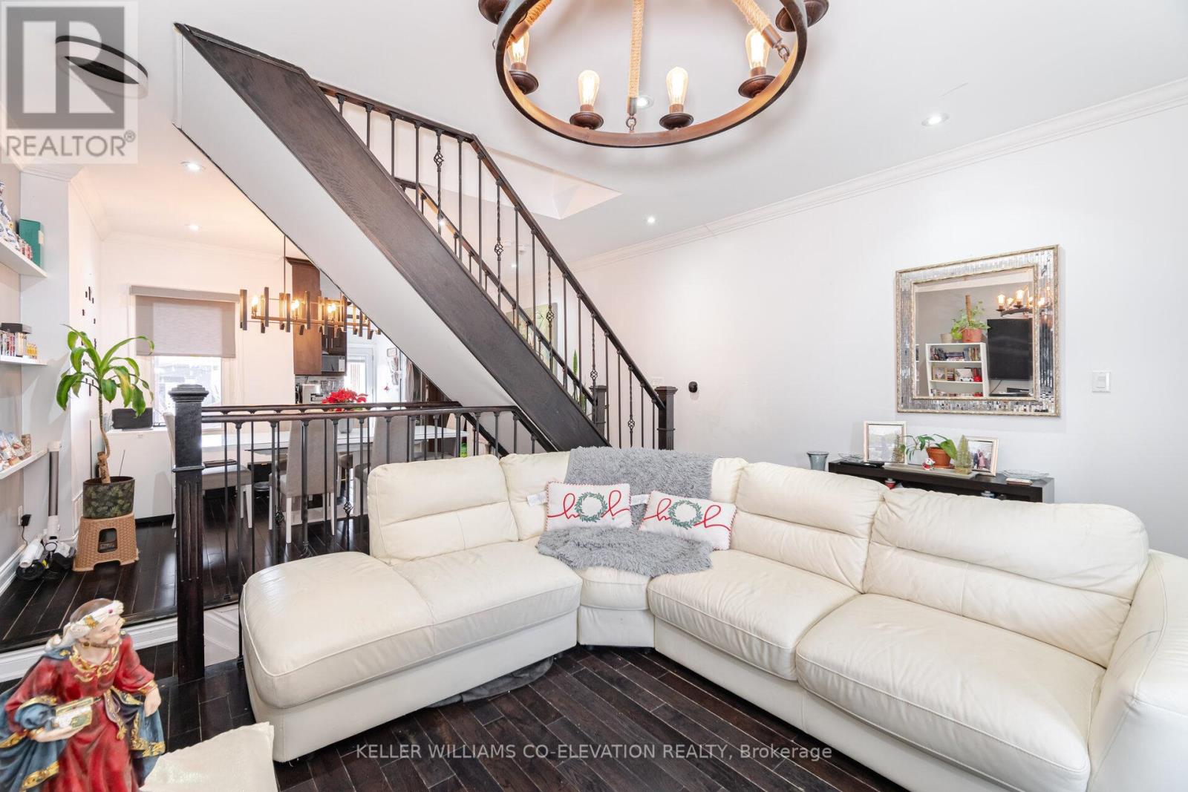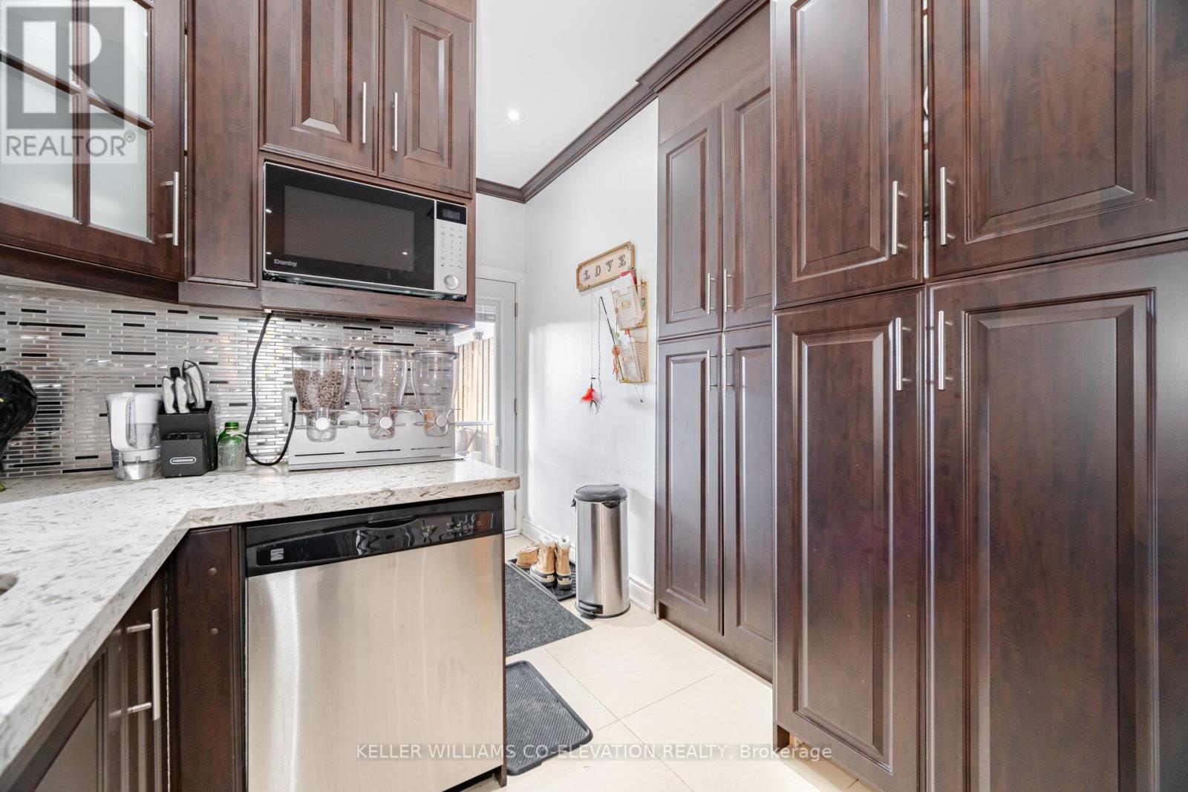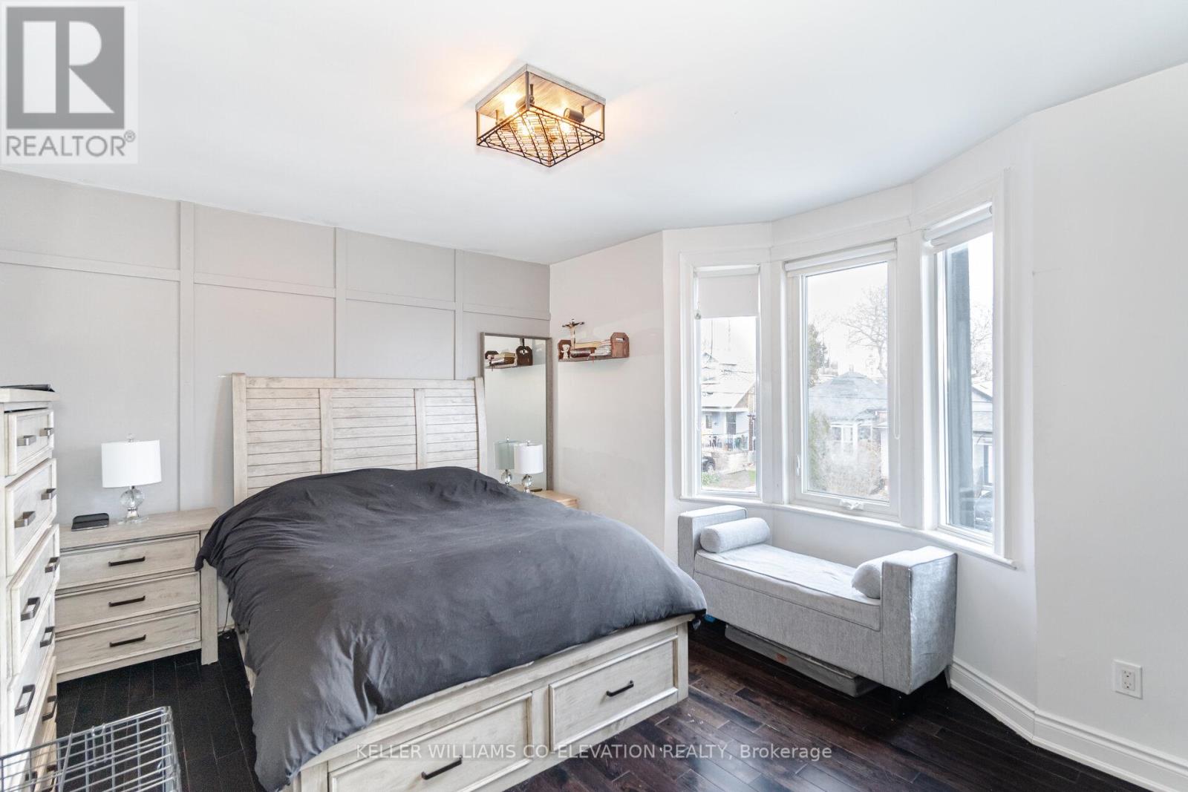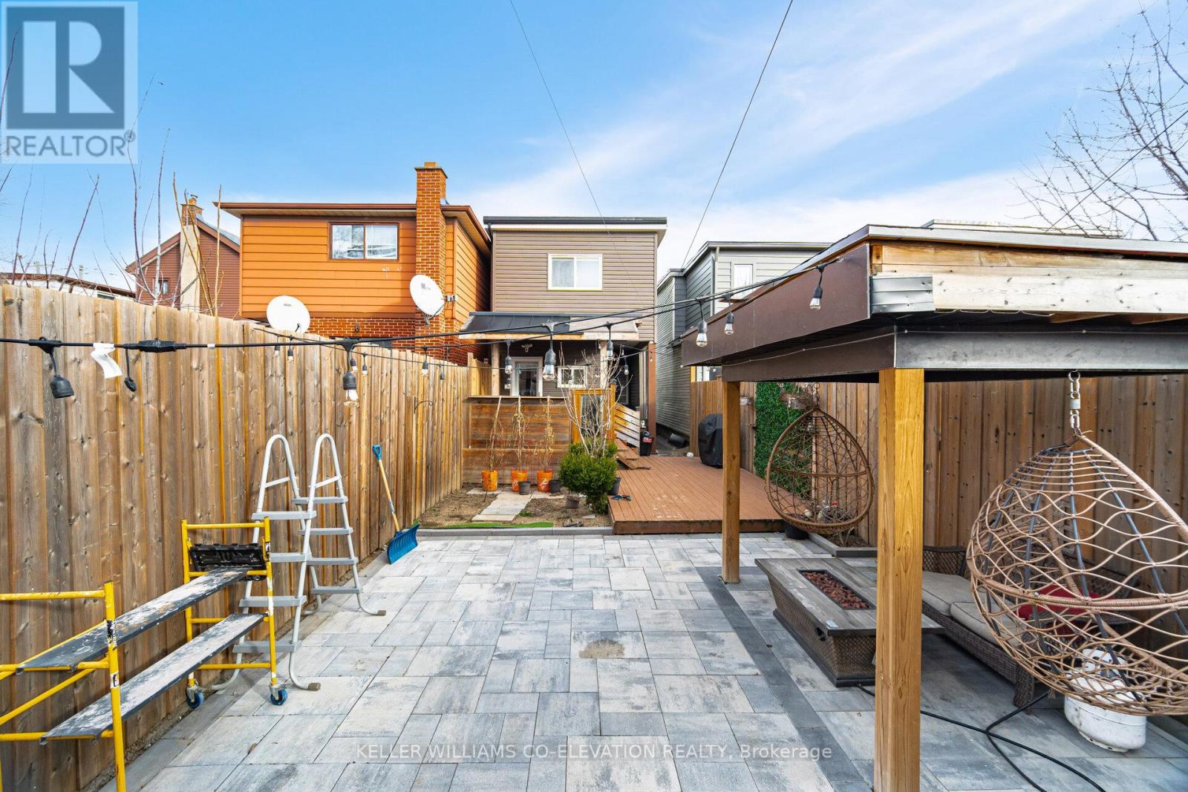$1,199,000.00
310 SILVERTHORN AVENUE, Toronto (Keelesdale-Eglinton West), Ontario, M6N3K6, Canada Listing ID: W11937737| Bathrooms | Bedrooms | Property Type |
|---|---|---|
| 3 | 4 | Single Family |
Don't miss your chance to own this incredible fully upgraded property, with 9 ft ceilings, detached 2-storey, of of kind in this desirable neighbourhood, offering over 2,000 sq. ft. modern and open designed living space. The main floor features living and dining w/hardwood floors w/ fireplace, highlighted by a modern and open concept kitchen w/ a gas stove, granite countertops, & ample storage. walk out to a large, private backyard oasis, w/ a newly built gazebo perfect for bbqs, entertaining, also boasts a newly built versatile garden studio, ideal for a gym, hobby space, or office, along with a shed for additional storage. Upstairs, you'll find 3 bright and spacious bedrooms, w/ skylight for natural light & enclose porch that works as a mudroom. 1 bedroom bst apartment or an in-law suite offering an excellent investment opportunity. Situated just mins from St. Clair, The Stockyards, & from LRT line, this home is in a family friendly neighborhood. (id:31565)

Paul McDonald, Sales Representative
Paul McDonald is no stranger to the Toronto real estate market. With over 21 years experience and having dealt with every aspect of the business from simple house purchases to condo developments, you can feel confident in his ability to get the job done.| Level | Type | Length | Width | Dimensions |
|---|---|---|---|---|
| Main level | Living room | 4.78 m | 3.48 m | 4.78 m x 3.48 m |
| Main level | Dining room | 4.78 m | 3.18 m | 4.78 m x 3.18 m |
| Main level | Kitchen | 3.68 m | 2.72 m | 3.68 m x 2.72 m |
| Amenity Near By | |
|---|---|
| Features | Paved yard, Carpet Free, In-Law Suite |
| Maintenance Fee | |
| Maintenance Fee Payment Unit | |
| Management Company | |
| Ownership | Freehold |
| Parking |
|
| Transaction | For sale |
| Bathroom Total | 3 |
|---|---|
| Bedrooms Total | 4 |
| Bedrooms Above Ground | 3 |
| Bedrooms Below Ground | 1 |
| Amenities | Fireplace(s) |
| Appliances | Dryer, Refrigerator, Stove, Washer, Window Coverings |
| Basement Features | Apartment in basement, Separate entrance |
| Basement Type | N/A |
| Construction Style Attachment | Detached |
| Cooling Type | Central air conditioning |
| Exterior Finish | Stucco, Vinyl siding |
| Fireplace Present | True |
| Fireplace Total | 1 |
| Fire Protection | Security system |
| Flooring Type | Hardwood |
| Foundation Type | Concrete |
| Half Bath Total | 1 |
| Heating Fuel | Natural gas |
| Heating Type | Forced air |
| Stories Total | 2 |
| Type | House |
| Utility Water | Municipal water |






































