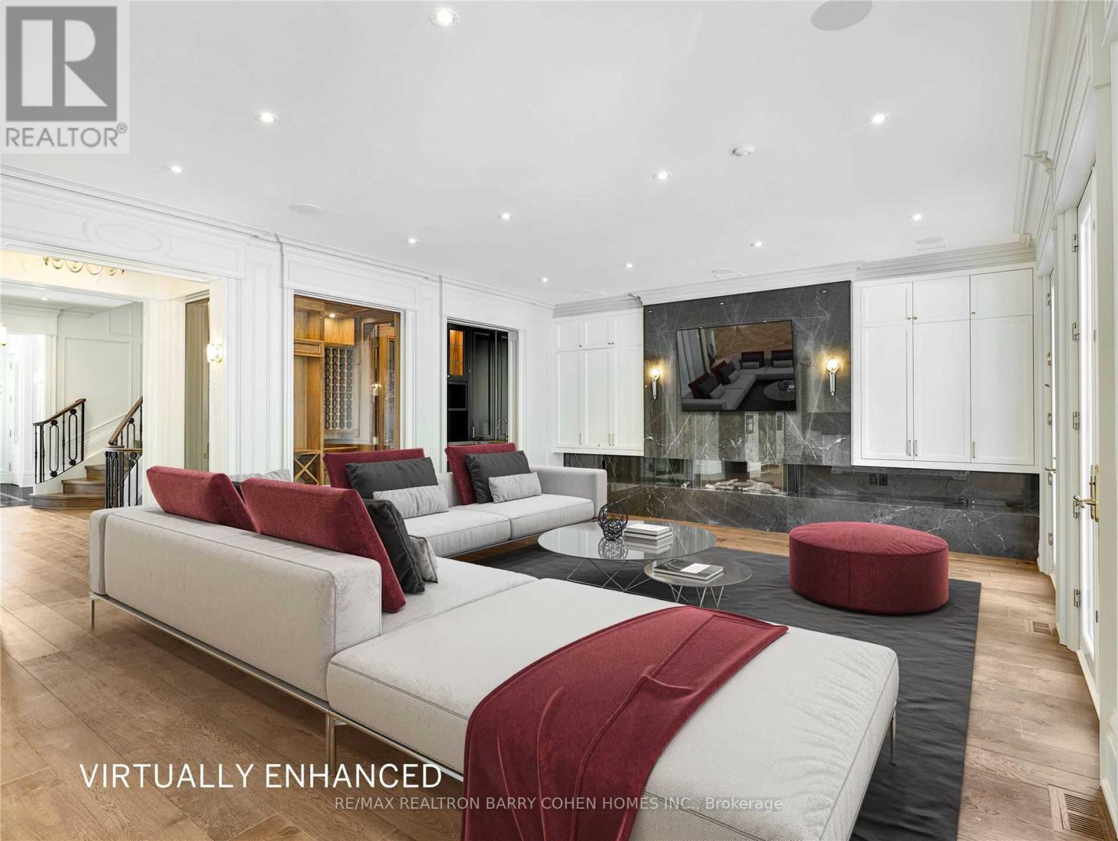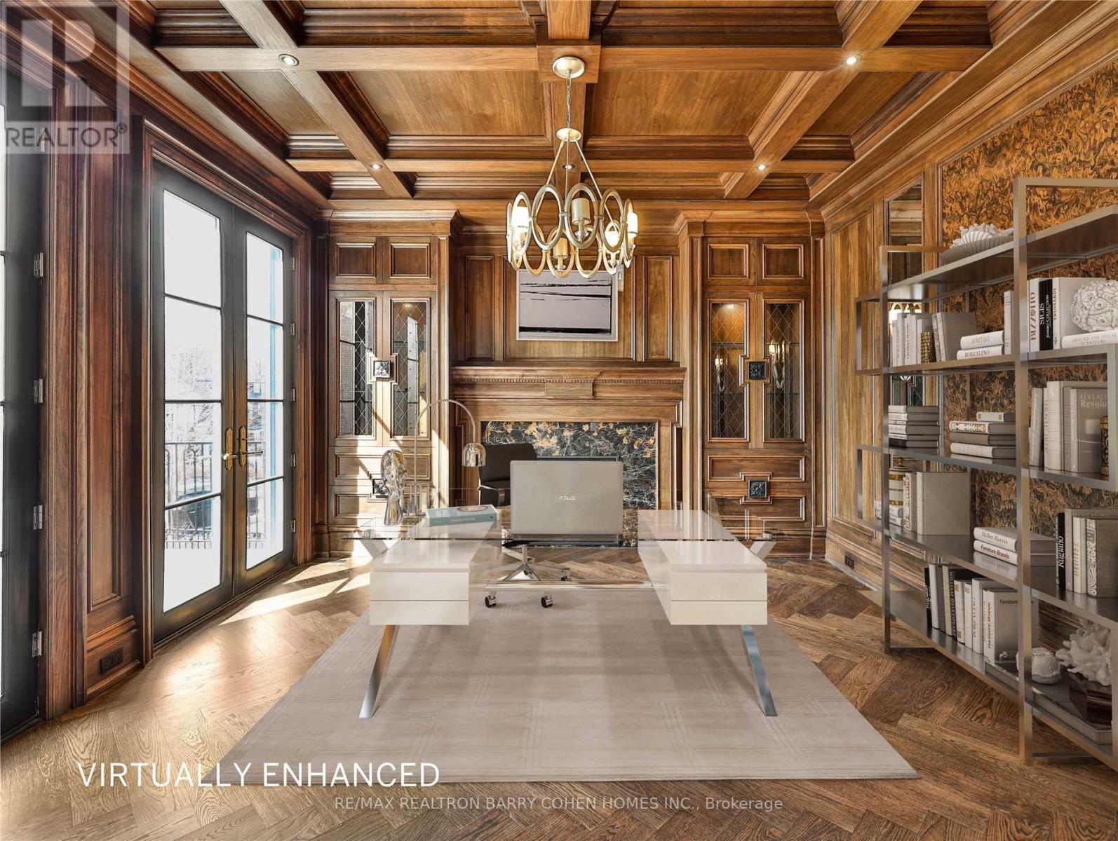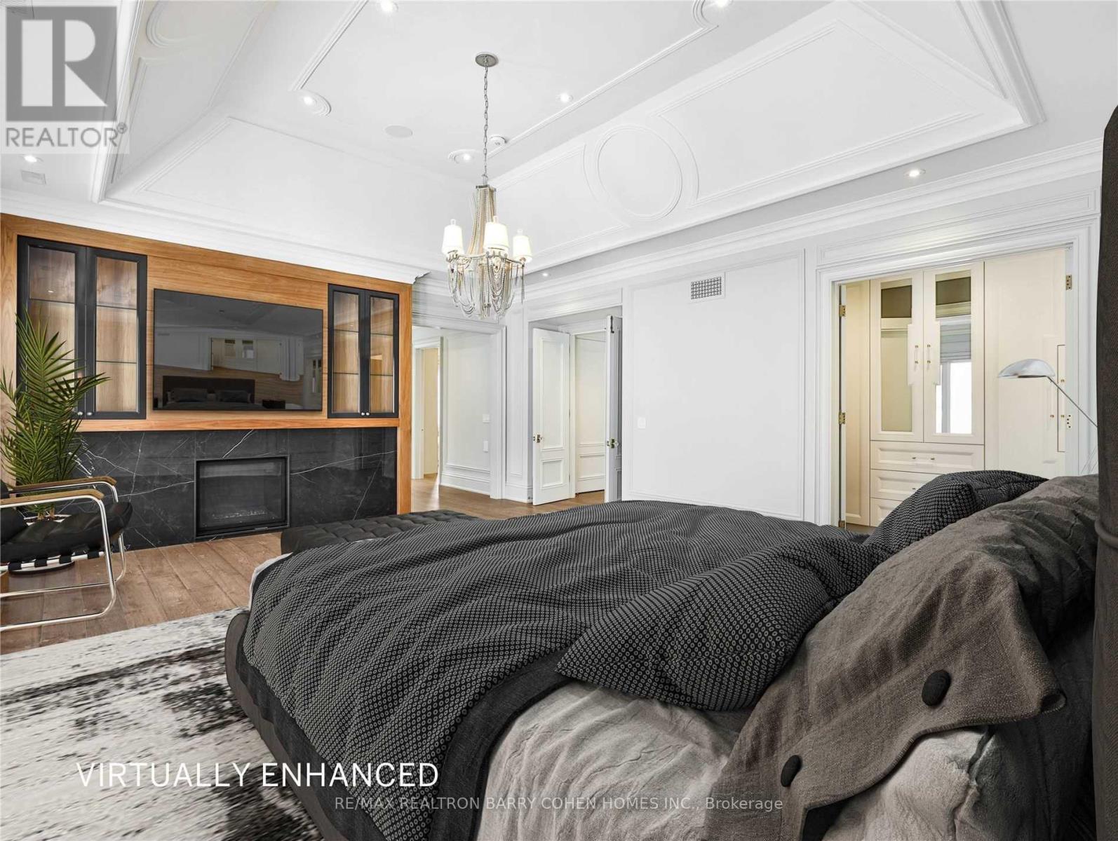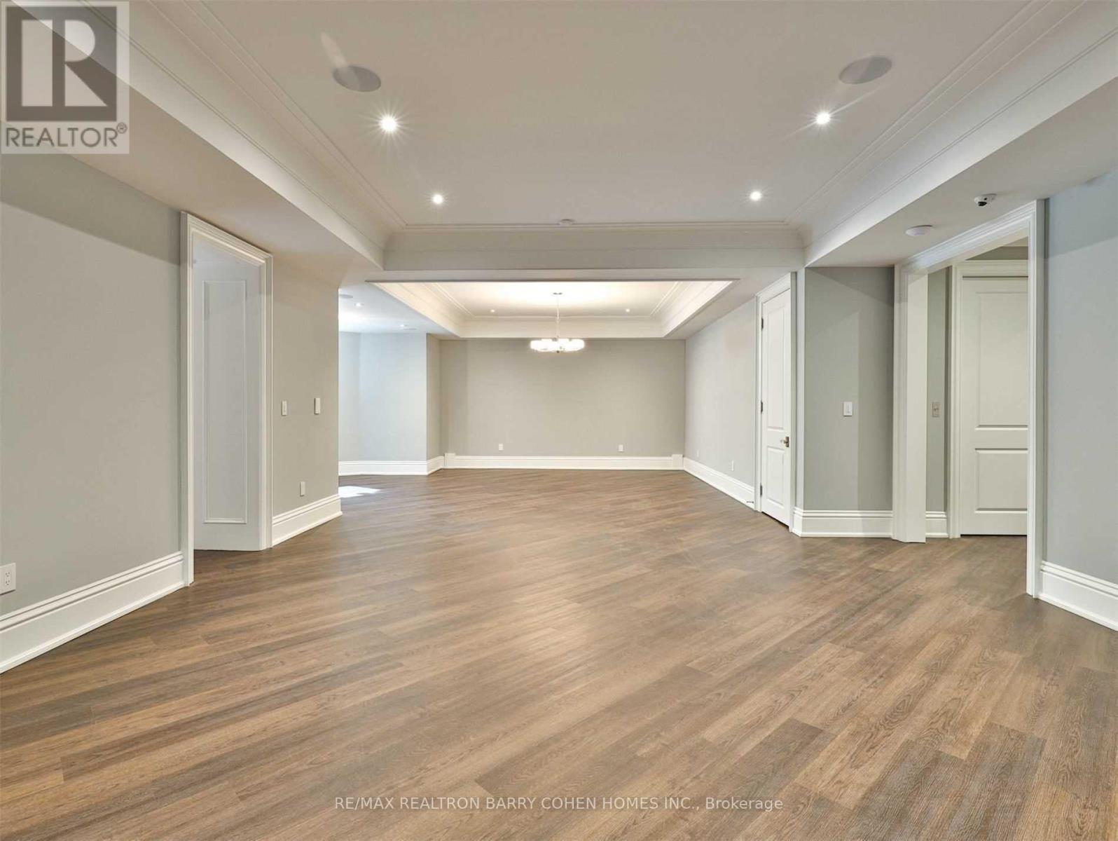$35,000.00 / monthly
31 RUSSELL HILL ROAD, Toronto (Casa Loma), Ontario, M4V2S9, Canada Listing ID: C9767968| Bathrooms | Bedrooms | Property Type |
|---|---|---|
| 9 | 7 | Single Family |
Client RemarksSpectacular South Hill Residence Designed By Architect Richard Wengle. One Of A Kind Over Looking South Valley. Over 9,135 Sf Of Lux Liv Spce. Rear Gardens Boasting Stne Terr, Swimming Pl And Hot Tub. Stone Ext. Gated Entry To Face Mirrored 3 Car Garage. Exotic Woods & Stone Acc. Open Gour Kit-Fam Rm, Wet Bar/Wine Cel. Elev. Lrg Paneled Lib. Mstr W/Bar, H+H Closet, Fp & 10Pc Ens. L/L: Rec Rm, Sitting Room, Mudroom And Nanny Suite.
Steps To Renowned Schools And Parks. Irrigation. Energy Efficient Smart Hm W/Automation. All Elfs. Sec Sys/ Cams. Bi Speakers. Cvac. (id:31565)

Paul McDonald, Sales Representative
Paul McDonald is no stranger to the Toronto real estate market. With over 21 years experience and having dealt with every aspect of the business from simple house purchases to condo developments, you can feel confident in his ability to get the job done.Room Details
| Level | Type | Length | Width | Dimensions |
|---|---|---|---|---|
| Second level | Primary Bedroom | 7.39 m | 5.54 m | 7.39 m x 5.54 m |
| Second level | Bedroom 2 | 4.6 m | 4.26 m | 4.6 m x 4.26 m |
| Second level | Bedroom 3 | 4.62 m | 4.29 m | 4.62 m x 4.29 m |
| Third level | Bedroom 5 | 4.09 m | 4.04 m | 4.09 m x 4.04 m |
| Third level | Bedroom 4 | 4.04 m | 3.63 m | 4.04 m x 3.63 m |
| Lower level | Recreational, Games room | 12.5 m | 7.29 m | 12.5 m x 7.29 m |
| Main level | Living room | 5.03 m | 4.29 m | 5.03 m x 4.29 m |
| Main level | Dining room | 5.08 m | 4.22 m | 5.08 m x 4.22 m |
| Main level | Kitchen | 6.22 m | 5.92 m | 6.22 m x 5.92 m |
| Main level | Eating area | 4.22 m | 3.63 m | 4.22 m x 3.63 m |
| Main level | Family room | 6.76 m | 5.89 m | 6.76 m x 5.89 m |
| Main level | Library | 4.27 m | 4.22 m | 4.27 m x 4.22 m |
Additional Information
| Amenity Near By | Park, Public Transit, Schools |
|---|---|
| Features | |
| Maintenance Fee | |
| Maintenance Fee Payment Unit | |
| Management Company | |
| Ownership | Freehold |
| Parking |
|
| Transaction | For rent |
Building
| Bathroom Total | 9 |
|---|---|
| Bedrooms Total | 7 |
| Bedrooms Above Ground | 6 |
| Bedrooms Below Ground | 1 |
| Basement Development | Finished |
| Basement Type | N/A (Finished) |
| Construction Style Attachment | Detached |
| Cooling Type | Central air conditioning |
| Exterior Finish | Stone |
| Fireplace Present | True |
| Flooring Type | Hardwood |
| Foundation Type | Poured Concrete |
| Half Bath Total | 1 |
| Heating Fuel | Natural gas |
| Heating Type | Forced air |
| Stories Total | 3 |
| Type | House |
| Utility Water | Municipal water |







































