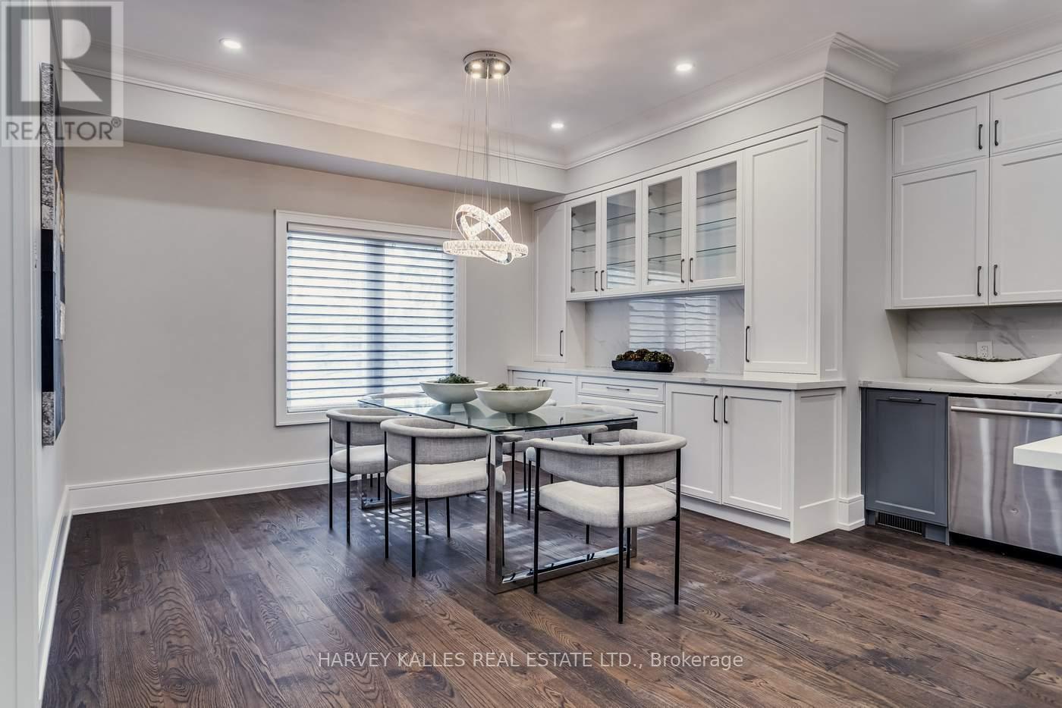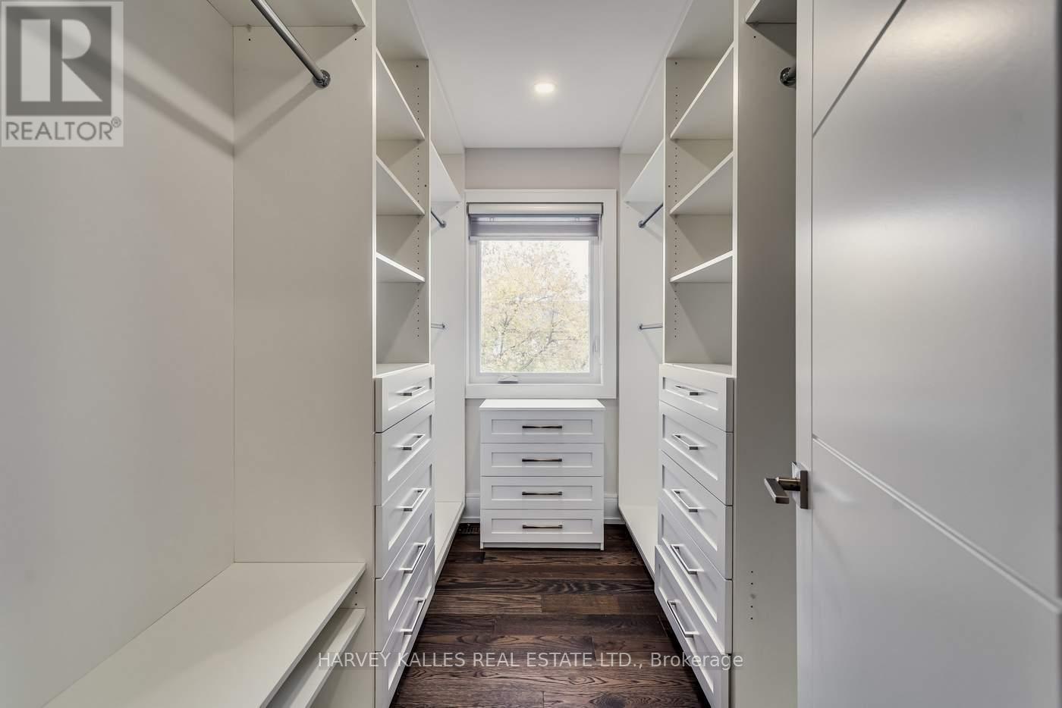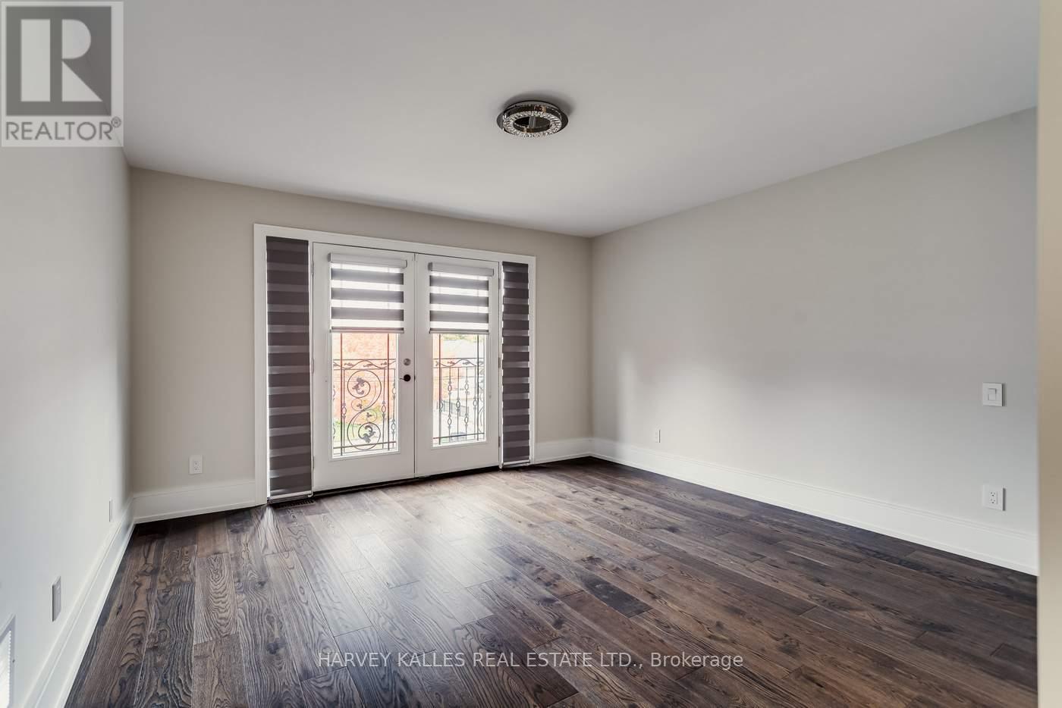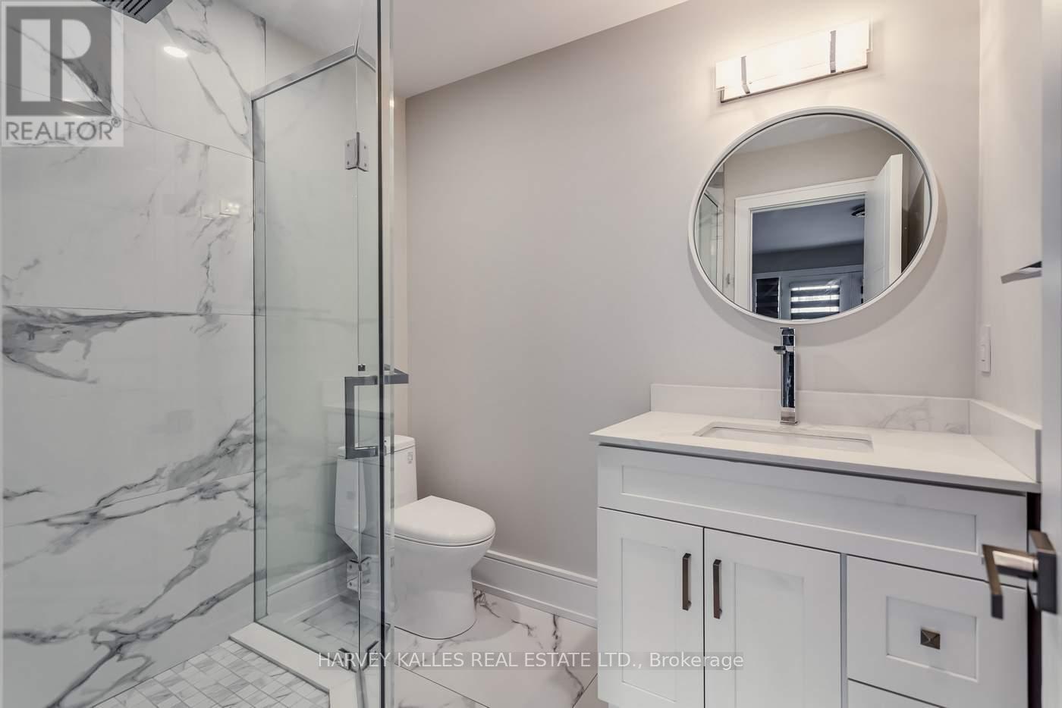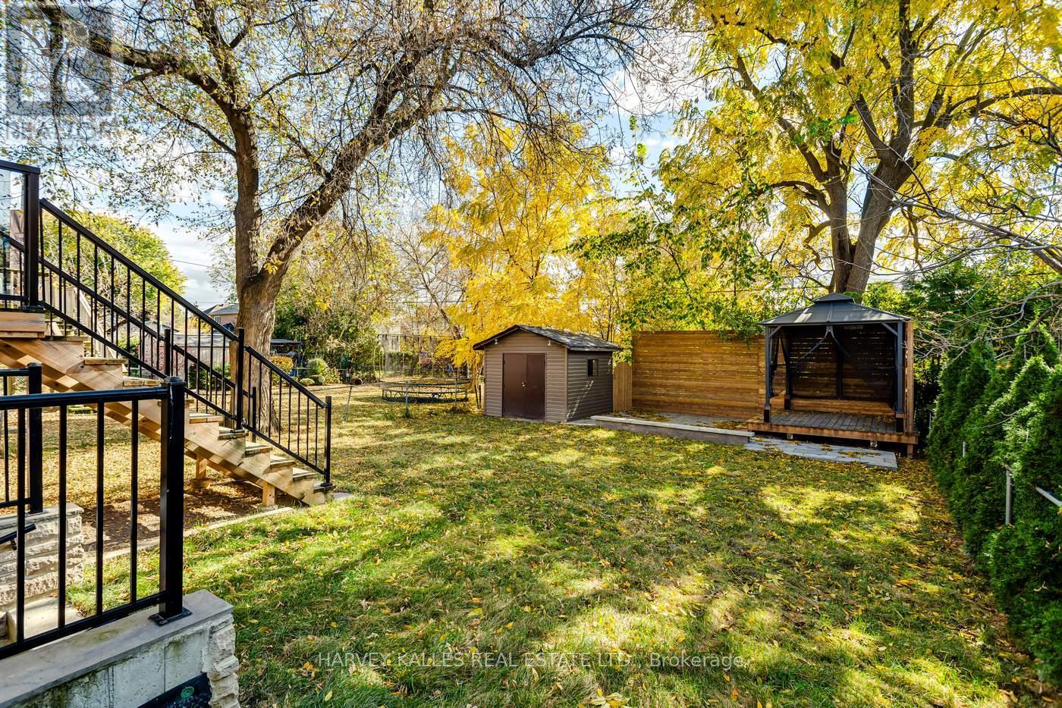$2,589,000.00
31 REGINA AVENUE, Toronto (Englemount-Lawrence), Ontario, M6A1R4, Canada Listing ID: C9513715| Bathrooms | Bedrooms | Property Type |
|---|---|---|
| 5 | 5 | Single Family |
Luxury custom built 4+1 bedroom home, 2 car garage, in most highly sought after Englemount-Lawrence area. Walk-out basement with full kitchen ideal for in-laws. Close to Yorkdale Mall. Custom designed kitchen, fireplace, hardwood floors through-out, generous size bedrooms. Large backyard. Ideal for growing family. (id:31565)

Paul McDonald, Sales Representative
Paul McDonald is no stranger to the Toronto real estate market. With over 21 years experience and having dealt with every aspect of the business from simple house purchases to condo developments, you can feel confident in his ability to get the job done.Room Details
| Level | Type | Length | Width | Dimensions |
|---|---|---|---|---|
| Second level | Primary Bedroom | 5.68 m | 4.22 m | 5.68 m x 4.22 m |
| Second level | Bedroom 2 | 4.26 m | 4.22 m | 4.26 m x 4.22 m |
| Second level | Bedroom 3 | 4.43 m | 3 m | 4.43 m x 3 m |
| Second level | Bedroom 4 | 3.25 m | 2.97 m | 3.25 m x 2.97 m |
| Basement | Bedroom | 4.62 m | 3.69 m | 4.62 m x 3.69 m |
| Basement | Recreational, Games room | 6.81 m | 10.45 m | 6.81 m x 10.45 m |
| Basement | Kitchen | na | na | Measurements not available |
| Ground level | Living room | 4.62 m | 5.84 m | 4.62 m x 5.84 m |
| Ground level | Dining room | 4.11 m | 2.93 m | 4.11 m x 2.93 m |
| Ground level | Kitchen | 4.91 m | 5.46 m | 4.91 m x 5.46 m |
| Ground level | Great room | 4.56 m | 4.22 m | 4.56 m x 4.22 m |
Additional Information
| Amenity Near By | |
|---|---|
| Features | |
| Maintenance Fee | |
| Maintenance Fee Payment Unit | |
| Management Company | |
| Ownership | Freehold |
| Parking |
|
| Transaction | For sale |
Building
| Bathroom Total | 5 |
|---|---|
| Bedrooms Total | 5 |
| Bedrooms Above Ground | 4 |
| Bedrooms Below Ground | 1 |
| Appliances | Window Coverings |
| Basement Development | Finished |
| Basement Features | Apartment in basement, Walk out |
| Basement Type | N/A (Finished) |
| Construction Style Attachment | Detached |
| Cooling Type | Central air conditioning |
| Exterior Finish | Brick |
| Fireplace Present | True |
| Flooring Type | Hardwood |
| Half Bath Total | 1 |
| Heating Fuel | Natural gas |
| Heating Type | Forced air |
| Stories Total | 2 |
| Type | House |
| Utility Water | Municipal water |













