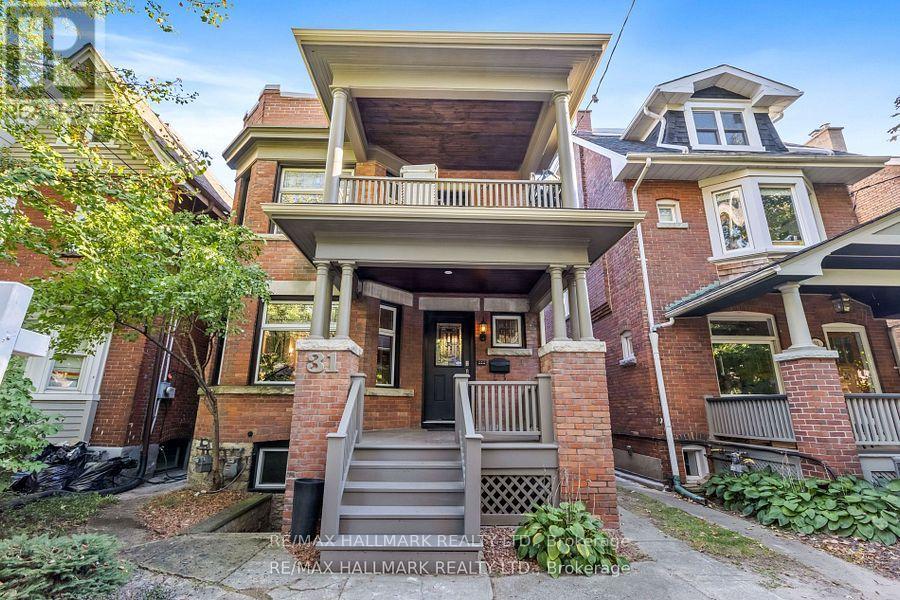$4,000.00 / monthly
31 HEWITT AVENUE, Toronto (Roncesvalles), Ontario, M6R1Y4, Canada Listing ID: W10952785| Bathrooms | Bedrooms | Property Type |
|---|---|---|
| 1 | 3 | Single Family |
This charming 2nd -floor unit offers an abundance of space and character in one of Toronto's most sought-after areas. The second unit features 3 spacious bedrooms, a bright living room with a bay window, a cozy wood fireplace, and a walk-out to a private balcony. Enjoy a large dining room and a generous kitchen with ample storage, pot lights, and a stylish backsplash. Nestled on a quiet street in a family-friendly neighborhood, you'll be just steps away from shops, amenities, High Park, scenic trails, transit, schools, and more. Don't miss out schedule a viewing today! (id:31565)

Paul McDonald, Sales Representative
Paul McDonald is no stranger to the Toronto real estate market. With over 21 years experience and having dealt with every aspect of the business from simple house purchases to condo developments, you can feel confident in his ability to get the job done.Room Details
| Level | Type | Length | Width | Dimensions |
|---|---|---|---|---|
| Second level | Bedroom | 5.56 m | 2.859 m | 5.56 m x 2.859 m |
| Second level | Bedroom 2 | 3.52 m | 2.859 m | 3.52 m x 2.859 m |
| Second level | Bedroom 3 | 4.639 m | 2.719 m | 4.639 m x 2.719 m |
| Second level | Living room | 4.95 m | 2.719 m | 4.95 m x 2.719 m |
| Second level | Dining room | 4.97 m | 4.59 m | 4.97 m x 4.59 m |
| Second level | Kitchen | 3.109 m | 3.7 m | 3.109 m x 3.7 m |
Additional Information
| Amenity Near By | |
|---|---|
| Features | In suite Laundry |
| Maintenance Fee | |
| Maintenance Fee Payment Unit | |
| Management Company | |
| Ownership | |
| Parking |
|
| Transaction | For rent |
Building
| Bathroom Total | 1 |
|---|---|
| Bedrooms Total | 3 |
| Bedrooms Above Ground | 3 |
| Appliances | Blinds, Dishwasher, Hood Fan, Microwave, Oven, Refrigerator, Stove, Window Coverings |
| Basement Development | Unfinished |
| Basement Features | Walk out |
| Basement Type | N/A (Unfinished) |
| Cooling Type | Wall unit |
| Exterior Finish | Aluminum siding, Brick |
| Fireplace Present | True |
| Flooring Type | Hardwood |
| Foundation Type | Concrete |
| Heating Fuel | Natural gas |
| Heating Type | Radiant heat |
| Stories Total | 2 |
| Type | Duplex |
| Utility Water | Municipal water |
















