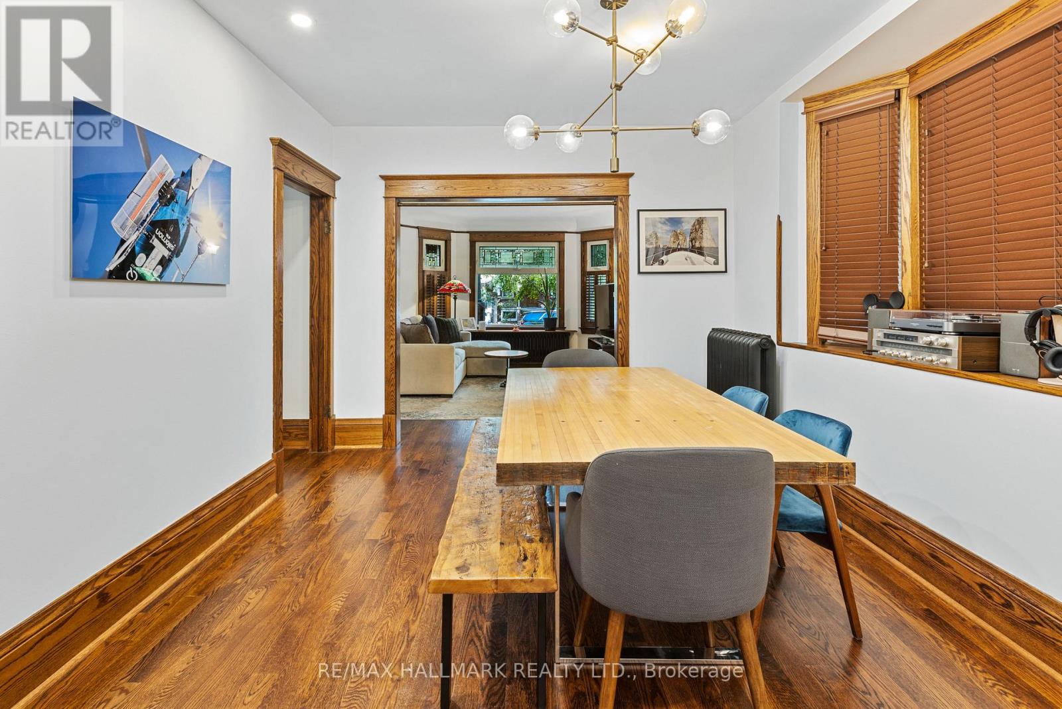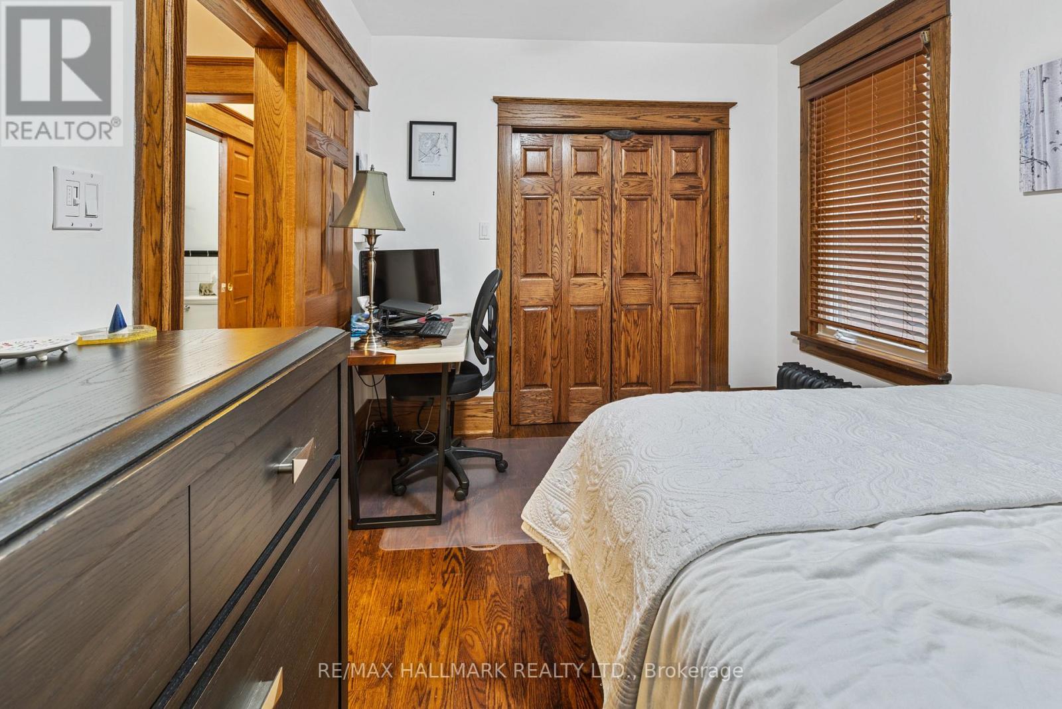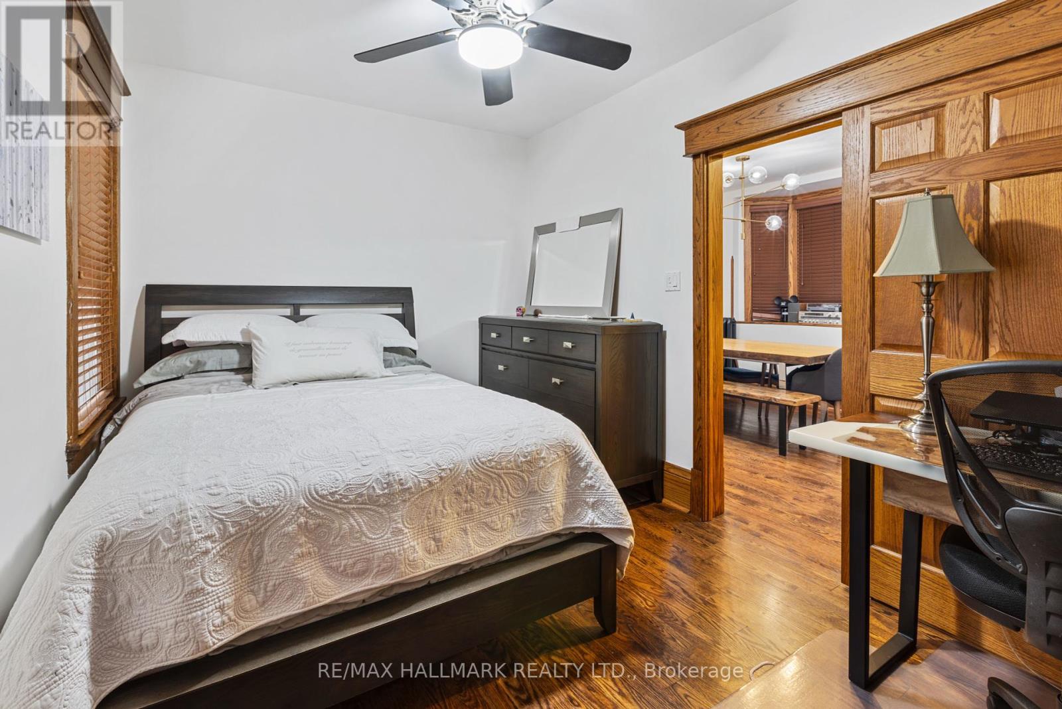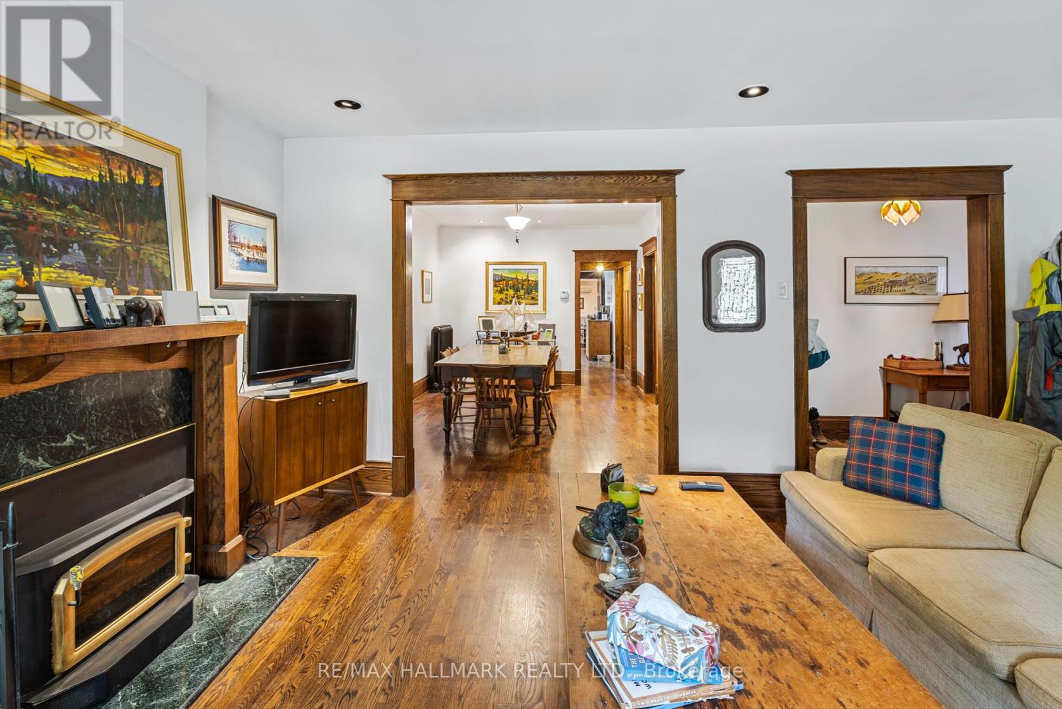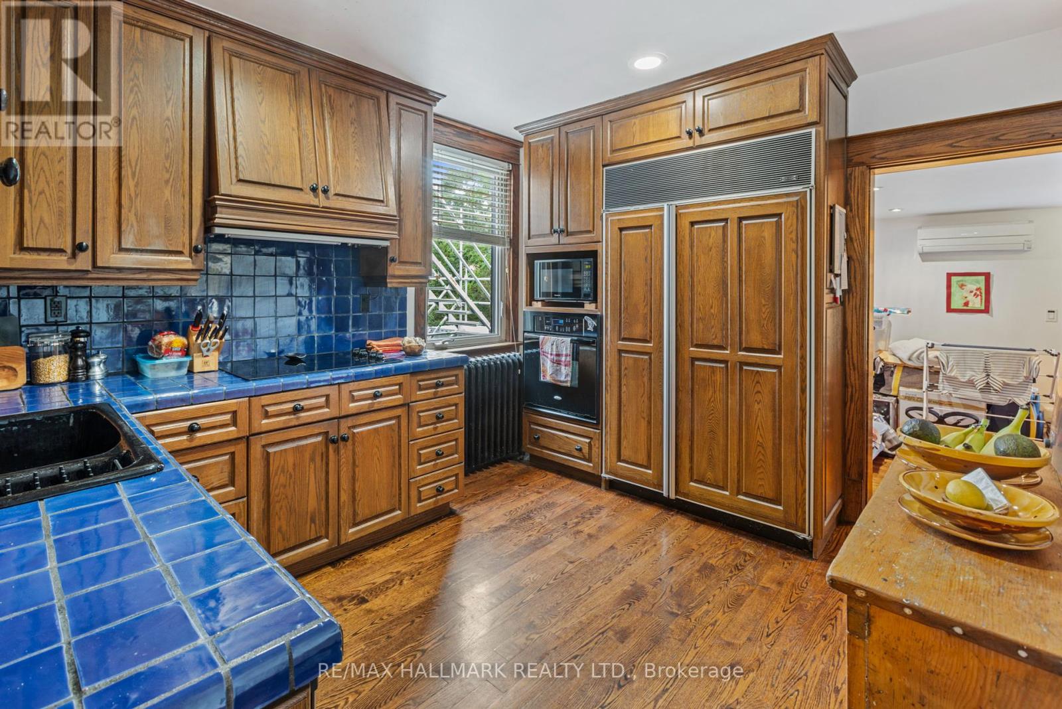$2,800,000.00
31 HEWITT AVENUE, Toronto (Roncesvalles), Ontario, M6R1Y4, Canada Listing ID: W9396647| Bathrooms | Bedrooms | Property Type |
|---|---|---|
| 2 | 6 | Single Family |
Rarely Offered Character Filled Duplex In Highly Desirable Roncesvalles Neighborhood! 2 Spacious Units With Soaring Ceilings, Gleaming Hardwood Floors, Wood Trim & Stained Glass Windows. Intelligent Layout With Lots Of Windows For Natural Light. Main Floor Features: 2 Generous Bedrooms, Living Room With Gas Fireplace, Bay Stained Glass Window, Large Dining Room, Upgraded Kitchen With Granite Counter, Backsplash, Stainless Steel Appliances & Pot Lights And Separate Den With Walk-Out To Yard. Upstairs, The Second Unit Includes 3 Bedrooms, Living Room With Bay Window, Wood Fireplace & Walk-Out To Balcony, Large Dining Room & Generous Kitchen With Lots of Storage, Pot Lights & Backsplash. Sitting On A Nicely Sized Lot With 2 Car Parking & 2 Car Detached Garage. Serene Fenced Backyard Includes Huge New Deck (2024). Perfectly Located On Quiet Street In Family Friendly Neighborhood, Steps to Shops, Amenities, Highpark, Trails, Transit, Schools & More.
Recent Upgrades Main Fl: New Washer/Dryer(23),Dishwasher(23),Fridge(22),New Closet Doors,New Light Fixtures,New Doorhandles,New Washroom Cabinet Doors,New Pot Lights. 2nd Fl:New Dryer, New Microwave. Other: Deck(2024), New Front Eavestrough (id:31565)

Paul McDonald, Sales Representative
Paul McDonald is no stranger to the Toronto real estate market. With over 21 years experience and having dealt with every aspect of the business from simple house purchases to condo developments, you can feel confident in his ability to get the job done.| Level | Type | Length | Width | Dimensions |
|---|---|---|---|---|
| Second level | Bedroom 4 | 3.52 m | 2.86 m | 3.52 m x 2.86 m |
| Second level | Bedroom 5 | 4.64 m | 2.72 m | 4.64 m x 2.72 m |
| Second level | Living room | 4.95 m | 4.59 m | 4.95 m x 4.59 m |
| Second level | Dining room | 4.97 m | 3.7 m | 4.97 m x 3.7 m |
| Second level | Kitchen | 3.11 m | 3.7 m | 3.11 m x 3.7 m |
| Second level | Bedroom 3 | 5.56 m | 2.86 m | 5.56 m x 2.86 m |
| Main level | Living room | 4.963 m | 4.87 m | 4.963 m x 4.87 m |
| Main level | Dining room | 3.32 m | 4.65 m | 3.32 m x 4.65 m |
| Main level | Kitchen | 3.32 m | 3.69 m | 3.32 m x 3.69 m |
| Main level | Primary Bedroom | 4.06 m | 2.65 m | 4.06 m x 2.65 m |
| Main level | Bedroom 2 | 4.48 m | 2.65 m | 4.48 m x 2.65 m |
| Main level | Office | 3.8 m | 2.72 m | 3.8 m x 2.72 m |
| Amenity Near By | Park, Public Transit, Schools, Place of Worship |
|---|---|
| Features | Ravine |
| Maintenance Fee | |
| Maintenance Fee Payment Unit | |
| Management Company | |
| Ownership | |
| Parking |
|
| Transaction | For sale |
| Bathroom Total | 2 |
|---|---|
| Bedrooms Total | 6 |
| Bedrooms Above Ground | 5 |
| Bedrooms Below Ground | 1 |
| Amenities | Fireplace(s) |
| Basement Development | Unfinished |
| Basement Features | Walk out |
| Basement Type | N/A (Unfinished) |
| Cooling Type | Wall unit |
| Exterior Finish | Brick, Aluminum siding |
| Fireplace Present | True |
| Fireplace Total | 2 |
| Flooring Type | Hardwood |
| Foundation Type | Concrete |
| Heating Fuel | Natural gas |
| Heating Type | Radiant heat |
| Stories Total | 2 |
| Type | Duplex |
| Utility Water | Municipal water |










