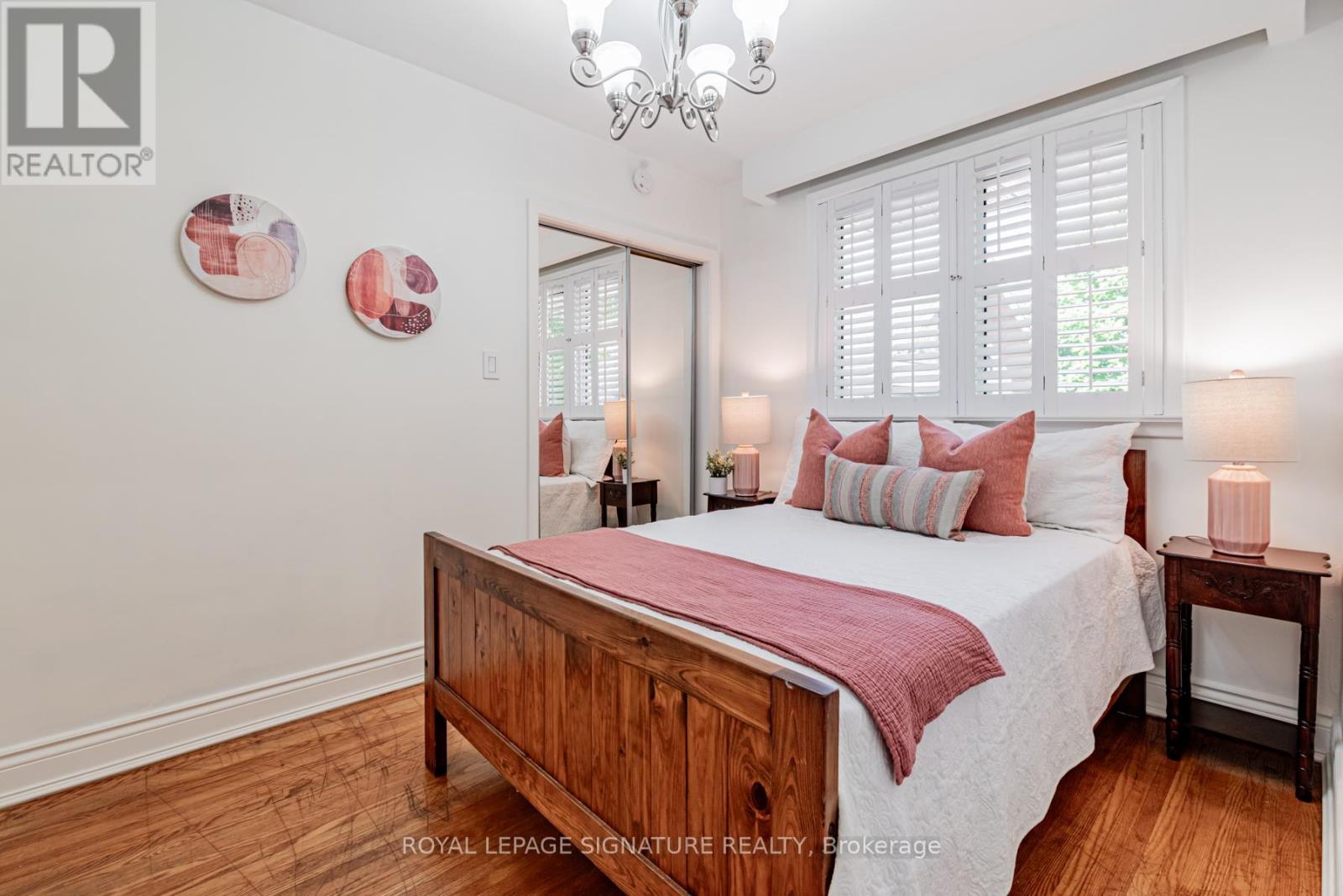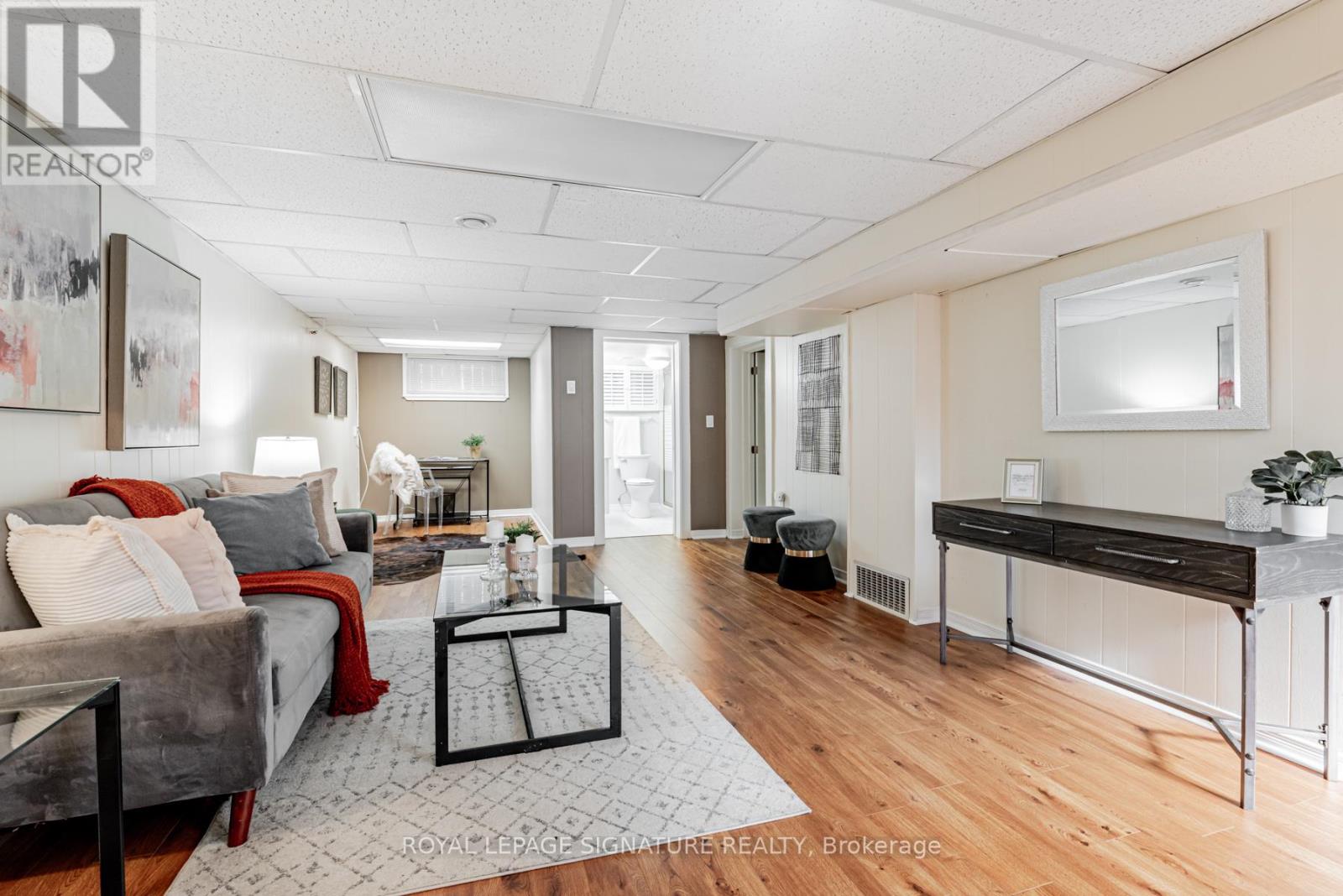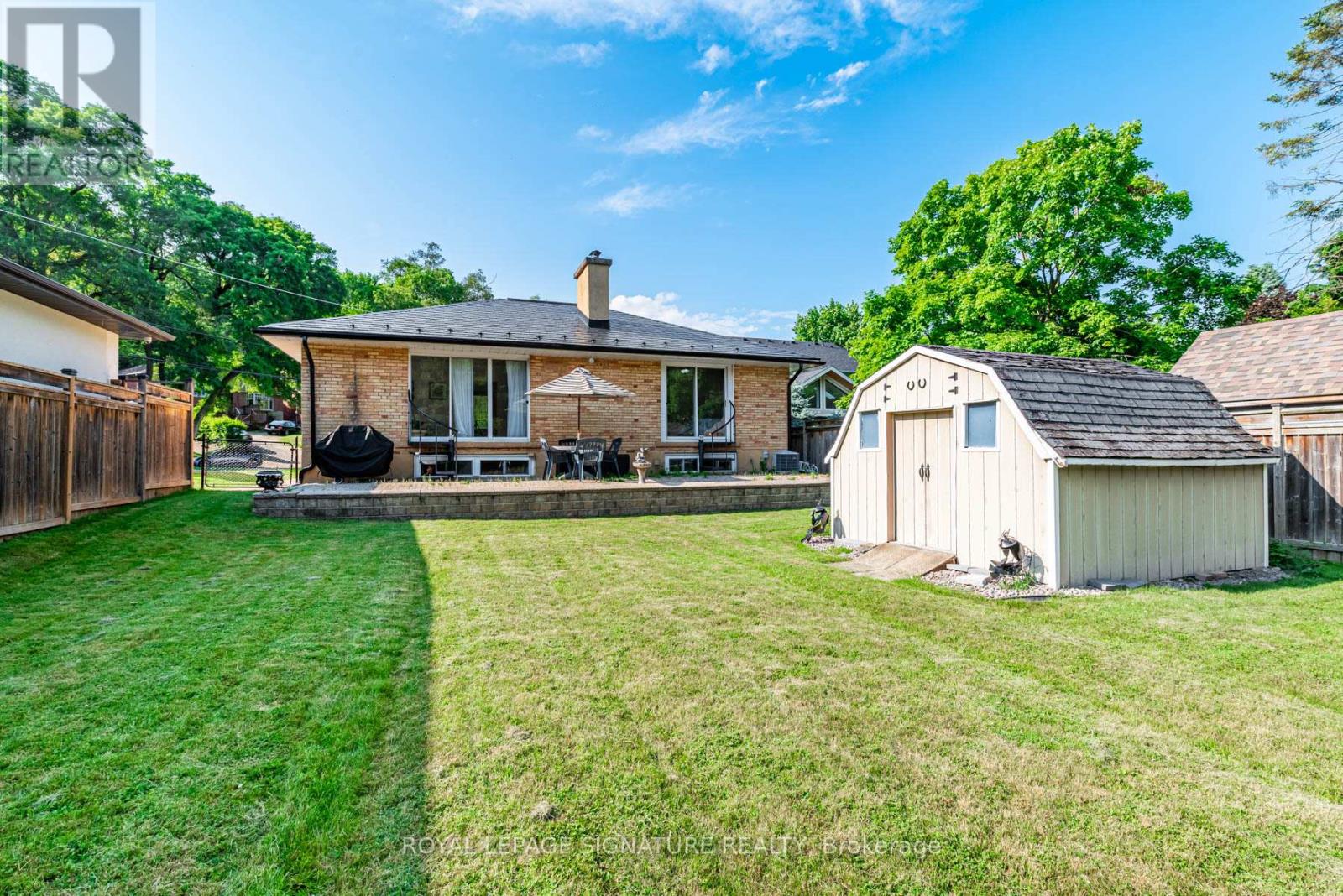$1,279,900.00
31 CATALINA DRIVE, Toronto, Ontario, M1M1K5, Canada Listing ID: E8465444| Bathrooms | Bedrooms | Property Type |
|---|---|---|
| 2 | 3 | Single Family |
Welcome to 31 Catalina Drive, a charming bungalow on the serene west end of this coveted street.This delightful home features 3 bedrooms and sits on a generous 71ft x 227 ft lot, offering ample space and privacy. Step inside to a bright living room with one of two walkouts, inviting you to enjoy tranquil backyard views. The kitchen features a large lookout window, filling the space with natural light and offering picturesque neighbourhood views.The primary bedroom presents a private retreat with its own walkout to the stunning backyard, home to award-winning gardens, two garden sheds, and an in-ground sprinkler system. Ample parking is available on the spacious driveway. The metal roof adds resilience and peace of mind.The versatile basement features a rec room ideal for a home office or gym, a cozy family room with surround sound and an electric fireplace, and a dedicated workshop for your DIY projects.Come see it and you'll feel right at home . (id:31565)

Paul McDonald, Sales Representative
Paul McDonald is no stranger to the Toronto real estate market. With over 21 years experience and having dealt with every aspect of the business from simple house purchases to condo developments, you can feel confident in his ability to get the job done.| Level | Type | Length | Width | Dimensions |
|---|---|---|---|---|
| Basement | Recreational, Games room | 8.2 m | 3.7 m | 8.2 m x 3.7 m |
| Basement | Workshop | 3.3 m | 3 m | 3.3 m x 3 m |
| Basement | Family room | 5.9 m | 3.3 m | 5.9 m x 3.3 m |
| Ground level | Kitchen | 4 m | 3.2 m | 4 m x 3.2 m |
| Ground level | Living room | 6.2 m | 3.8 m | 6.2 m x 3.8 m |
| Ground level | Bedroom | 4.3 m | 3.3 m | 4.3 m x 3.3 m |
| Ground level | Bedroom 2 | 3.2 m | 2.6 m | 3.2 m x 2.6 m |
| Ground level | Bedroom 3 | 2.9 m | 2.6 m | 2.9 m x 2.6 m |
| Amenity Near By | Park, Schools |
|---|---|
| Features | |
| Maintenance Fee | |
| Maintenance Fee Payment Unit | |
| Management Company | |
| Ownership | Freehold |
| Parking |
|
| Transaction | For sale |
| Bathroom Total | 2 |
|---|---|
| Bedrooms Total | 3 |
| Bedrooms Above Ground | 3 |
| Appliances | Dishwasher, Dryer, Refrigerator, Stove, Washer, Window Coverings |
| Architectural Style | Bungalow |
| Basement Development | Finished |
| Basement Features | Separate entrance |
| Basement Type | N/A (Finished) |
| Construction Style Attachment | Detached |
| Cooling Type | Central air conditioning |
| Exterior Finish | Brick |
| Fireplace Present | True |
| Foundation Type | Unknown |
| Heating Fuel | Natural gas |
| Heating Type | Forced air |
| Stories Total | 1 |
| Type | House |
| Utility Water | Municipal water |

































