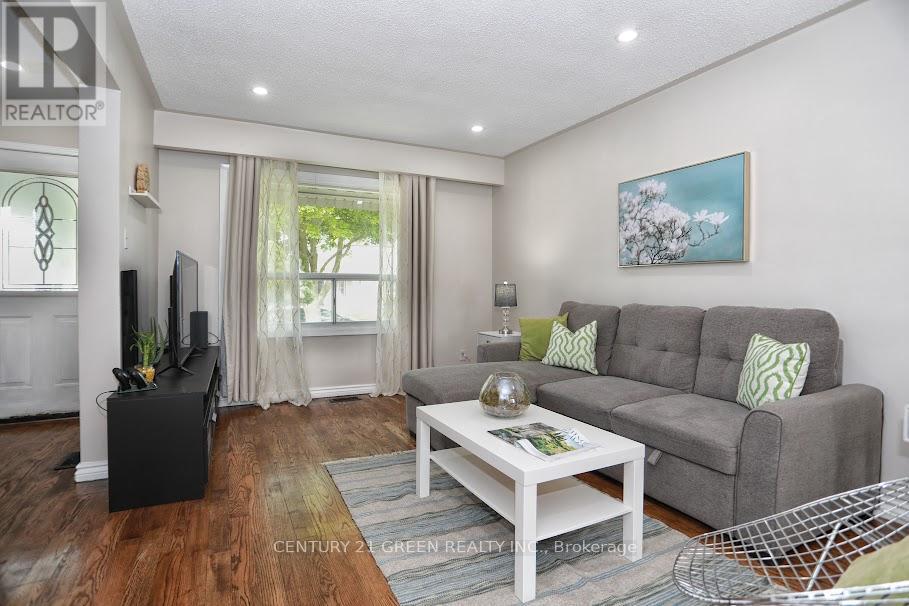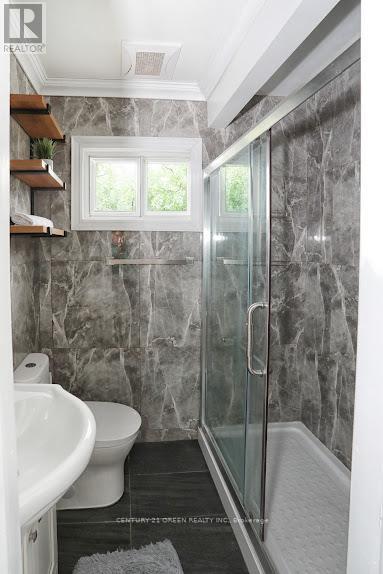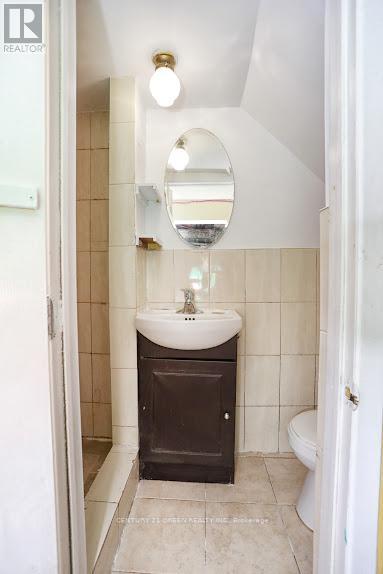$929,000.00
31 BIRKDALE ROAD, Toronto, Ontario, M1P3R3, Canada Listing ID: E8447358| Bathrooms | Bedrooms | Property Type |
|---|---|---|
| 2 | 4 | Single Family |
Discover the perfect blend of lifestyle and convenience in this well maintained semi-detached home, centrally located in the bustling heart of Scarborough. With three spacious bedrooms, two well-appointed bathrooms, and a rentable basement suite with its own entrance, and kitchen this property is an exceptional find. Situated amongst a vibrant community, close to top-rated schools, shopping, dining options catering to every taste and strategically located with connectivity to an extensive public transportation network and major roadways. This home places you at the center of everything you need. Schedule a viewing today to see all that this fantastic home has to offer.!
Roof (2023), Storage Room Roof (2020), Flooring (2023), Main Bathroom (2023), Pot lights (2023),Freshly Painted, Upgraded Lighting, Upgraded Security System, And Much More... (id:31565)

Paul McDonald, Sales Representative
Paul McDonald is no stranger to the Toronto real estate market. With over 21 years experience and having dealt with every aspect of the business from simple house purchases to condo developments, you can feel confident in his ability to get the job done.| Level | Type | Length | Width | Dimensions |
|---|---|---|---|---|
| Second level | Primary Bedroom | 3.32 m | 3.02 m | 3.32 m x 3.02 m |
| Second level | Bedroom 2 | 4.18 m | 2.54 m | 4.18 m x 2.54 m |
| Second level | Bedroom 3 | 3.14 m | 2.16 m | 3.14 m x 2.16 m |
| Basement | Bedroom | 3.69 m | 3.35 m | 3.69 m x 3.35 m |
| Main level | Living room | 4.91 m | 3.17 m | 4.91 m x 3.17 m |
| Main level | Dining room | 3.08 m | 2.56 m | 3.08 m x 2.56 m |
| Main level | Kitchen | 2.6 m | 2.44 m | 2.6 m x 2.44 m |
| Amenity Near By | Hospital, Park, Public Transit, Schools |
|---|---|
| Features | |
| Maintenance Fee | |
| Maintenance Fee Payment Unit | |
| Management Company | |
| Ownership | Freehold |
| Parking |
|
| Transaction | For sale |
| Bathroom Total | 2 |
|---|---|
| Bedrooms Total | 4 |
| Bedrooms Above Ground | 3 |
| Bedrooms Below Ground | 1 |
| Appliances | Dryer, Range, Refrigerator, Stove, Washer, Window Coverings |
| Basement Development | Finished |
| Basement Features | Separate entrance |
| Basement Type | N/A (Finished) |
| Construction Style Attachment | Semi-detached |
| Cooling Type | Central air conditioning |
| Exterior Finish | Brick |
| Fireplace Present | |
| Foundation Type | Concrete |
| Heating Fuel | Natural gas |
| Heating Type | Forced air |
| Stories Total | 2 |
| Type | House |
| Utility Water | Municipal water |

































