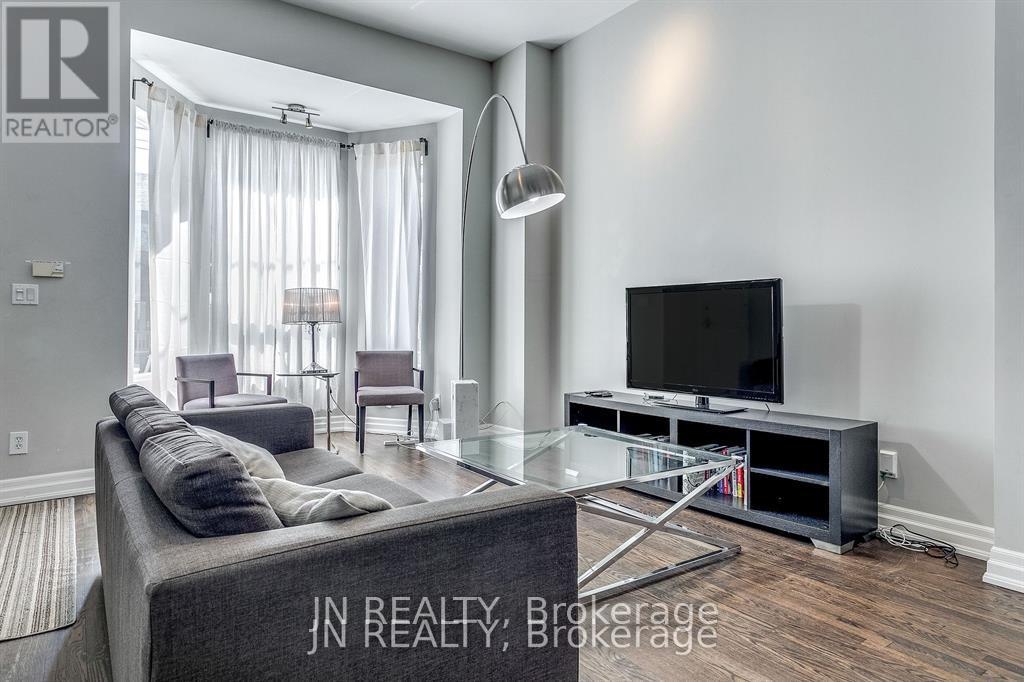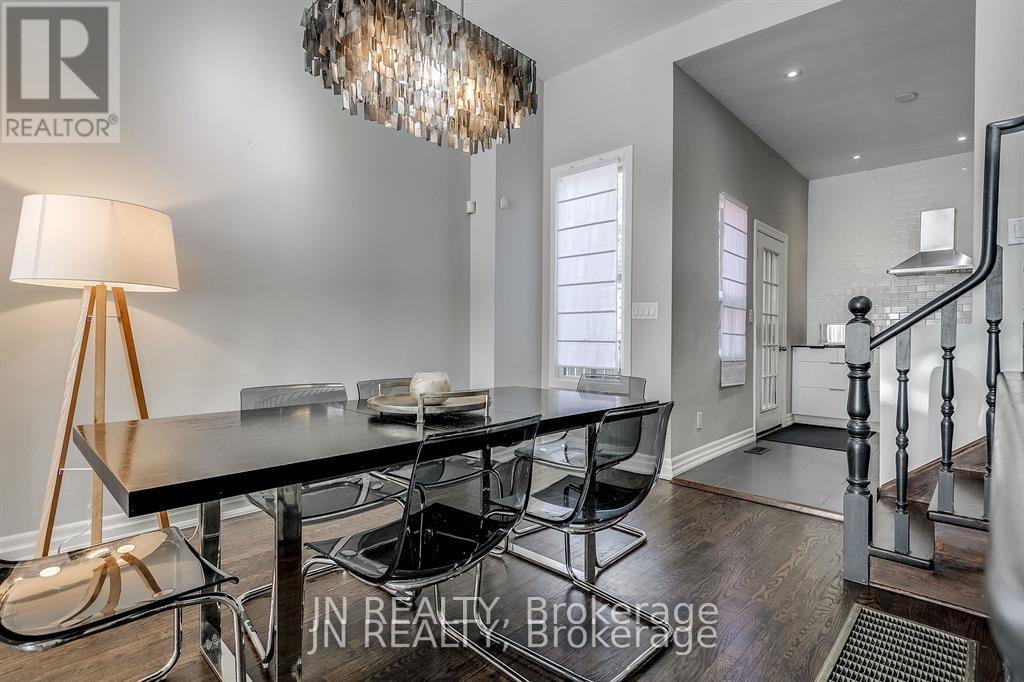$1,449,900.00
308 HARBORD STREET, Toronto (Palmerston-Little Italy), Ontario, M6G1G8, Canada Listing ID: C9363741| Bathrooms | Bedrooms | Property Type |
|---|---|---|
| 2 | 3 | Single Family |
Welcome To Your Spacious 3 Bedroom, 2 Bath, Semi-detached Home Nestled In The Heart Of Toronto's Vibrant Little Italy. This Carefully Curated Space Invites You To Experience The Best Of Downtown Living. A Modern, Open Concept Main Floor Features Soaring 12 Foot Ceilings And Gourmet Kitchen With Stainless Steel Appliances. A Huge Main Floor Bay Window And Two Skylights On The 2nd floor Flood The Home With Pure Sunshine. Revel In The Elegance Of Hardwood Floors That Offer Both Style And Comfort. Ideally Located And Walking Distance To Elementary, Middle And High Schools And A Short 15 Minute Walk To University Of Toronto. Near Little Korea And Trinity Bellwoods, Great Restaurants & Cafes, Parks, Christie Subway, Christie Pits Park, Loblaws, Fiesta Farms, LCBO And Many Other Amenities And Conveniences. TTC Stop Just Steps Away. Fully Finished Basement With Full Bathroom & Laundry Can Easily Be Converted To Separate Space For Possible Extra Income.
Cozy Private Patio Perfect For Grilling And Gatherings Or Enjoying Your Favourite Beverage. New Furnace And Central Air Conditioning 2024($147/month) (id:31565)

Paul McDonald, Sales Representative
Paul McDonald is no stranger to the Toronto real estate market. With over 21 years experience and having dealt with every aspect of the business from simple house purchases to condo developments, you can feel confident in his ability to get the job done.| Level | Type | Length | Width | Dimensions |
|---|---|---|---|---|
| Second level | Primary Bedroom | 4.15 m | 3.5 m | 4.15 m x 3.5 m |
| Second level | Bedroom 2 | 3.4 m | 3.4 m | 3.4 m x 3.4 m |
| Second level | Bathroom | 2 m | 2 m | 2 m x 2 m |
| Basement | Bedroom 3 | 9.5 m | 3.3 m | 9.5 m x 3.3 m |
| Basement | Bathroom | 2 m | 2 m | 2 m x 2 m |
| Basement | Laundry room | 3 m | 2.5 m | 3 m x 2.5 m |
| Main level | Kitchen | 3.5 m | 2.9 m | 3.5 m x 2.9 m |
| Main level | Living room | 5.15 m | 3.3 m | 5.15 m x 3.3 m |
| Main level | Dining room | 4.05 m | 3.3 m | 4.05 m x 3.3 m |
| Amenity Near By | |
|---|---|
| Features | Carpet Free |
| Maintenance Fee | |
| Maintenance Fee Payment Unit | |
| Management Company | |
| Ownership | Freehold |
| Parking |
|
| Transaction | For sale |
| Bathroom Total | 2 |
|---|---|
| Bedrooms Total | 3 |
| Bedrooms Above Ground | 3 |
| Basement Development | Finished |
| Basement Type | N/A (Finished) |
| Construction Style Attachment | Semi-detached |
| Cooling Type | Central air conditioning |
| Exterior Finish | Brick |
| Fireplace Present | |
| Flooring Type | Hardwood, Laminate |
| Foundation Type | Unknown |
| Heating Fuel | Natural gas |
| Heating Type | Forced air |
| Stories Total | 2 |
| Type | House |
| Utility Water | Municipal water |



































