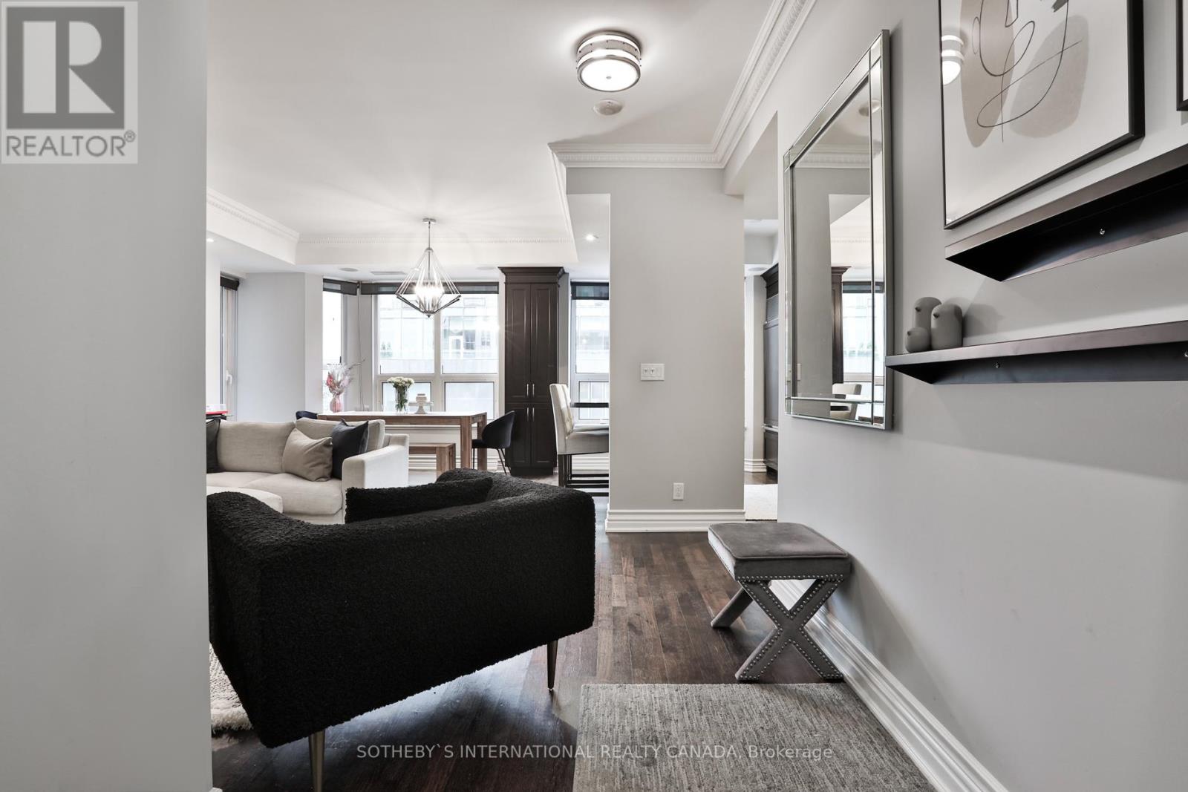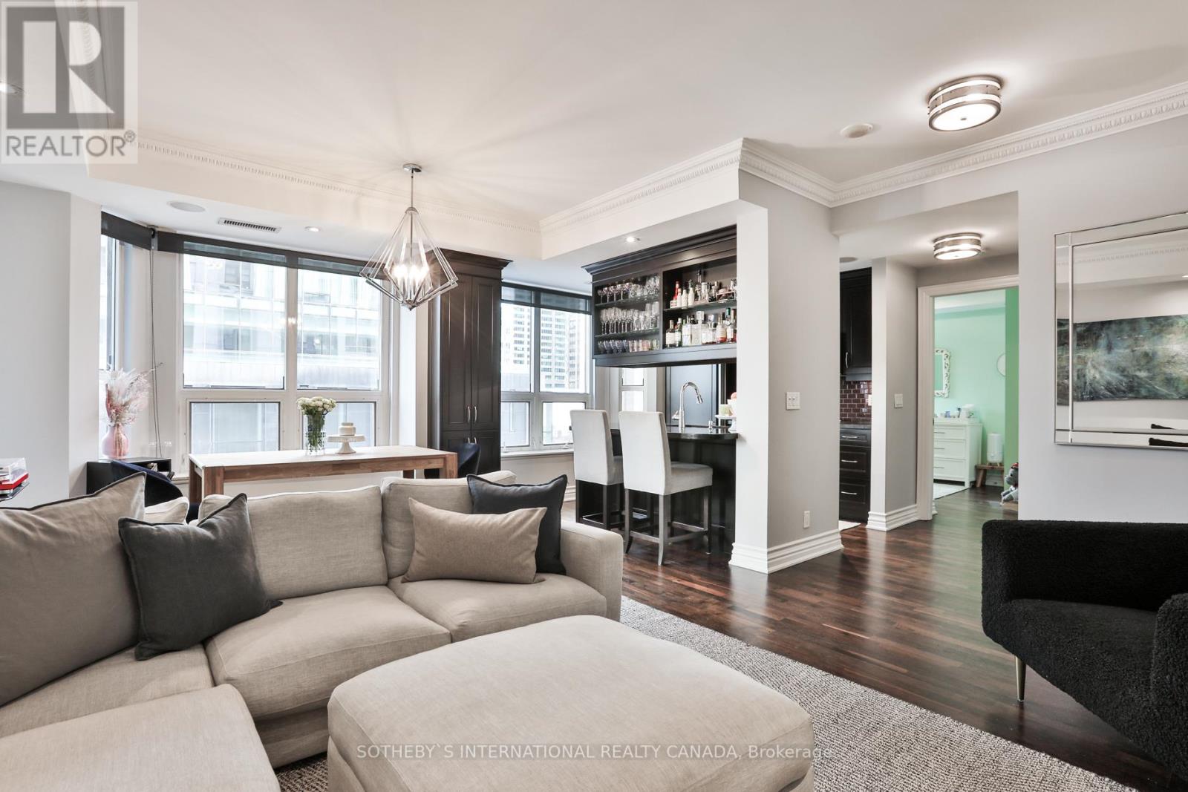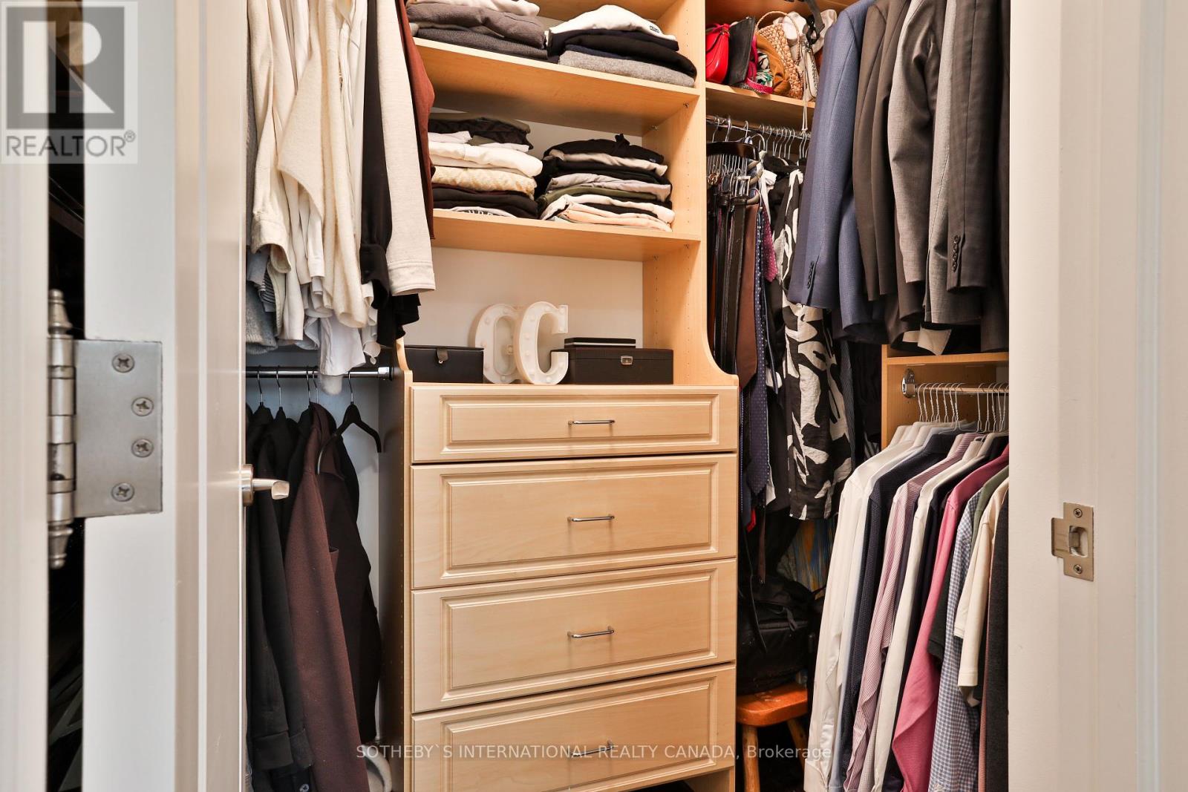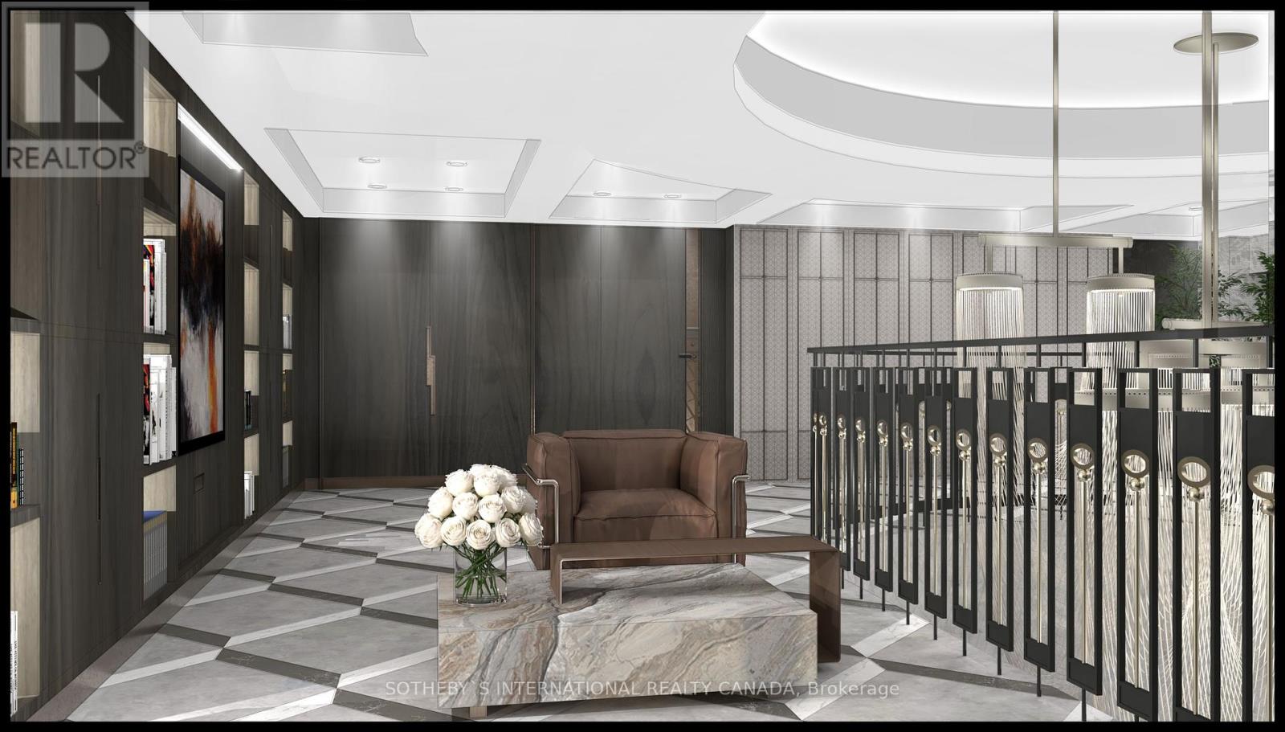$1,678,000.00
308 - 68 YORKVILLE AVENUE, Toronto (Annex), Ontario, M5R3V7, Canada Listing ID: C10417248| Bathrooms | Bedrooms | Property Type |
|---|---|---|
| 2 | 2 | Single Family |
Welcome to 68 Yorkville Avenue, Unit 308, where luxury and sophistication converge in Toronto's most prestigious neighbourhood. Enjoy boutique condo living at The Regency Yorkville - an exclusive 18-storey building with only 58 units and a grand Art Deco lobby. Boasting the best concierge in the city with white-glove service, including valet parking, 24-hour security, and a dedicated maintenance team This 2-bedroom suite features one of the building's most desirable split-bedroom layouts. The chefs kitchen includes a built-in breakfast bar, Sub-Zero fridge, 4-burner gas range, granite countertops, and newly upgraded top-of-the-line appliances. Stunning hardwood floors span the entire unit. The primary bedroom offers a 5-piece spa-like ensuite, a walk-in closet, and expansive windows. The second bathroom is a full 4-piece bath. A private terrace with a BBQ gas line creates the perfect outdoor escape. Built-in Sonos speakers throughout. Two underground parking spots - a rare find in Yorkville. Premium amenities include a gym, party room, boardroom. Incredible location: steps to the Four Seasons Hotel, Toronto's top restaurants, and the best shopping Yorkville offers. Dont miss out on this exceptional unit!
New dishwasher (2023), washer/dryer (2023), A/C & Heat pump unit (2023). Custom unit dehumidifier . One oversized parking spot + an additional separate parking spot. Locker is located right next to parking spot for easy access. (id:31565)

Paul McDonald, Sales Representative
Paul McDonald is no stranger to the Toronto real estate market. With over 21 years experience and having dealt with every aspect of the business from simple house purchases to condo developments, you can feel confident in his ability to get the job done.| Level | Type | Length | Width | Dimensions |
|---|---|---|---|---|
| Main level | Foyer | 1.79 m | 1.65 m | 1.79 m x 1.65 m |
| Main level | Living room | 6.71 m | 4.96 m | 6.71 m x 4.96 m |
| Main level | Dining room | 6.71 m | 4.96 m | 6.71 m x 4.96 m |
| Main level | Kitchen | 3.07 m | 2.35 m | 3.07 m x 2.35 m |
| Main level | Primary Bedroom | 4.29 m | 3.99 m | 4.29 m x 3.99 m |
| Main level | Bedroom 2 | 3.38 m | 2.82 m | 3.38 m x 2.82 m |
| Amenity Near By | Park, Public Transit, Schools |
|---|---|
| Features | Balcony |
| Maintenance Fee | 1503.31 |
| Maintenance Fee Payment Unit | Monthly |
| Management Company | Forest Hill Kipling |
| Ownership | Condominium/Strata |
| Parking |
|
| Transaction | For sale |
| Bathroom Total | 2 |
|---|---|
| Bedrooms Total | 2 |
| Bedrooms Above Ground | 2 |
| Amenities | Security/Concierge, Exercise Centre, Party Room, Visitor Parking, Storage - Locker |
| Appliances | Central Vacuum, Blinds, Dishwasher, Dryer, Humidifier, Microwave, Refrigerator, Stove, Washer |
| Cooling Type | Central air conditioning |
| Exterior Finish | Concrete |
| Fireplace Present | |
| Flooring Type | Hardwood |
| Heating Fuel | Natural gas |
| Heating Type | Heat Pump |
| Size Interior | 1199.9898 - 1398.9887 sqft |
| Type | Apartment |








































