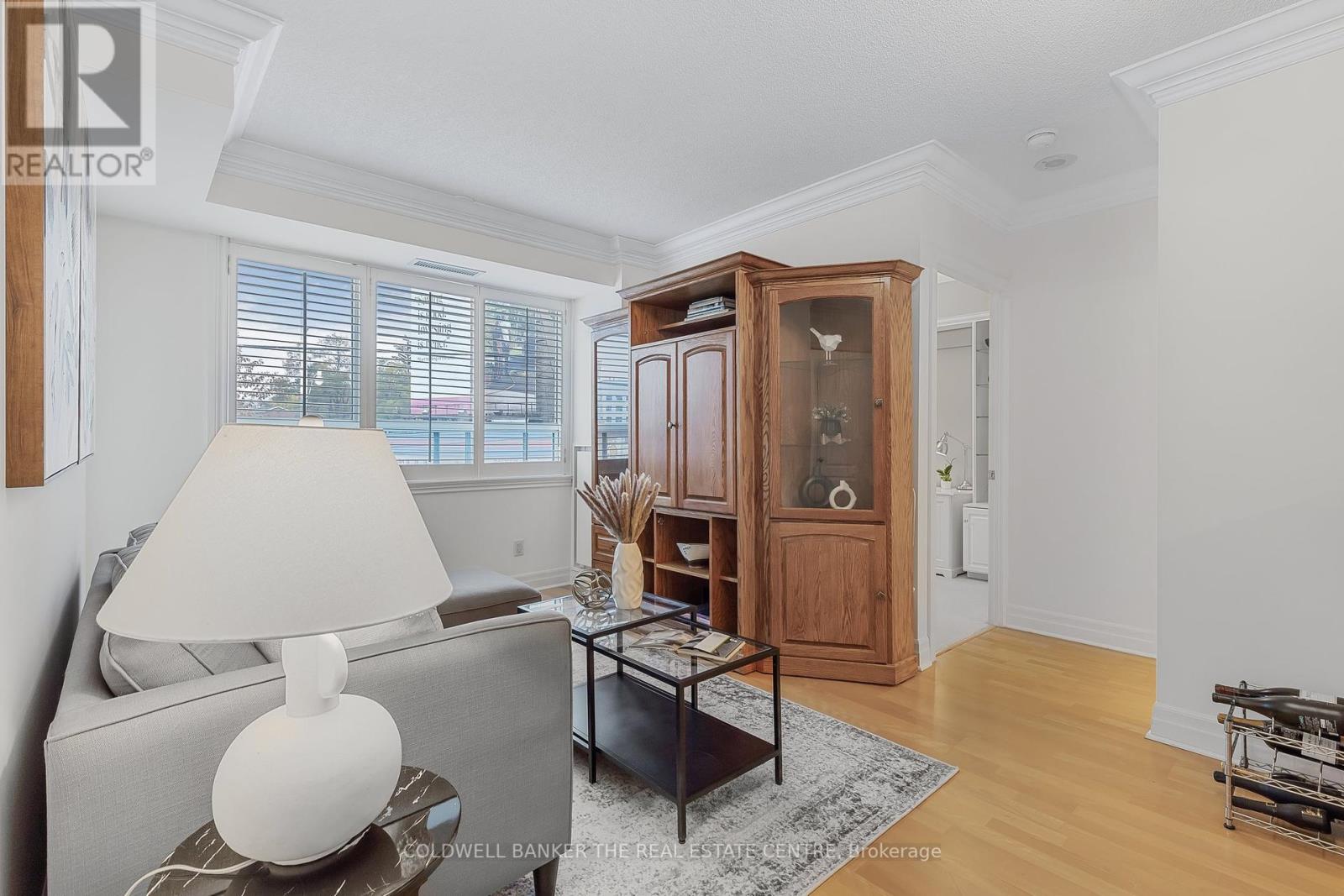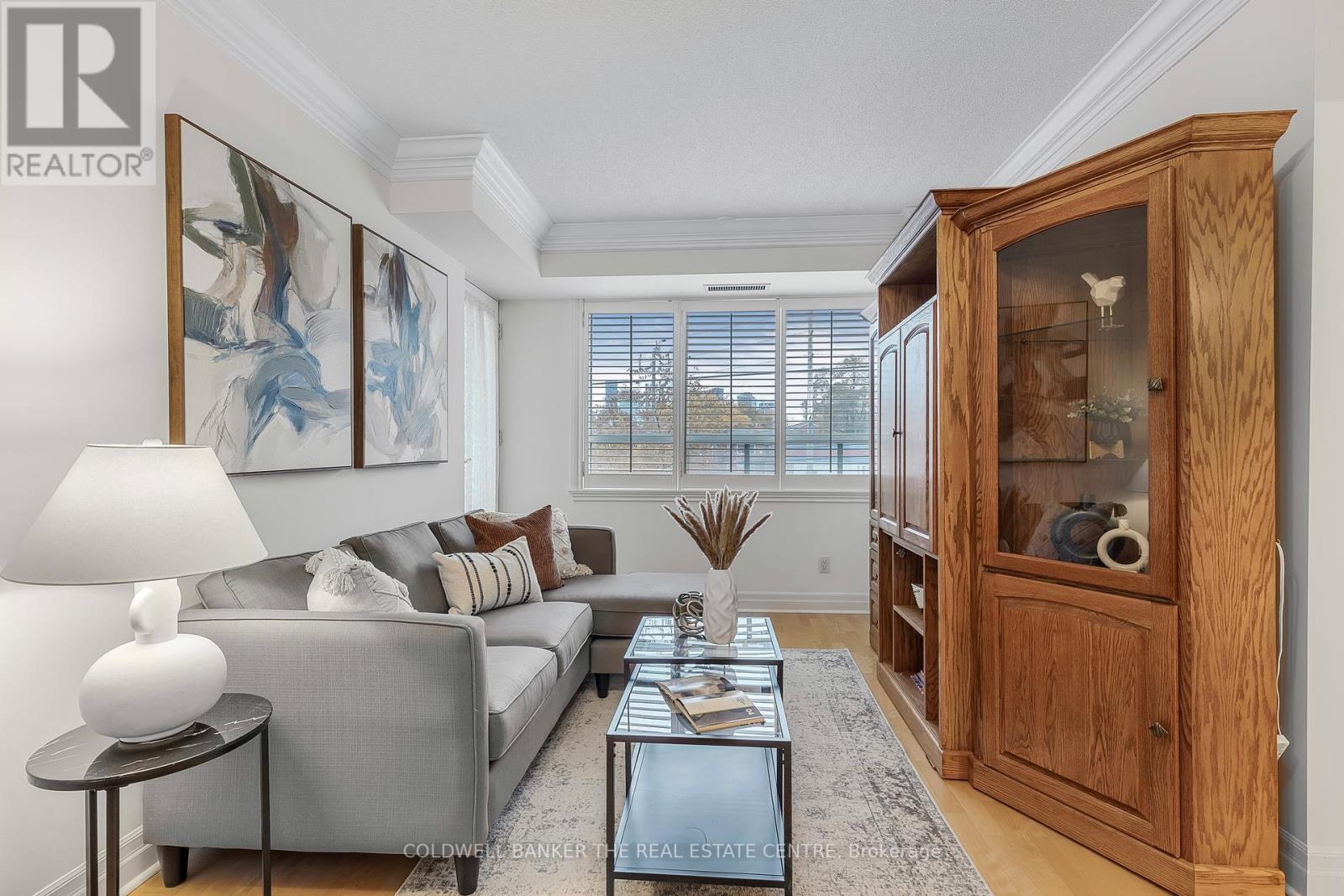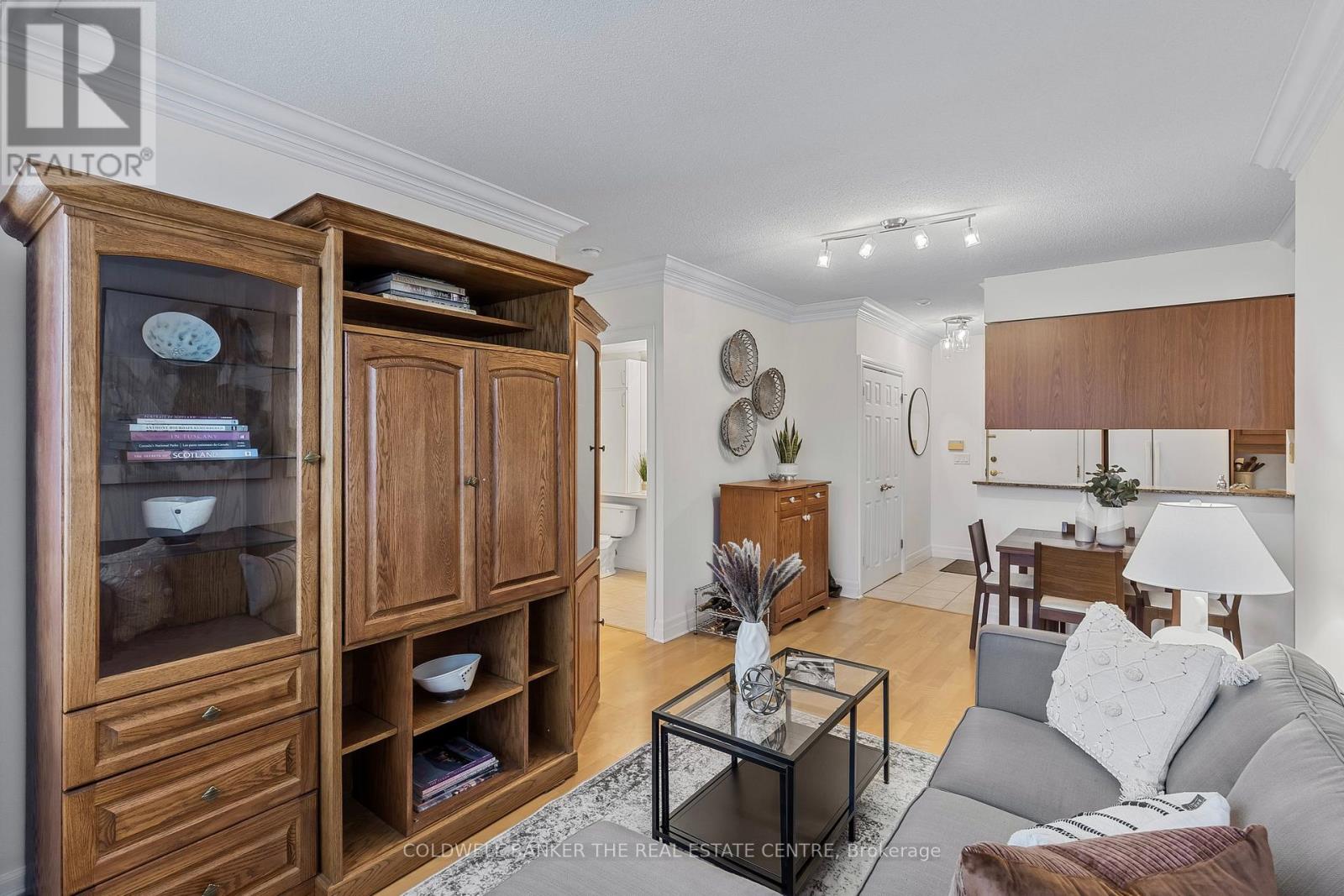$685,000.00
308 - 1801 BAYVIEW AVENUE W, Toronto (Leaside), Ontario, M4G4K2, Canada Listing ID: C9514226| Bathrooms | Bedrooms | Property Type |
|---|---|---|
| 2 | 2 | Single Family |
Nestled In The Vibrant Bayview And Eglinton Area, This Gorgeous And Spacious 2-Bedroom, 2-Bath Suite In The Heart Of Leaside Is Perfect For End Users And Investors Alike. Wait Till You See The Beautiful Features This Home Has To Offer! The Kitchen Includes Extra Upper Cupboards Over The Counter And Above The Refrigerator, Along With A Corner Section For Added Storage. The Entrance Features Shelving In The Closet, And The Full Doors Have Been Upgraded From Sliding Mirror Doors For A More Elegant Touch. The Second Bedroom/Office Boasts Built-In Cabinets, While The Sun-Bathed Living Room Is Highlighted By Crown Molding And West Exposure, Ideal For Enjoying Perfect Evening Sunsets. The Excellent Split Bedroom Layout Ensures Privacy, With An Extra-Large Primary Bedroom Featuring An Ensuite And Built-In Cabinets.This Home Is Supremely Convenient, Located Just Steps From Metro Supermarket, Whole Foods, And The Charming Shops And Restaurants On Bayview. You're Also Surrounded By Endless Parks And Amazing Schools, And The Fully Operational Leaside LRT Station Is Just Steps Away. The Building Itself Is A Wonderful, Quiet Community With Recently Renovated Amenities, Including A Party Room, Gym, Library, One Guest Suite, And A Day Concierge. All Common Areas Have Also Been Recently Updated. Welcome Home!
Includes All Kitchen Appliances (Fridge, Stove, Dishwasher, Microwave), Washer & Dryer, Elfs, Window Blind & All Window Curtains (id:31565)

Paul McDonald, Sales Representative
Paul McDonald is no stranger to the Toronto real estate market. With over 21 years experience and having dealt with every aspect of the business from simple house purchases to condo developments, you can feel confident in his ability to get the job done.| Level | Type | Length | Width | Dimensions |
|---|---|---|---|---|
| Flat | Living room | 3.05 m | 5.6 m | 3.05 m x 5.6 m |
| Flat | Dining room | 3.05 m | 5.6 m | 3.05 m x 5.6 m |
| Flat | Kitchen | 3.05 m | 2.72 m | 3.05 m x 2.72 m |
| Flat | Primary Bedroom | 2.9 m | 3.75 m | 2.9 m x 3.75 m |
| Flat | Bedroom 2 | 2.75 m | 2.71 m | 2.75 m x 2.71 m |
| Amenity Near By | Hospital, Park, Public Transit, Schools |
|---|---|
| Features | Balcony |
| Maintenance Fee | 954.42 |
| Maintenance Fee Payment Unit | Monthly |
| Management Company | Gpm Property Management |
| Ownership | Condominium/Strata |
| Parking |
|
| Transaction | For sale |
| Bathroom Total | 2 |
|---|---|
| Bedrooms Total | 2 |
| Bedrooms Above Ground | 2 |
| Amenities | Exercise Centre, Recreation Centre, Party Room, Security/Concierge, Storage - Locker |
| Appliances | Range |
| Basement Features | Apartment in basement |
| Basement Type | N/A |
| Cooling Type | Central air conditioning |
| Exterior Finish | Brick |
| Fireplace Present | |
| Heating Fuel | Natural gas |
| Heating Type | Forced air |
| Size Interior | 699.9943 - 798.9932 sqft |
| Type | Apartment |



































