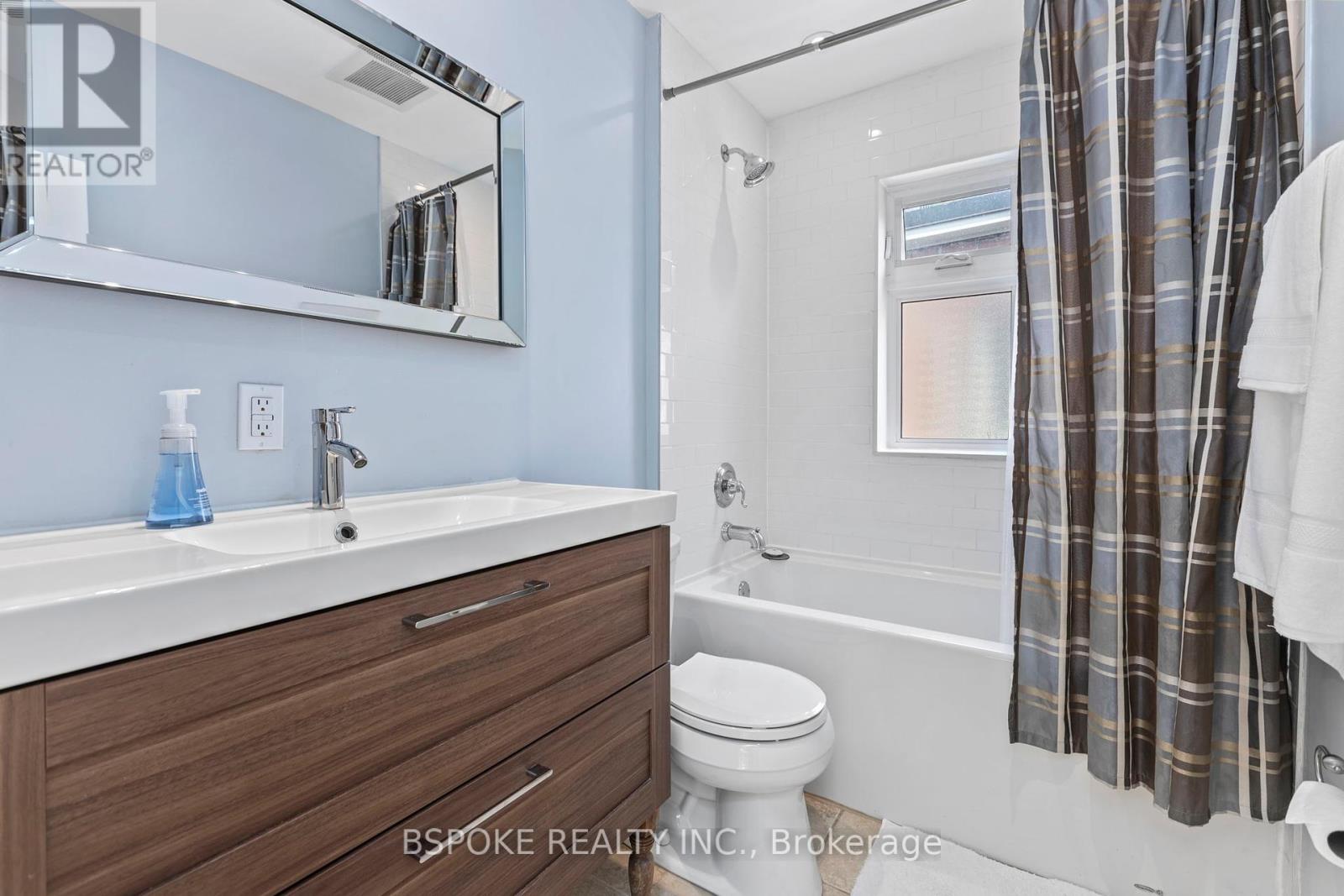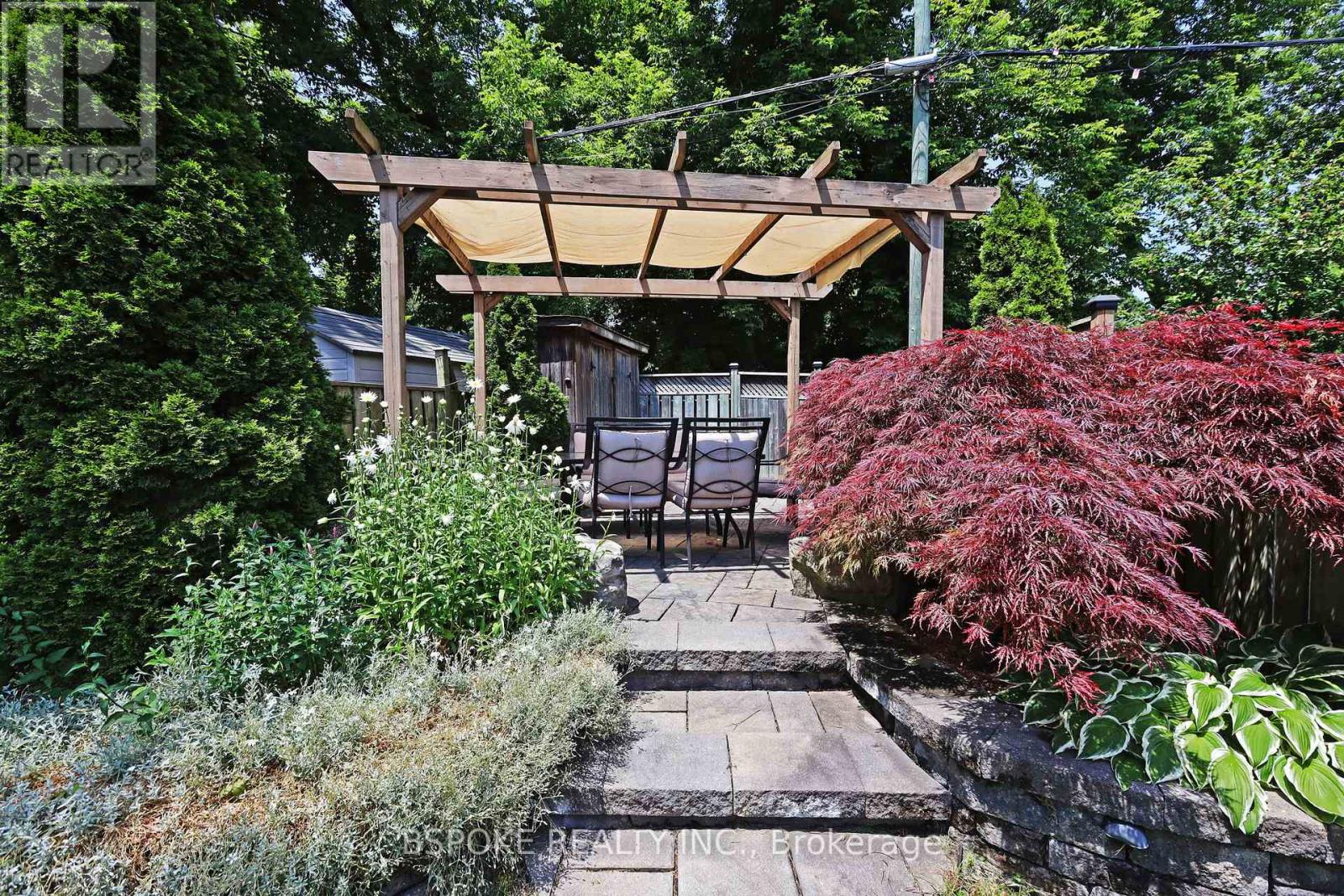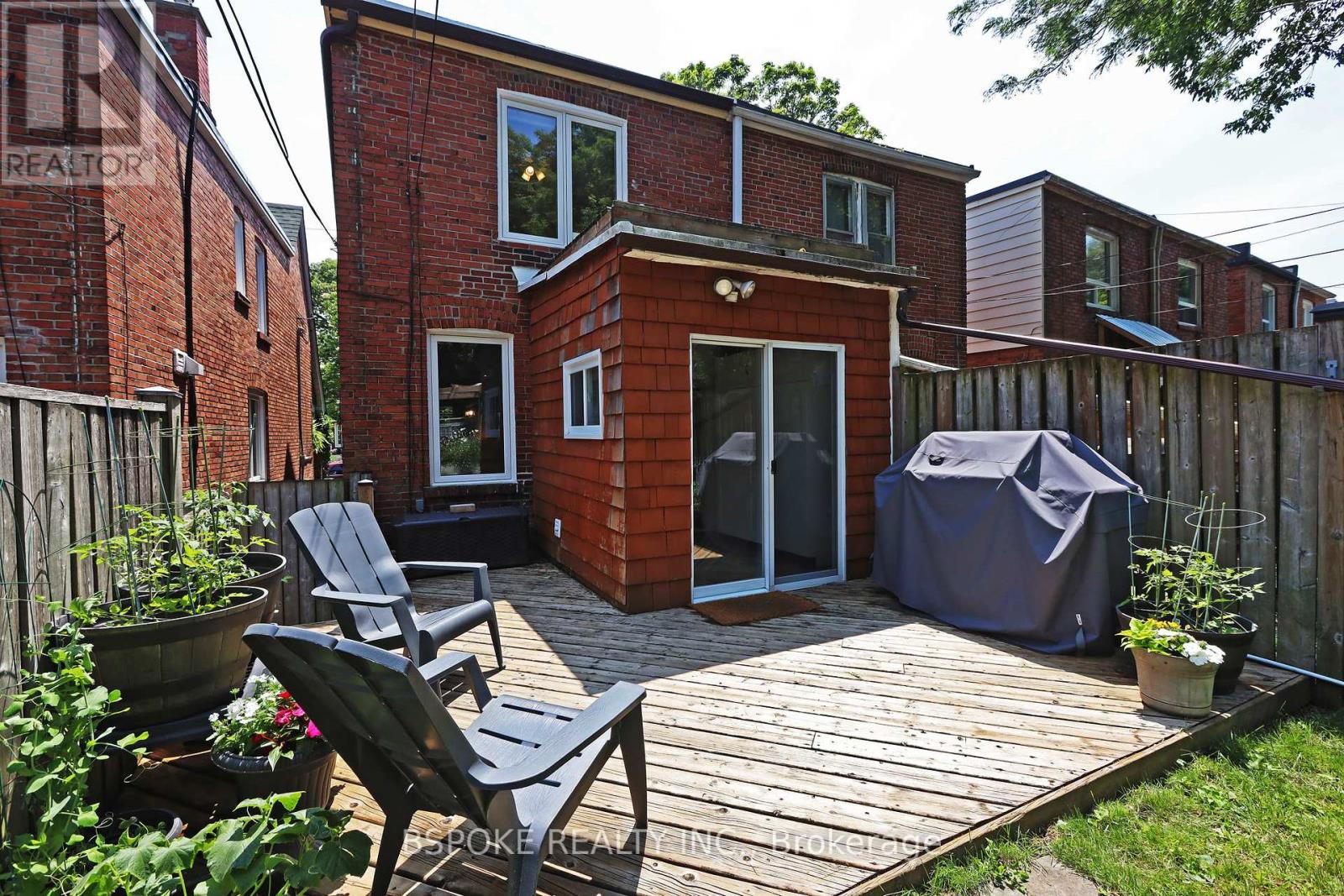$1,149,000.00
306 GAINSBOROUGH ROAD, Toronto, Ontario, M4L3C6, Canada Listing ID: E8457292| Bathrooms | Bedrooms | Property Type |
|---|---|---|
| 2 | 3 | Single Family |
You'll be gaining more space with Gainsborough! Combining charm, modern convenience, with a prime Upper Beach location, this family home is situated on a family-friendly, dead-end street near Williamson Park Ravine, offering tranquility and a welcoming community atmosphere. The home features an interior filled with natural light, an open living/dining area, and a modern kitchen with heated file floors & granite counters. A practical mudroom & laundry area with tons of storage, adjoins the kitchen. Upstairs, the primary bedroom has beautiful vaulted ceilings & built-in closets, while the two additional bedrooms are perfect for the kids. Renovated bathrooms with heated floors add a touch of luxury. The finished basement includes a family room, a 4 pc bathroom, and a flexible room for a 4th bedroom, storage, a playroom, or an office. The low-maintenance backyard features a pergola, deck, patio & shed. Let the kids play in the laneway behind!
Close to French Catholic & Bowmore schools, steps to the ravine, parks, and transit, this home is perfect for families and professionals. (id:31565)

Paul McDonald, Sales Representative
Paul McDonald is no stranger to the Toronto real estate market. With over 21 years experience and having dealt with every aspect of the business from simple house purchases to condo developments, you can feel confident in his ability to get the job done.| Level | Type | Length | Width | Dimensions |
|---|---|---|---|---|
| Second level | Primary Bedroom | 4.06 m | 4.01 m | 4.06 m x 4.01 m |
| Second level | Bedroom 2 | 4.13 m | 3.19 m | 4.13 m x 3.19 m |
| Second level | Bedroom 3 | 3.08 m | 2.57 m | 3.08 m x 2.57 m |
| Basement | Recreational, Games room | 3.69 m | 3.03 m | 3.69 m x 3.03 m |
| Basement | Office | 3.94 m | 2.35 m | 3.94 m x 2.35 m |
| Main level | Living room | 4.6 m | 4.09 m | 4.6 m x 4.09 m |
| Main level | Dining room | 3.25 m | 3.21 m | 3.25 m x 3.21 m |
| Main level | Kitchen | 4.05 m | 3.11 m | 4.05 m x 3.11 m |
| Main level | Mud room | 2.54 m | 2.23 m | 2.54 m x 2.23 m |
| Amenity Near By | Park, Public Transit, Schools |
|---|---|
| Features | Cul-de-sac, Ravine, Lane |
| Maintenance Fee | |
| Maintenance Fee Payment Unit | |
| Management Company | |
| Ownership | Freehold |
| Parking |
|
| Transaction | For sale |
| Bathroom Total | 2 |
|---|---|
| Bedrooms Total | 3 |
| Bedrooms Above Ground | 3 |
| Appliances | Dishwasher, Dryer, Refrigerator, Stove, Washer, Window Coverings |
| Basement Development | Finished |
| Basement Type | N/A (Finished) |
| Construction Style Attachment | Semi-detached |
| Cooling Type | Central air conditioning |
| Exterior Finish | Brick |
| Fireplace Present | |
| Foundation Type | Unknown |
| Heating Fuel | Natural gas |
| Heating Type | Forced air |
| Stories Total | 2 |
| Type | House |
| Utility Water | Municipal water |
































