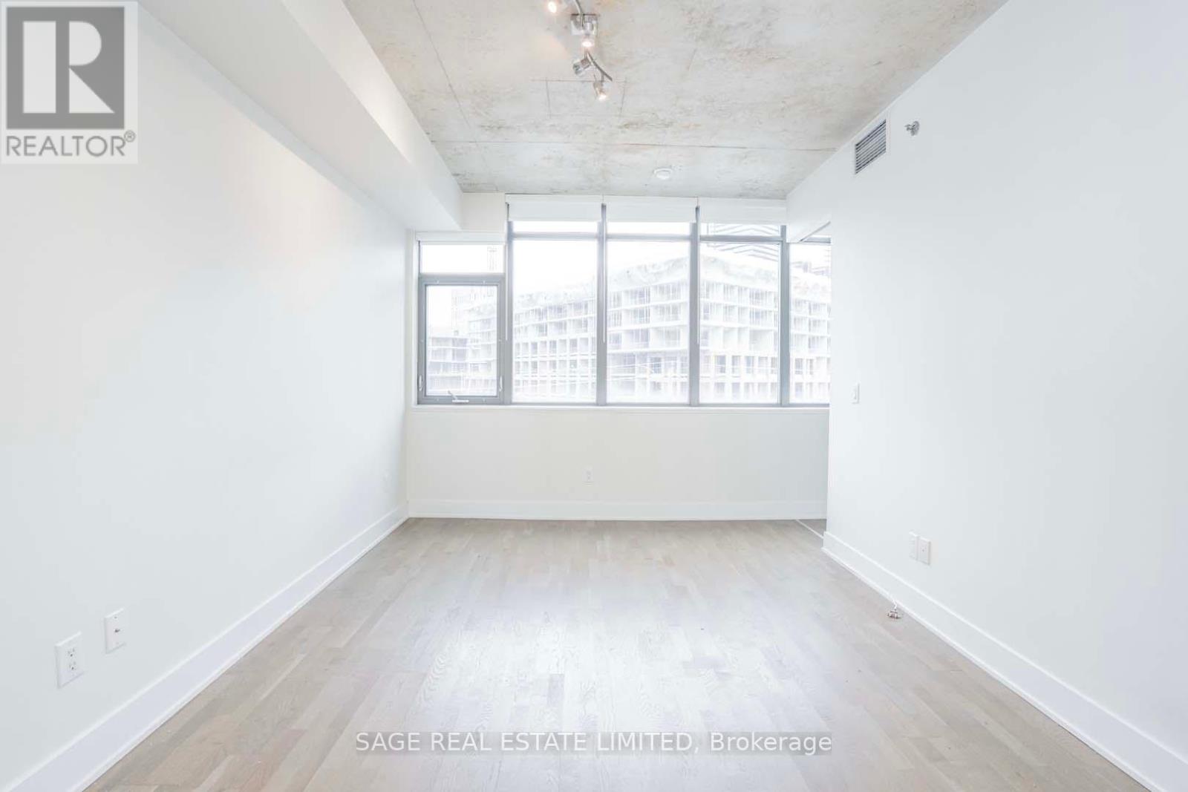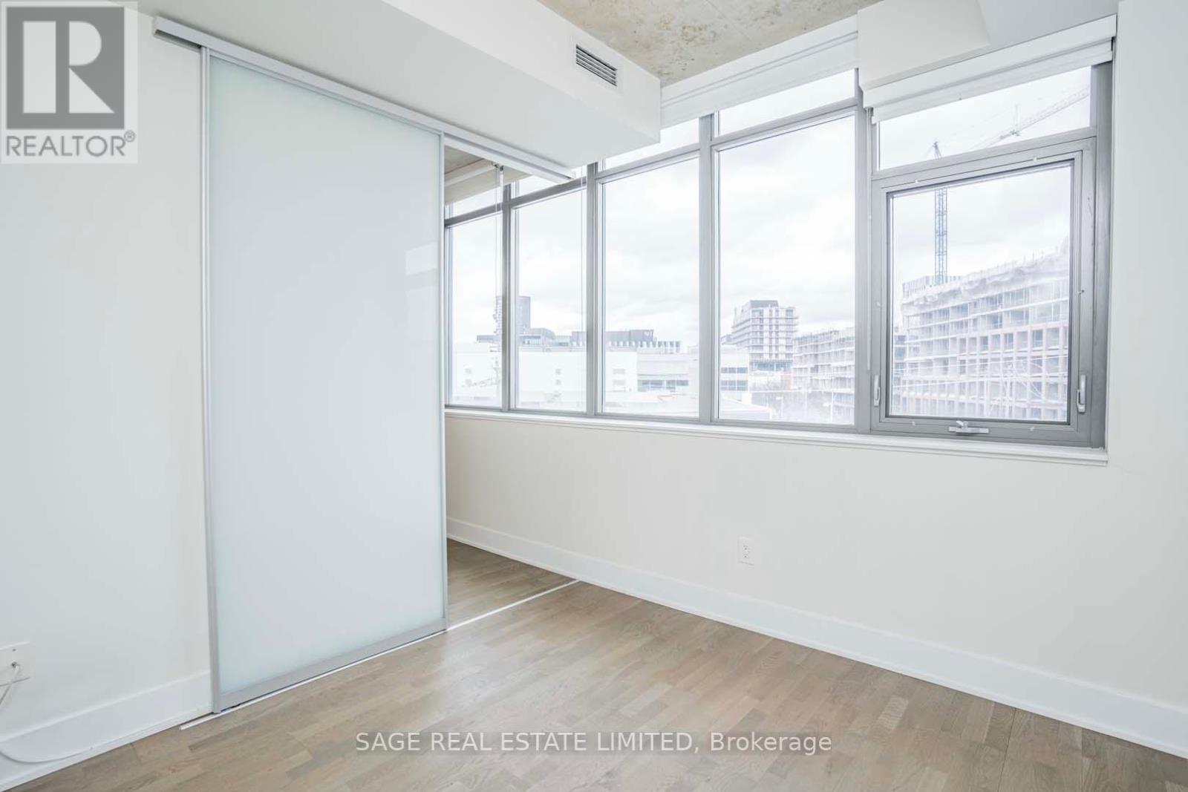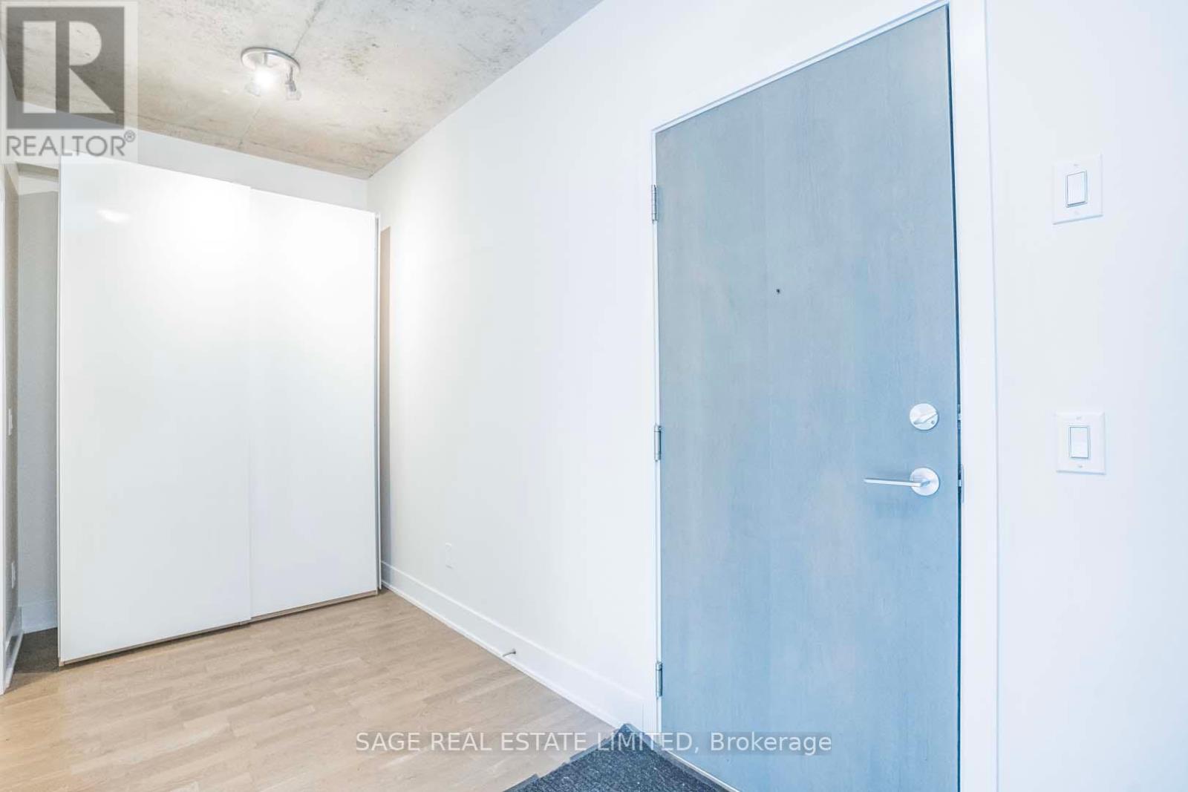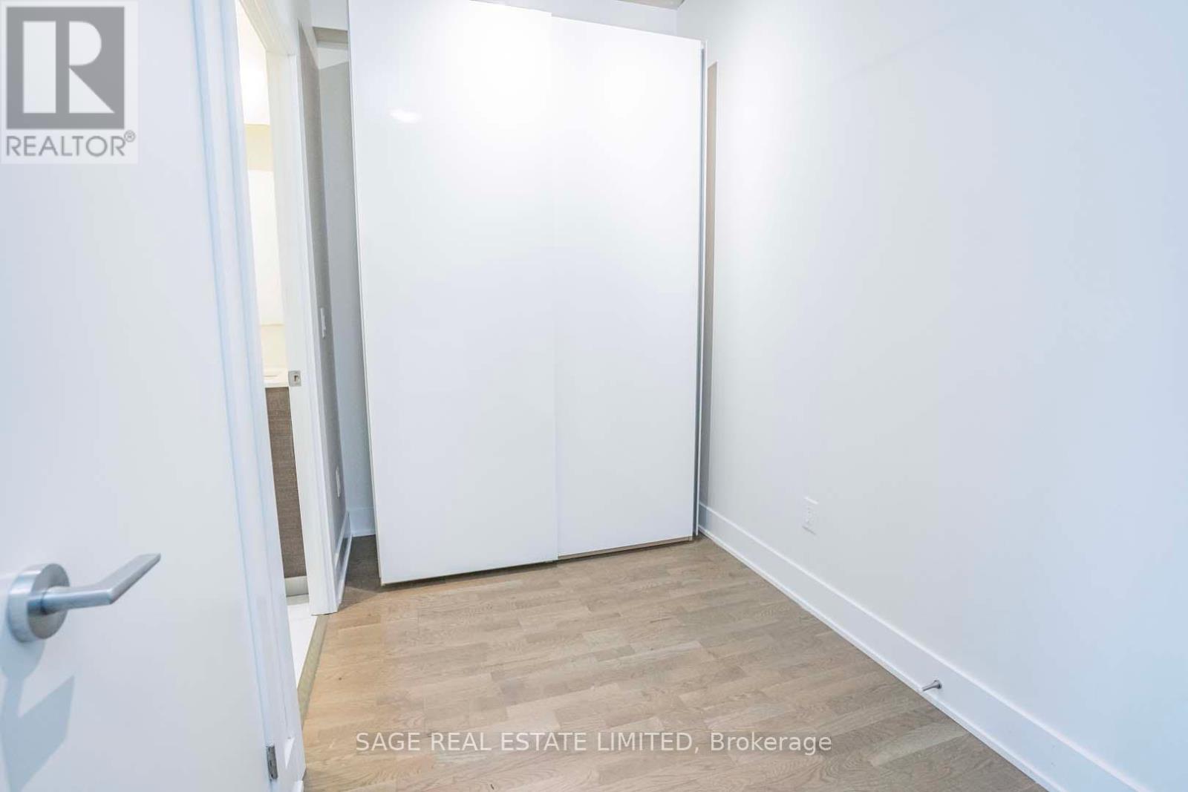$2,300.00 / monthly
305 - 90 TRINITY STREET, Toronto C08, Ontario, M5A0E4, Canada Listing ID: C8488382| Bathrooms | Bedrooms | Property Type |
|---|---|---|
| 1 | 2 | Single Family |
Loft Living At Its Finest! Gorgeous Open Concept, Excellent Layout One Bedroom Plus Den Condo AtTrinity Lofts. 9 Ft Concrete Ceilings, Engineered Hardwood Floors and Custom Roller BlindsStainless Steel Appliances And Ensuite Washer/Dryer Included. Steps To Distillery District, StLawrence Market And Ttc. Enjoy The Rooftop Patio With Bbq, Fitness Centre and Party Room. AaaTenants Only, No Pets or Smoking - Landlord is allergic.
Stainless Steel Appliances, Custom Roller Blinds and Large Ikea Pax Wardrobe in den for extrastorage. (id:31565)

Paul McDonald, Sales Representative
Paul McDonald is no stranger to the Toronto real estate market. With over 21 years experience and having dealt with every aspect of the business from simple house purchases to condo developments, you can feel confident in his ability to get the job done.Room Details
| Level | Type | Length | Width | Dimensions |
|---|---|---|---|---|
| Main level | Living room | 4.07 m | 3.17 m | 4.07 m x 3.17 m |
| Main level | Kitchen | 4.07 m | 3.17 m | 4.07 m x 3.17 m |
| Main level | Den | 2.74 m | 3.05 m | 2.74 m x 3.05 m |
| Main level | Eating area | 2.74 m | 3.05 m | 2.74 m x 3.05 m |
Additional Information
| Amenity Near By | |
|---|---|
| Features | |
| Maintenance Fee | |
| Maintenance Fee Payment Unit | |
| Management Company | Crossbridge Property Management 416-230-6501 |
| Ownership | Condominium/Strata |
| Parking |
|
| Transaction | For rent |
Building
| Bathroom Total | 1 |
|---|---|
| Bedrooms Total | 2 |
| Bedrooms Above Ground | 1 |
| Bedrooms Below Ground | 1 |
| Amenities | Exercise Centre, Party Room, Visitor Parking |
| Cooling Type | Central air conditioning |
| Exterior Finish | Brick |
| Fireplace Present | |
| Fire Protection | Security system |
| Flooring Type | Hardwood |
| Heating Fuel | Natural gas |
| Heating Type | Forced air |
| Type | Apartment |


























