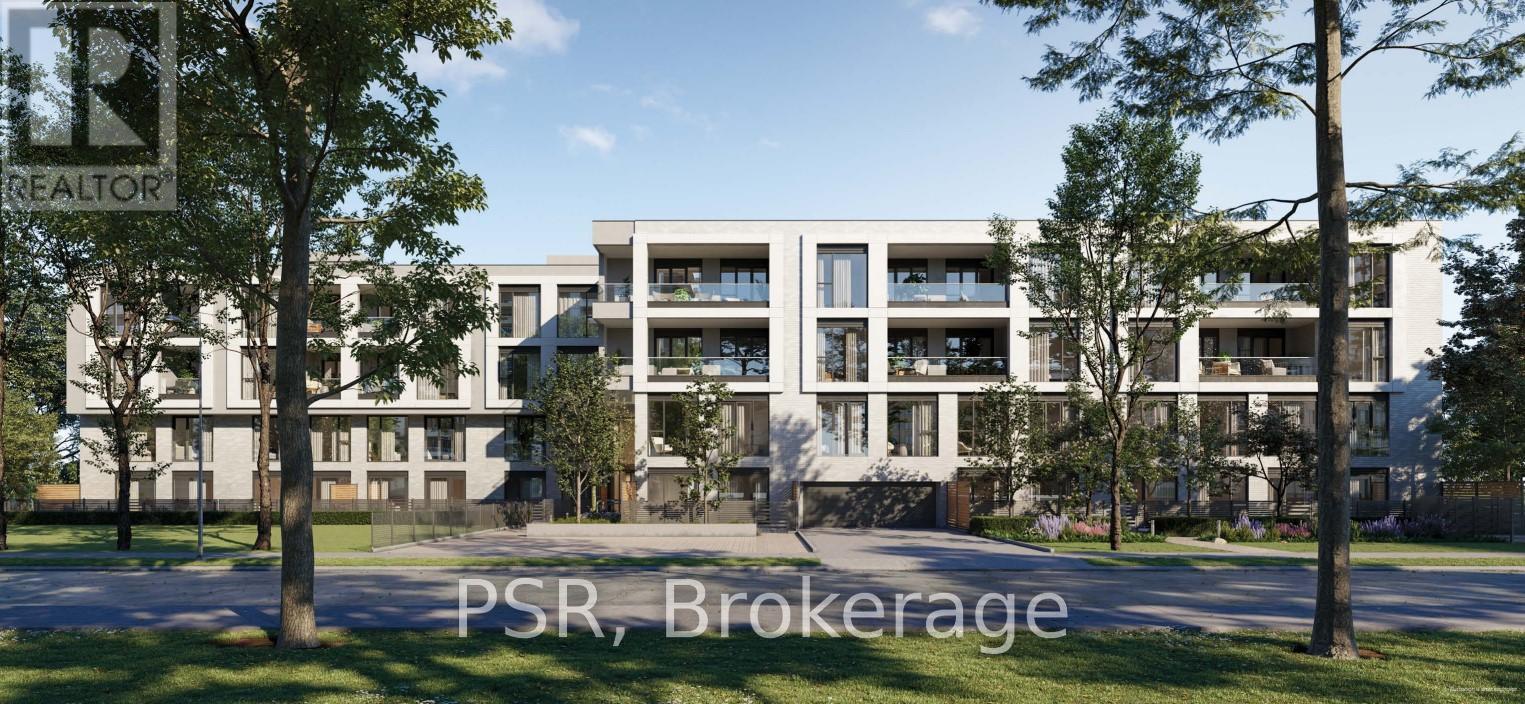$2,899,900.00
305 - 200 KEEWATIN AVENUE, Toronto (Yonge-Eglinton), Ontario, M4P1Z8, Canada Listing ID: C9017474| Bathrooms | Bedrooms | Property Type |
|---|---|---|
| 2 | 4 | Single Family |
Welcome To Keewating Park! Exclusive, Never-Lived-In Residences On A Grand Scale With Quality Finishes Rarely Seen In Midtown Toronto. This Condo Gives You All The Elegance, Features, Finishes And Size That You Are Accustomed To Without Having To Move Away From The Neighbourhood You Love. Ideal For Downsizers And Professionals, This 4-Storey Architectural Gem Is Nestled On One Of The Prettiest Tree-Lined Streets In The City. Steps To Sherwood Park, The Shops And Dining Of Yonge & Eglinton As Well As The Convenience Of Living In The Central Core. This Floor Plan Offers A Generous Primary Suite, Over-Sized Entertaining Spaces, Additional Flexible Rooms To Accommodate Any Lifestyle And An Expansive Terrace Complete With Gas Line To Enjoy Either A Morning Coffee, An Afternoon Lounge Or A Sunset Dinner. High Smooth Ceilings Combined With Floor-To-Ceiling, Wall-To-Wall Windows And An Open-Concept Layout Give This Home And Airy Spacious Feel** ""Other"" Is The Terrace.
Fill Miele Kitchen Package Complete With Gas Cooktop, Wall Oven, Microwave, Fridge And Dishwasher. Quartz Countertops And Backsplash As Well As Island With Waterfall Edge. Full Size W & D. Terrace Complete With Receptacles And A Gas Line. (id:31565)

Paul McDonald, Sales Representative
Paul McDonald is no stranger to the Toronto real estate market. With over 21 years experience and having dealt with every aspect of the business from simple house purchases to condo developments, you can feel confident in his ability to get the job done.| Level | Type | Length | Width | Dimensions |
|---|---|---|---|---|
| Main level | Living room | 8.46 m | 6.02 m | 8.46 m x 6.02 m |
| Main level | Dining room | na | na | Measurements not available |
| Main level | Kitchen | na | na | Measurements not available |
| Main level | Primary Bedroom | 4.75 m | 3.43 m | 4.75 m x 3.43 m |
| Main level | Bedroom 2 | 3.38 m | 3.1 m | 3.38 m x 3.1 m |
| Main level | Family room | 4.27 m | 3.71 m | 4.27 m x 3.71 m |
| Main level | Office | 3.1 m | 2.67 m | 3.1 m x 2.67 m |
| Main level | Den | 3.46 m | 2.6 m | 3.46 m x 2.6 m |
| Main level | Other | 5.75 m | 2.14 m | 5.75 m x 2.14 m |
| Amenity Near By | Hospital, Park, Public Transit, Schools |
|---|---|
| Features | Wooded area |
| Maintenance Fee | 849.17 |
| Maintenance Fee Payment Unit | Monthly |
| Management Company | TBD |
| Ownership | Condominium/Strata |
| Parking |
|
| Transaction | For sale |
| Bathroom Total | 2 |
|---|---|
| Bedrooms Total | 4 |
| Bedrooms Above Ground | 2 |
| Bedrooms Below Ground | 2 |
| Cooling Type | Central air conditioning |
| Exterior Finish | Brick |
| Fireplace Present | |
| Fire Protection | Security system |
| Flooring Type | Hardwood |
| Heating Fuel | Natural gas |
| Heating Type | Forced air |
| Size Interior | 1599.9864 - 1798.9853 sqft |
| Type | Apartment |









