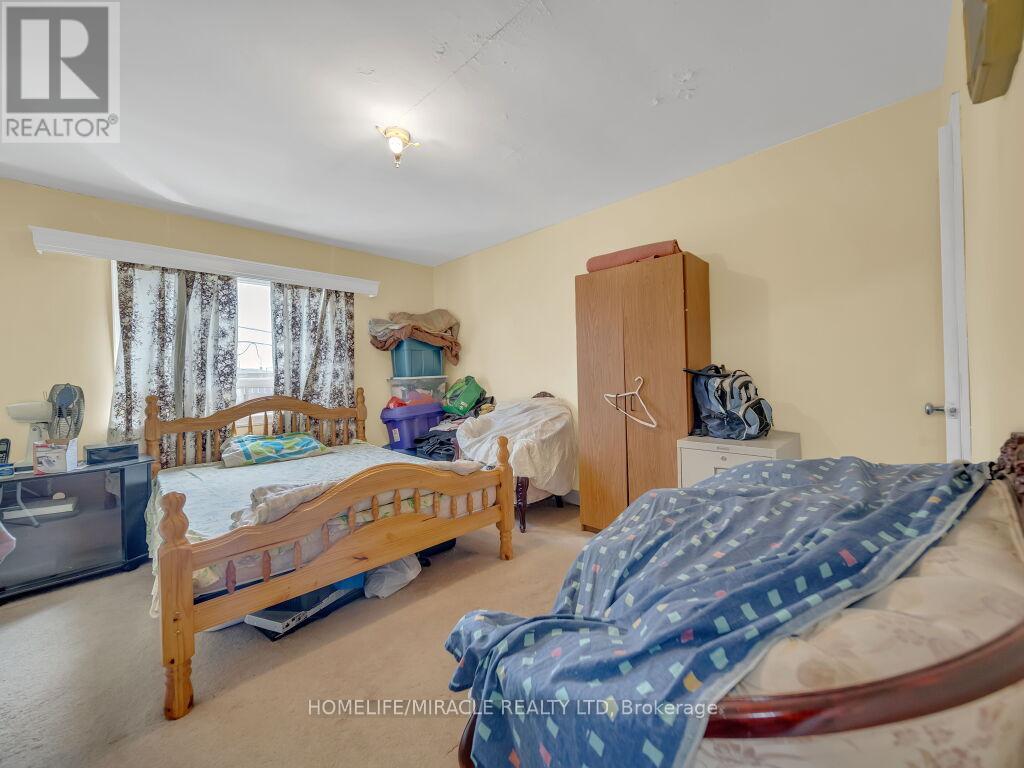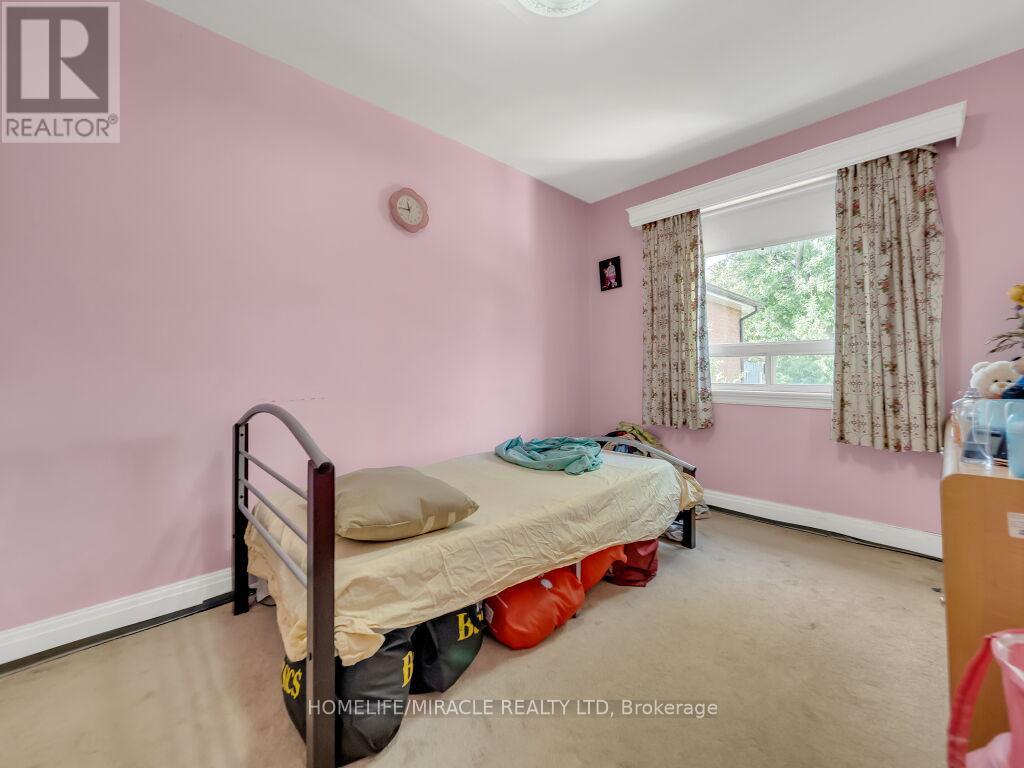$1,399,000.00
304 DONLANDS AVENUE, Toronto (East York), Ontario, M4J3R6, Canada Listing ID: E9267478| Bathrooms | Bedrooms | Property Type |
|---|---|---|
| 3 | 5 | Single Family |
Exceptional Investment Opportunity with Potential for Expansion! This unique property not only offers a charming and well-maintained home but also significant potential for future growth. Situated on a spacious lot, this property is ideal for those looking to grow a family, earn additional income or even develop/expand the existing structure. Ample space with the potential for a second unit or garden suite (subject to municipal approval). Close to amenities, schools, and public transit, making it a desirable spot for future tenants or extended family. Great Investment. Perfect for homeowners, investors, or developers looking to maximize their return. Easy Access To DVP, Danforth Shops & Downtown Toronto. Dont miss out on this rare opportunity to own a property with such potential. Explore the possibilities and make this property your own! (id:31565)

Paul McDonald, Sales Representative
Paul McDonald is no stranger to the Toronto real estate market. With over 21 years experience and having dealt with every aspect of the business from simple house purchases to condo developments, you can feel confident in his ability to get the job done.| Level | Type | Length | Width | Dimensions |
|---|---|---|---|---|
| Second level | Primary Bedroom | 3.41 m | 4.18 m | 3.41 m x 4.18 m |
| Second level | Bedroom 2 | 2.59 m | 3.32 m | 2.59 m x 3.32 m |
| Second level | Bedroom 3 | 2.59 m | 3.93 m | 2.59 m x 3.93 m |
| Basement | Kitchen | 2.44 m | 1.52 m | 2.44 m x 1.52 m |
| Basement | Bedroom | 3.66 m | 3.66 m | 3.66 m x 3.66 m |
| Basement | Bedroom 2 | 3.66 m | 3 m | 3.66 m x 3 m |
| Main level | Kitchen | 3.29 m | 2.74 m | 3.29 m x 2.74 m |
| Main level | Dining room | 3.38 m | 2.38 m | 3.38 m x 2.38 m |
| Main level | Living room | 5.55 m | 3.35 m | 5.55 m x 3.35 m |
| Amenity Near By | Hospital, Place of Worship, Public Transit, Schools |
|---|---|
| Features | Lane |
| Maintenance Fee | |
| Maintenance Fee Payment Unit | |
| Management Company | |
| Ownership | Freehold |
| Parking |
|
| Transaction | For sale |
| Bathroom Total | 3 |
|---|---|
| Bedrooms Total | 5 |
| Bedrooms Above Ground | 3 |
| Bedrooms Below Ground | 2 |
| Appliances | Dryer, Refrigerator, Two stoves, Washer, Window Coverings |
| Basement Features | Apartment in basement, Separate entrance |
| Basement Type | N/A |
| Construction Style Attachment | Detached |
| Cooling Type | Central air conditioning |
| Exterior Finish | Brick |
| Fireplace Present | |
| Flooring Type | Laminate, Carpeted |
| Foundation Type | Concrete |
| Half Bath Total | 1 |
| Heating Fuel | Natural gas |
| Heating Type | Forced air |
| Size Interior | 1499.9875 - 1999.983 sqft |
| Stories Total | 2 |
| Type | House |
| Utility Water | Municipal water |



































