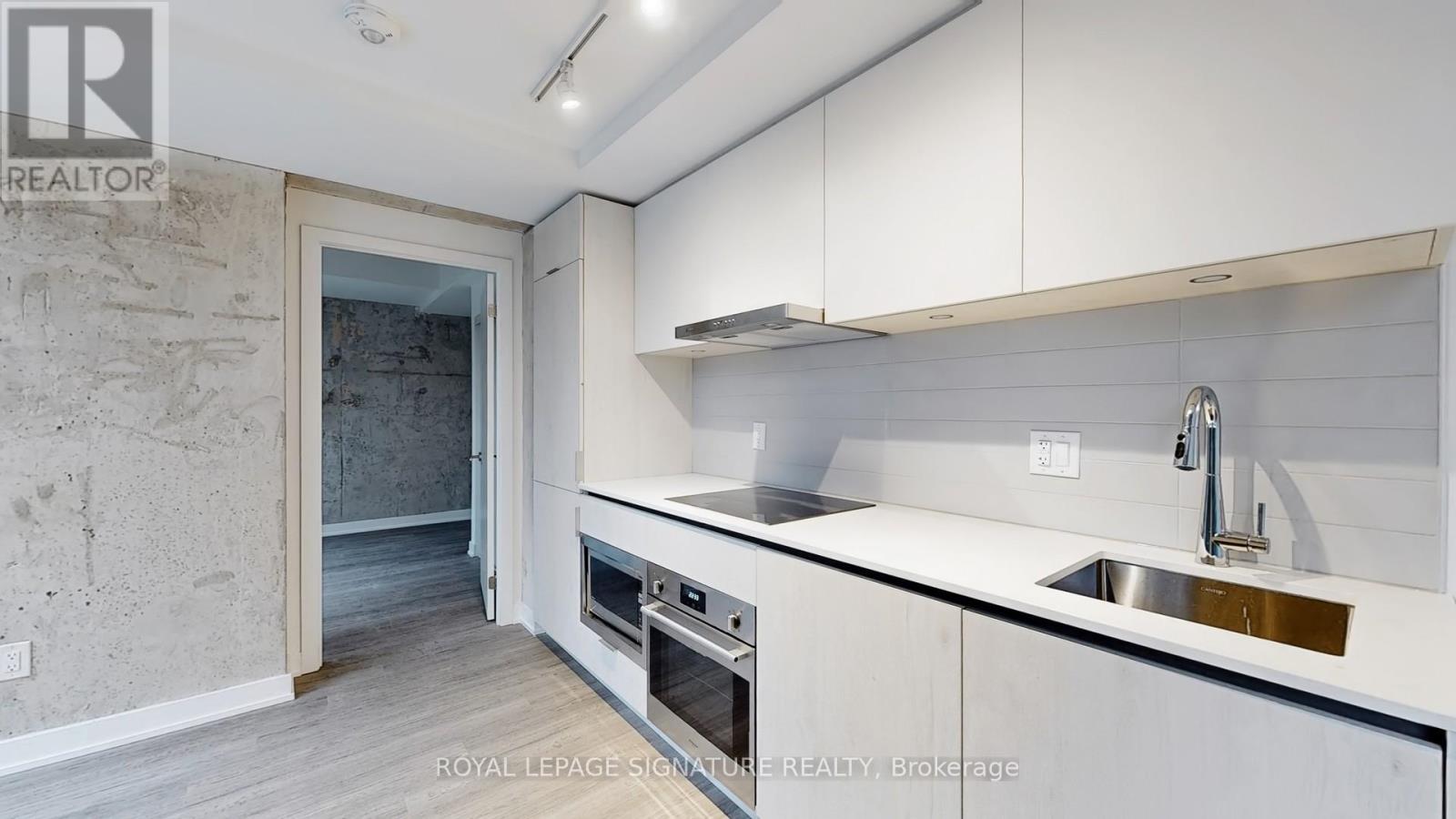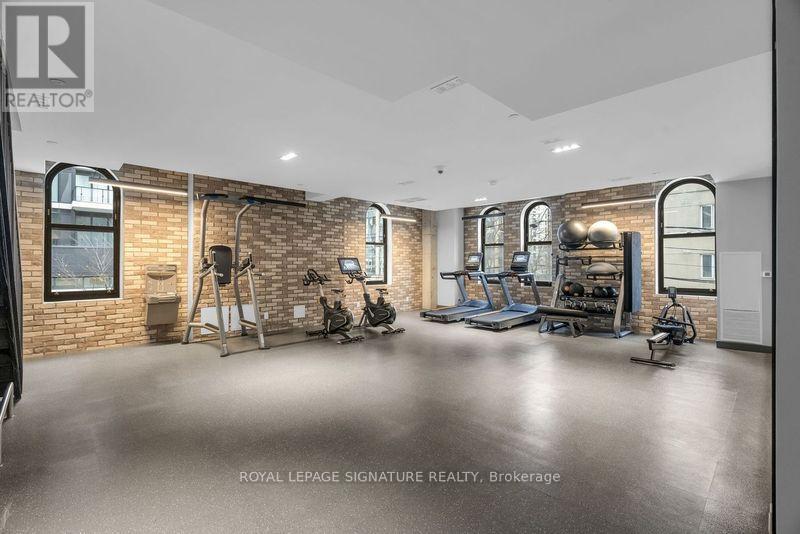$449,900.00
304 - 47 MUTUAL STREET, Toronto (Church-Yonge Corridor), Ontario, M5B0C6, Canada Listing ID: C11899499| Bathrooms | Bedrooms | Property Type |
|---|---|---|
| 1 | 1 | Single Family |
Discover this stunning new 1-bedroom, 1-bath unit in Toronto's vibrant Garden District. Boasting a massive 390 sq. ft. terrace, its perfect for outdoor entertaining and relaxation. This stylish suite features a functional open-concept layout, sleek laminate floors, soaring 9 ft exposed concrete ceilings, and floor-to-ceiling windows that fill the space with natural light.The modern kitchen is equipped with custom cabinetry, stone countertops, integrated and stainless steel appliances. Premium building amenities include a state-of-the-art fitness center, stylish party room, sprawling terrace, kids playroom, and even a pet spa. A perfect blend of comfort and luxury awaits!
Situated in the heart of the city, this location is unbeatable! Steps to the Eaton Centre, Financial District, St. Michaels Hospital, TMU, and TTC. Discover city living at its finest! (id:31565)

Paul McDonald, Sales Representative
Paul McDonald is no stranger to the Toronto real estate market. With over 21 years experience and having dealt with every aspect of the business from simple house purchases to condo developments, you can feel confident in his ability to get the job done.| Level | Type | Length | Width | Dimensions |
|---|---|---|---|---|
| Flat | Living room | 8.32 m | 3.08 m | 8.32 m x 3.08 m |
| Flat | Dining room | 8.32 m | 3.08 m | 8.32 m x 3.08 m |
| Flat | Kitchen | 8.32 m | 3.08 m | 8.32 m x 3.08 m |
| Flat | Primary Bedroom | 3.26 m | 3.08 m | 3.26 m x 3.08 m |
| Flat | Other | na | na | Measurements not available |
| Amenity Near By | |
|---|---|
| Features | |
| Maintenance Fee | 334.89 |
| Maintenance Fee Payment Unit | Monthly |
| Management Company | Crossbridge Condo Services |
| Ownership | Condominium/Strata |
| Parking |
|
| Transaction | For sale |
| Bathroom Total | 1 |
|---|---|
| Bedrooms Total | 1 |
| Bedrooms Above Ground | 1 |
| Appliances | Dishwasher, Dryer, Hood Fan, Microwave, Oven, Refrigerator, Stove, Washer |
| Cooling Type | Central air conditioning |
| Exterior Finish | Brick |
| Fireplace Present | |
| Flooring Type | Hardwood, Concrete |
| Heating Fuel | Natural gas |
| Heating Type | Forced air |
| Type | Apartment |
























