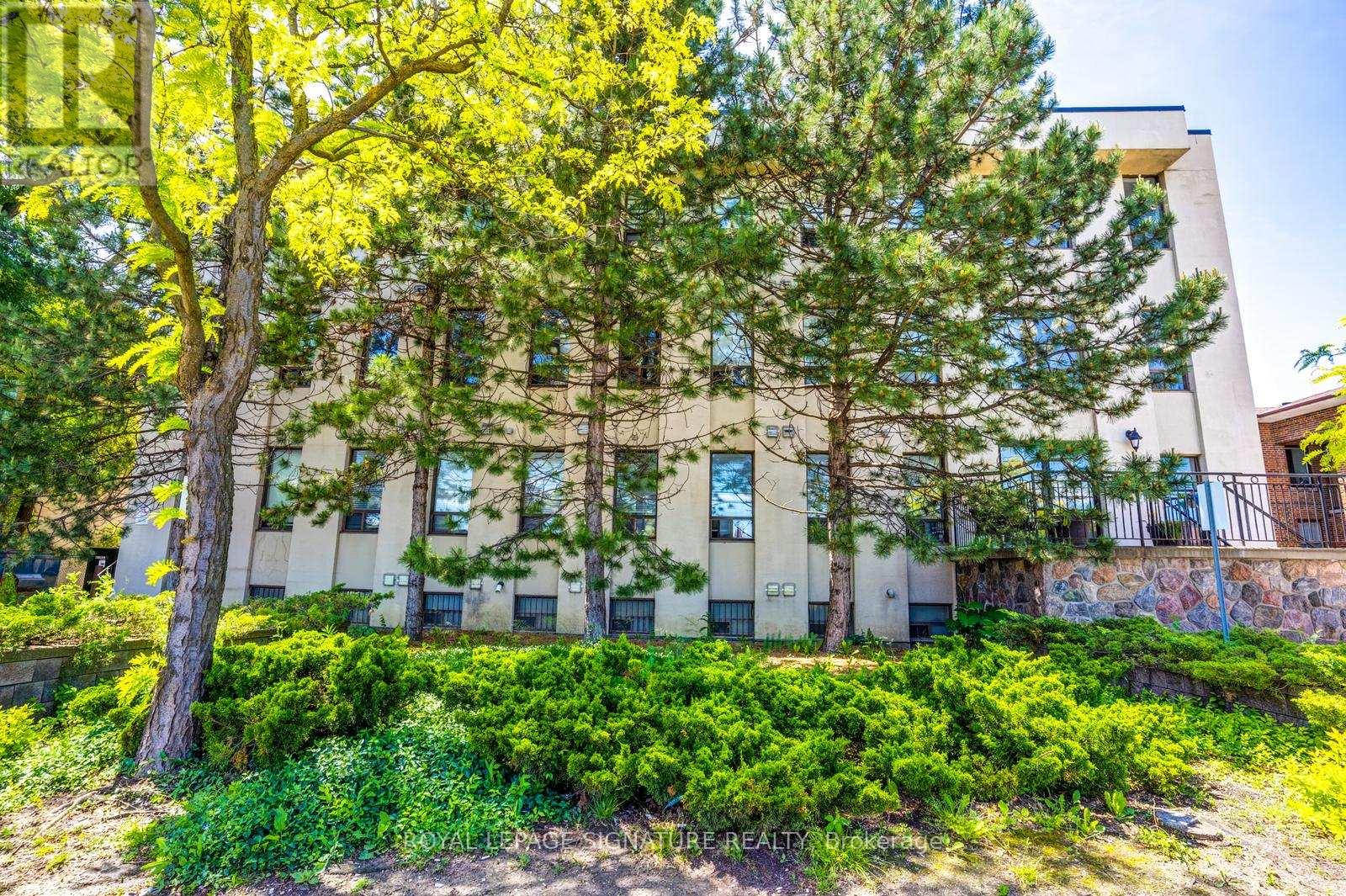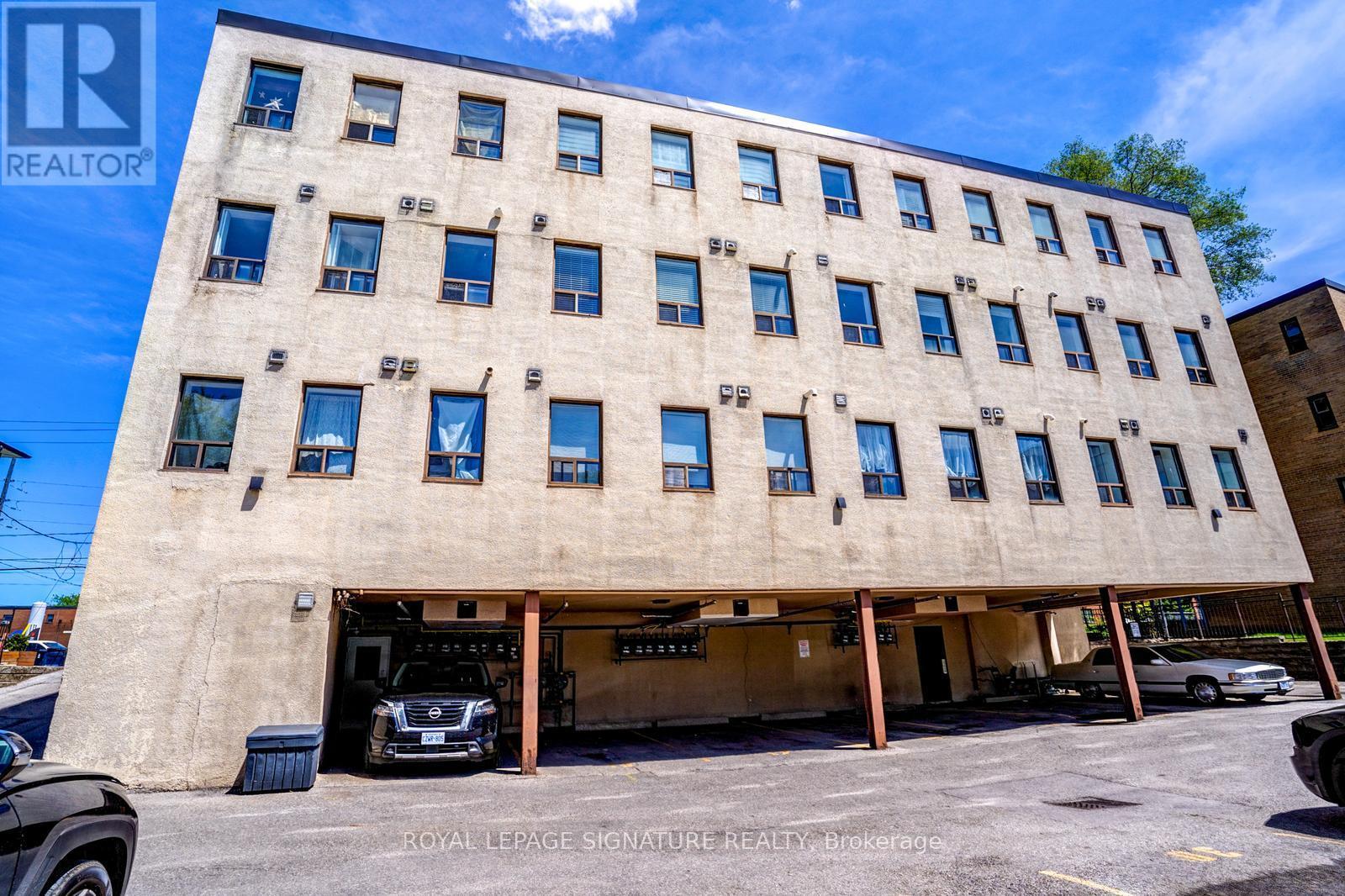$399,999.00
304 - 2874 KEELE STREET, Toronto (Downsview-Roding-CFB), Ontario, M3M3C4, Canada Listing ID: W8397120| Bathrooms | Bedrooms | Property Type |
|---|---|---|
| 1 | 1 | Single Family |
Gorgeous Sun Filled Condo In An Amazing Location! Make This Gem Your New Home! Every Room Has BeenUpdated Recently! Architect-Designed, Spacious Kitchen W/Butcher Block/Caesarstone Counter, FarmersSink, Pantry, Track Light & Newer Appliances; Modern Washroom W/Rainfall Shower Head With GlassPanel and Door; Good Sized Bedroom With Ceiling Fan & Built-In Closet System. Engineered HardwoodFloors; Lots Of Natural Light & High Ceilings. Close To Ttc, York U, Yorkdale Mall, Hwy401/400,Humber River Hospital. Just Minutes to Downsview Park! Must See to Believe, Book Your Showing Now! (id:31565)

Paul McDonald, Sales Representative
Paul McDonald is no stranger to the Toronto real estate market. With over 21 years experience and having dealt with every aspect of the business from simple house purchases to condo developments, you can feel confident in his ability to get the job done.Room Details
| Level | Type | Length | Width | Dimensions |
|---|---|---|---|---|
| Flat | Bedroom | 3.6 m | 2.54 m | 3.6 m x 2.54 m |
| Flat | Kitchen | 4.43 m | 2.16 m | 4.43 m x 2.16 m |
| Flat | Dining room | 2.13 m | 1.92 m | 2.13 m x 1.92 m |
| Flat | Living room | 3.57 m | 2.72 m | 3.57 m x 2.72 m |
| Flat | Bathroom | 2.16 m | 1.52 m | 2.16 m x 1.52 m |
Additional Information
| Amenity Near By | |
|---|---|
| Features | |
| Maintenance Fee | 650.94 |
| Maintenance Fee Payment Unit | Monthly |
| Management Company | Mareka Properties (416-255-7300) |
| Ownership | Condominium/Strata |
| Parking |
|
| Transaction | For sale |
Building
| Bathroom Total | 1 |
|---|---|
| Bedrooms Total | 1 |
| Bedrooms Above Ground | 1 |
| Amenities | Storage - Locker |
| Appliances | Dishwasher, Dryer, Refrigerator, Stove, Washer, Window Coverings |
| Cooling Type | Central air conditioning |
| Exterior Finish | Stucco |
| Fireplace Present | |
| Flooring Type | Hardwood, Ceramic |
| Heating Fuel | Natural gas |
| Heating Type | Forced air |
| Size Interior | 499.9955 - 598.9955 sqft |
| Type | Apartment |



























