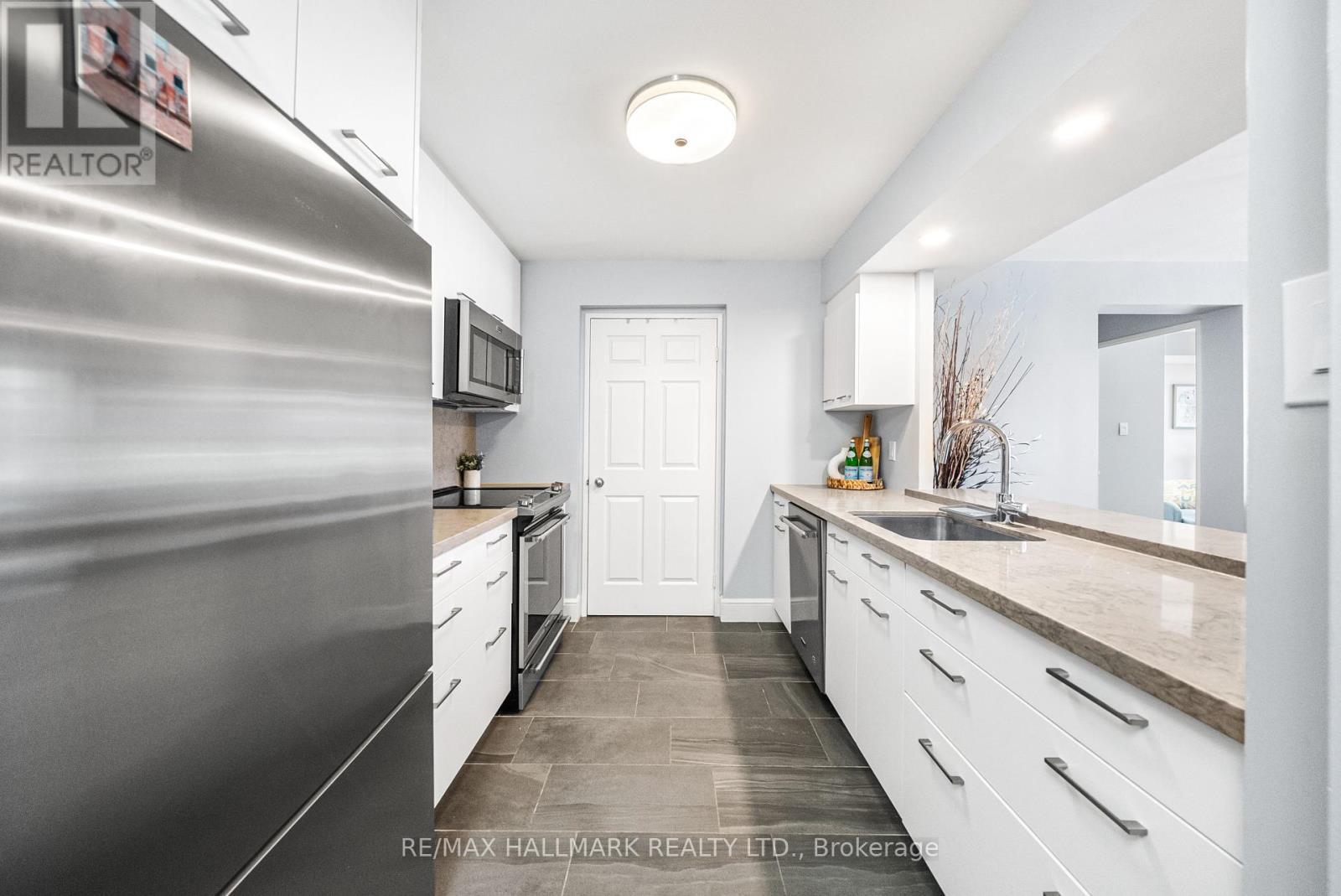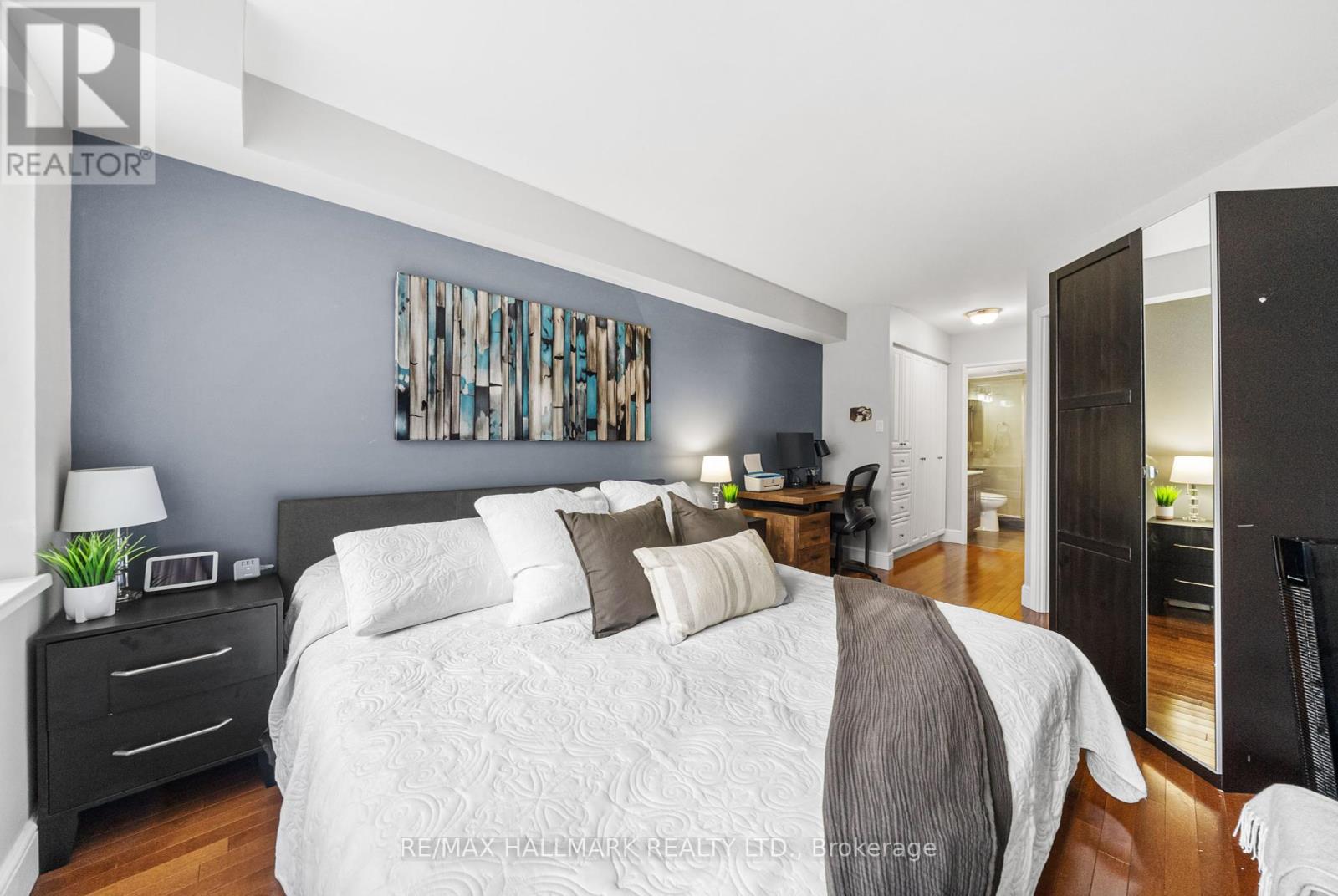$889,999.00
303 - 70 MILL STREET, Toronto (Waterfront Communities), Ontario, M5A4R1, Canada Listing ID: C12034050| Bathrooms | Bedrooms | Property Type |
|---|---|---|
| 2 | 2 | Single Family |
Experience stylish urban living in this stunning 2-bedroom, 2-bathroom lower-floor unit in the sought-after Lindenwood. Boasting 320 sq. ft. of private terrace space, this outdoor oasis is perfect for hosting gatherings or unwinding in the fresh air. Inside, the spacious split floor plan is bathed in natural light, thanks to expansive windows throughout. The newly renovated kitchen is a chefs dream, featuring upgraded appliances, sleek stone countertops, custom cabinetry, and a built-in pantry for added convenience. The oversized laundry room offers versatility as a bonus pantry or extra storage area. Both bedrooms are generously sized with large closets, providing ample storage. This unit includes 1 parking space and 1 storage locker for added ease. Ideally located in the heart of the historic Distillery District, you're just steps from scenic parks, trails, and the iconic St. Lawrence Market, known for its fresh produce and artisanal finds. Enjoy year-round entertainment with nearby Cherry Beach, the Winter Market, and a vibrant array of shops, cafes, and cultural hotspots. Don't miss your chance to own this exceptional home in one of the city's most dynamic neighborhoods! (id:31565)

Paul McDonald, Sales Representative
Paul McDonald is no stranger to the Toronto real estate market. With over 21 years experience and having dealt with every aspect of the business from simple house purchases to condo developments, you can feel confident in his ability to get the job done.| Level | Type | Length | Width | Dimensions |
|---|---|---|---|---|
| Flat | Living room | 6.13 m | 3.84 m | 6.13 m x 3.84 m |
| Flat | Dining room | 2.39 m | 3.84 m | 2.39 m x 3.84 m |
| Flat | Kitchen | 2.66 m | 2.96 m | 2.66 m x 2.96 m |
| Flat | Primary Bedroom | 6.7 m | 3.01 m | 6.7 m x 3.01 m |
| Flat | Bedroom 2 | 5.7 m | 2.45 m | 5.7 m x 2.45 m |
| Flat | Laundry room | 2.44 m | 2.76 m | 2.44 m x 2.76 m |
| Amenity Near By | |
|---|---|
| Features | Carpet Free |
| Maintenance Fee | 986.44 |
| Maintenance Fee Payment Unit | Monthly |
| Management Company | Icon Property Management |
| Ownership | Condominium/Strata |
| Parking |
|
| Transaction | For sale |
| Bathroom Total | 2 |
|---|---|
| Bedrooms Total | 2 |
| Bedrooms Above Ground | 2 |
| Amenities | Storage - Locker |
| Appliances | Dishwasher, Dryer, Microwave, Stove, Washer, Window Coverings, Refrigerator |
| Cooling Type | Central air conditioning |
| Exterior Finish | Brick |
| Fireplace Present | |
| Flooring Type | Hardwood, Tile |
| Heating Fuel | Natural gas |
| Heating Type | Forced air |
| Size Interior | 999.992 - 1198.9898 sqft |
| Type | Apartment |






































