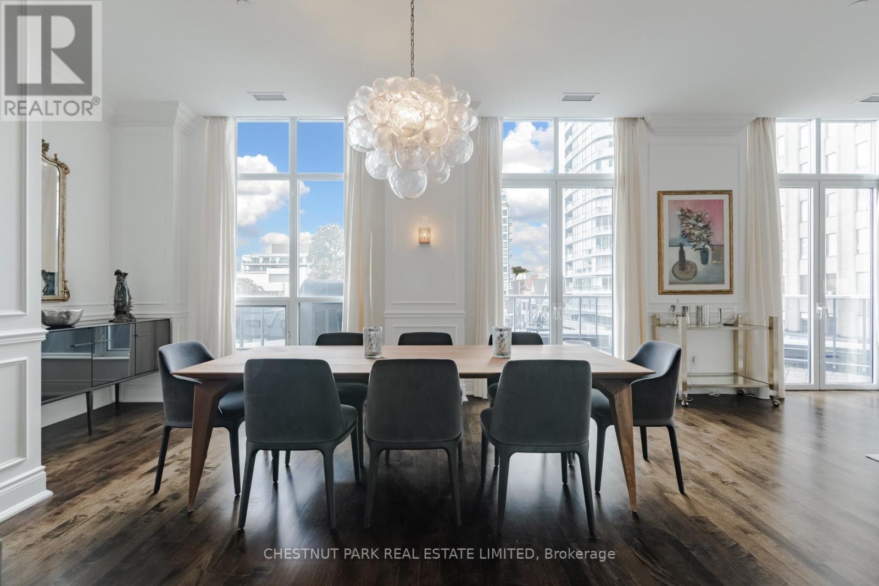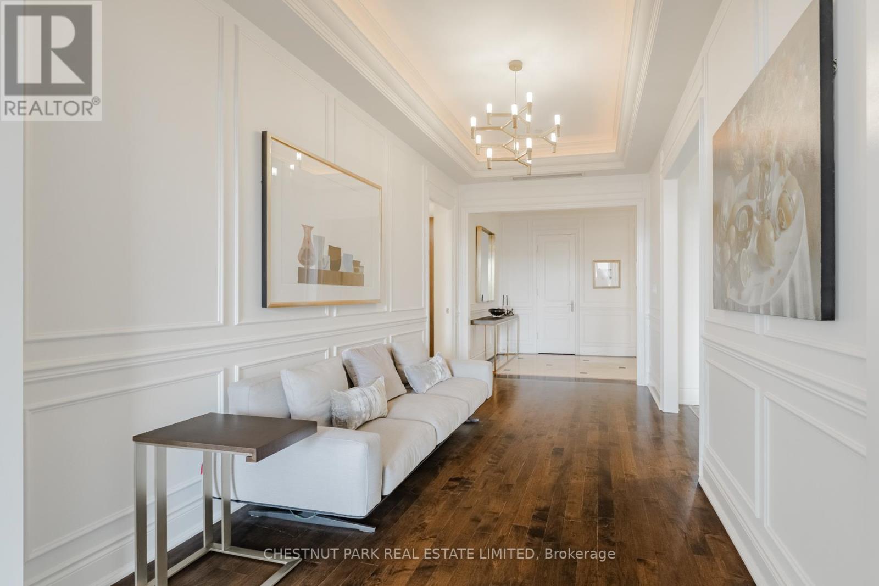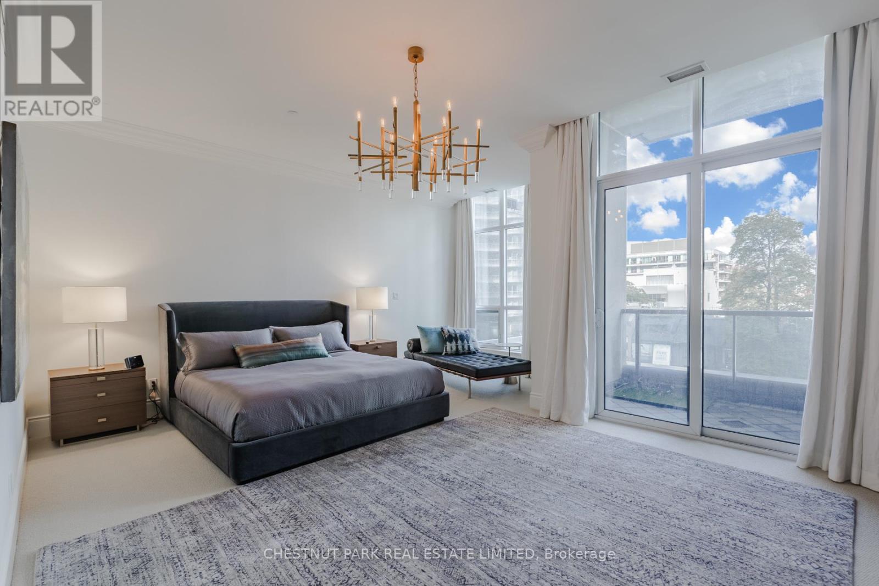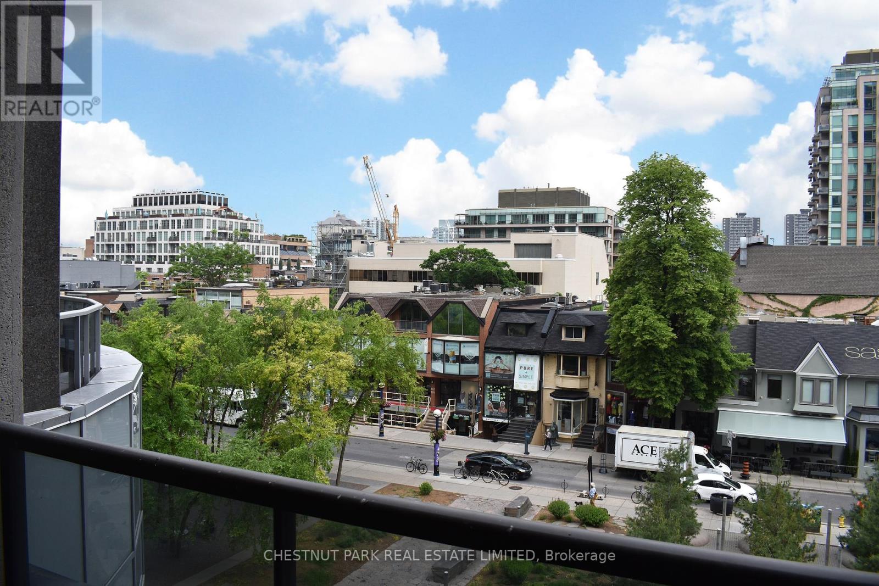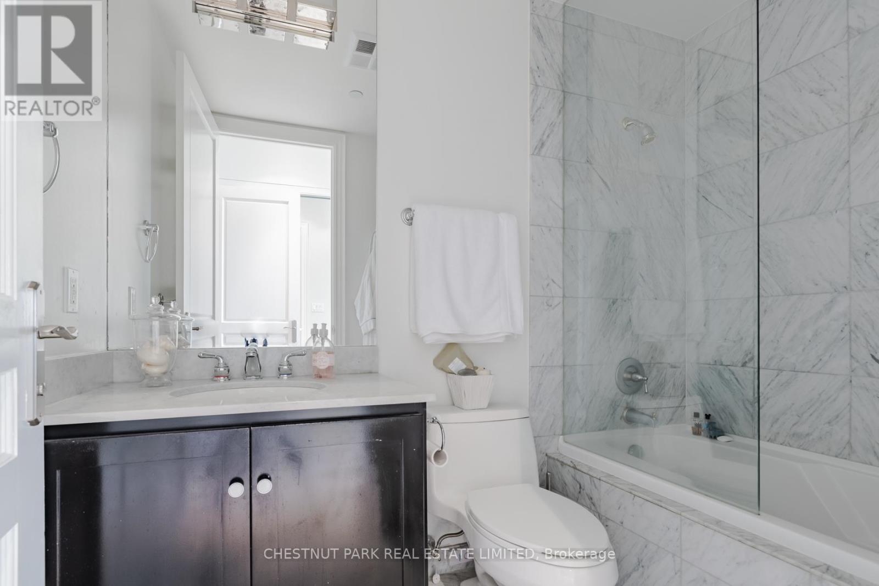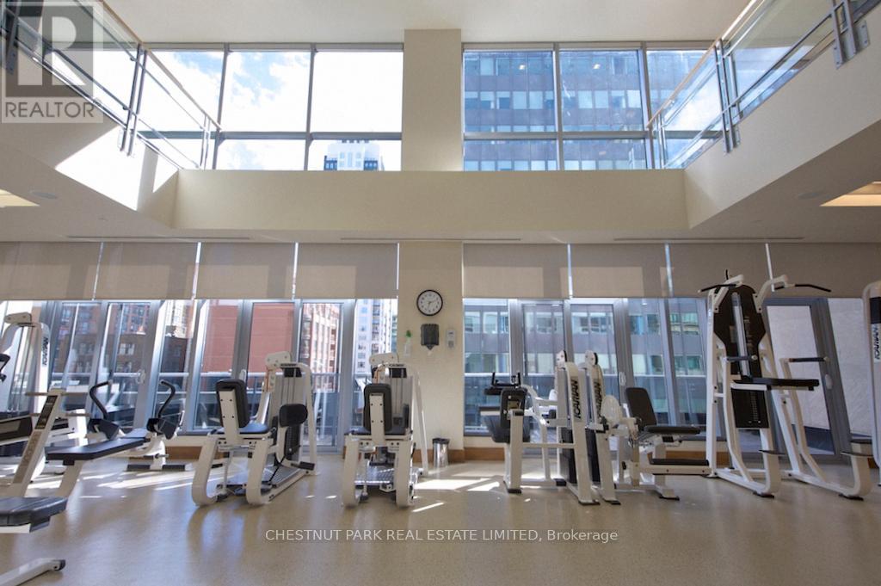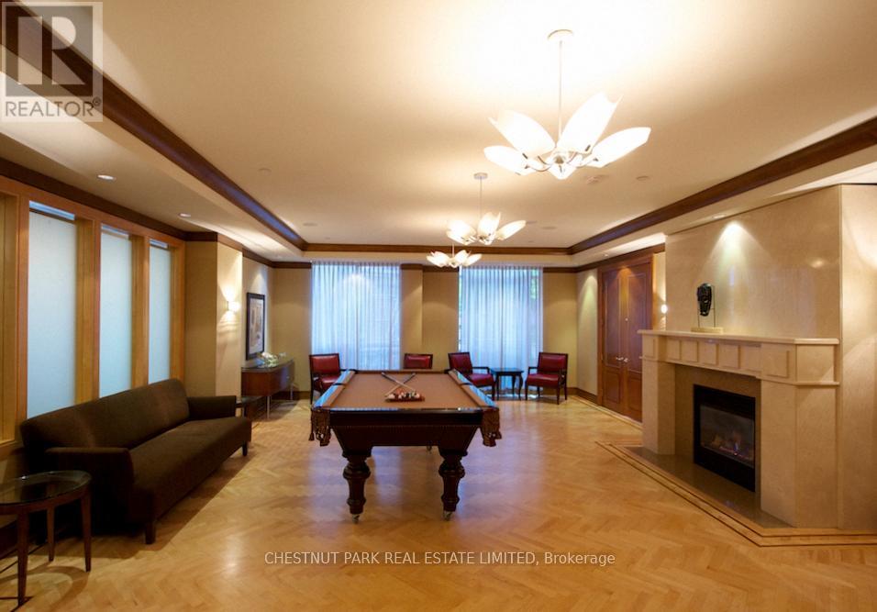$16,000.00 / monthly
303 - 10 BELLAIR STREET, Toronto (Annex), Ontario, M5R3R1, Canada Listing ID: C8475948| Bathrooms | Bedrooms | Property Type |
|---|---|---|
| 4 | 4 | Single Family |
Yorkville Dazzling Allure With Rare And Very Special Park Views. Really Huge 2-3 Br + Ofc/Lib! 10' Ceilings, Grand Proportions & Scale, Luxury Finishes, Elegant Gallery, Den, Fam Rm, Walls Of Windows & French Doors For Lots Of Light, 2 F.P. & Wood & Marble Floors Enhance Sleek Design. Terrace Is (""Other"") 180 Degree, 30' Wide 200 - 300 S.F. + 2 More Balconies. Measurements Approx. 3000 - 3300 Sf. Sophisticated, Smart Prestige In State Of The Art Building! Open Floor Plan For Modern Lifestyle. Enjoy The Convenience Of Living In The Heart Of Vibrant Midtown With Easy Access To The Best Restaurants, Shopping And Cultural Attractions. Serene Breathtaking View, Stunning Vistas From All Principal Rooms, Terrace And Balconies Over Yorkville Park & Cumberland Street. Amenities Galore 2 Storey Gym, Indoor Saltwater Pool, Hot Tub, Rooftop Deck & Garden. Exquisite High Ceilings & Windows. Den Can Be Used As 3rd Bedroom. Perfect For Spectacular Entertaining. 2 Parking Spots.
Captivating Treetop Vistas At Bloor/Bay Subway. 24 Hr Concierge Access, Valet Pkg. Luxury Spa, Sauna, Golf Simulator & 4 Guest Suites On Same Floor! Chic Boutiques, Museums, Universities & Galleries At Your Door! (id:31565)

Paul McDonald, Sales Representative
Paul McDonald is no stranger to the Toronto real estate market. With over 21 years experience and having dealt with every aspect of the business from simple house purchases to condo developments, you can feel confident in his ability to get the job done.| Level | Type | Length | Width | Dimensions |
|---|---|---|---|---|
| Main level | Bedroom 3 | 4.3 m | 3.4 m | 4.3 m x 3.4 m |
| Main level | Laundry room | 1.21 m | 0.91 m | 1.21 m x 0.91 m |
| Main level | Foyer | 8.23 m | 1.59 m | 8.23 m x 1.59 m |
| Main level | Other | 9.14 m | 2.83 m | 9.14 m x 2.83 m |
| Main level | Living room | 11.12 m | 6.64 m | 11.12 m x 6.64 m |
| Main level | Dining room | 11.12 m | 6.64 m | 11.12 m x 6.64 m |
| Main level | Library | 4.4 m | 2.8 m | 4.4 m x 2.8 m |
| Main level | Kitchen | 3.56 m | 3.44 m | 3.56 m x 3.44 m |
| Main level | Eating area | 2.77 m | 2.5 m | 2.77 m x 2.5 m |
| Main level | Primary Bedroom | 5.82 m | 5.51 m | 5.82 m x 5.51 m |
| Main level | Bedroom 2 | 3.7 m | 3.53 m | 3.7 m x 3.53 m |
| Amenity Near By | Park, Place of Worship, Public Transit, Schools |
|---|---|
| Features | |
| Maintenance Fee | |
| Maintenance Fee Payment Unit | |
| Management Company | Del Property Management 416-922-3969 |
| Ownership | Condominium/Strata |
| Parking |
|
| Transaction | For rent |
| Bathroom Total | 4 |
|---|---|
| Bedrooms Total | 4 |
| Bedrooms Above Ground | 3 |
| Bedrooms Below Ground | 1 |
| Amenities | Security/Concierge, Exercise Centre |
| Appliances | Window Coverings |
| Cooling Type | Central air conditioning |
| Exterior Finish | Concrete |
| Fireplace Present | True |
| Flooring Type | Marble, Hardwood |
| Half Bath Total | 1 |
| Heating Fuel | Natural gas |
| Heating Type | Forced air |
| Size Interior | 2999.975 - 3248.9733 sqft |
| Type | Apartment |






