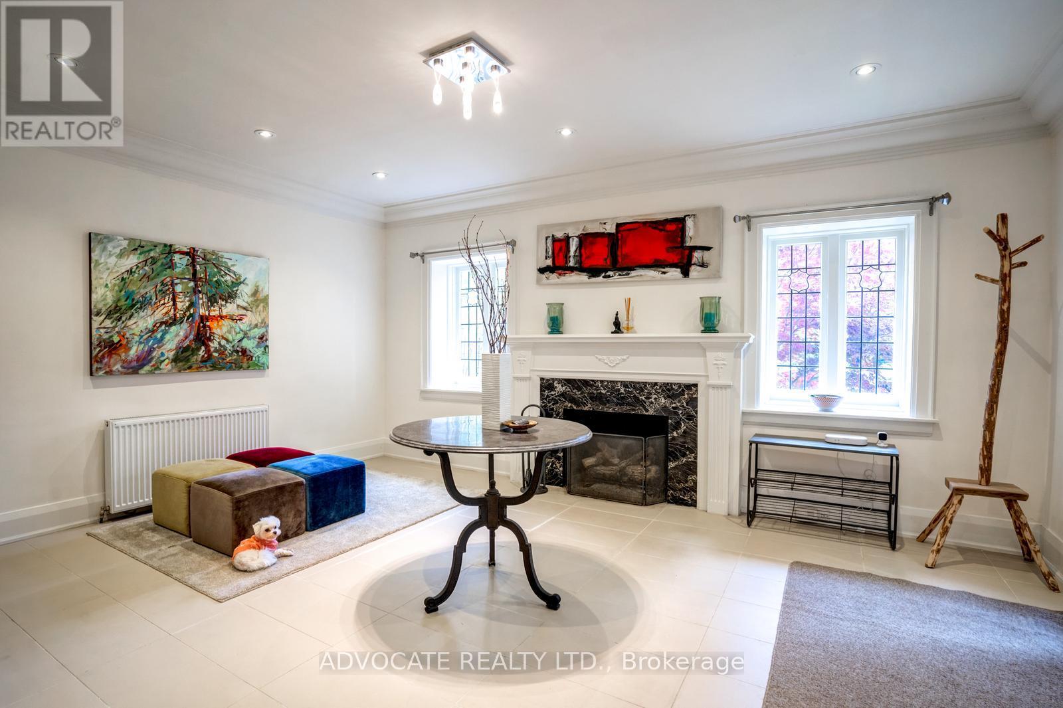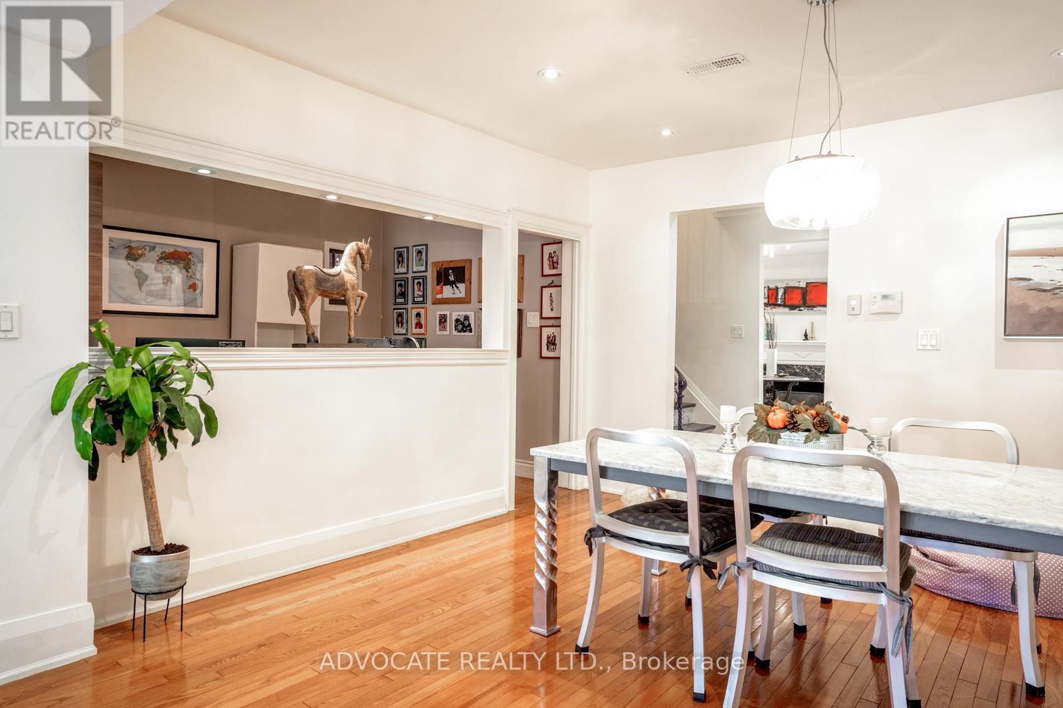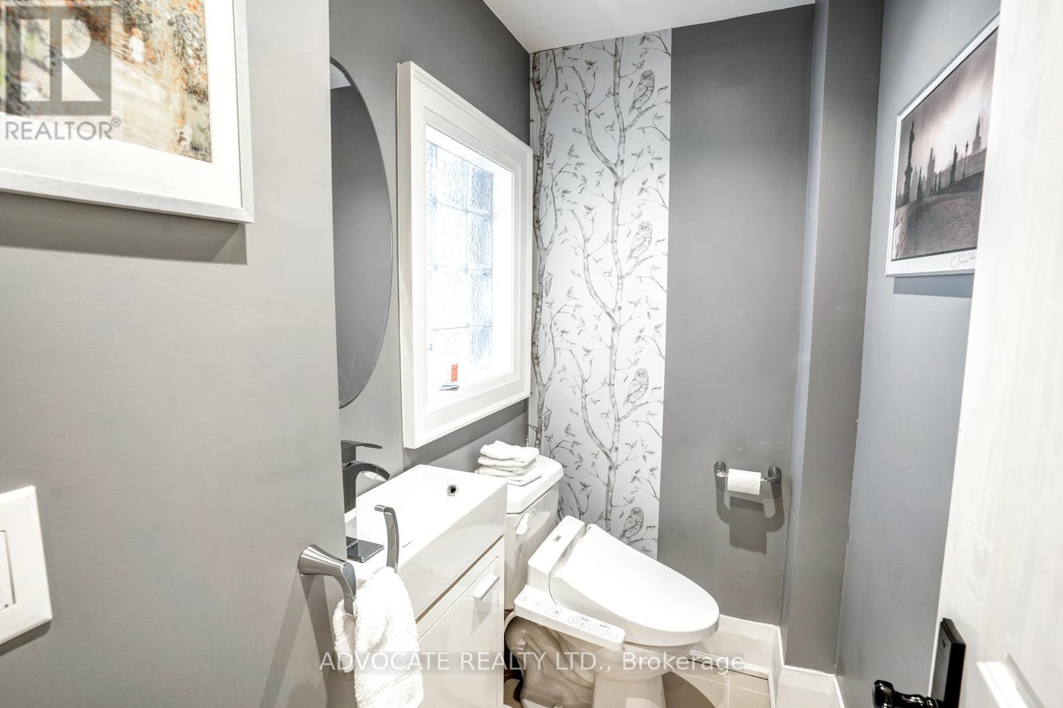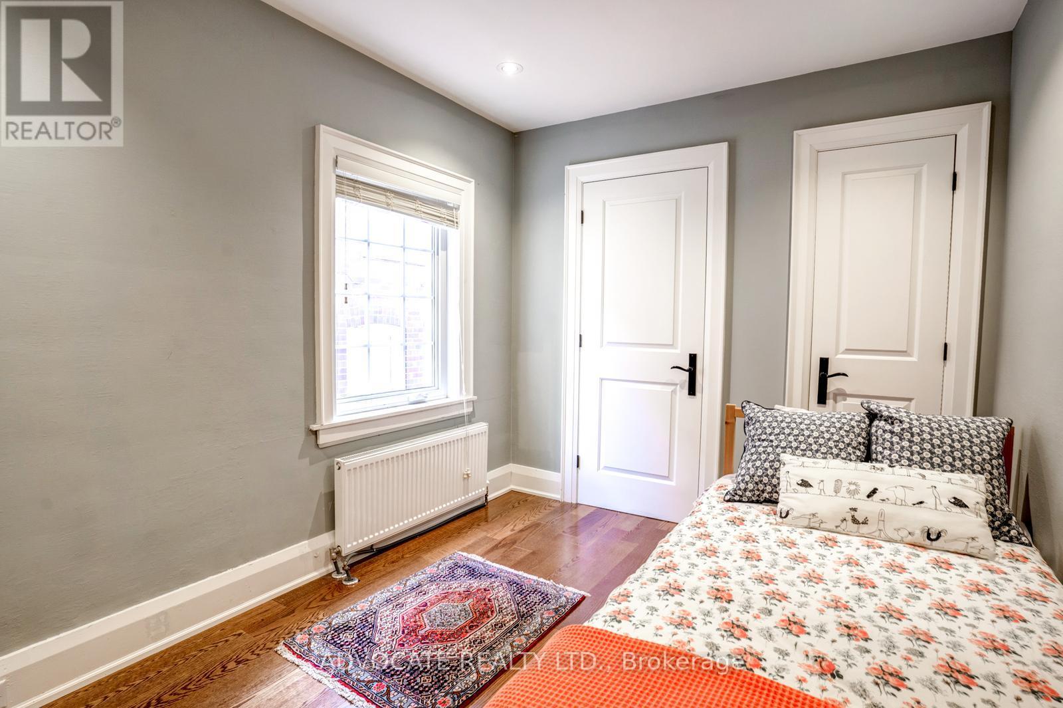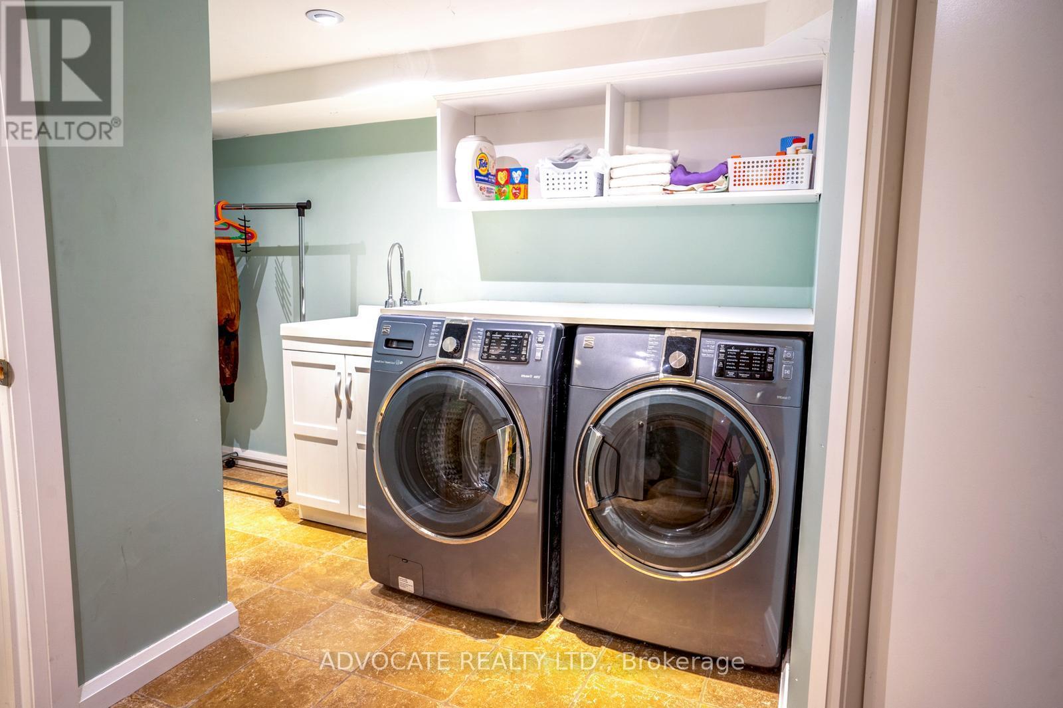$2,799,000.00
302 RICHVIEW AVENUE, Toronto (Forest Hill South), Ontario, M5P3G5, Canada Listing ID: C10406130| Bathrooms | Bedrooms | Property Type |
|---|---|---|
| 5 | 4 | Single Family |
Welcome to this warm and inviting home on a quiet, tree-lined street in the prestigious Lower Forest Hill Village. Surrounded by new and extensively renovated homes, you'll feel good about your choice of location. With a 2 storey addition, 4 bedrooms, 5 bathrooms and over 2500 sq ft of living space above grade, there's plenty of room for comfortable family living. You're sure to enjoy the bright and open main floor with it's large family room, open concept kitchen/dining room and handy office. This location can't be beat - on a quiet street in the heart of one of the city's best neighbourhoods, it's within walking distance of the subway, shops and restaurants and the future LRT and close to some of the city's best private schools. Situated on a lovely 40x128 foot lot, at some point you may choose to do what many of your neighbours have already done - build a new home or renovate the existing home. The choice is yours and it's always good to have options! Don't miss out on this opportunity to own a lovely property in the Lower Village! (id:31565)

Paul McDonald, Sales Representative
Paul McDonald is no stranger to the Toronto real estate market. With over 21 years experience and having dealt with every aspect of the business from simple house purchases to condo developments, you can feel confident in his ability to get the job done.| Level | Type | Length | Width | Dimensions |
|---|---|---|---|---|
| Second level | Primary Bedroom | 5.11 m | 3.84 m | 5.11 m x 3.84 m |
| Second level | Bedroom 2 | 4.88 m | 3.63 m | 4.88 m x 3.63 m |
| Second level | Bedroom 3 | 4.88 m | 3.63 m | 4.88 m x 3.63 m |
| Second level | Bedroom 4 | 3.89 m | 2.57 m | 3.89 m x 2.57 m |
| Basement | Laundry room | 3.61 m | 3.4 m | 3.61 m x 3.4 m |
| Basement | Recreational, Games room | 6.15 m | 3.25 m | 6.15 m x 3.25 m |
| Main level | Living room | 5.05 m | 3.81 m | 5.05 m x 3.81 m |
| Main level | Dining room | 4.27 m | 3.56 m | 4.27 m x 3.56 m |
| Main level | Kitchen | 4.93 m | 2.57 m | 4.93 m x 2.57 m |
| Main level | Family room | 4.93 m | 4.67 m | 4.93 m x 4.67 m |
| Main level | Office | 3.61 m | 2.36 m | 3.61 m x 2.36 m |
| Amenity Near By | Public Transit, Place of Worship, Schools |
|---|---|
| Features | |
| Maintenance Fee | |
| Maintenance Fee Payment Unit | |
| Management Company | |
| Ownership | Freehold |
| Parking |
|
| Transaction | For sale |
| Bathroom Total | 5 |
|---|---|
| Bedrooms Total | 4 |
| Bedrooms Above Ground | 4 |
| Amenities | Fireplace(s) |
| Appliances | Water Heater |
| Basement Development | Finished |
| Basement Type | N/A (Finished) |
| Construction Style Attachment | Detached |
| Cooling Type | Central air conditioning |
| Exterior Finish | Stucco |
| Fireplace Present | True |
| Fireplace Total | 2 |
| Flooring Type | Hardwood |
| Foundation Type | Unknown |
| Half Bath Total | 1 |
| Heating Fuel | Natural gas |
| Heating Type | Hot water radiator heat |
| Size Interior | 2499.9795 - 2999.975 sqft |
| Stories Total | 2 |
| Type | House |
| Utility Water | Municipal water |





