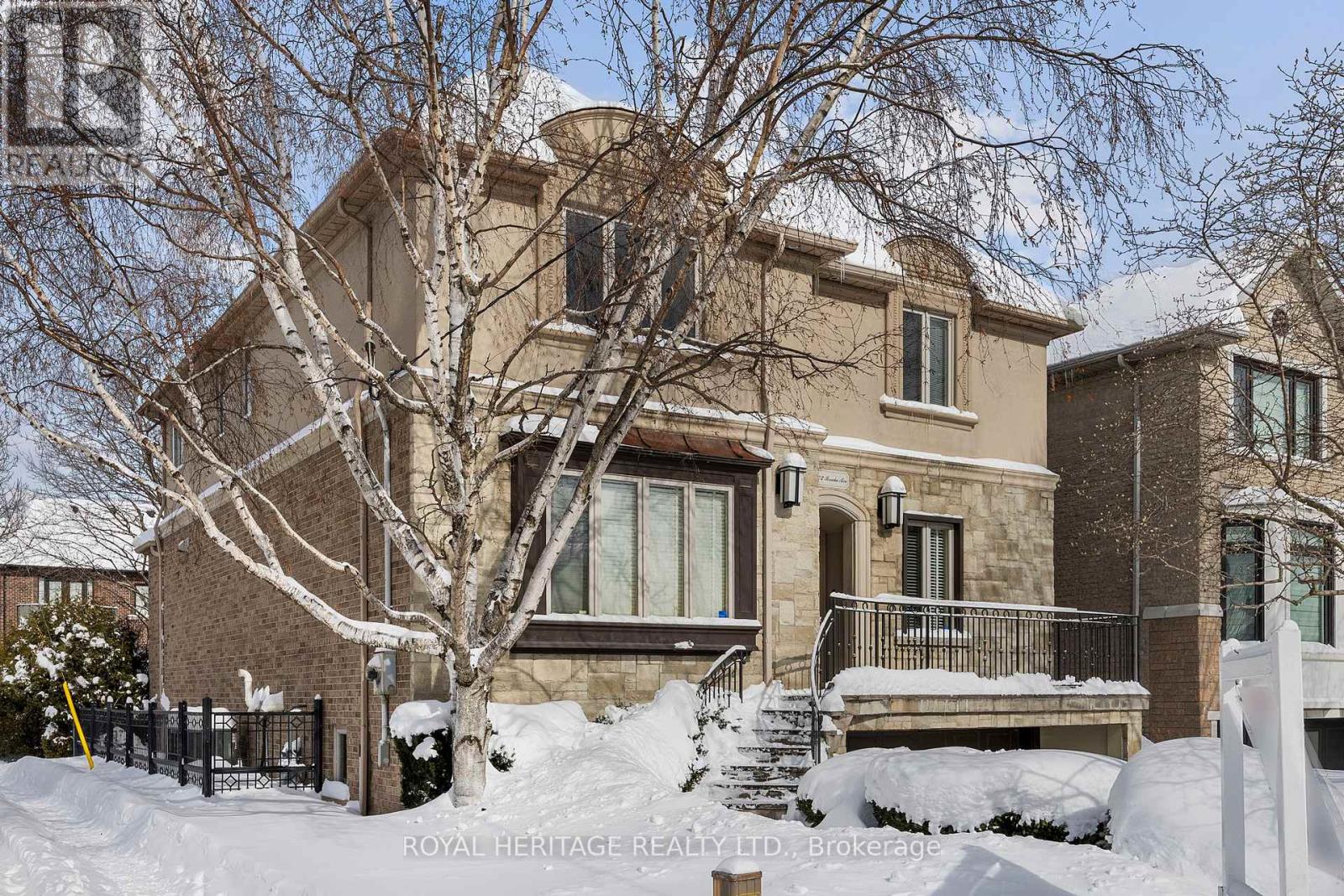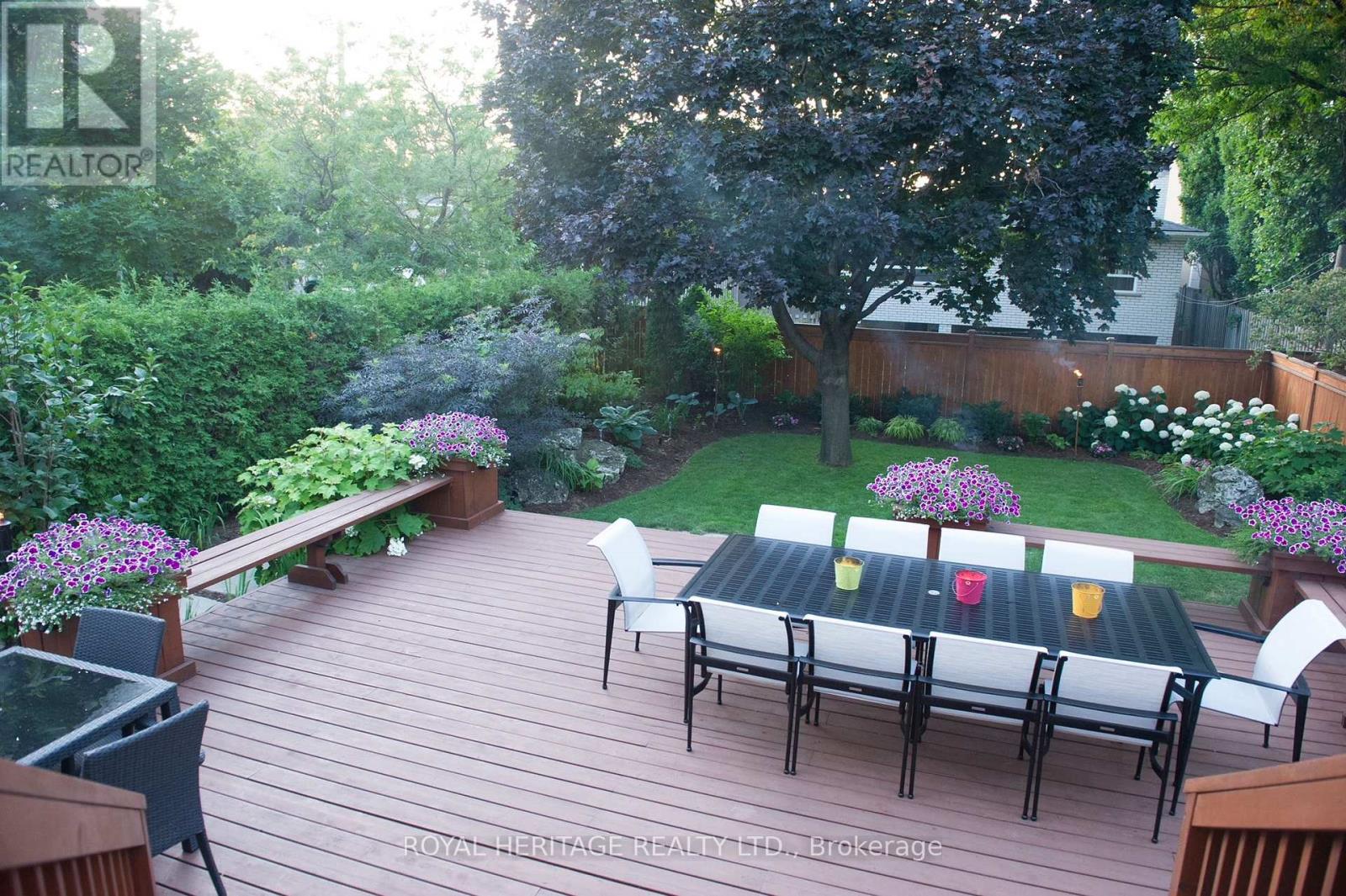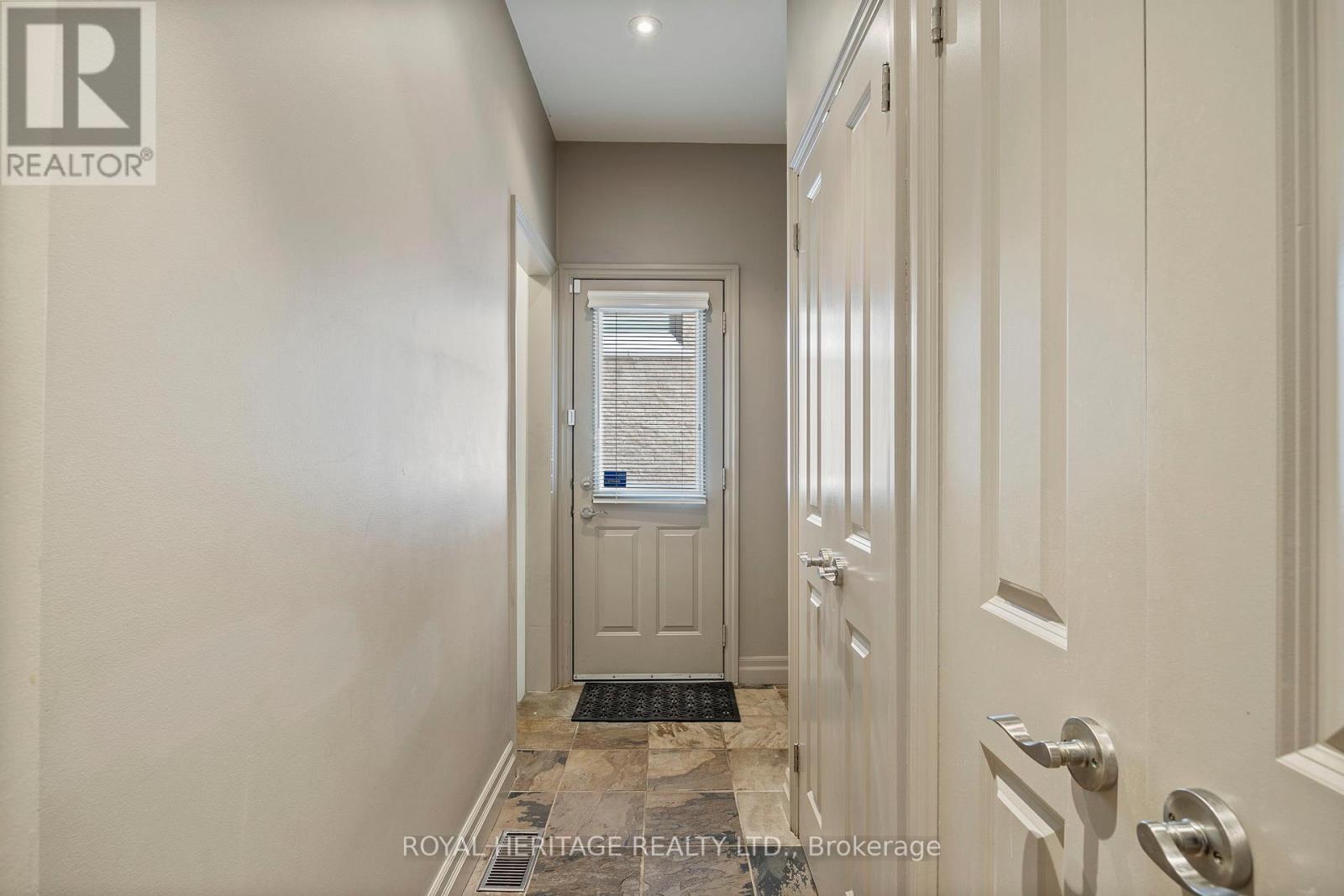$3,299,900.00
302 BROOKE AVENUE, Toronto (Bedford Park-Nortown), Ontario, M5M2L2, Canada Listing ID: C11976604| Bathrooms | Bedrooms | Property Type |
|---|---|---|
| 4 | 5 | Single Family |
Welcome to this beautifully maintained 4+1 bedroom, 4-bathroom home that exudes pride of ownership. Nestled in the highly desirable Bedford Park-Nortown community. This luxurious property offers the perfect blend of family comfort and modern upgrades. Perfect for families of all sizes. Step into the inviting main floor, where you'll find a spacious and thoughtfully designed layout featuring a stylish kitchen with granite countertops, ample cabinetry, and modern appliances. Perfect for entertaining and everyday living. The Great room boasts a soaring over 17-foot cathedral ceiling with recessed lighting, creating an open and airy ambiance that enhances the home's elegance. Relax in the finished basement, which is a true highlight, offering additional living space with a library, guest bedroom, dry bar, full bathroom and radiant flooring. In the summer months retreat to the exquisite backyard oasis designed for relaxation and entertaining. Complete with lush professional landscaping, mature trees and sprinkler system. An entertainers paradise, with large deck, outdoor lighting, and BBQ hook up. Don't miss the opportunity to own this exceptional home in a fantastic location. Schedule your showing today! (id:31565)

Paul McDonald, Sales Representative
Paul McDonald is no stranger to the Toronto real estate market. With over 21 years experience and having dealt with every aspect of the business from simple house purchases to condo developments, you can feel confident in his ability to get the job done.| Level | Type | Length | Width | Dimensions |
|---|---|---|---|---|
| Second level | Primary Bedroom | 4.89 m | 3.75 m | 4.89 m x 3.75 m |
| Second level | Bedroom 2 | 3.02 m | 3.63 m | 3.02 m x 3.63 m |
| Second level | Bedroom 3 | 4.25 m | 3.01 m | 4.25 m x 3.01 m |
| Second level | Bedroom 4 | 3.44 m | 3.01 m | 3.44 m x 3.01 m |
| Basement | Bedroom 5 | 3.17 m | 4.67 m | 3.17 m x 4.67 m |
| Basement | Sitting room | 8.34 m | 4.31 m | 8.34 m x 4.31 m |
| Main level | Living room | 8.17 m | 4.55 m | 8.17 m x 4.55 m |
| Main level | Dining room | 8.17 m | 4.55 m | 8.17 m x 4.55 m |
| Main level | Family room | 4.79 m | 4.67 m | 4.79 m x 4.67 m |
| Main level | Kitchen | 6.38 m | 4.51 m | 6.38 m x 4.51 m |
| Main level | Eating area | 4.3 m | 2.6 m | 4.3 m x 2.6 m |
| Main level | Office | 2.91 m | 3.21 m | 2.91 m x 3.21 m |
| Amenity Near By | |
|---|---|
| Features | Sump Pump |
| Maintenance Fee | |
| Maintenance Fee Payment Unit | |
| Management Company | |
| Ownership | Freehold |
| Parking |
|
| Transaction | For sale |
| Bathroom Total | 4 |
|---|---|
| Bedrooms Total | 5 |
| Bedrooms Above Ground | 4 |
| Bedrooms Below Ground | 1 |
| Amenities | Fireplace(s) |
| Appliances | Oven - Built-In, Dishwasher, Dryer, Freezer, Oven, Range, Refrigerator, Washer, Window Coverings, Wine Fridge |
| Basement Development | Finished |
| Basement Type | Full (Finished) |
| Construction Style Attachment | Detached |
| Cooling Type | Central air conditioning |
| Exterior Finish | Brick, Stucco |
| Fireplace Present | True |
| Fireplace Total | 2 |
| Flooring Type | Hardwood, Tile |
| Foundation Type | Unknown |
| Half Bath Total | 1 |
| Heating Fuel | Natural gas |
| Heating Type | Forced air |
| Size Interior | 2999.975 - 3499.9705 sqft |
| Stories Total | 2 |
| Type | House |
| Utility Water | Municipal water |





















































