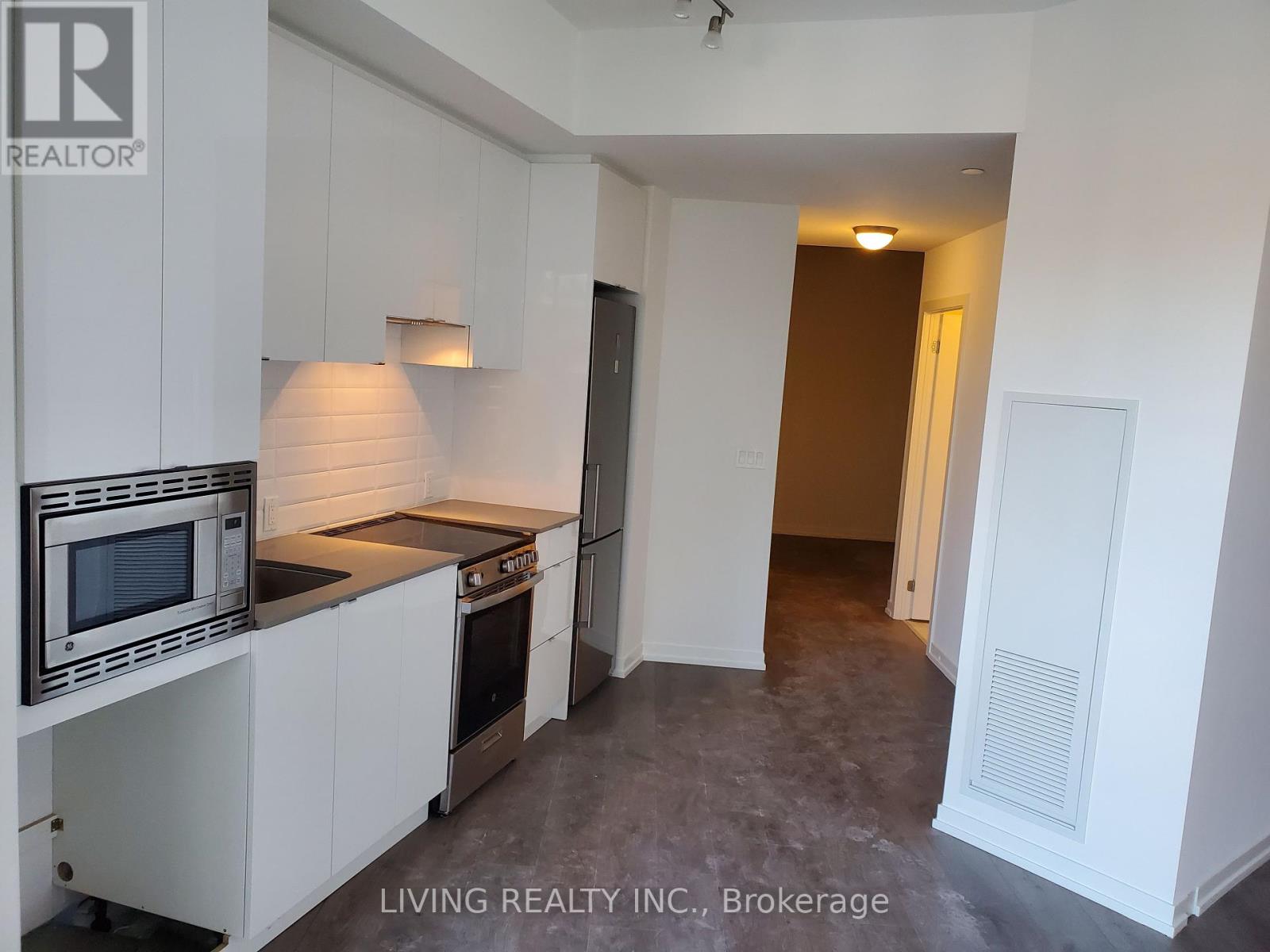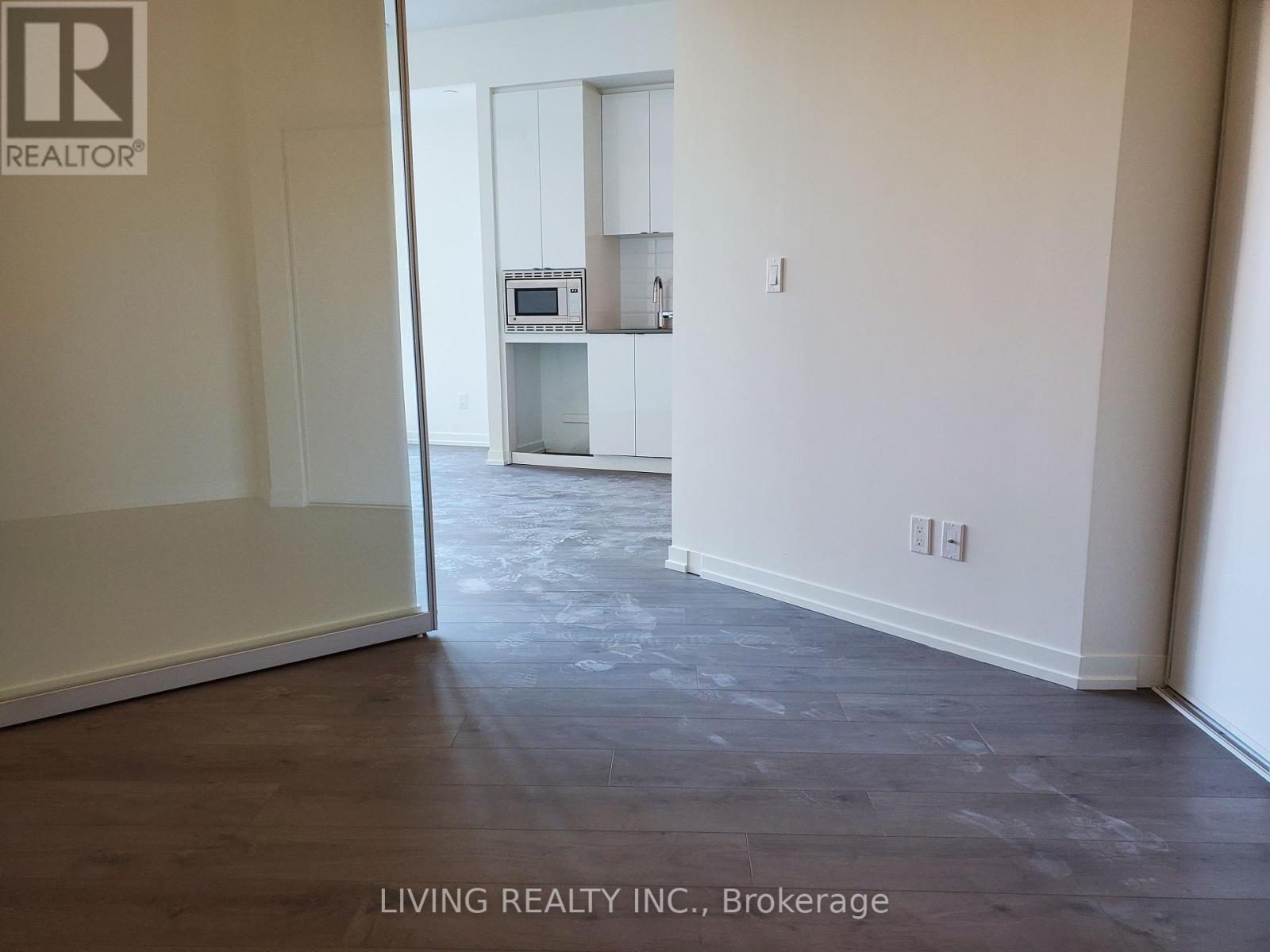$2,350.00 / monthly
302 - 49 EAST LIBERTY STREET, Toronto (Niagara), Ontario, M6K0B2, Canada Listing ID: C9349843| Bathrooms | Bedrooms | Property Type |
|---|---|---|
| 1 | 2 | Single Family |
One Bedroom+Den Unit At Liberty Central Phase 2. 629Sqft W/Balcony, 9 Ft Ceiling & Floor-To-CeilingWindows. Modern Kitchen Design W/Stainless Steel Appliance. Laminate Floors Throughout + EnsuiteLaundry. Excellent Convenient Location At Liberty Village. Walking To Parks, Restaurants, GroceryStores, King St, Fort York/Bathurst And Entertainment District On Lakefront, Steps To PublicTransit. Fridge, Dishwasher, Microwave, Washer & Dryer And Window Coverings.
- Fridge, Dishwasher, Microwave, Washer & Dryer And Window Coverings. Amenities Include Gym,Security Guard & Concierge, Party Room, Guest Suite And Much More! (id:31565)

Paul McDonald, Sales Representative
Paul McDonald is no stranger to the Toronto real estate market. With over 21 years experience and having dealt with every aspect of the business from simple house purchases to condo developments, you can feel confident in his ability to get the job done.Room Details
| Level | Type | Length | Width | Dimensions |
|---|---|---|---|---|
| Main level | Kitchen | na | na | Measurements not available |
| Main level | Dining room | na | na | Measurements not available |
| Main level | Living room | na | na | Measurements not available |
| Main level | Primary Bedroom | na | na | Measurements not available |
| Main level | Den | na | na | Measurements not available |
Additional Information
| Amenity Near By | Park, Public Transit, Schools |
|---|---|
| Features | Balcony |
| Maintenance Fee | |
| Maintenance Fee Payment Unit | |
| Management Company | Crossbridge Condominium Services Ltd 416-300-0789 |
| Ownership | Condominium/Strata |
| Parking |
|
| Transaction | For rent |
Building
| Bathroom Total | 1 |
|---|---|
| Bedrooms Total | 2 |
| Bedrooms Above Ground | 1 |
| Bedrooms Below Ground | 1 |
| Amenities | Car Wash, Exercise Centre, Party Room, Visitor Parking |
| Cooling Type | Central air conditioning |
| Exterior Finish | Concrete |
| Fireplace Present | |
| Fire Protection | Security guard |
| Flooring Type | Laminate |
| Size Interior | 599.9954 - 698.9943 sqft |
| Type | Apartment |


















