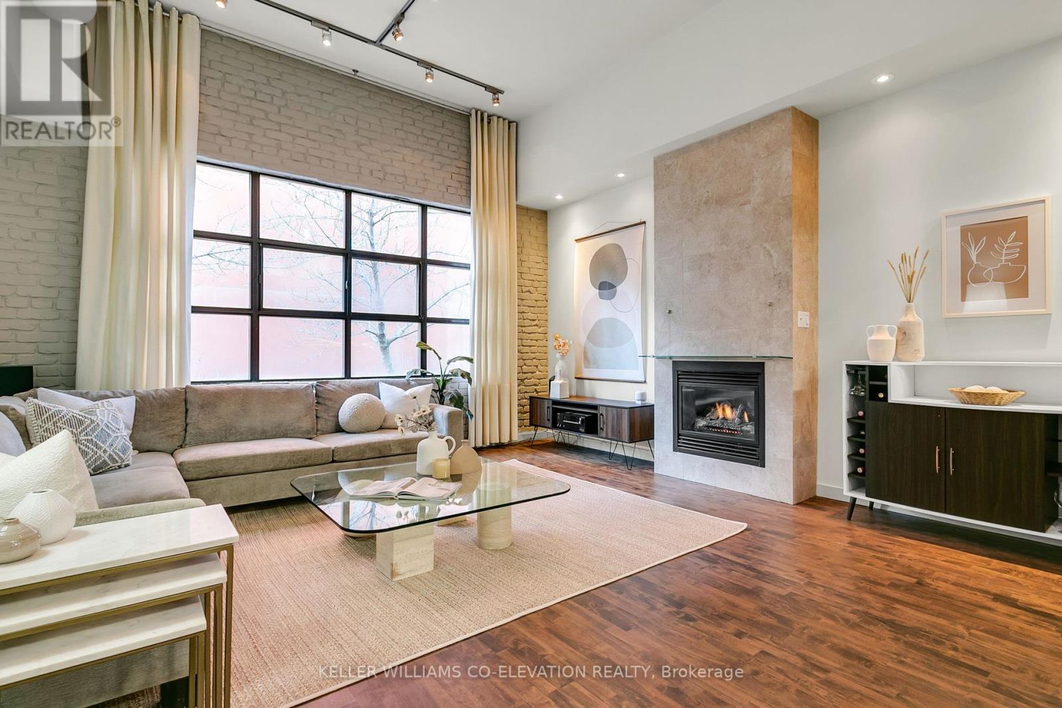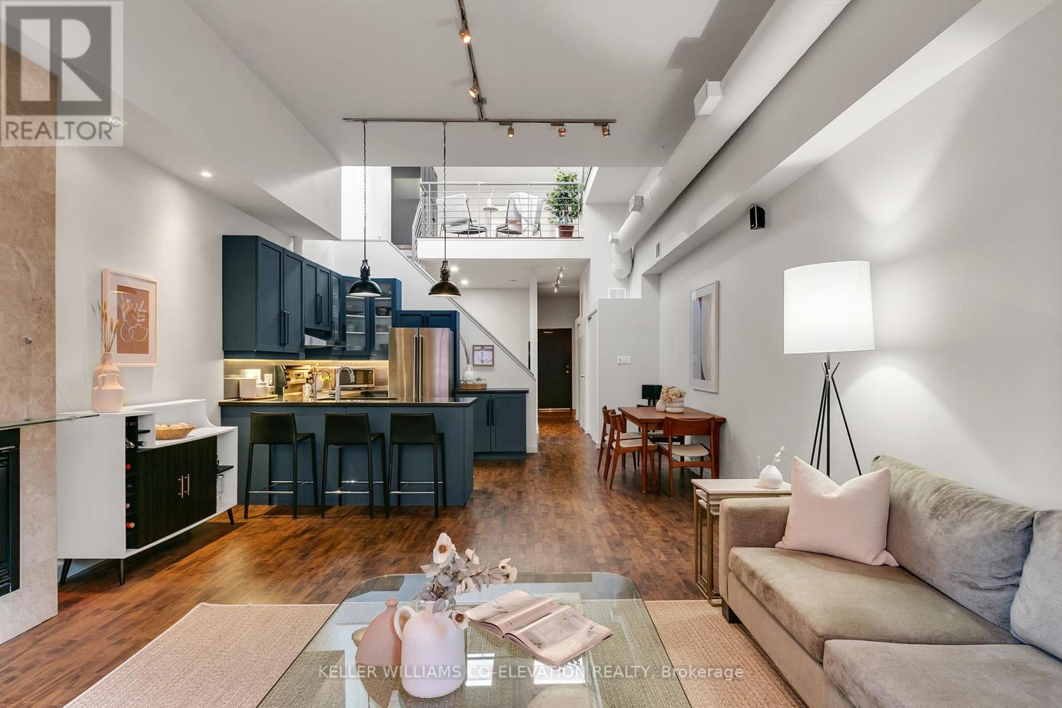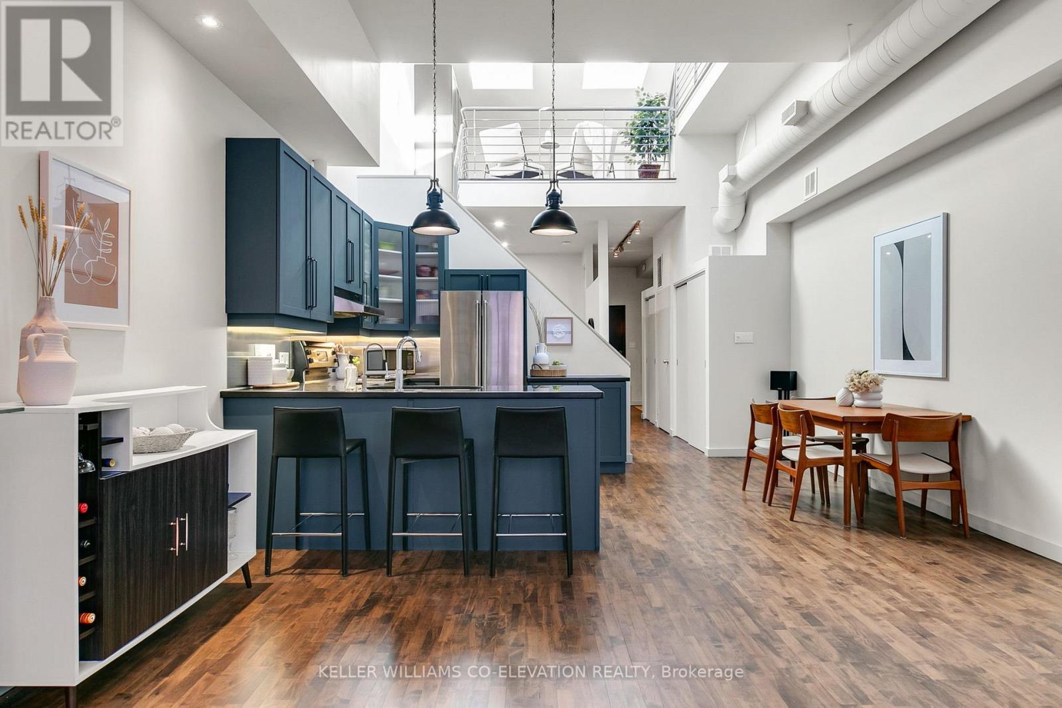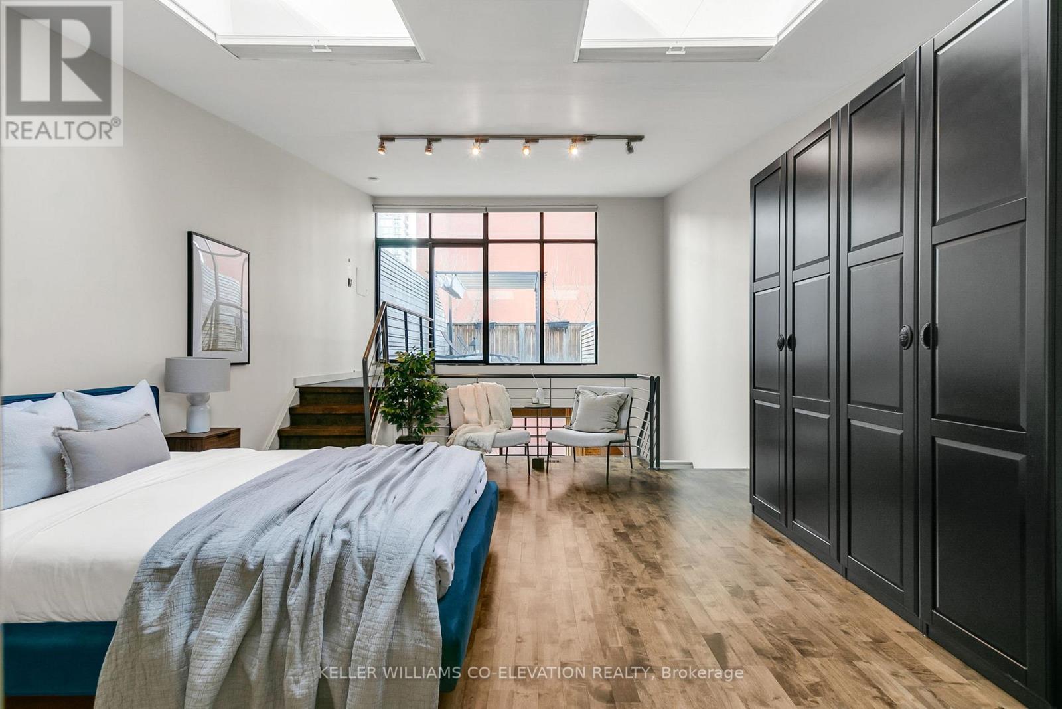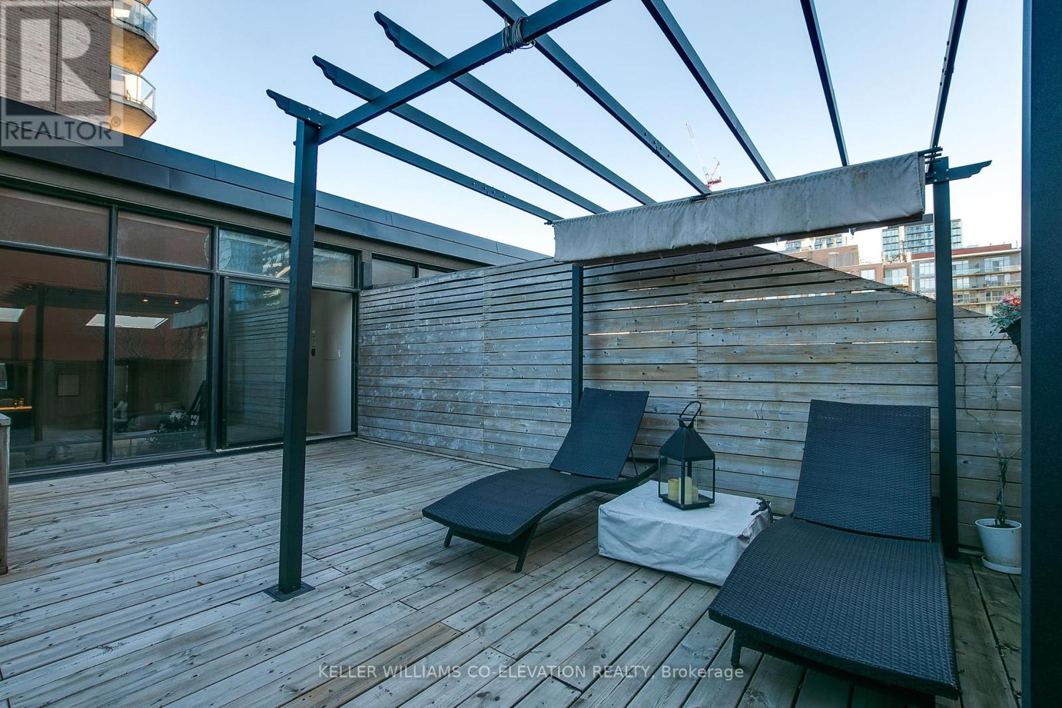$1,498,000.00
302 - 287 RICHMOND STREET E, Toronto (Moss Park), Ontario, M5A1P2, Canada Listing ID: C11922307| Bathrooms | Bedrooms | Property Type |
|---|---|---|
| 2 | 2 | Single Family |
Welcome to a truly one-of-a-kind penthouse loft in the coveted Richmond Mews, where urban sophistication meets timeless character. Spanning an impressive 1,440 square feet, this stunning space has been meticulously designed by renowned designer Sarah Richardson, offering a seamless blend of modern elegance and authentic charm. The open-concept, multi-level layout features soaring 14-foot ceilings, a striking mezzanine lookout, and architectural details such as exposed brick, industrial-style ductwork, and a cozy gas fireplace. Walnut-stained hardwood floors, stone countertops, and stainless steel appliances enhance the luxurious feel. Natural light pours in through two skylights, illuminating every corner of this spacious loft. The large den provides versatility, easily doubling as a second bedroom, while the private 352 square foot rooftop terrace offers a perfect retreat for entertaining or urban gardening. Located steps from St. Lawrence Market, tons of restaurants and shops, this rare offering combines the best of downtown living with the charm of an authentic loft. With parking and a locker included, this is your opportunity to own a piece of Toronto history reimagined for contemporary living. Bonus - super low maintenance fees! (id:31565)

Paul McDonald, Sales Representative
Paul McDonald is no stranger to the Toronto real estate market. With over 21 years experience and having dealt with every aspect of the business from simple house purchases to condo developments, you can feel confident in his ability to get the job done.| Level | Type | Length | Width | Dimensions |
|---|---|---|---|---|
| Second level | Primary Bedroom | 5.23 m | 4.72 m | 5.23 m x 4.72 m |
| Main level | Foyer | 3.45 m | 1.83 m | 3.45 m x 1.83 m |
| Main level | Living room | 5.26 m | 4.75 m | 5.26 m x 4.75 m |
| Main level | Dining room | 3.15 m | 1.96 m | 3.15 m x 1.96 m |
| Main level | Kitchen | 2.87 m | 2.72 m | 2.87 m x 2.72 m |
| Main level | Den | 3.89 m | 2.79 m | 3.89 m x 2.79 m |
| Amenity Near By | |
|---|---|
| Features | In suite Laundry |
| Maintenance Fee | 749.00 |
| Maintenance Fee Payment Unit | Monthly |
| Management Company | Goldview Property Management, 416-630-1234 |
| Ownership | Condominium/Strata |
| Parking |
|
| Transaction | For sale |
| Bathroom Total | 2 |
|---|---|
| Bedrooms Total | 2 |
| Bedrooms Above Ground | 1 |
| Bedrooms Below Ground | 1 |
| Amenities | Storage - Locker |
| Appliances | Water purifier, Dishwasher, Dryer, Refrigerator, Stove, Washer, Window Coverings |
| Architectural Style | Loft |
| Cooling Type | Central air conditioning |
| Exterior Finish | Brick |
| Fireplace Present | True |
| Flooring Type | Hardwood |
| Heating Fuel | Electric |
| Heating Type | Forced air |
| Size Interior | 1399.9886 - 1598.9864 sqft |
| Type | Apartment |





