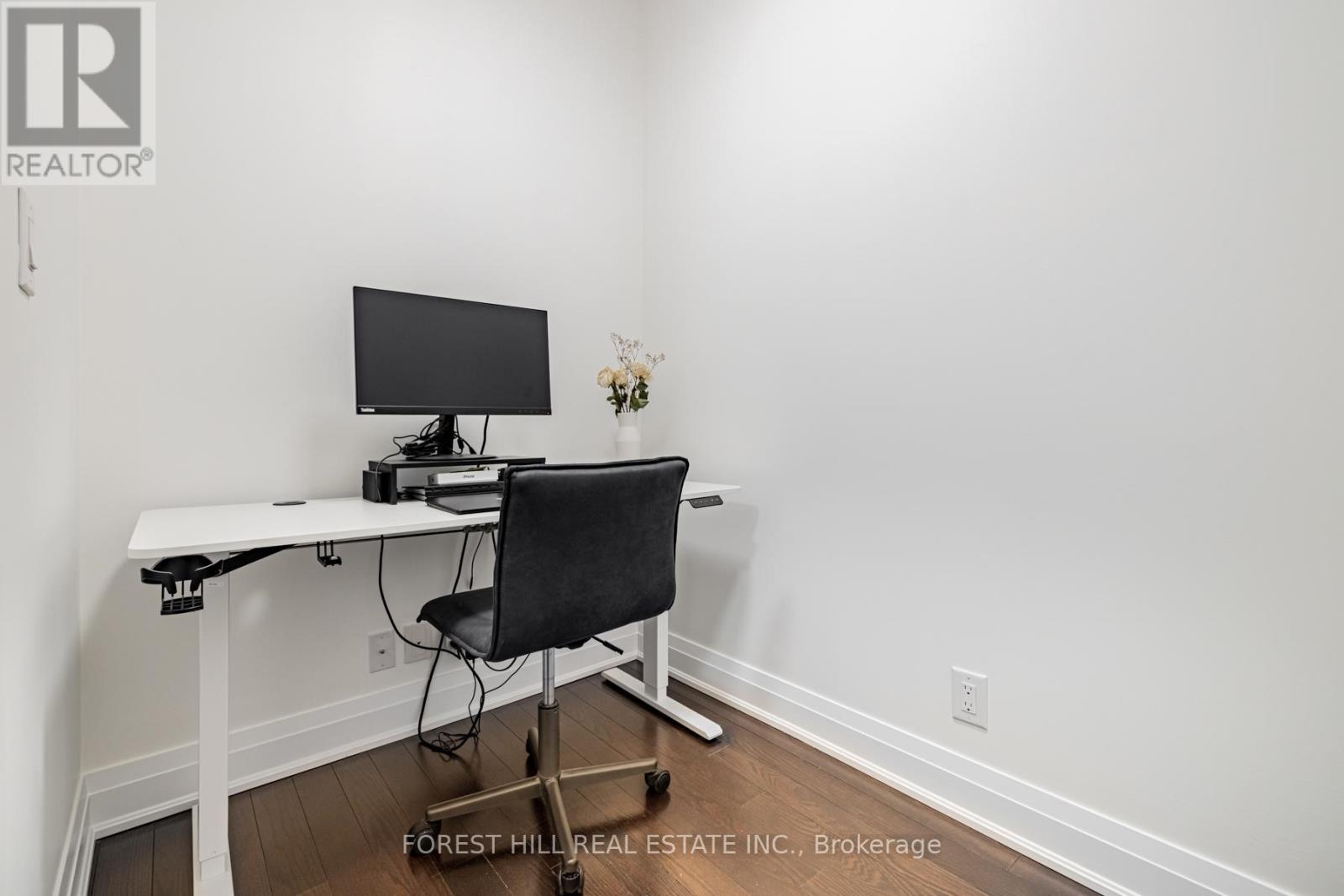$525,000.00
302 - 21 CLAIRTRELL ROAD, Toronto (Willowdale East), Ontario, M2N0G8, Canada Listing ID: C11989277| Bathrooms | Bedrooms | Property Type |
|---|---|---|
| 2 | 2 | Single Family |
**Exquisite Luxury Boutique Known for Its Privacy and Exclusivity---Condo** In Prestigious/Just Off Bayview & Sheppard Ave----663Sf + Open balcony(46Sf) as per builder's plan----One(1)+Den---2 full Washrooms +open balcony & One(1) parking +One(1) locker included***This residence welcomes you into a lifestyle of effortless Luxury and Comfort-----A Townhome-like Spacious and Elegant Unit--Courtyard view W/Cozy--Green/Tree(East) Views & Super Convenient Location to a wonderful Bayview Village Mall Shopping, Subway & Parks-----All proportioned room sizes with an open concept living/dining room & European-Inspired Kitchen Cabinetry, featuring hi--smooth soaring Ceiling, Ceiling to Floor glass sliding door for Airy Vibe & Abundant Sun-filled Unit. Exceptionally managed building W/ Incredible Amenities including a newly renovated party room & common area, allowing ample visitor parking & a guest suite. It has a gorgeous rooftop garden overlooking 360 degrees unobstructive--city skyline views & having fun-filled summer BBQ----- This is your Opportunity to own one of the most exclusive and rarely offered address in North York at 21 Clairtrell Rd ****A Stunning Unit To See**** (id:31565)

Paul McDonald, Sales Representative
Paul McDonald is no stranger to the Toronto real estate market. With over 21 years experience and having dealt with every aspect of the business from simple house purchases to condo developments, you can feel confident in his ability to get the job done.| Level | Type | Length | Width | Dimensions |
|---|---|---|---|---|
| Flat | Living room | 5.17 m | 3.1 m | 5.17 m x 3.1 m |
| Flat | Dining room | 5.17 m | 3.1 m | 5.17 m x 3.1 m |
| Flat | Kitchen | 5.17 m | 3.1 m | 5.17 m x 3.1 m |
| Flat | Primary Bedroom | 3.3 m | 3.05 m | 3.3 m x 3.05 m |
| Flat | Den | 2.28 m | 1.96 m | 2.28 m x 1.96 m |
| Amenity Near By | |
|---|---|
| Features | Balcony |
| Maintenance Fee | 616.21 |
| Maintenance Fee Payment Unit | Monthly |
| Management Company | Times Property Management 416-222-2791 |
| Ownership | Condominium/Strata |
| Parking |
|
| Transaction | For sale |
| Bathroom Total | 2 |
|---|---|
| Bedrooms Total | 2 |
| Bedrooms Above Ground | 1 |
| Bedrooms Below Ground | 1 |
| Amenities | Security/Concierge, Recreation Centre, Party Room, Visitor Parking, Exercise Centre, Storage - Locker |
| Appliances | Cooktop, Dishwasher, Dryer, Freezer, Oven, Refrigerator, Washer, Window Coverings |
| Cooling Type | Central air conditioning |
| Exterior Finish | Concrete |
| Fireplace Present | |
| Flooring Type | Hardwood |
| Heating Fuel | Natural gas |
| Heating Type | Forced air |
| Size Interior | 599.9954 - 698.9943 sqft |
| Type | Apartment |




















