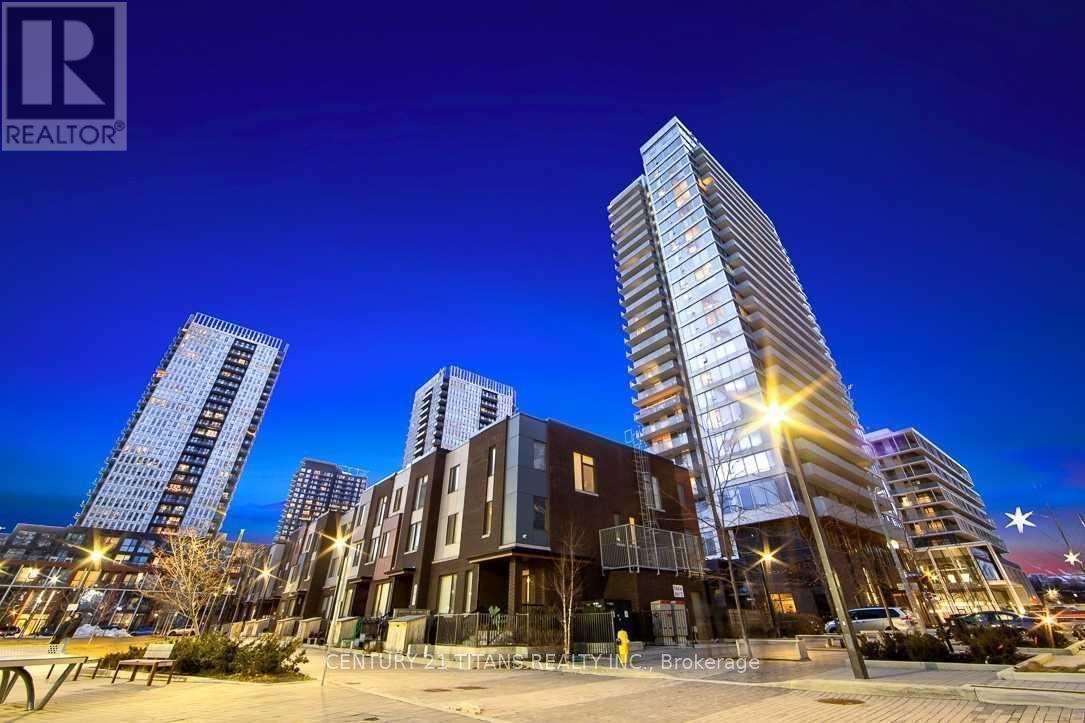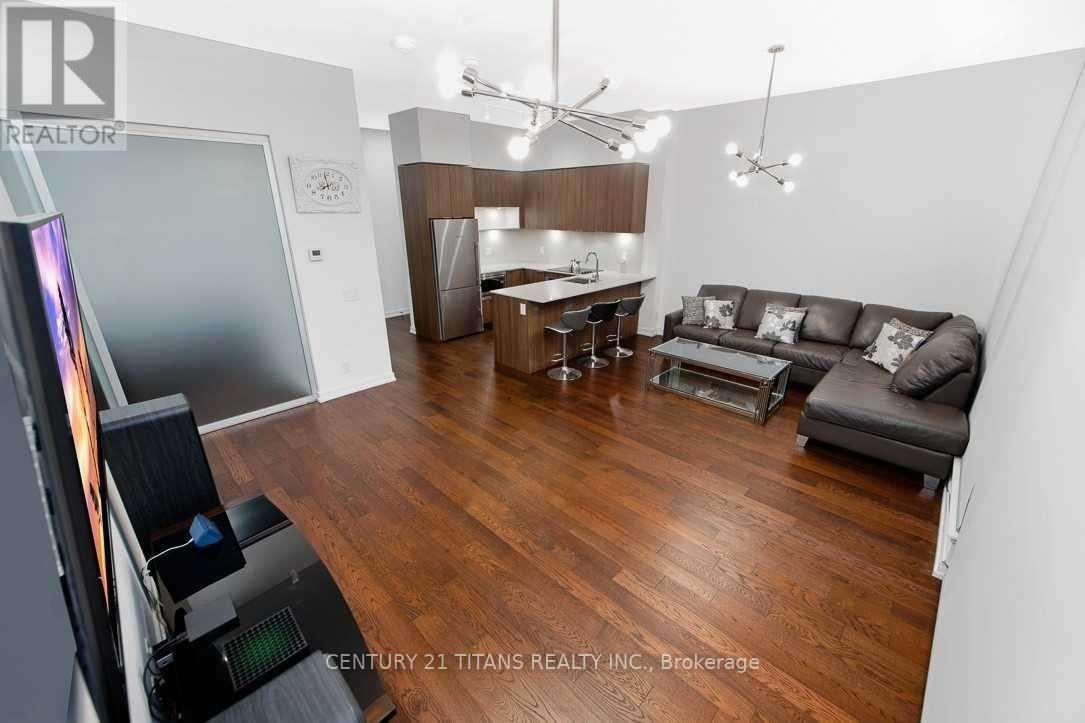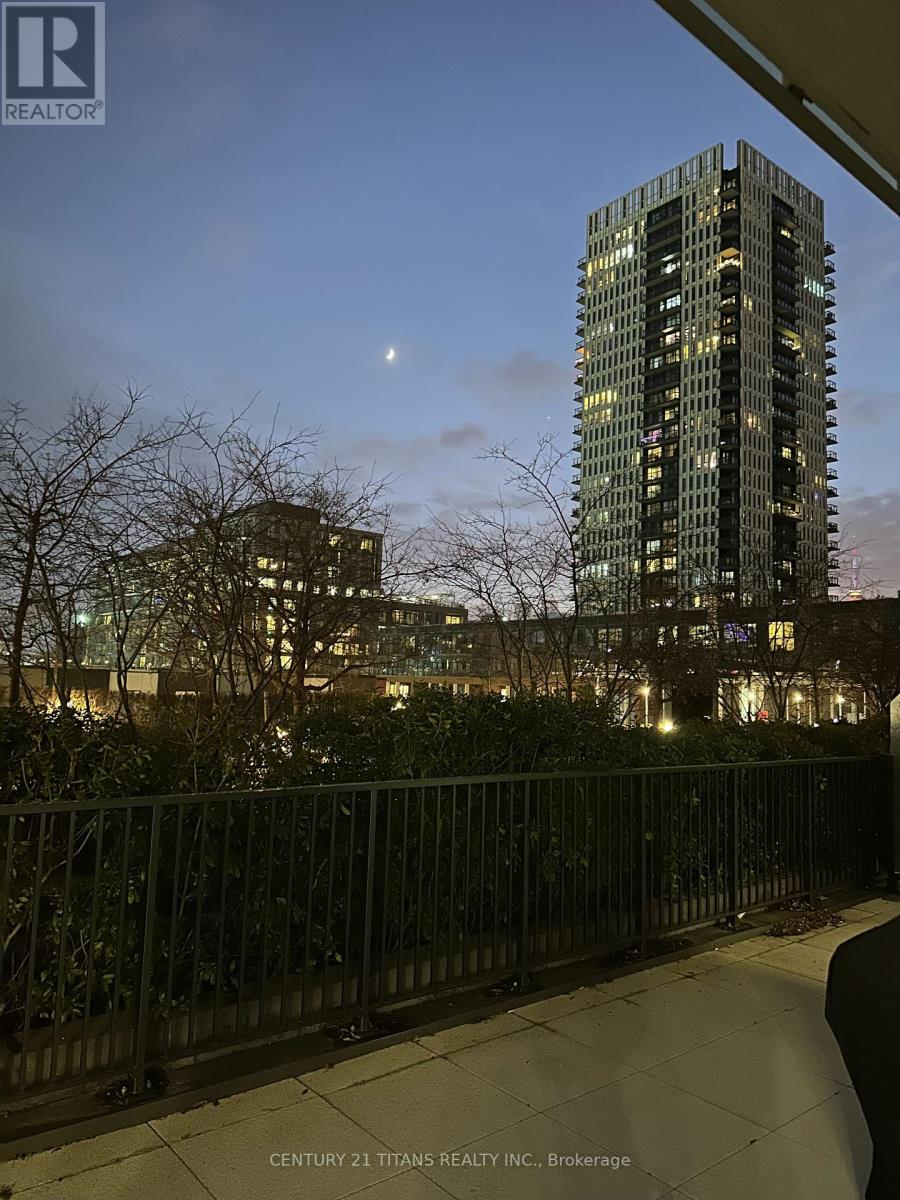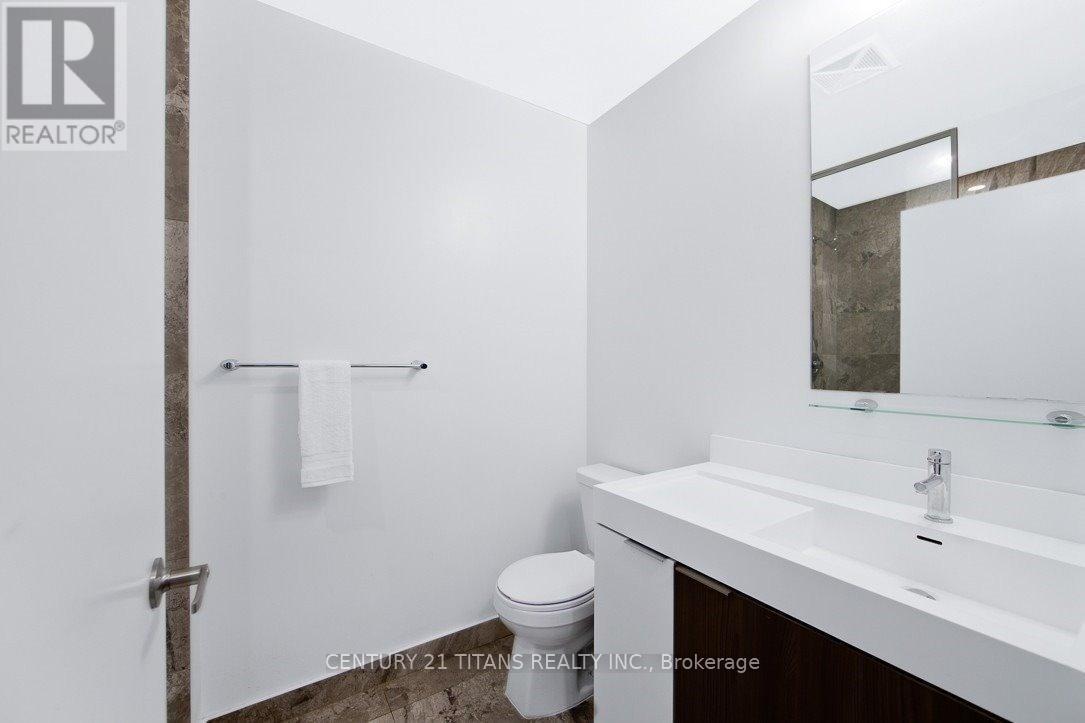$3,700.00 / monthly
302 - 20 TUBMAN AVENUE, Toronto (Regent Park), Ontario, M5A0M5, Canada Listing ID: C11889719| Bathrooms | Bedrooms | Property Type |
|---|---|---|
| 2 | 3 | Single Family |
The Wyatt Condos In Vibrant Downtown Toronto with a great Open Layout, Lot's Of Natural Light, An Ideal Location, Within Minutes of The DVP & Public Transportation. Ideal 3 Br Layout Plus Gas Connection For BBQ On Balcony. Close To Transit, Universities, Shopping, Highways. Everything At Your Fingertips! 1,083 Sq. Ft. With 559 Sqft Terrace Perfect For Entertaining. Enjoy A Wide Variety Of Amenities (Pet Washing Station, Bike Storage, Kids Zone) Fitness Room. (id:31565)

Paul McDonald, Sales Representative
Paul McDonald is no stranger to the Toronto real estate market. With over 21 years experience and having dealt with every aspect of the business from simple house purchases to condo developments, you can feel confident in his ability to get the job done.Room Details
| Level | Type | Length | Width | Dimensions |
|---|---|---|---|---|
| Main level | Bedroom | 3.11 m | 3.72 m | 3.11 m x 3.72 m |
| Main level | Bedroom 2 | 2.87 m | 2.78 m | 2.87 m x 2.78 m |
| Main level | Bedroom 3 | 2.93 m | 2.74 m | 2.93 m x 2.74 m |
| Main level | Living room | 5.82 m | 3.74 m | 5.82 m x 3.74 m |
Additional Information
| Amenity Near By | |
|---|---|
| Features | |
| Maintenance Fee | |
| Maintenance Fee Payment Unit | |
| Management Company | CITY SITES MANAGEMENT |
| Ownership | Condominium/Strata |
| Parking |
|
| Transaction | For rent |
Building
| Bathroom Total | 2 |
|---|---|
| Bedrooms Total | 3 |
| Bedrooms Above Ground | 3 |
| Amenities | Security/Concierge, Exercise Centre, Recreation Centre |
| Cooling Type | Central air conditioning |
| Exterior Finish | Concrete |
| Fireplace Present | |
| Heating Fuel | Natural gas |
| Heating Type | Forced air |
| Size Interior | 999.992 - 1198.9898 sqft |
| Type | Apartment |






















