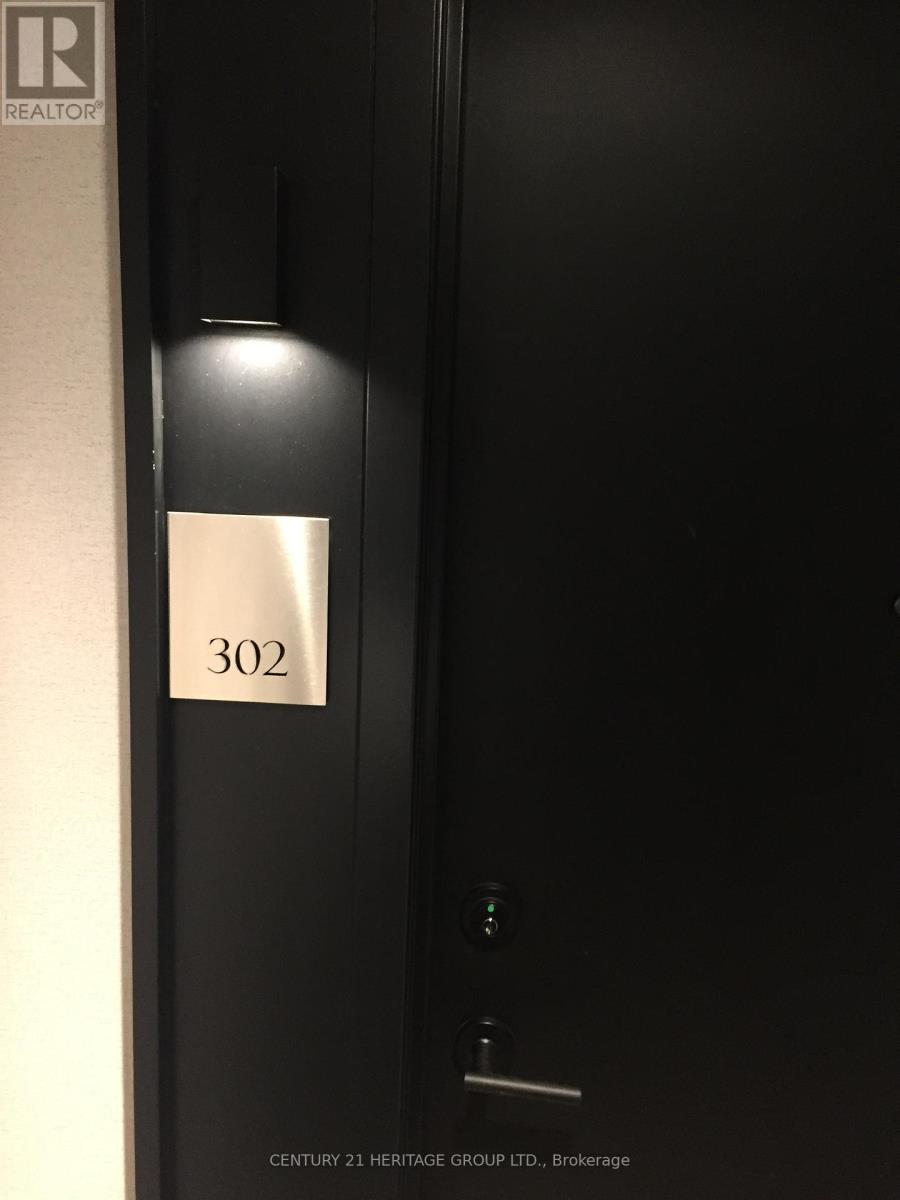$2,600.00 / monthly
302 - 125 REDPATH AVENUE, Toronto, Ontario, M4S0B5, Canada Listing ID: C8449644| Bathrooms | Bedrooms | Property Type |
|---|---|---|
| 1 | 1 | Single Family |
The Eglinton-sheldrake With around 200 sgft Terrace Floor Plan 706 Sqft liDen, 2 Bath - Easily CanBe Used As 2Bed with door. . Open Concept Kitchen Living Room -And The Master Bedroom BoastsFlooz-to-ceiling Windows And A Beautiful Ensuite Bathroom. Plus Separate Den And 2 Full BathroomUnit . Ensuite Laundry, Stainless Steel Kitchen Appliances Included. Engineered Hardwood Floors,Stone Counter Tops. Water And Heat Included
Fridge, Stove, Dishwasher, Microwave, Washer & Dryer (id:31565)

Paul McDonald, Sales Representative
Paul McDonald is no stranger to the Toronto real estate market. With over 21 years experience and having dealt with every aspect of the business from simple house purchases to condo developments, you can feel confident in his ability to get the job done.Room Details
| Level | Type | Length | Width | Dimensions |
|---|---|---|---|---|
| Main level | Living room | 3.229 m | 3.23 m | 3.229 m x 3.23 m |
| Main level | Dining room | 3.29 m | 3.26 m | 3.29 m x 3.26 m |
| Main level | Kitchen | 3.29 m | 3.2 m | 3.29 m x 3.2 m |
| Main level | Bedroom | 2.74 m | 3.2 m | 2.74 m x 3.2 m |
| Main level | Den | 2.77 m | 2.43 m | 2.77 m x 2.43 m |
Additional Information
| Amenity Near By | Hospital, Park |
|---|---|
| Features | Carpet Free |
| Maintenance Fee | |
| Maintenance Fee Payment Unit | |
| Management Company | Menres Property Management |
| Ownership | Condominium/Strata |
| Parking |
|
| Transaction | For rent |
Building
| Bathroom Total | 2 |
|---|---|
| Bedrooms Total | 2 |
| Bedrooms Above Ground | 1 |
| Bedrooms Below Ground | 1 |
| Amenities | Security/Concierge, Exercise Centre, Party Room, Storage - Locker |
| Appliances | Dishwasher, Dryer, Microwave, Refrigerator, Stove, Washer |
| Cooling Type | Central air conditioning |
| Exterior Finish | Brick, Concrete |
| Fireplace Present | |
| Heating Fuel | Natural gas |
| Heating Type | Forced air |
| Type | Apartment |






















