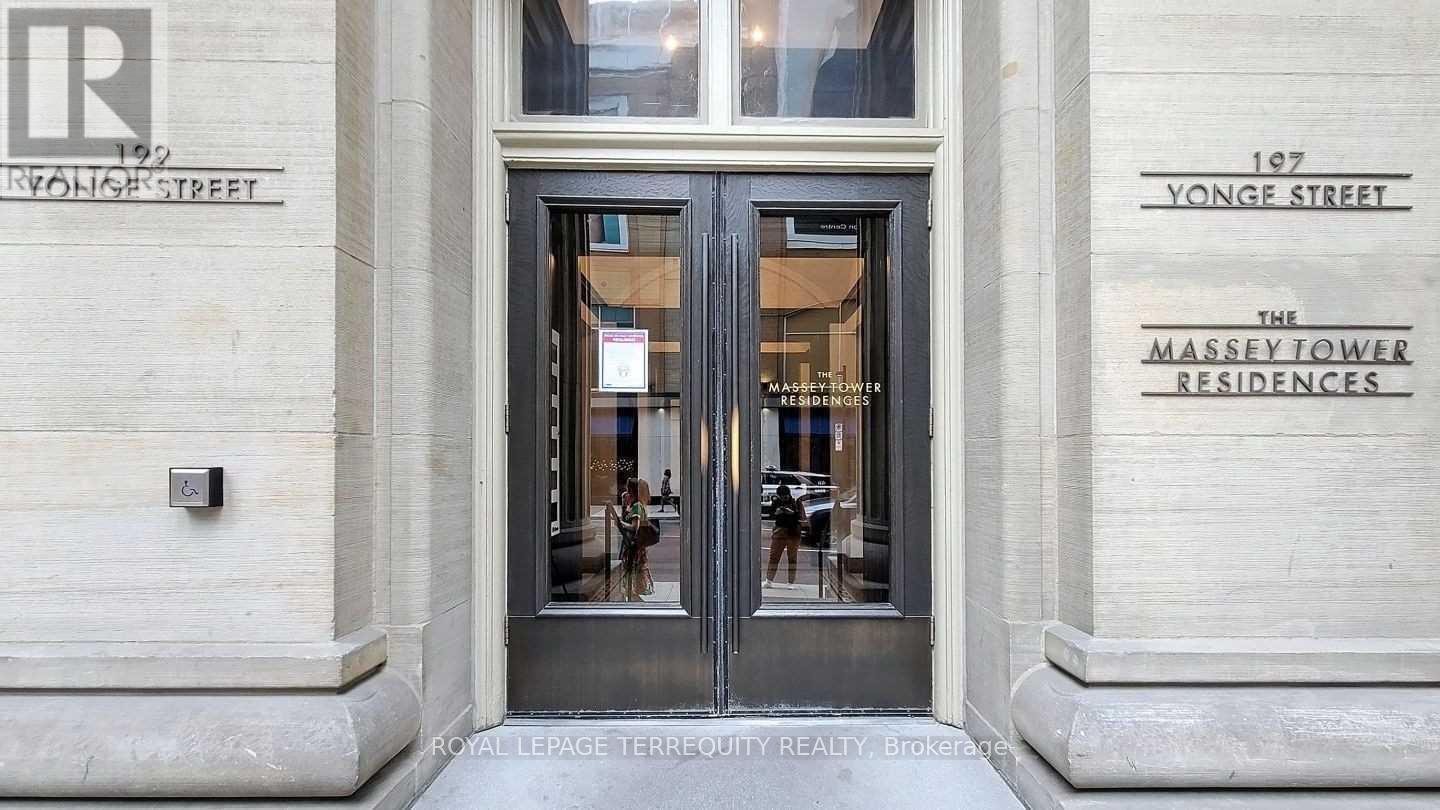$2,400.00 / monthly
3014 - 197 YONGE STREET, Toronto (Church-Yonge Corridor), Ontario, M5B0C1, Canada Listing ID: C12049569| Bathrooms | Bedrooms | Property Type |
|---|---|---|
| 1 | 1 | Single Family |
Luxury Suite At The Massey Tower On 30th Floor W/unobstructed View Of The City. Suite Designed By Cecconi Simone, 9' Smooth-Finished Ceilings, Engineered Laminate Flooring. 1 Br + Den, Spacious & Bright Layout, Floor To Ceiling Windows. The Bright, Modern Kitchen is a Central Highlight, Complete with a Sleek Center Island that's Perfect for Cooking, Entertaining, or Casual Dining. This Suite is Ideally Located in one of Toronto's Most Vibrant Neighborhoods. The Queen subway station is just steps away, providing seamless connectivity to the entire city. For academics and professionals, the location couldn't be more ideal. Both Ryerson University and the University of Toronto are within easy walking distance, as is the Financial District, making this residence perfect for students, professors, and business professionals alike. The proximity to major hospitals adds another layer of convenience for healthcare workers or medical students. Entertainment options abound, with the vibrant Yonge Dundas Square and numerous cultural venues just minutes away. The area's perfect transit score means you're always connected to the best the city has to offer, whether you're heading to work, meeting friends, or exploring Toronto's diverse neighborhoods. (id:31565)

Paul McDonald, Sales Representative
Paul McDonald is no stranger to the Toronto real estate market. With over 21 years experience and having dealt with every aspect of the business from simple house purchases to condo developments, you can feel confident in his ability to get the job done.| Level | Type | Length | Width | Dimensions |
|---|---|---|---|---|
| Flat | Living room | 4.99 m | 3.43 m | 4.99 m x 3.43 m |
| Flat | Dining room | 4.99 m | 3.43 m | 4.99 m x 3.43 m |
| Flat | Kitchen | na | na | Measurements not available |
| Flat | Primary Bedroom | 4.6 m | 2.7 m | 4.6 m x 2.7 m |
| Flat | Den | 2.8 m | 1.5 m | 2.8 m x 1.5 m |
| Amenity Near By | Hospital, Park, Place of Worship, Public Transit, Schools |
|---|---|
| Features | Elevator |
| Maintenance Fee | |
| Maintenance Fee Payment Unit | |
| Management Company | First Service Residential Management: 416-551-3741 |
| Ownership | Condominium/Strata |
| Parking |
|
| Transaction | For rent |
| Bathroom Total | 1 |
|---|---|
| Bedrooms Total | 1 |
| Bedrooms Above Ground | 1 |
| Amenities | Security/Concierge, Exercise Centre, Storage - Locker |
| Appliances | Oven - Built-In, Blinds, Cooktop, Dishwasher, Dryer, Sauna, Stove, Washer, Refrigerator |
| Cooling Type | Central air conditioning |
| Fireplace Present | |
| Fire Protection | Alarm system, Smoke Detectors |
| Flooring Type | Laminate |
| Heating Fuel | Natural gas |
| Heating Type | Forced air |
| Size Interior | 600 - 699 sqft |
| Type | Apartment |















