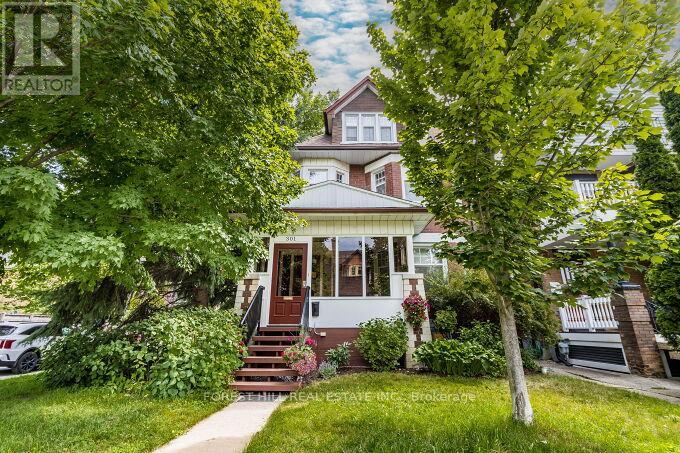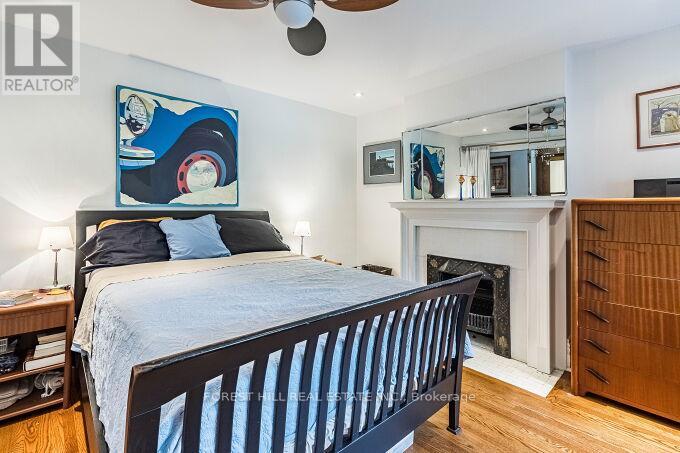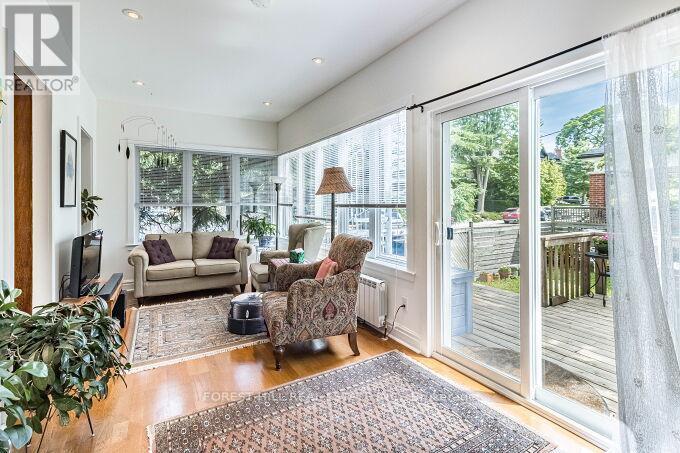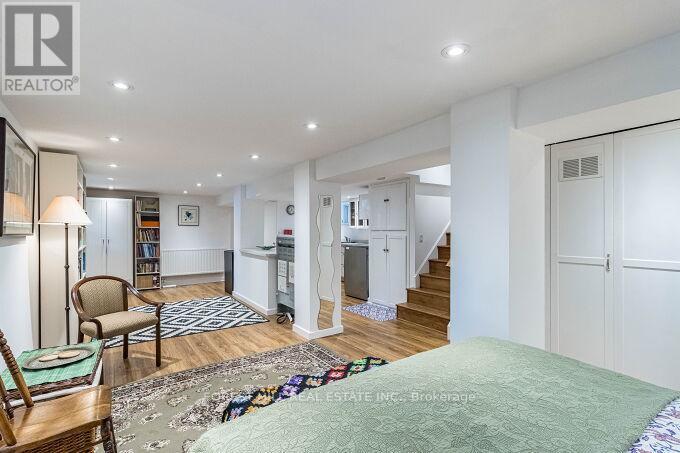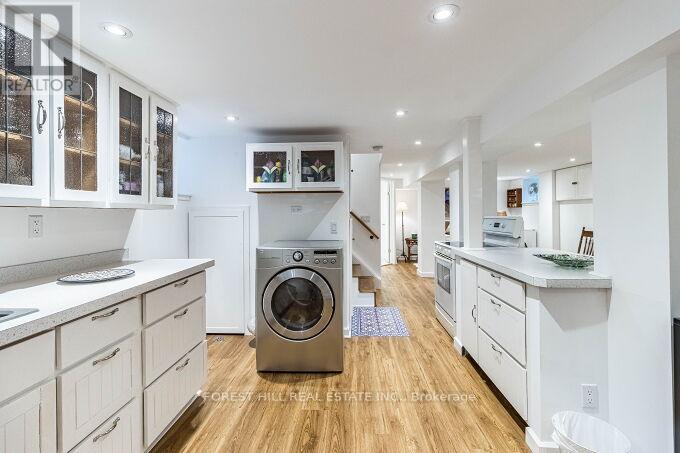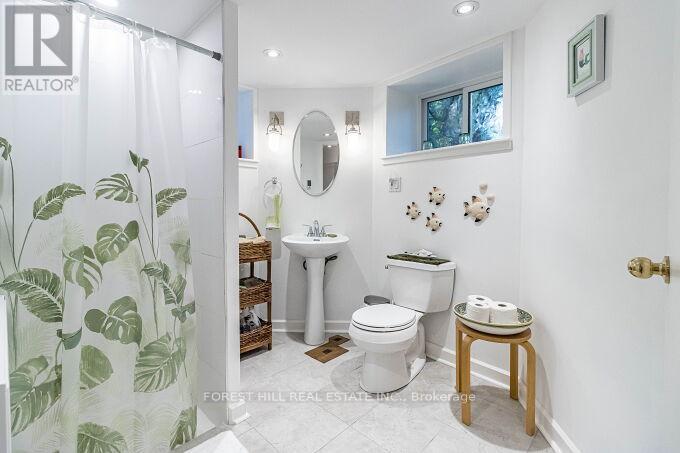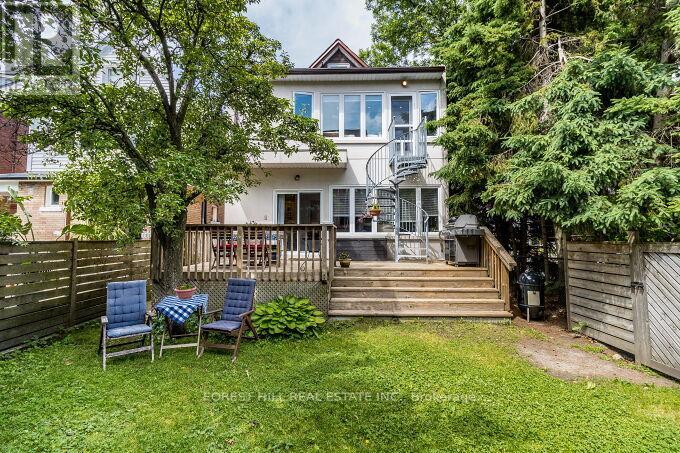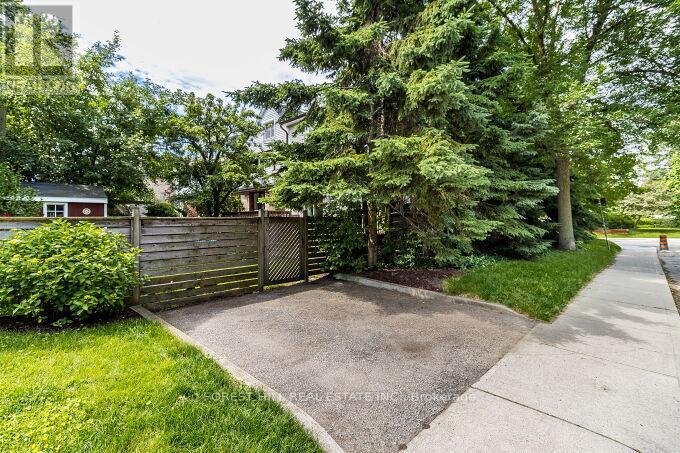$2,488,000.00
301 SUNNYSIDE AVENUE, Toronto, Ontario, M6R2R1, Canada Listing ID: W8457176| Bathrooms | Bedrooms | Property Type |
|---|---|---|
| 4 | 5 | Single Family |
Stylishly renovated High Park home with unspoiled architectural features including stained and leaded glass windows, oak trim, hardwood floors, and original fireplaces. Great for Buyers considering co-ownership arrangements or multi-generational living. Return to single family, keep as 2 units (current usage), or potential as 3 units. Lovely corner property provides privacy and sun-filled rooms. Fantastic neighbourhood, steps to High Park, transit, and great schools (public, private). Minutes to Bloor, the UP Express, and short stroll to fabulous boutiques, bakeries, specialty food stores, and restaurants in BWV, the Junction and Roncesvalles. Walk out from the main or second floor (spiral staircase) to large deck and lovely fenced backyard. Private drive for 2 cars. The perfect home for a family, professionals or investors.
Heated floors in 2nd floor kitchen, bathroom and basement bathroom. Bidet in 2nd fl bathroom. Large storage room in basement, easily converted to bedroom. 2 gourmet kitchens. Private 2-car driveway and enclosed front porch. (id:31565)

Paul McDonald, Sales Representative
Paul McDonald is no stranger to the Toronto real estate market. With over 21 years experience and having dealt with every aspect of the business from simple house purchases to condo developments, you can feel confident in his ability to get the job done.| Level | Type | Length | Width | Dimensions |
|---|---|---|---|---|
| Second level | Family room | 4.38 m | 3.44 m | 4.38 m x 3.44 m |
| Second level | Dining room | 4.54 m | 3.11 m | 4.54 m x 3.11 m |
| Second level | Kitchen | 6.52 m | 2.55 m | 6.52 m x 2.55 m |
| Second level | Bedroom | 5.08 m | 2.9 m | 5.08 m x 2.9 m |
| Third level | Bedroom | 4.63 m | 4.01 m | 4.63 m x 4.01 m |
| Third level | Bedroom | 4.62 m | 4.01 m | 4.62 m x 4.01 m |
| Basement | Recreational, Games room | 5.72 m | 3.22 m | 5.72 m x 3.22 m |
| Basement | Bedroom | 3.79 m | 3.21 m | 3.79 m x 3.21 m |
| Main level | Living room | 6.52 m | 2.55 m | 6.52 m x 2.55 m |
| Main level | Dining room | 4.24 m | 4.82 m | 4.24 m x 4.82 m |
| Main level | Kitchen | 3.05 m | 4.32 m | 3.05 m x 4.32 m |
| Main level | Bedroom | 4.38 m | 4.32 m | 4.38 m x 4.32 m |
| Amenity Near By | Public Transit, Place of Worship, Schools |
|---|---|
| Features | Sump Pump, In-Law Suite |
| Maintenance Fee | |
| Maintenance Fee Payment Unit | |
| Management Company | |
| Ownership | Freehold |
| Parking |
|
| Transaction | For sale |
| Bathroom Total | 4 |
|---|---|
| Bedrooms Total | 5 |
| Bedrooms Above Ground | 4 |
| Bedrooms Below Ground | 1 |
| Appliances | Water Heater, Dishwasher, Range, Refrigerator, Stove, Two Washers, Two stoves, Whirlpool, Window Coverings |
| Basement Development | Finished |
| Basement Features | Separate entrance |
| Basement Type | N/A (Finished) |
| Construction Style Attachment | Detached |
| Exterior Finish | Brick |
| Fireplace Present | True |
| Fireplace Total | 2 |
| Foundation Type | Concrete |
| Heating Fuel | Natural gas |
| Heating Type | Hot water radiator heat |
| Stories Total | 2.5 |
| Type | House |
| Utility Water | Municipal water |


