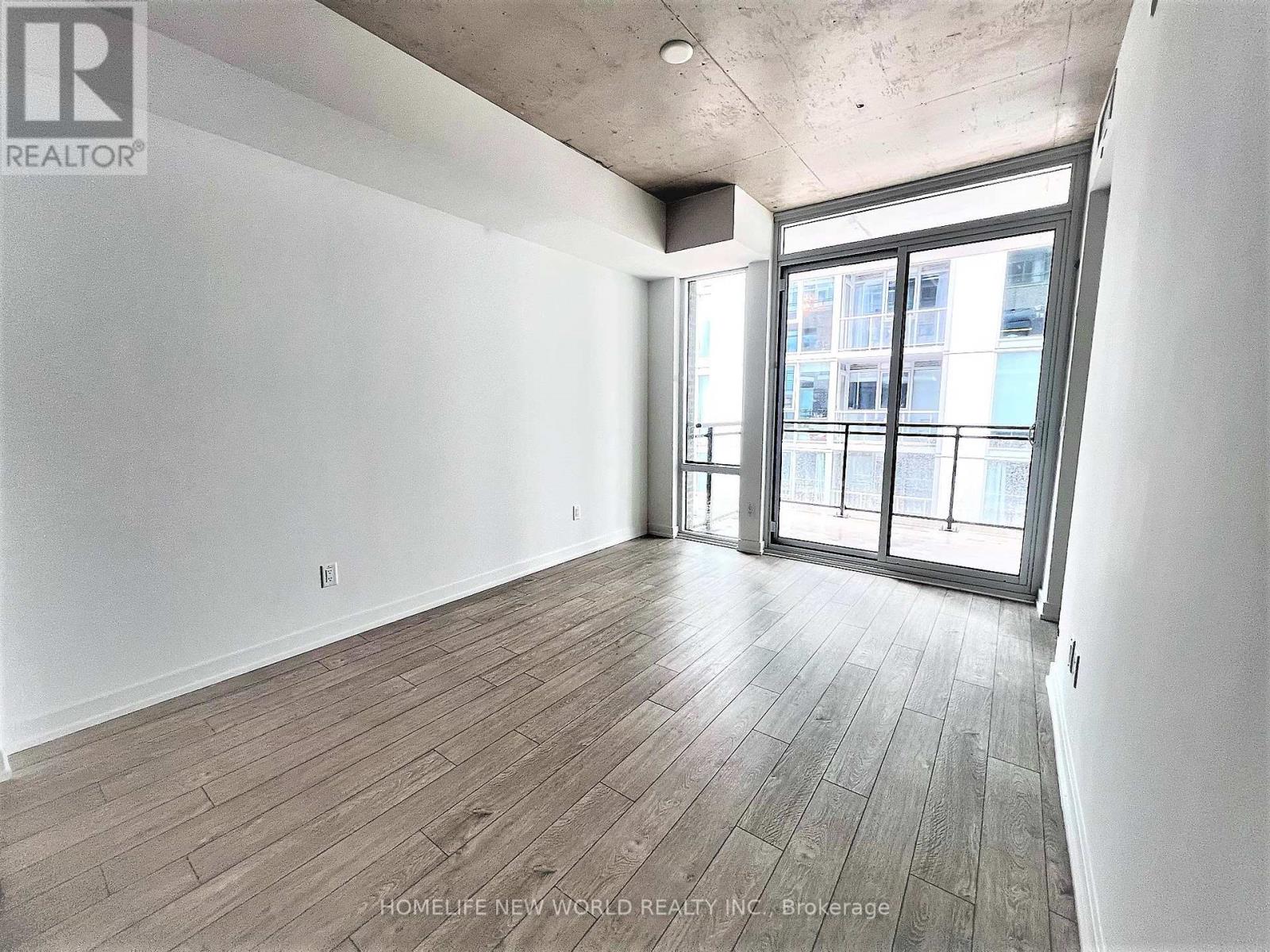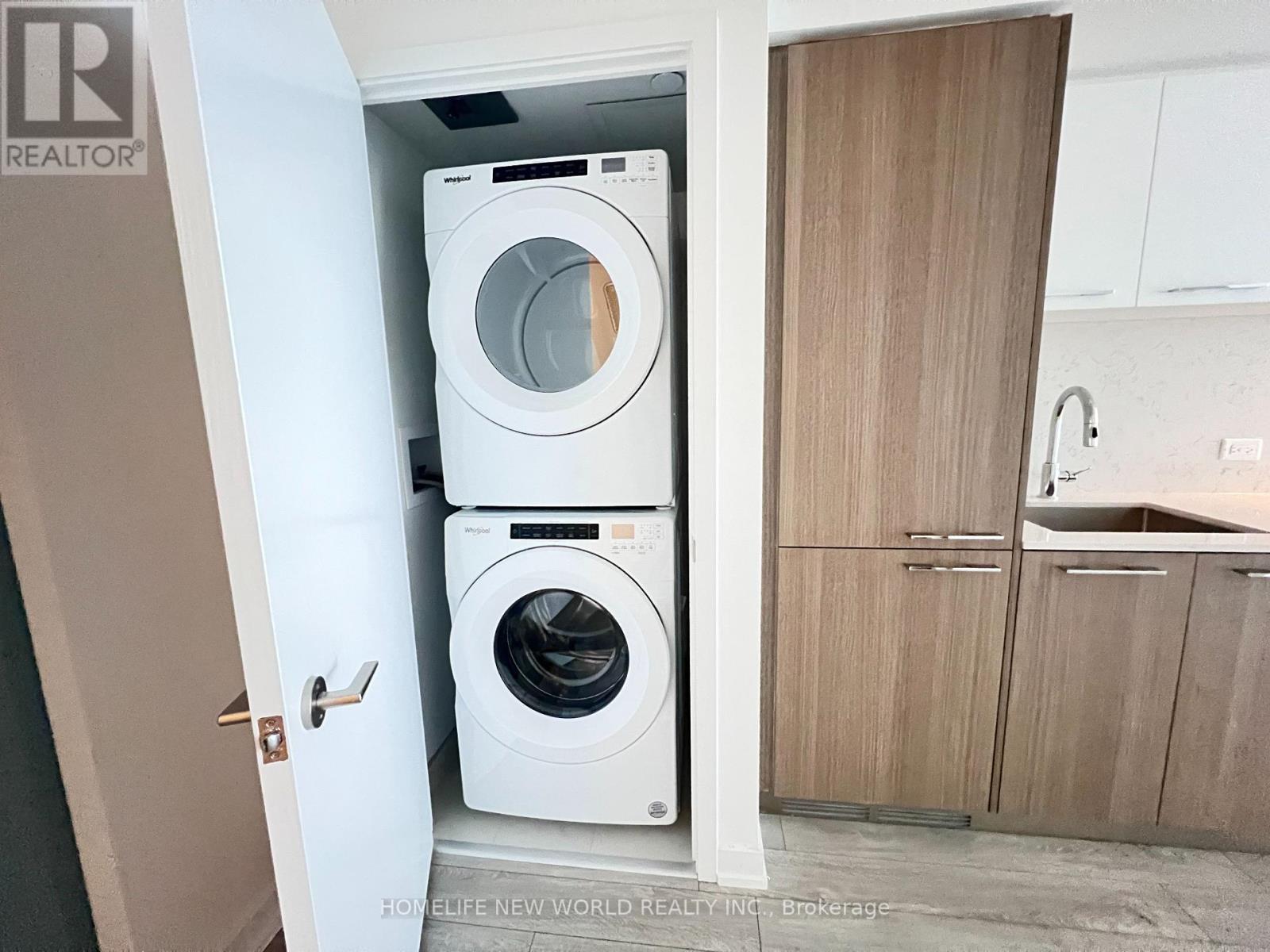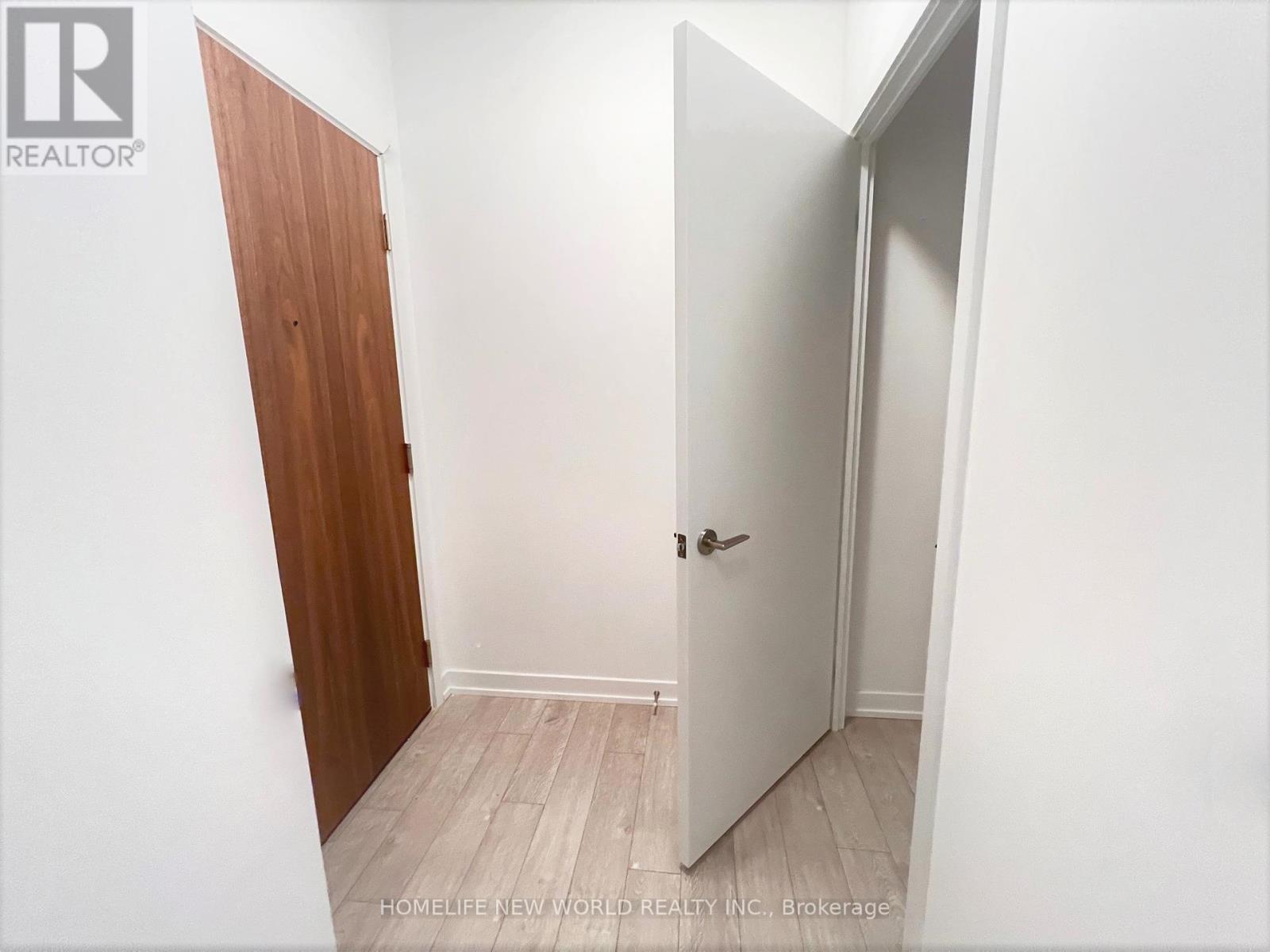$2,975.00 / monthly
301 - 45 BASEBALL PLACE, Toronto (South Riverdale), Ontario, M4M0E8, Canada Listing ID: E9511027| Bathrooms | Bedrooms | Property Type |
|---|---|---|
| 2 | 2 | Single Family |
Welcome to this exquisite, luxury condominium located in the vibrant Riverside/Leslieville neighborhood. This beautifully finished unit boasts floor-to-ceiling windows and high exposed concrete ceilings, creating a modern, open feel. This unit features an open-concept kitchen with sleek quartz countertops and 9' ceilings throughout. Perfectly situated near downtown, public transit, and major highways, you'll also be just steps away from Queen Streets eclectic mix of restaurants, bars, coffee shops, and unique stores. Experience the best of city living in one of Toronto's most sought-after and trendy neighborhoods!
Tenant Pay for Utilities ( Hydro, Gas, Water), Non Smoker & No Pets. Tenant Insurance Is Must. (id:31565)

Paul McDonald, Sales Representative
Paul McDonald is no stranger to the Toronto real estate market. With over 21 years experience and having dealt with every aspect of the business from simple house purchases to condo developments, you can feel confident in his ability to get the job done.Room Details
| Level | Type | Length | Width | Dimensions |
|---|---|---|---|---|
| Flat | Kitchen | 4.23 m | 2.56 m | 4.23 m x 2.56 m |
| Flat | Living room | 5.49 m | 3.18 m | 5.49 m x 3.18 m |
| Flat | Dining room | 4.23 m | 2.56 m | 4.23 m x 2.56 m |
| Flat | Primary Bedroom | 3.89 m | 2.69 m | 3.89 m x 2.69 m |
| Flat | Bedroom 2 | 2.95 m | 2.74 m | 2.95 m x 2.74 m |
Additional Information
| Amenity Near By | |
|---|---|
| Features | Balcony, Carpet Free |
| Maintenance Fee | |
| Maintenance Fee Payment Unit | |
| Management Company | Crossbridge Condominium Services |
| Ownership | Condominium/Strata |
| Parking |
|
| Transaction | For rent |
Building
| Bathroom Total | 2 |
|---|---|
| Bedrooms Total | 2 |
| Bedrooms Above Ground | 2 |
| Amenities | Storage - Locker |
| Appliances | Dryer, Microwave, Oven, Range, Refrigerator, Stove, Washer |
| Cooling Type | Central air conditioning |
| Exterior Finish | Brick |
| Fireplace Present | |
| Flooring Type | Laminate |
| Heating Fuel | Natural gas |
| Heating Type | Forced air |
| Size Interior | 699.9943 - 798.9932 sqft |
| Type | Apartment |

















