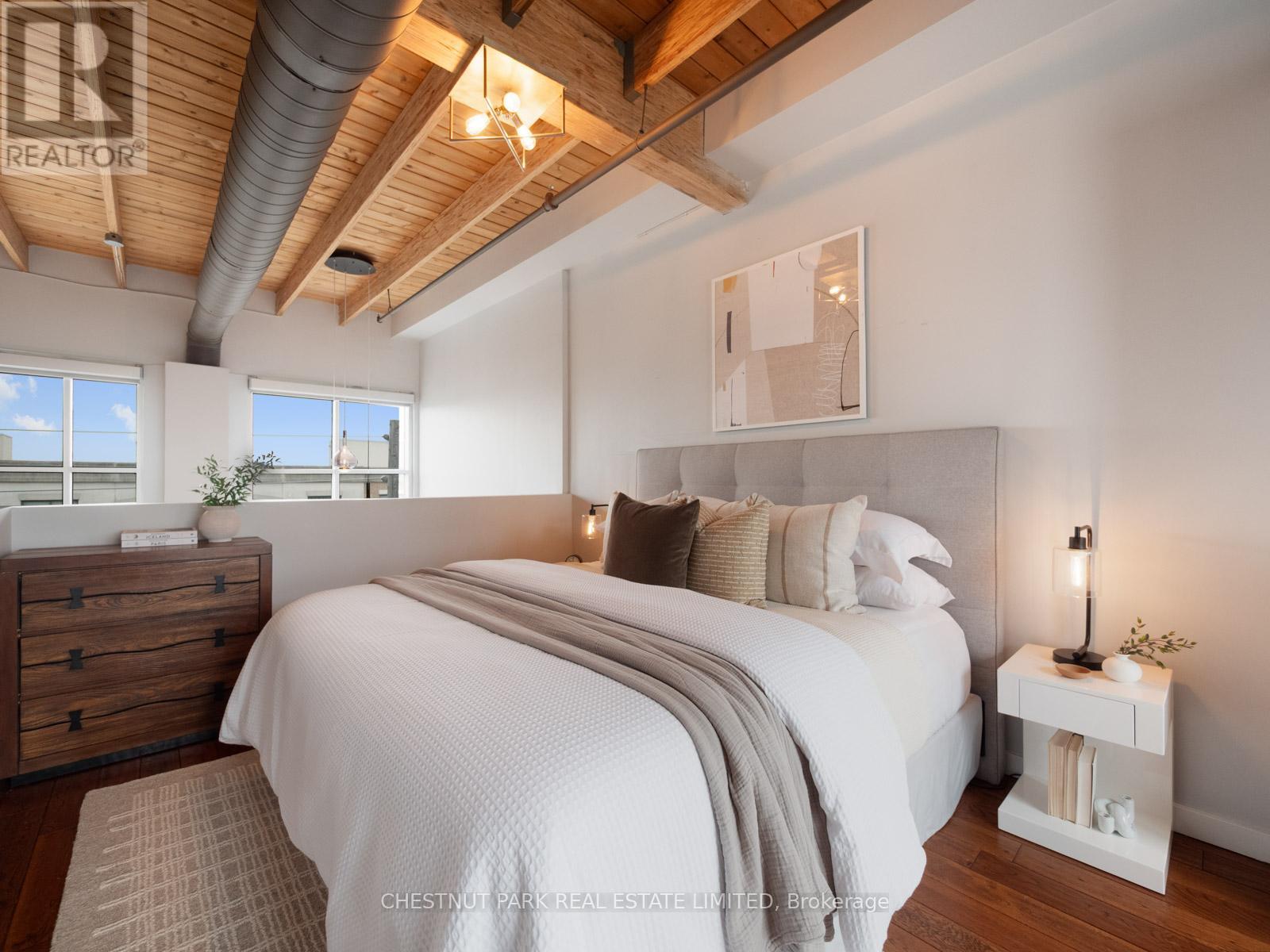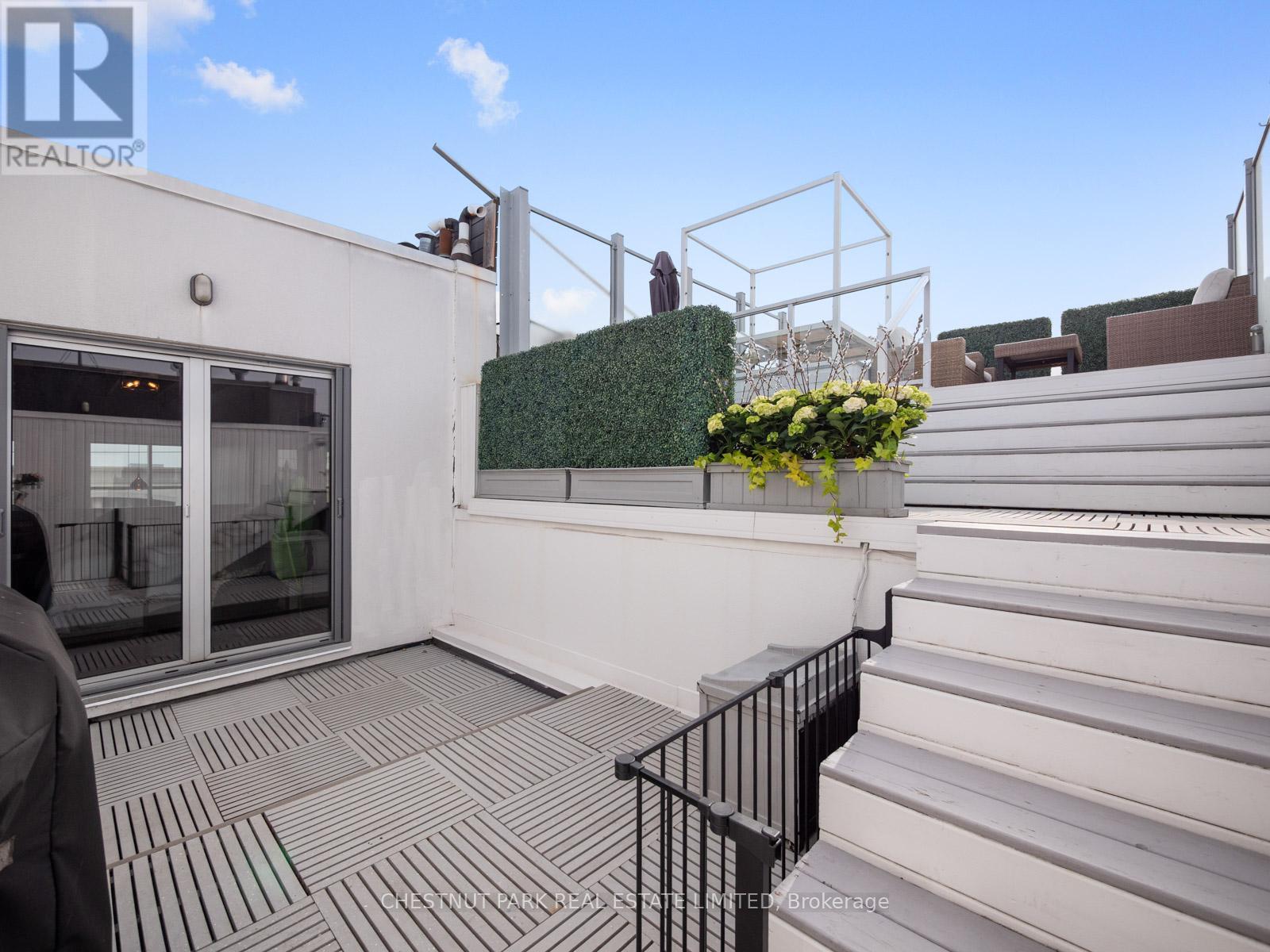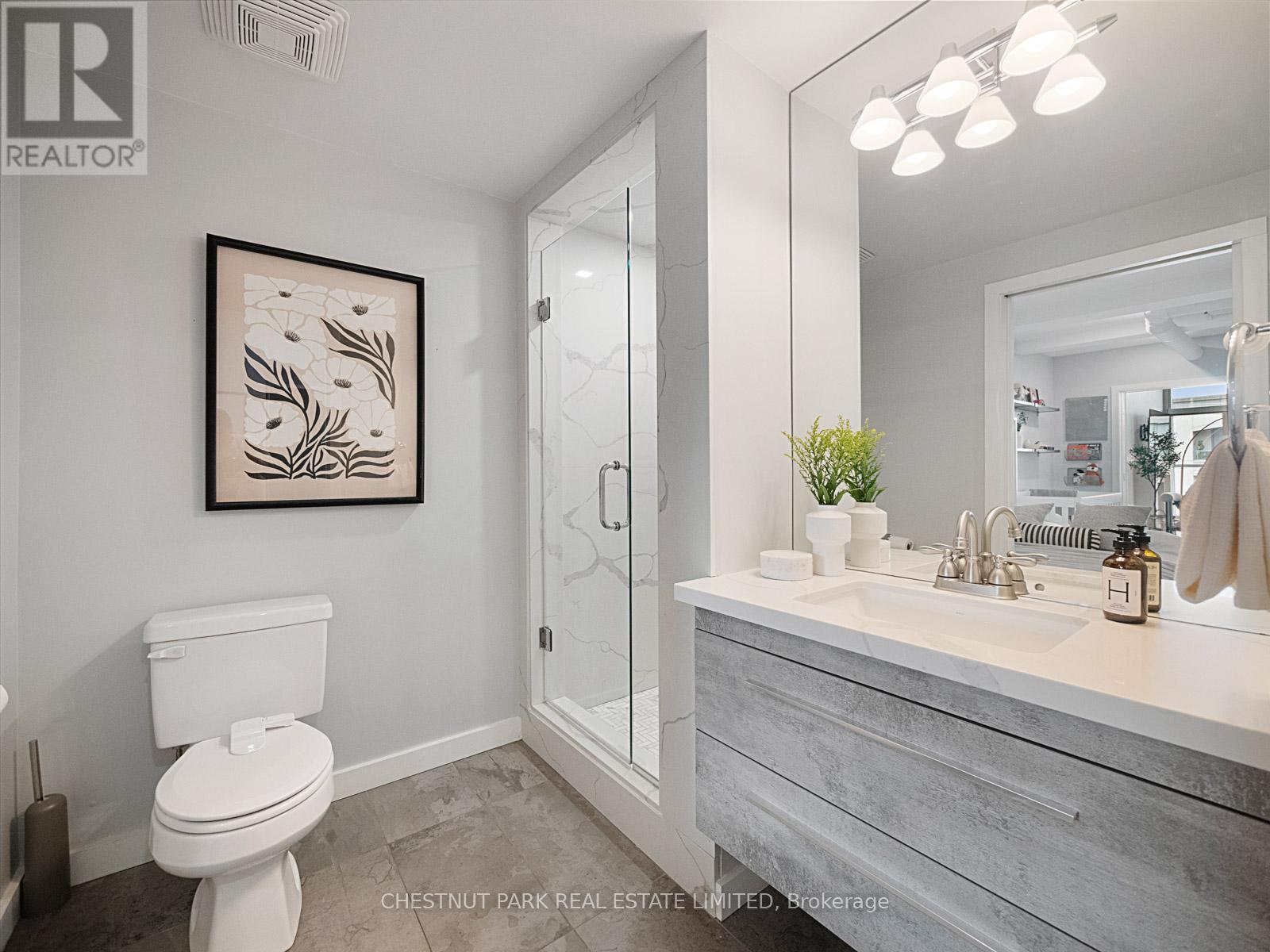$1,495,000.00
301 - 1852 QUEEN STREET E, Toronto (The Beaches), Ontario, M4L1H1, Canada Listing ID: E12066222| Bathrooms | Bedrooms | Property Type |
|---|---|---|
| 2 | 2 | Single Family |
Loft Living with Sand, Surf + City at your doorstep! Welcome to Unit 301, a one-of-a-kind penthouse in the award-winning Academy Lane Lofts by Streetcar Developments. This exclusive hard loft conversion is tucked away in the heart of Toronto's coveted Beaches neighbourhood. Perched above Queen Street, this boutique residence offers beachside tranquility with effortless access to downtown. Once the developer's own unit, this renovated 2 bedroom, 2 bathroom space spans over 1437 square feet. Perfect for those moving from a home or condo! Soaring 22-ft ceilings, exposed brick walls and original wood beam ceilings showcase the buildings origins. The beautifully renovated, open concept kitchen offers an incredible amount of counter space, gas cooking and waterfall centre kitchen island. Floor-to-ceiling windows fill the open concept layout with natural light, creating an airy, expansive atmosphere. The primary suite boasts a spacious ensuite and incredible closet space with a walk-out to the outdoors. Your own private 3-tiered rooftop terrace with clear, unobstructed views of Toronto's city skyline is complete with gas BBQ hookup & hose bib. This additional living space - perfect for sunset dinners, summer lounging or hosting under the stars. The second bedroom features built-in closets, a semi-ensuite (doubles as a powder room), custom millwork and a Murphy bed. Work from home ? Work-out at home ? Additional flexible spaces suit whatever your need. Tilt + turn doors. Windows replaced (2022). Custom Italian Eurolite Skyfall feature pendants. Tilt + turn doors. Just steps to the sand, surrounded by local cafes, shops and incredible green space - all with the TTC at your doorstep. Beach-town vibes and downtown just minutes away! Comes complete with parking and two lockers for all the space you need. (id:31565)

Paul McDonald, Sales Representative
Paul McDonald is no stranger to the Toronto real estate market. With over 21 years experience and having dealt with every aspect of the business from simple house purchases to condo developments, you can feel confident in his ability to get the job done.| Level | Type | Length | Width | Dimensions |
|---|---|---|---|---|
| Second level | Primary Bedroom | 5.72 m | 3.02 m | 5.72 m x 3.02 m |
| Main level | Kitchen | 3.66 m | 3.43 m | 3.66 m x 3.43 m |
| Main level | Dining room | 4.6 m | 2.95 m | 4.6 m x 2.95 m |
| Main level | Living room | 5.77 m | 3.58 m | 5.77 m x 3.58 m |
| Main level | Bedroom 2 | 4.85 m | 2.46 m | 4.85 m x 2.46 m |
| Amenity Near By | |
|---|---|
| Features | Elevator |
| Maintenance Fee | 1195.12 |
| Maintenance Fee Payment Unit | Monthly |
| Management Company | Wilson Blanchard Management |
| Ownership | Condominium/Strata |
| Parking |
|
| Transaction | For sale |
| Bathroom Total | 2 |
|---|---|
| Bedrooms Total | 2 |
| Bedrooms Above Ground | 2 |
| Amenities | Storage - Locker |
| Appliances | Blinds, Dishwasher, Dryer, Freezer, Microwave, Range, Washer, Window Coverings, Wine Fridge, Refrigerator |
| Architectural Style | Loft |
| Cooling Type | Central air conditioning |
| Exterior Finish | Brick |
| Fireplace Present | True |
| Fireplace Total | 1 |
| Flooring Type | Hardwood |
| Half Bath Total | 1 |
| Heating Fuel | Natural gas |
| Heating Type | Forced air |
| Size Interior | 1400 - 1599 sqft |
| Type | Apartment |








































