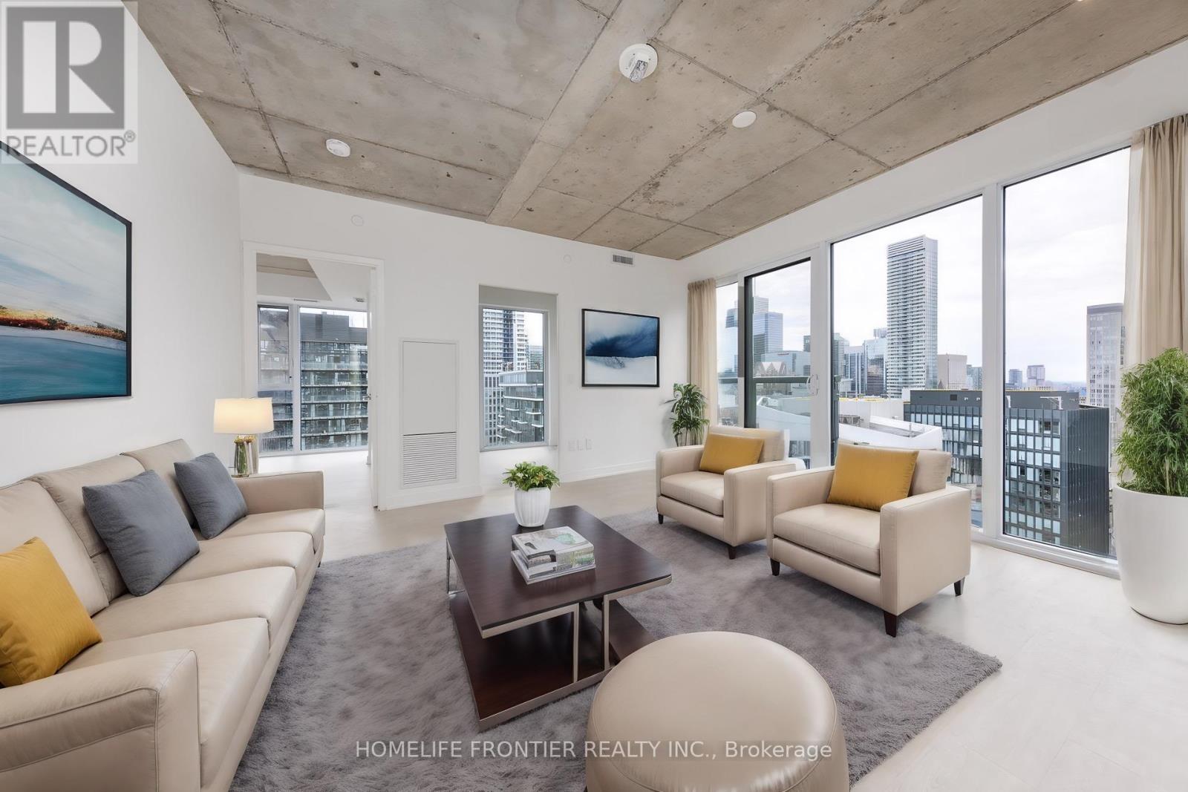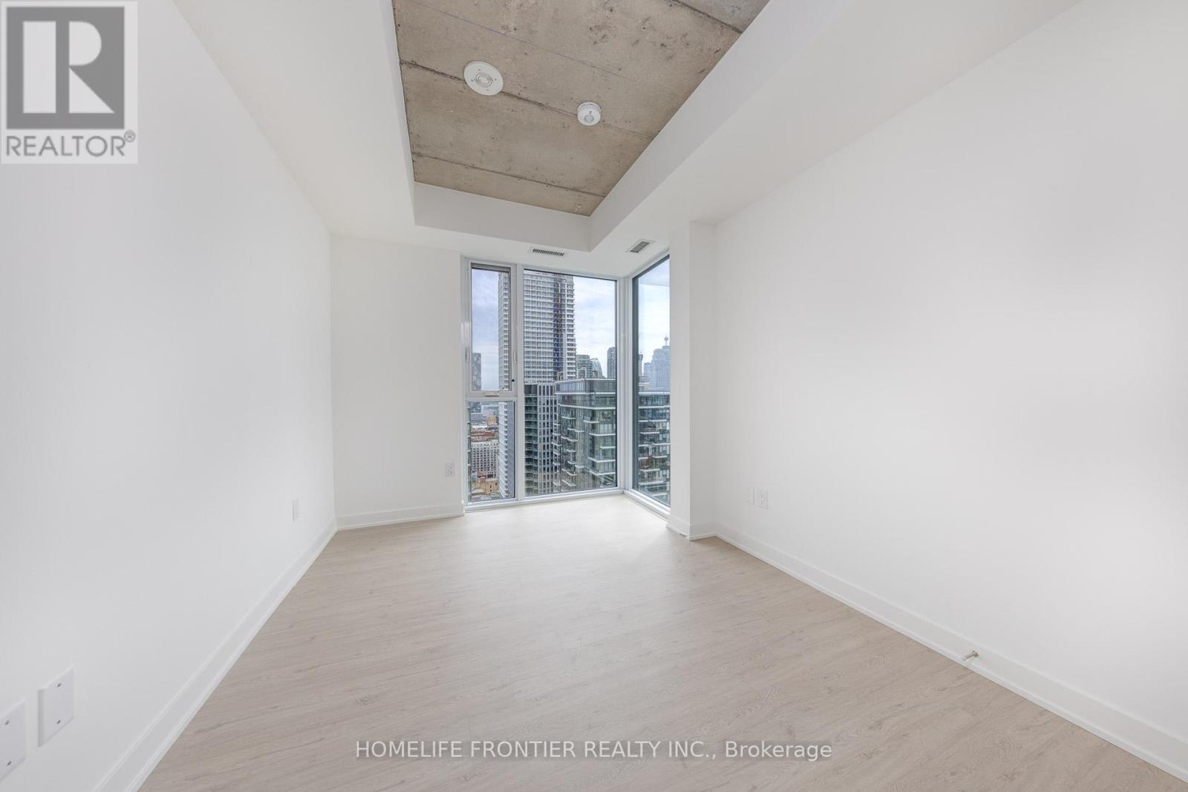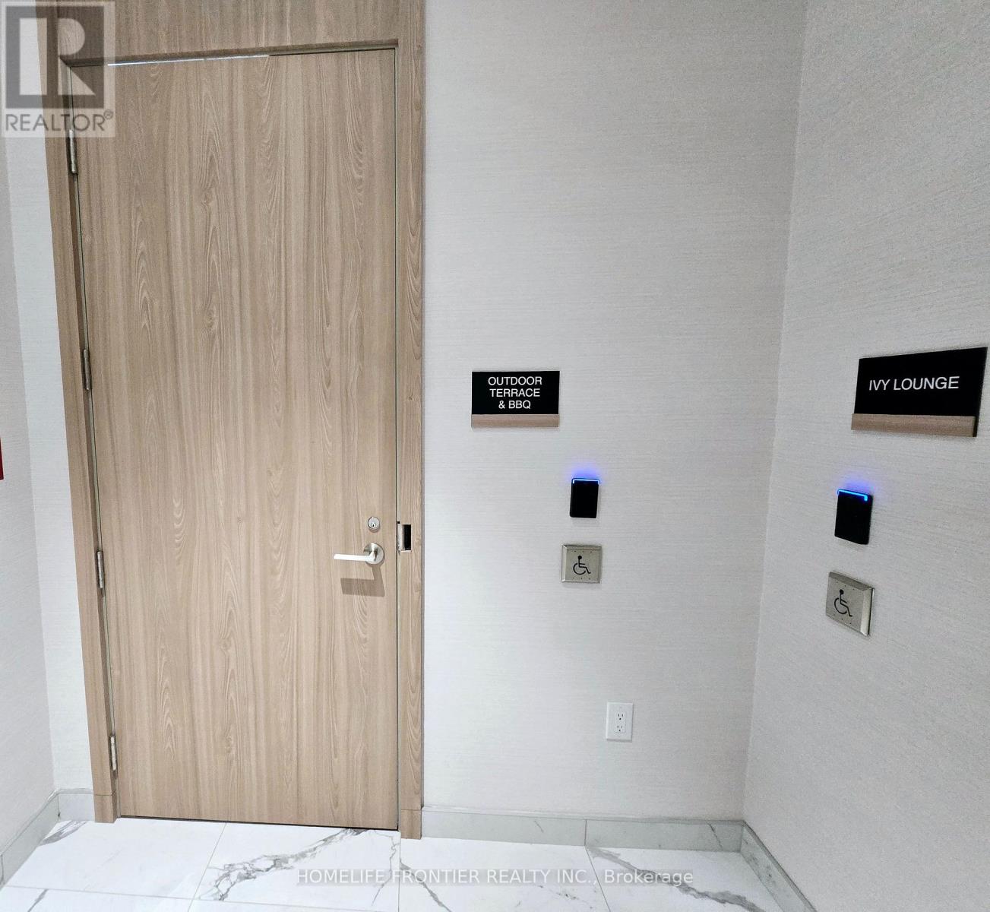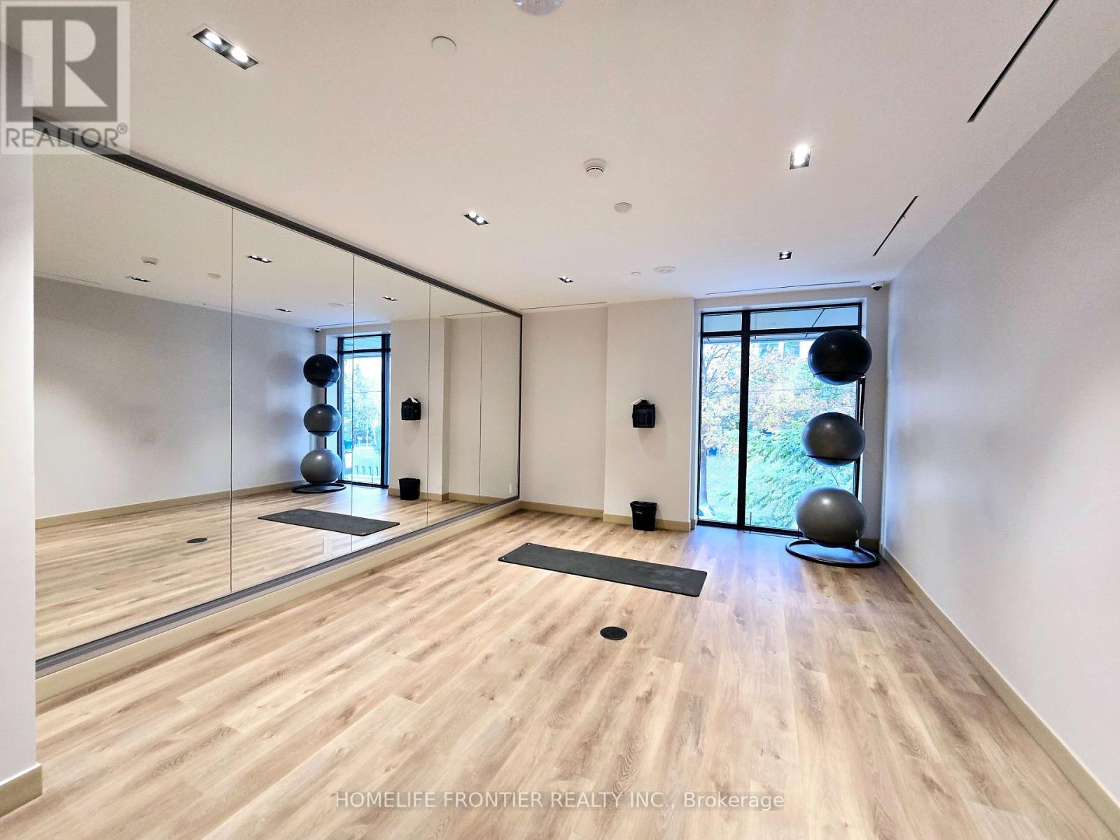$918,000.00
3004 - 65 MUTUAL STREET, Toronto (Church-Yonge Corridor), Ontario, M5B2A9, Canada Listing ID: C11904371| Bathrooms | Bedrooms | Property Type |
|---|---|---|
| 2 | 3 | Single Family |
Experiencing urban living at the heart of Toronto, brand new 861 sq 3. Bedroom 2 washroom of LVY condo, southwest view. large floor-to-ceiling windows with natural light and sunshine. 9ft ceilings, open concept layout, with modern kitchen. minutes from Dundas-Yonge Square, Subway, TTC, Eaton shopping Centre, top tier restaurants, Ryerson/TorontoMetropolitan University, TMU, Financial district and more, making it a perfect living score. 1 parking and 1 locker included (id:31565)

Paul McDonald, Sales Representative
Paul McDonald is no stranger to the Toronto real estate market. With over 21 years experience and having dealt with every aspect of the business from simple house purchases to condo developments, you can feel confident in his ability to get the job done.Room Details
| Level | Type | Length | Width | Dimensions |
|---|---|---|---|---|
| Main level | Living room | 4.67 m | 4.34 m | 4.67 m x 4.34 m |
| Main level | Dining room | 4.67 m | 4.34 m | 4.67 m x 4.34 m |
| Main level | Kitchen | 4.67 m | 4.34 m | 4.67 m x 4.34 m |
| Main level | Primary Bedroom | 3.68 m | 2.8 m | 3.68 m x 2.8 m |
| Main level | Bedroom 2 | 3.2 m | 2.57 m | 3.2 m x 2.57 m |
| Main level | Bedroom 3 | 2.79 m | 2.44 m | 2.79 m x 2.44 m |
Additional Information
| Amenity Near By | |
|---|---|
| Features | Balcony |
| Maintenance Fee | 797.25 |
| Maintenance Fee Payment Unit | Monthly |
| Management Company | FirstService Residential |
| Ownership | Condominium/Strata |
| Parking |
|
| Transaction | For sale |
Building
| Bathroom Total | 2 |
|---|---|
| Bedrooms Total | 3 |
| Bedrooms Above Ground | 3 |
| Amenities | Storage - Locker |
| Appliances | Dishwasher, Dryer, Microwave, Refrigerator, Stove, Washer |
| Cooling Type | Central air conditioning |
| Exterior Finish | Concrete |
| Fireplace Present | |
| Flooring Type | Laminate |
| Heating Fuel | Natural gas |
| Heating Type | Forced air |
| Size Interior | 799.9932 - 898.9921 sqft |
| Type | Apartment |











































