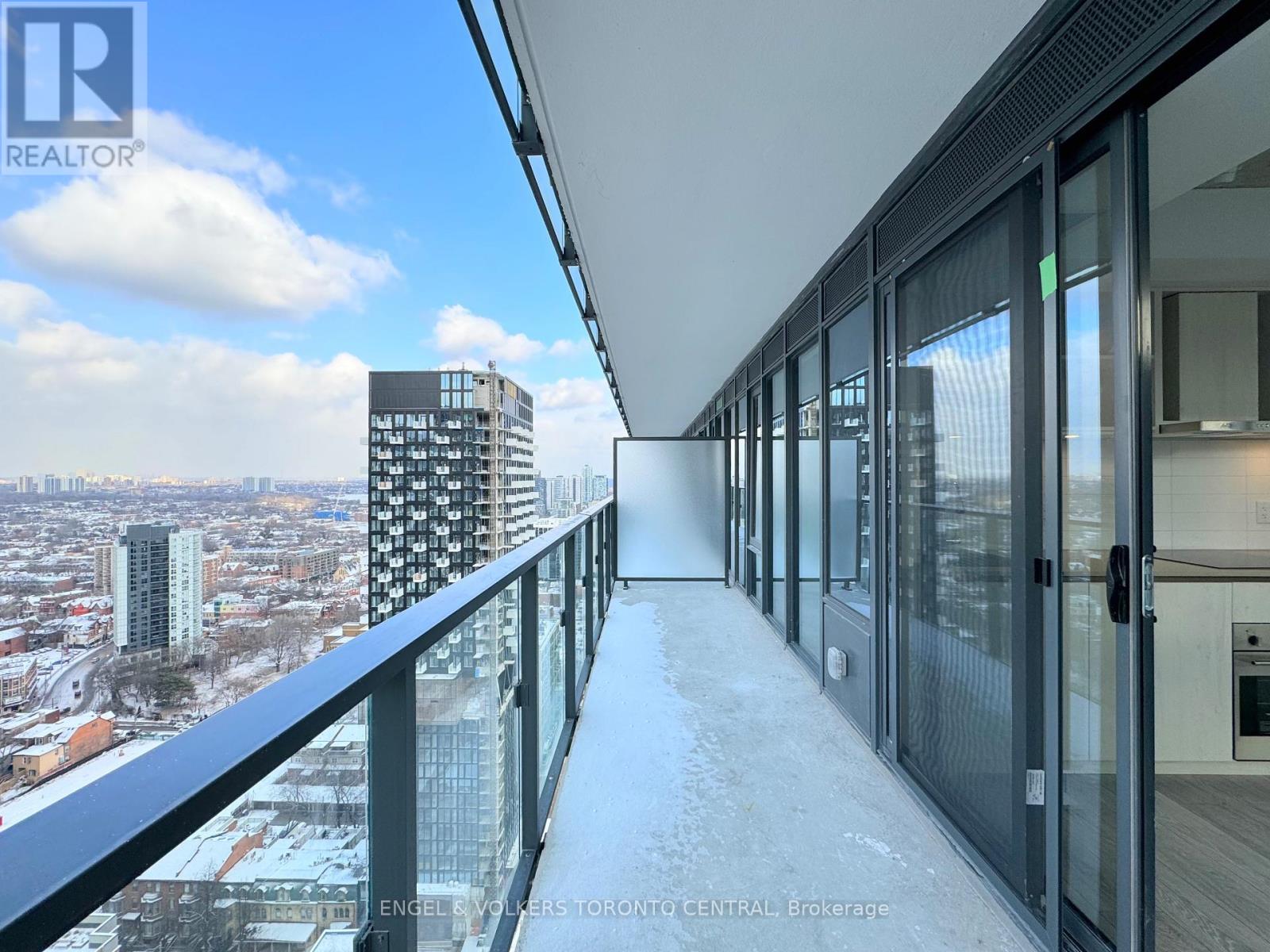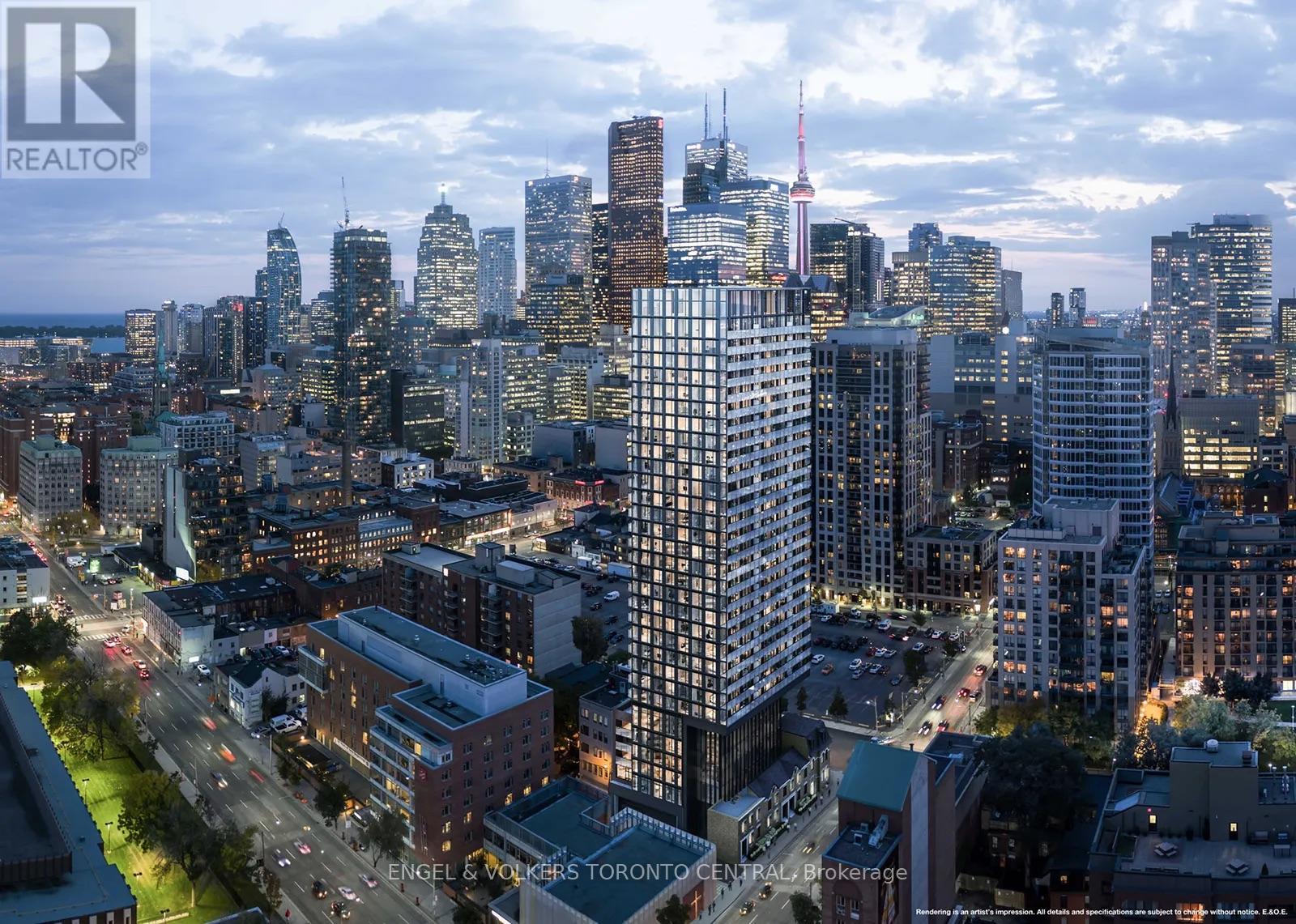$2,800.00 / monthly
3003 - 47 MUTUAL STREET, Toronto (Church-Yonge Corridor), Ontario, M5B0C6, Canada Listing ID: C12053866| Bathrooms | Bedrooms | Property Type |
|---|---|---|
| 2 | 2 | Single Family |
New Garden District Condo in Heart of Downtown Toronto! 696 Sq Ft + 106 Sq Ft, 2 Bedrooms, 2 Full Bathrooms. Sun-Filled, Floor-To-Ceiling Windows. Breathtaking Views & Balcony, A True Entertainer's Dream. Open Concept Living & Dining Room. Endless Sunshine In Every Room. Modern Kitchen Finishes & Spa Inspired Bathrooms. Excellent Downtown Location, Steps to Ryerson, Eaton Centre and TTC Subway, Financial District & University Of Toronto. (id:31565)

Paul McDonald, Sales Representative
Paul McDonald is no stranger to the Toronto real estate market. With over 21 years experience and having dealt with every aspect of the business from simple house purchases to condo developments, you can feel confident in his ability to get the job done.Room Details
| Level | Type | Length | Width | Dimensions |
|---|---|---|---|---|
| Main level | Living room | 5.26 m | 3.73 m | 5.26 m x 3.73 m |
| Main level | Dining room | 5.26 m | 3.73 m | 5.26 m x 3.73 m |
| Main level | Kitchen | 5.26 m | 3.73 m | 5.26 m x 3.73 m |
| Main level | Primary Bedroom | 3.42 m | 2.67 m | 3.42 m x 2.67 m |
| Main level | Bedroom 2 | 2.9 m | 2.65 m | 2.9 m x 2.65 m |
Additional Information
| Amenity Near By | |
|---|---|
| Features | Balcony |
| Maintenance Fee | |
| Maintenance Fee Payment Unit | |
| Management Company | Crossbridge Condominium Services |
| Ownership | Condominium/Strata |
| Parking |
|
| Transaction | For rent |
Building
| Bathroom Total | 2 |
|---|---|
| Bedrooms Total | 2 |
| Bedrooms Above Ground | 2 |
| Age | New building |
| Cooling Type | Central air conditioning |
| Exterior Finish | Brick, Concrete |
| Fireplace Present | |
| Flooring Type | Vinyl |
| Heating Type | Forced air |
| Size Interior | 600 - 699 sqft |
| Type | Apartment |





























