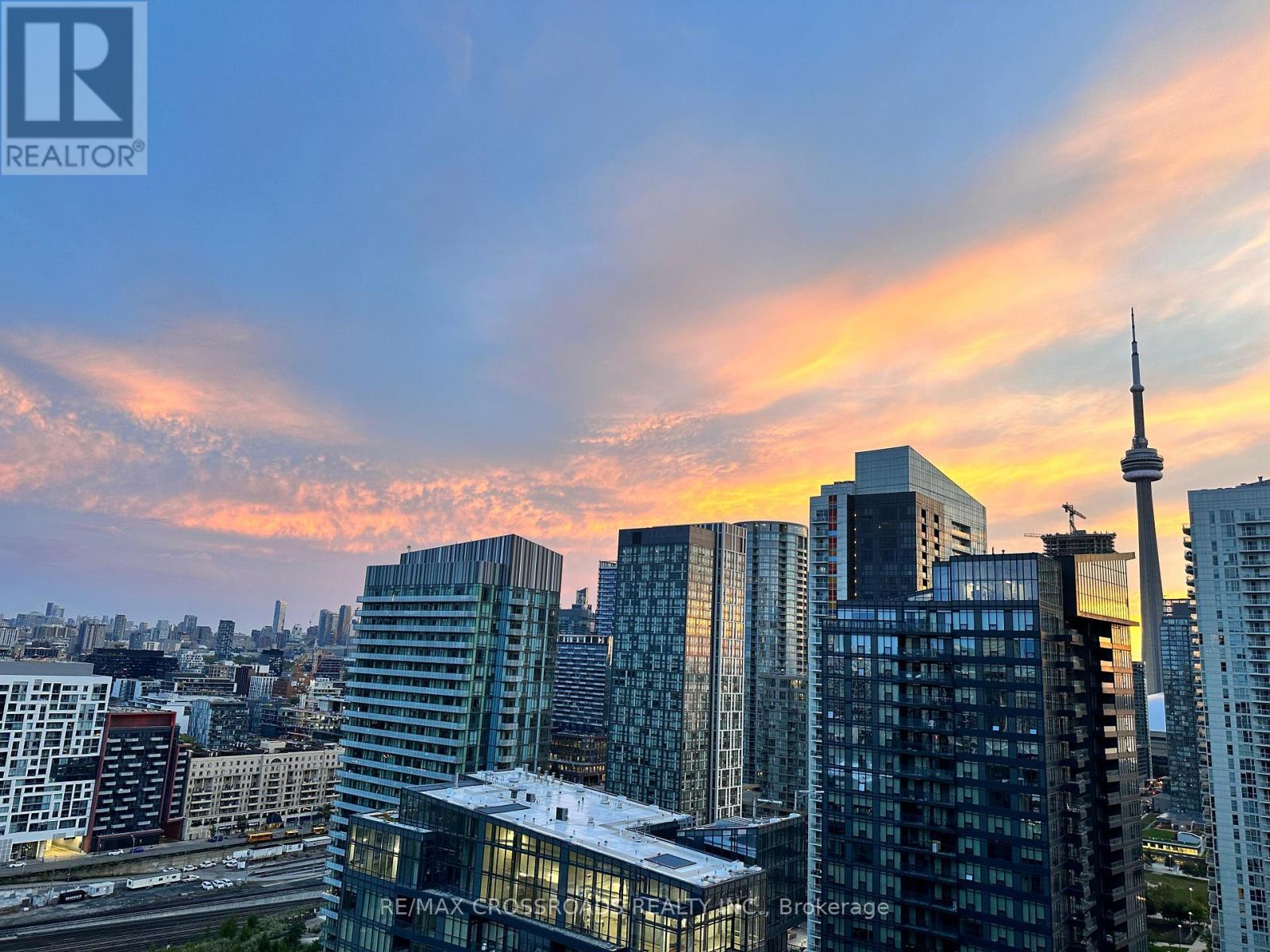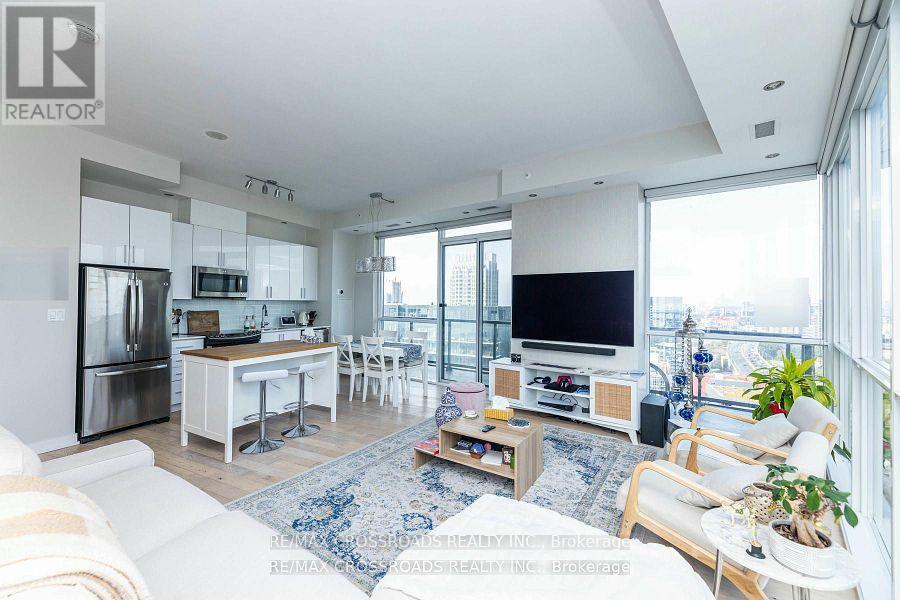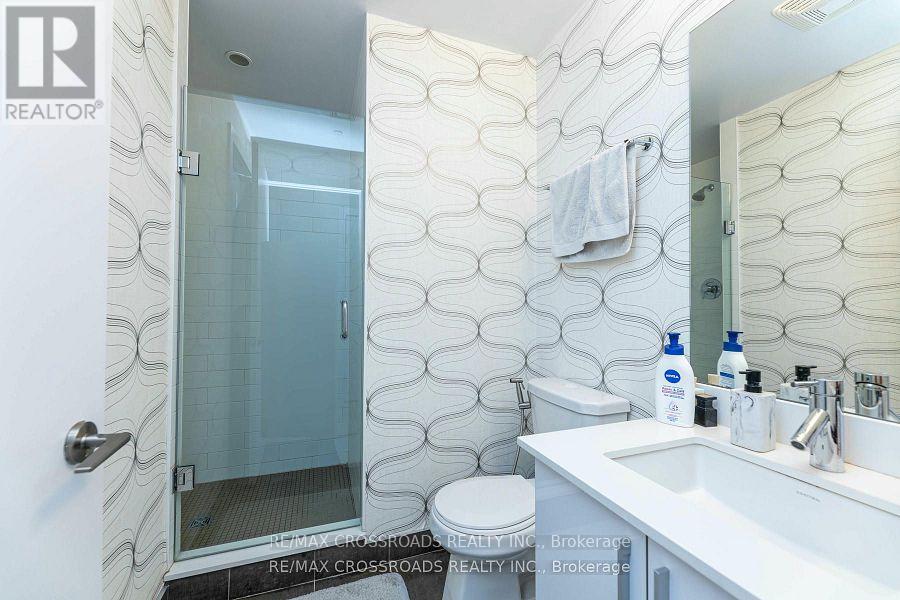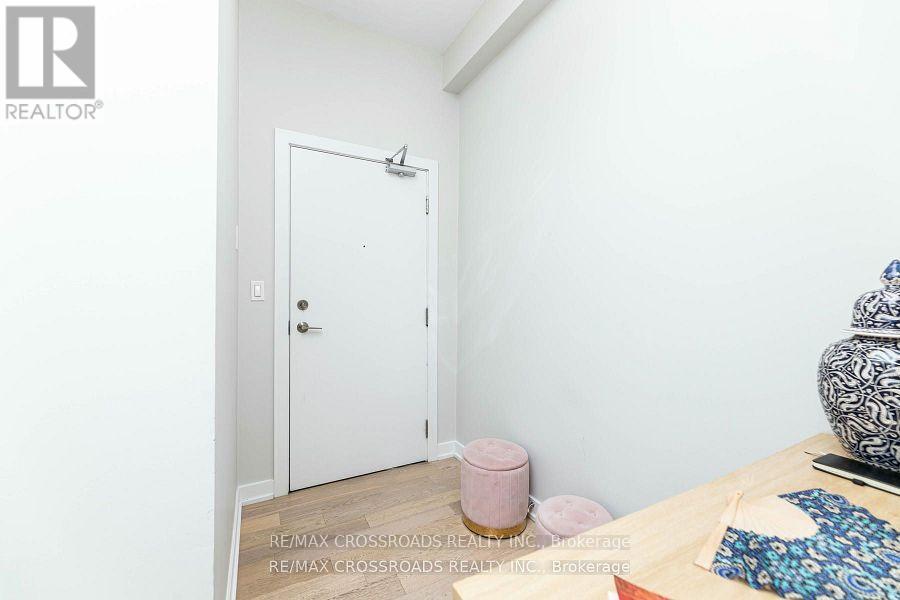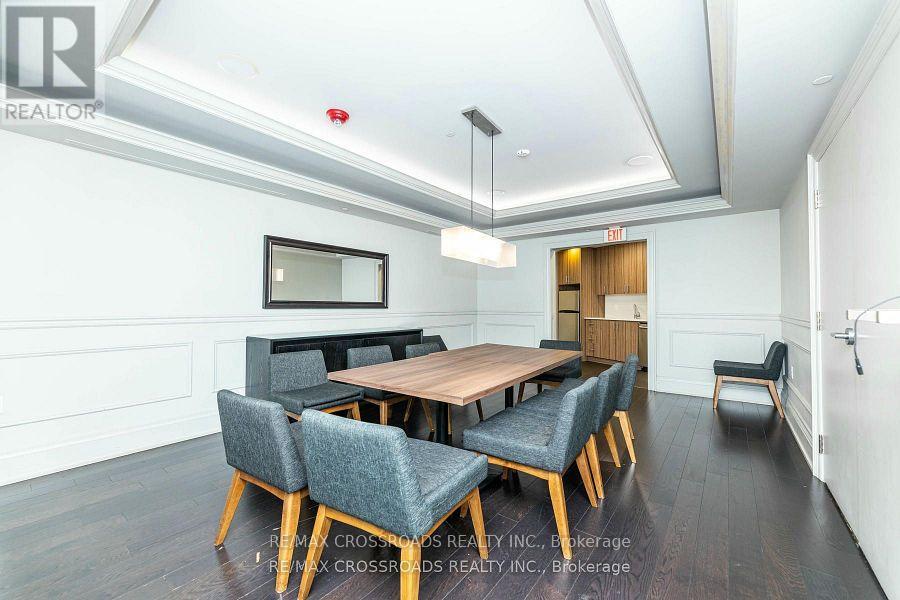$3,999.00 / monthly
3002 - 20 BRUYERES MEWS, Toronto (Niagara), Ontario, M5V0G8, Canada Listing ID: C9767505| Bathrooms | Bedrooms | Property Type |
|---|---|---|
| 2 | 2 | Single Family |
This 2 bed 2 bath executive suite features 10 feet Ceilings, Floor to ceiling Windows & Hardwood flooring throughout, Pot lights in every room, an Open Concept living/dining area, upgraded Chef's Kitchen with Quartz countertops & Glossy finished kitchen Cabinets. Very functional with over 988 sq feet interior space! This doesn't even include the massive wrap around balcony which can be accessed by 3 points in the unit! Located near Bathurst/Lakeshore, you will enjoy clear Lake Ontario & Sunset & CN Tower views from the 30th floor, with 180 Degrees views! Stunning Sunsets every day! The Primary bedroom features a walk-in closet and 4 piece ensuite bathroom, and the Second bedroom comes with a large mirror closet and ample space for a bed & home office. Flexible move-in date Dec 15/Jan 1. 1 year lease minimum. The Condo amenities include a 24 hr Concierge, Gym, Party Room & Pool Table & Table Tennis, Theatre room, Rooftop Deck, BBQ Area, Guest Suites, & Visitor Parking. It is well situated close to the Financial District, Universities, Downtown Core, and is steps to all amenities - Loblaws, LCBO, Shoppers Drug Mart, TTC/Lakeshore/The Gardiner Highway, Schools, Library, Parks, Community Centre with Day Care, and the Waterfront trail. This is for an unfurnished lease. However, some furniture may be available - ask LA. (id:31565)

Paul McDonald, Sales Representative
Paul McDonald is no stranger to the Toronto real estate market. With over 21 years experience and having dealt with every aspect of the business from simple house purchases to condo developments, you can feel confident in his ability to get the job done.| Level | Type | Length | Width | Dimensions |
|---|---|---|---|---|
| Main level | Kitchen | 7.06 m | 6.04 m | 7.06 m x 6.04 m |
| Main level | Living room | 7.06 m | 6.04 m | 7.06 m x 6.04 m |
| Main level | Dining room | 7.06 m | 6.04 m | 7.06 m x 6.04 m |
| Main level | Study | 7.06 m | 6.04 m | 7.06 m x 6.04 m |
| Main level | Primary Bedroom | 4.55 m | 3.02 m | 4.55 m x 3.02 m |
| Main level | Bedroom 2 | 3.78 m | 2.98 m | 3.78 m x 2.98 m |
| Amenity Near By | Public Transit, Schools |
|---|---|
| Features | Balcony |
| Maintenance Fee | |
| Maintenance Fee Payment Unit | |
| Management Company | ICON Property Management |
| Ownership | Condominium/Strata |
| Parking |
|
| Transaction | For rent |
| Bathroom Total | 2 |
|---|---|
| Bedrooms Total | 2 |
| Bedrooms Above Ground | 2 |
| Amenities | Security/Concierge, Exercise Centre, Party Room, Visitor Parking, Storage - Locker |
| Appliances | Blinds, Dishwasher, Dryer, Microwave, Oven, Refrigerator, Stove, Washer, Window Coverings |
| Cooling Type | Central air conditioning |
| Exterior Finish | Brick, Concrete |
| Fireplace Present | |
| Fire Protection | Smoke Detectors, Security guard |
| Flooring Type | Hardwood |
| Heating Fuel | Natural gas |
| Heating Type | Forced air |
| Size Interior | 999.992 - 1198.9898 sqft |
| Type | Apartment |


