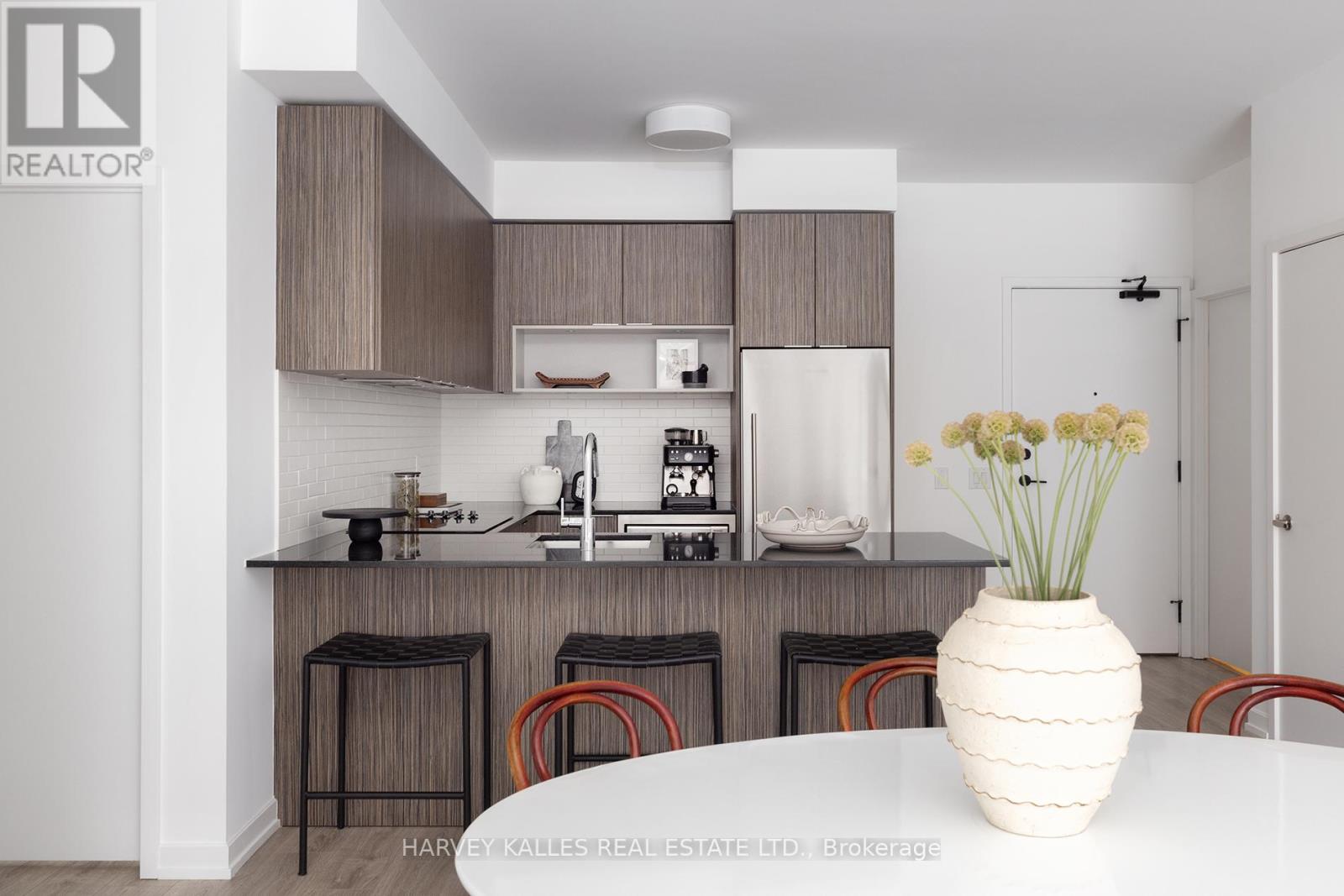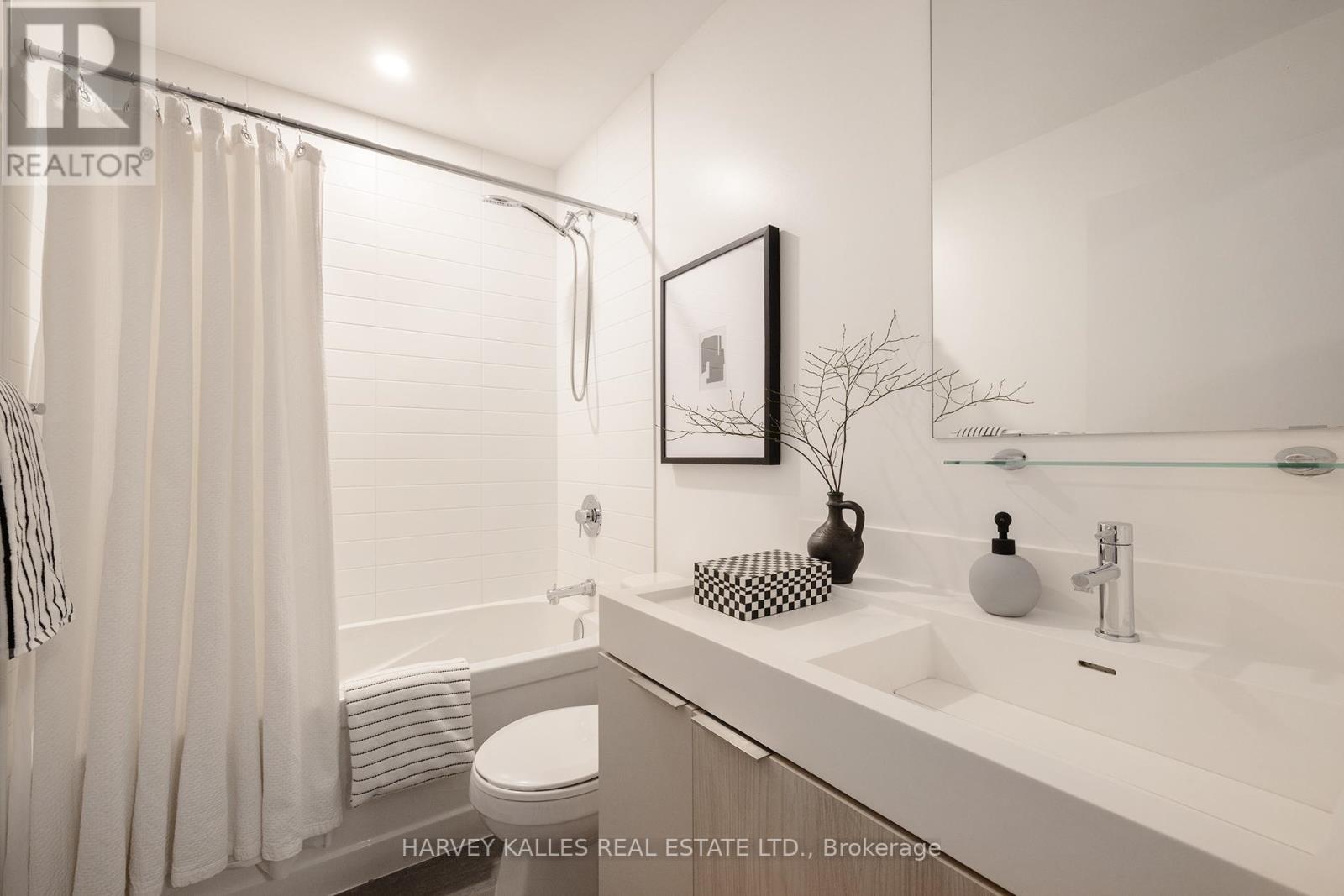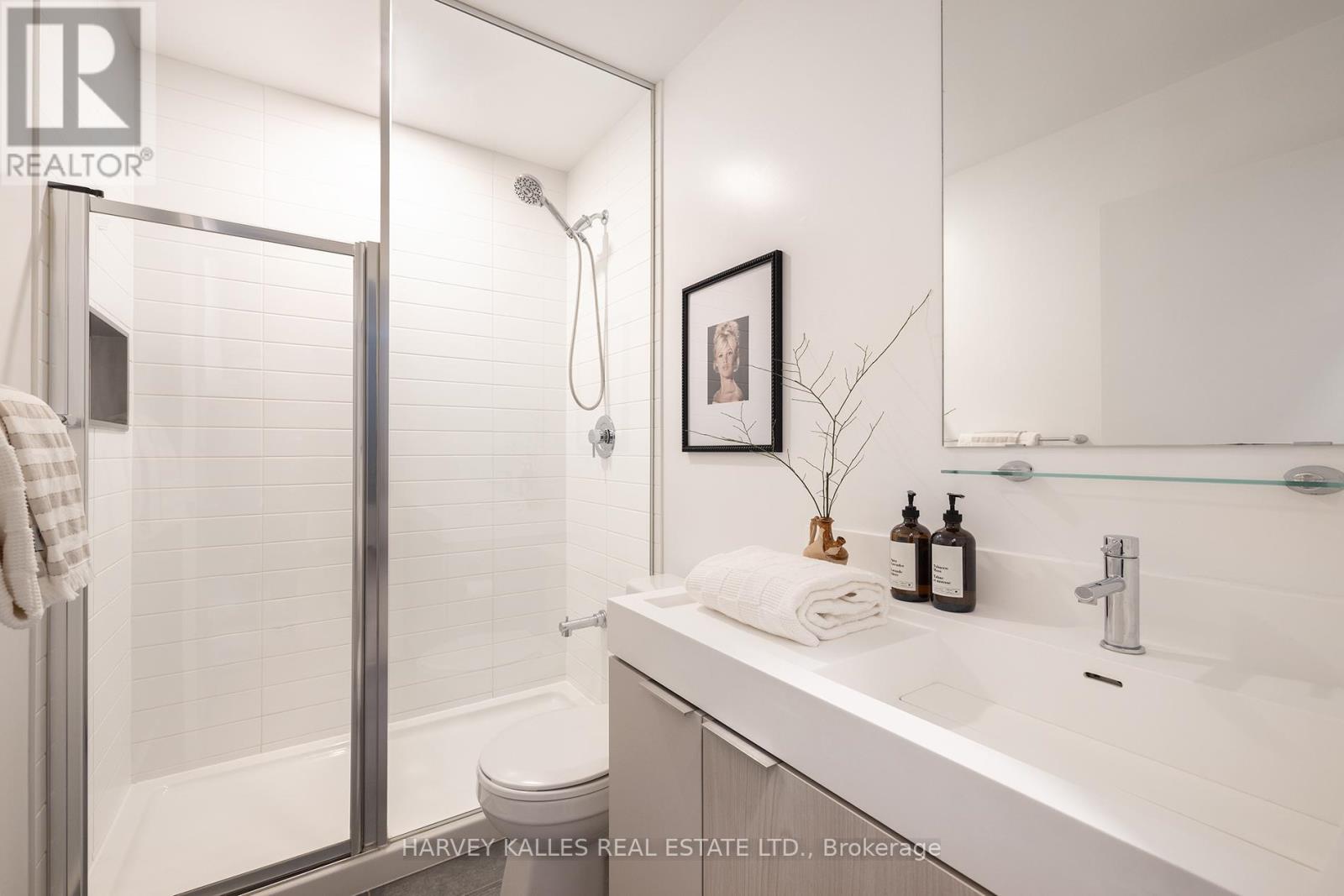$1,148,000.00
30 WYATT AVENUE, Toronto (Regent Park), Ontario, M5A0P5, Canada Listing ID: C11956079| Bathrooms | Bedrooms | Property Type |
|---|---|---|
| 2 | 3 | Single Family |
Wonderstruck for The Wyatt! Saunter up the private stairway, unlock the gate to find a generous raised terrace designed for seating, dining, gardens and yes, it is complete with a gas BBQ hook up. Walk through the front door and be greeted by a significant, light filled open concept living space with windows for days. Perfect for hosting or cozying up with your favourite delivery from all your local spots (Cafe ZuZu is steps away). The three bedrooms work both for the family wanting all the community attractions; sports fields, ice rink, parks, markets and Riverdale Farm or the ones who want two home offices, gym and all the convenience of condo life. The primary has two ample closets and a three piece ensuite, the two other (proper) bedrooms are abundant with space and storage. Parking, two lockers, gym, yoga studio, climbing wall, party room with massive walkout to rooftop terrace, lounge rooms, meeting rooms, ping pong, kids craft and play rooms plus a dog and bike wash next to the lobby if you ever decide to use the that entrance. The unicorn of downtown luxury living, don't miss it. (id:31565)

Paul McDonald, Sales Representative
Paul McDonald is no stranger to the Toronto real estate market. With over 21 years experience and having dealt with every aspect of the business from simple house purchases to condo developments, you can feel confident in his ability to get the job done.| Level | Type | Length | Width | Dimensions |
|---|---|---|---|---|
| Flat | Kitchen | 3.12 m | 4.37 m | 3.12 m x 4.37 m |
| Flat | Dining room | 2.97 m | 4.37 m | 2.97 m x 4.37 m |
| Flat | Living room | 3.81 m | 3.86 m | 3.81 m x 3.86 m |
| Flat | Primary Bedroom | 3.81 m | 2.95 m | 3.81 m x 2.95 m |
| Flat | Bedroom 2 | 3.35 m | 3.61 m | 3.35 m x 3.61 m |
| Flat | Bedroom 3 | 3.05 m | 3.51 m | 3.05 m x 3.51 m |
| Amenity Near By | Hospital, Park, Public Transit, Schools |
|---|---|
| Features | Carpet Free, Guest Suite |
| Maintenance Fee | 1008.21 |
| Maintenance Fee Payment Unit | Monthly |
| Management Company | City Sites Management |
| Ownership | Condominium/Strata |
| Parking |
|
| Transaction | For sale |
| Bathroom Total | 2 |
|---|---|
| Bedrooms Total | 3 |
| Bedrooms Above Ground | 3 |
| Amenities | Exercise Centre, Recreation Centre, Storage - Locker, Security/Concierge |
| Appliances | Garage door opener remote(s), Oven - Built-In, Range, Cooktop, Dishwasher, Dryer, Microwave, Refrigerator, Stove, Washer |
| Cooling Type | Central air conditioning |
| Exterior Finish | Brick |
| Fireplace Present | |
| Fire Protection | Security guard, Smoke Detectors |
| Foundation Type | Concrete |
| Heating Fuel | Natural gas |
| Heating Type | Forced air |
| Size Interior | 999.992 - 1198.9898 sqft |




























