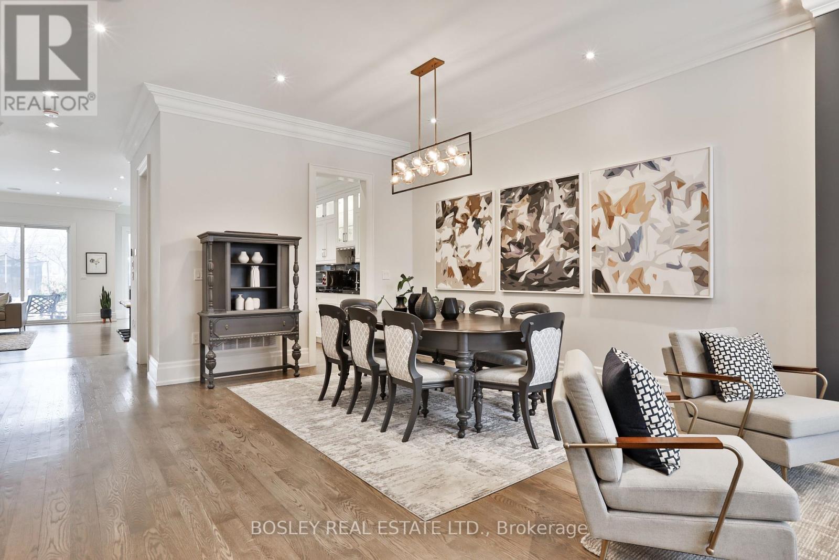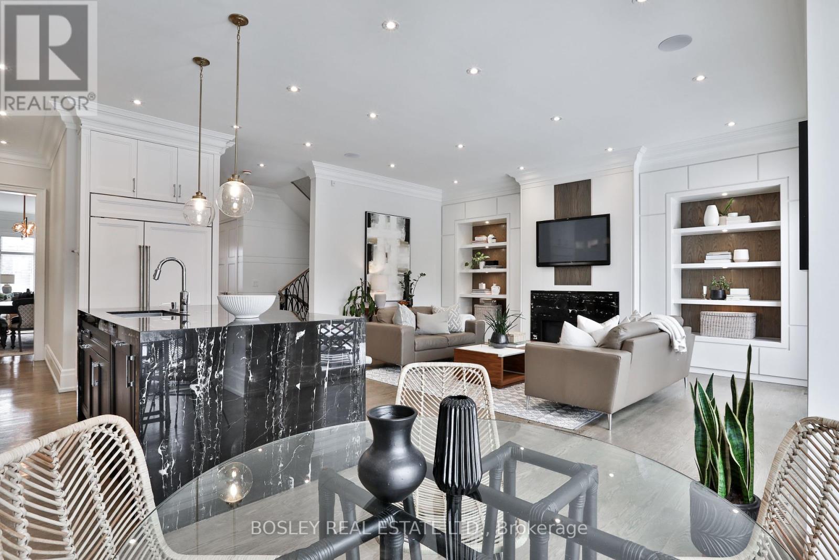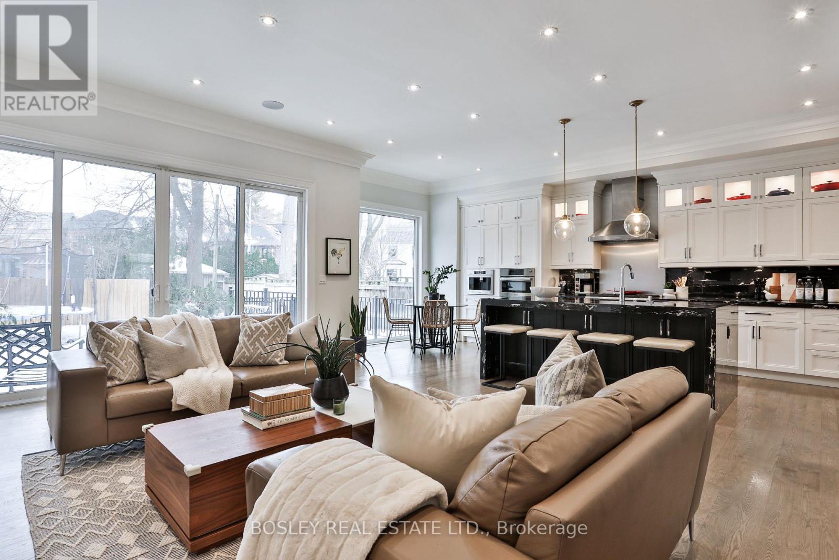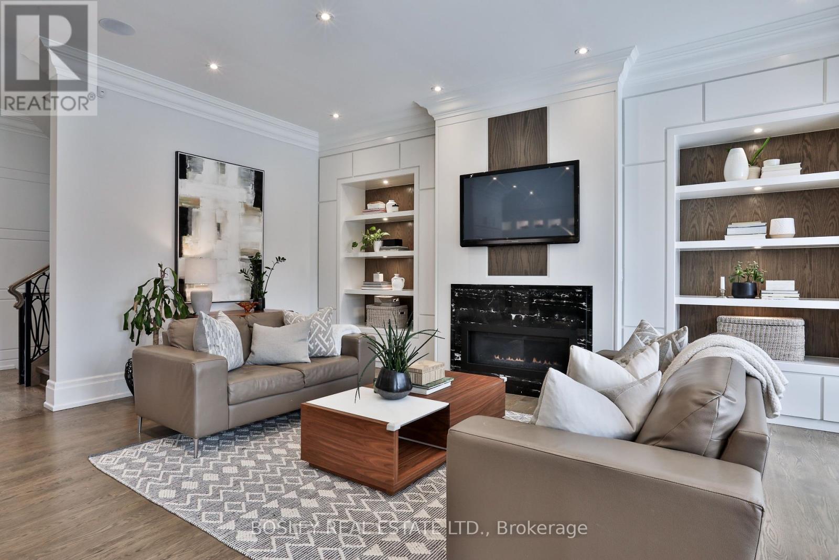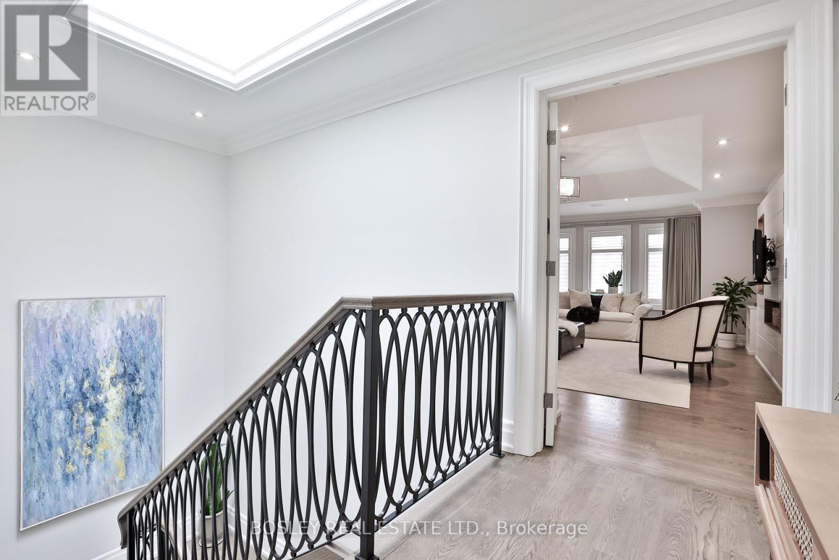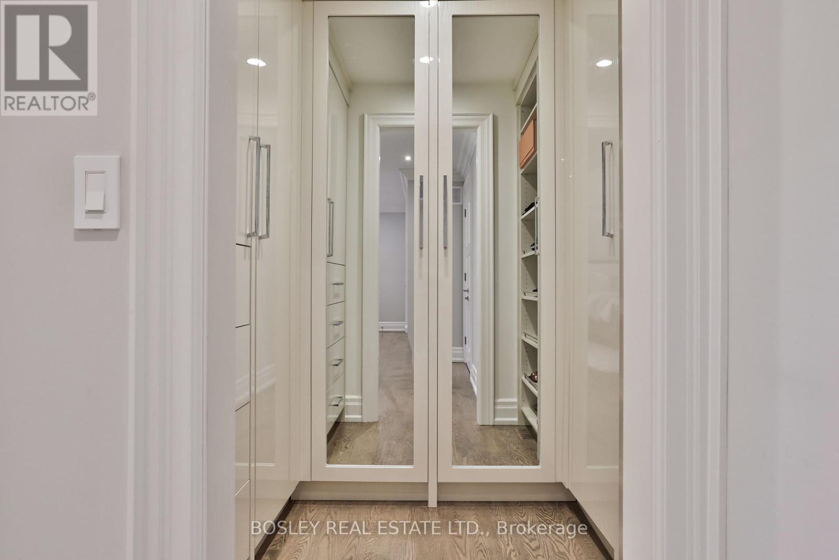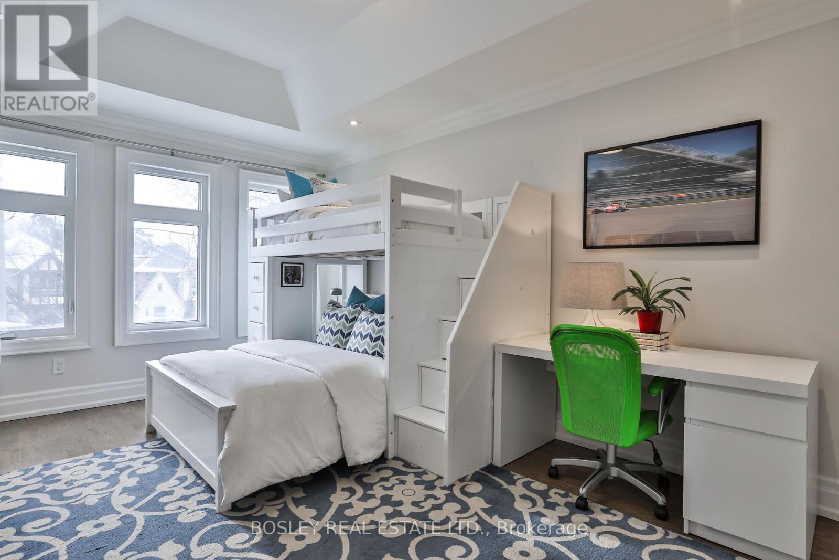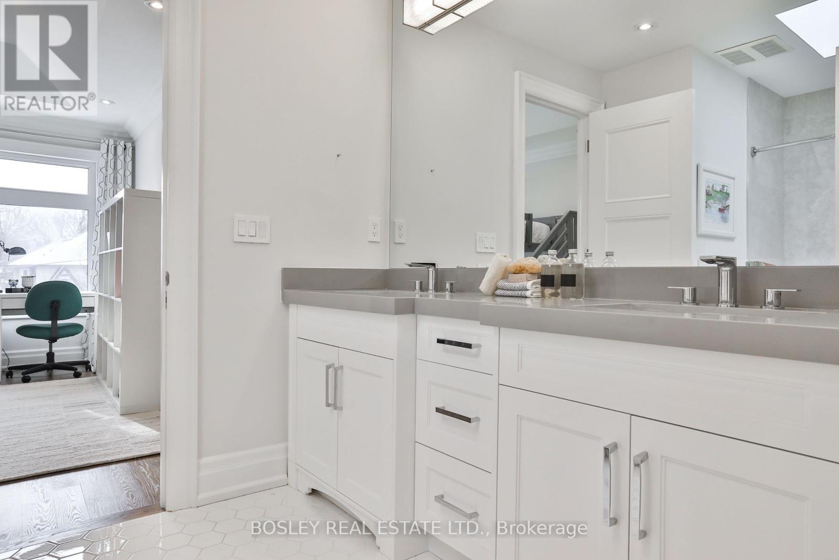$4,199,000.00
30 PARKHURST BOULEVARD, Toronto (Leaside), Ontario, M4G2C6, Canada Listing ID: C11939272| Bathrooms | Bedrooms | Property Type |
|---|---|---|
| 5 | 5 | Single Family |
Set in one of the city's most sought-after neighborhoods, this stunning 4+1 bedroom, 5 bath home is ready for it's next family. With nearly 4,400 square feet across three levels, this thoughtfully designed home offers generous living spaces for the modern family. Situated just steps from the shops and amenities along the best part of Bayview, everything you need is within a short stroll. The main floor, with 10-foot ceilings and solid oak hardwood floors, is light and bright. Crown molding accents enhance the formal living room, complete with a gas fireplace, which flows seamlessly into the spacious dining area - perfect for hosting. At the rear, the custom eat-in kitchen features premium appliances, oversized centre island, and ample storage, while the adjoining family room offers built-in cabinetry, a gas fireplace, and walk-out access to the patio and pool-sized backyard. The second floor, illuminated by a large skylight and featuring 9-foot ceilings, holds four generously sized bedrooms. The principal suite is a serene retreat, with a walk-in closet, his-and-hers closets with custom built-ins, and 5-piece ensuite complete with heated floors, a soaker tub, his and hers sinks, and vanity. Second bedroom with large closet, and 3 piece ensuite. 3rd and 4th bedrooms with Jack-and-Jill bath, and large closets. Convenient second-floor laundry makes day-to-day living effortless. Designed with versatility in mind, the lower level offers 9-foot ceilings, heated floors, and a walk-out to the backyard. This space includes a recreation room with gas fireplace, private office, pantry, and teen or guest suite with a walk-in closet and 3-piece bath. The private driveway accommodates two cars, and the full size garage includes a storage loft. Storage abounds, with plenty of space for all an active family needs. Steps to Talbot Park, TTC, and in the coveted Bessborough and Leaside HS district, this home is a gem that must be seen. (id:31565)

Paul McDonald, Sales Representative
Paul McDonald is no stranger to the Toronto real estate market. With over 21 years experience and having dealt with every aspect of the business from simple house purchases to condo developments, you can feel confident in his ability to get the job done.| Level | Type | Length | Width | Dimensions |
|---|---|---|---|---|
| Second level | Primary Bedroom | 6.58 m | 5.23 m | 6.58 m x 5.23 m |
| Second level | Bedroom 2 | 5.18 m | 3.35 m | 5.18 m x 3.35 m |
| Second level | Bedroom 3 | 3.96 m | 2.9 m | 3.96 m x 2.9 m |
| Second level | Bedroom 4 | 3.2 m | 3.48 m | 3.2 m x 3.48 m |
| Basement | Bedroom | 2.69 m | 2.54 m | 2.69 m x 2.54 m |
| Basement | Office | 4.88 m | 2.29 m | 4.88 m x 2.29 m |
| Basement | Recreational, Games room | 5.74 m | 5.59 m | 5.74 m x 5.59 m |
| Basement | Games room | 3.15 m | 2.44 m | 3.15 m x 2.44 m |
| Main level | Family room | 5.89 m | 5.26 m | 5.89 m x 5.26 m |
| Main level | Living room | 7.11 m | 4.67 m | 7.11 m x 4.67 m |
| Main level | Dining room | 7.11 m | 4.67 m | 7.11 m x 4.67 m |
| Main level | Kitchen | 8.28 m | 3.05 m | 8.28 m x 3.05 m |
| Amenity Near By | |
|---|---|
| Features | Sump Pump |
| Maintenance Fee | |
| Maintenance Fee Payment Unit | |
| Management Company | |
| Ownership | Freehold |
| Parking |
|
| Transaction | For sale |
| Bathroom Total | 5 |
|---|---|
| Bedrooms Total | 5 |
| Bedrooms Above Ground | 4 |
| Bedrooms Below Ground | 1 |
| Amenities | Fireplace(s) |
| Appliances | Cooktop, Dishwasher, Dryer, Freezer, Hood Fan, Microwave, Oven, Refrigerator, Washer |
| Basement Development | Finished |
| Basement Features | Walk out |
| Basement Type | N/A (Finished) |
| Construction Style Attachment | Detached |
| Cooling Type | Central air conditioning |
| Exterior Finish | Brick, Stucco |
| Fireplace Present | True |
| Fireplace Total | 3 |
| Fire Protection | Alarm system |
| Flooring Type | Hardwood |
| Foundation Type | Poured Concrete |
| Half Bath Total | 1 |
| Heating Fuel | Natural gas |
| Heating Type | Forced air |
| Size Interior | 2999.975 - 3499.9705 sqft |
| Stories Total | 2 |
| Type | House |
| Utility Water | Municipal water |



