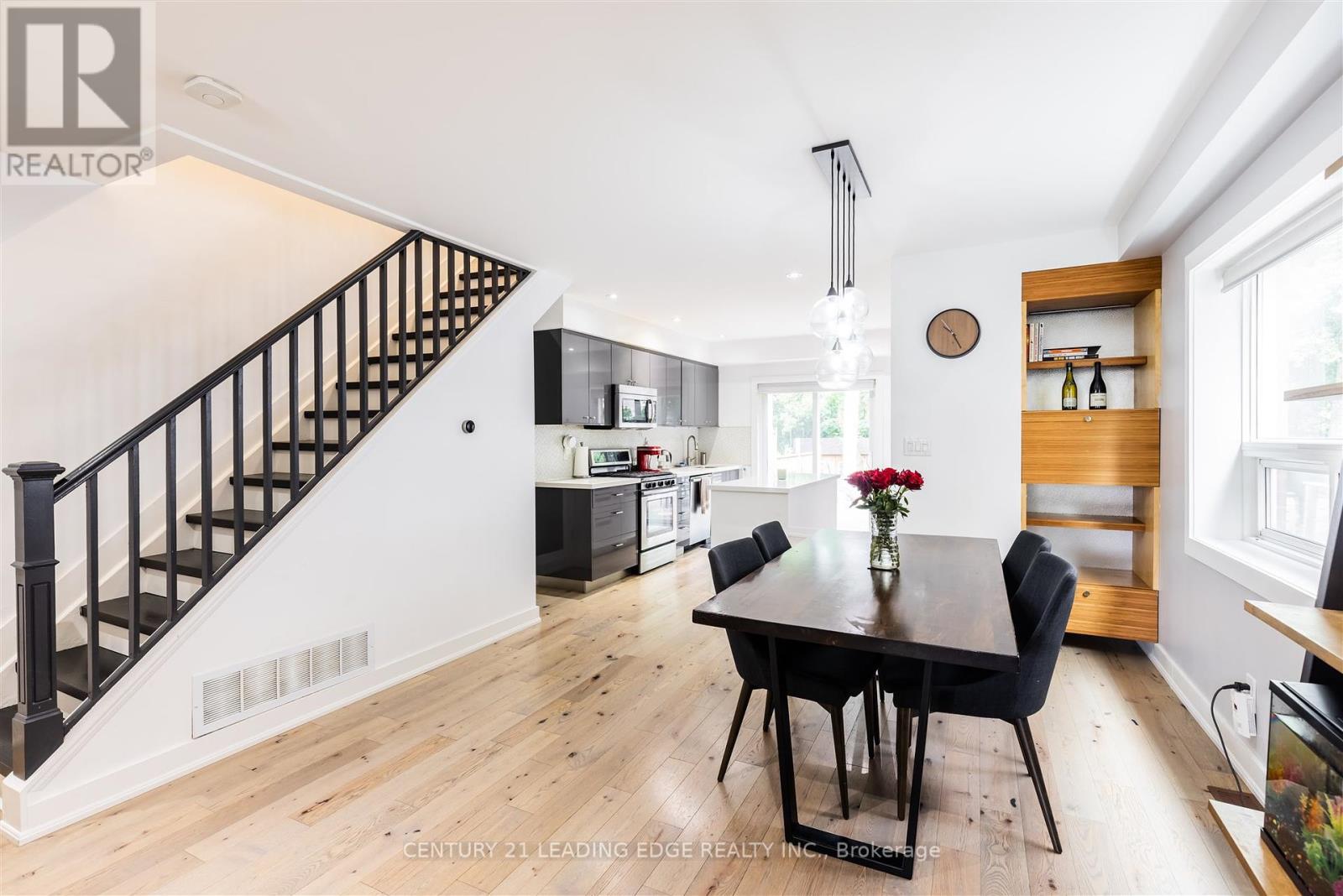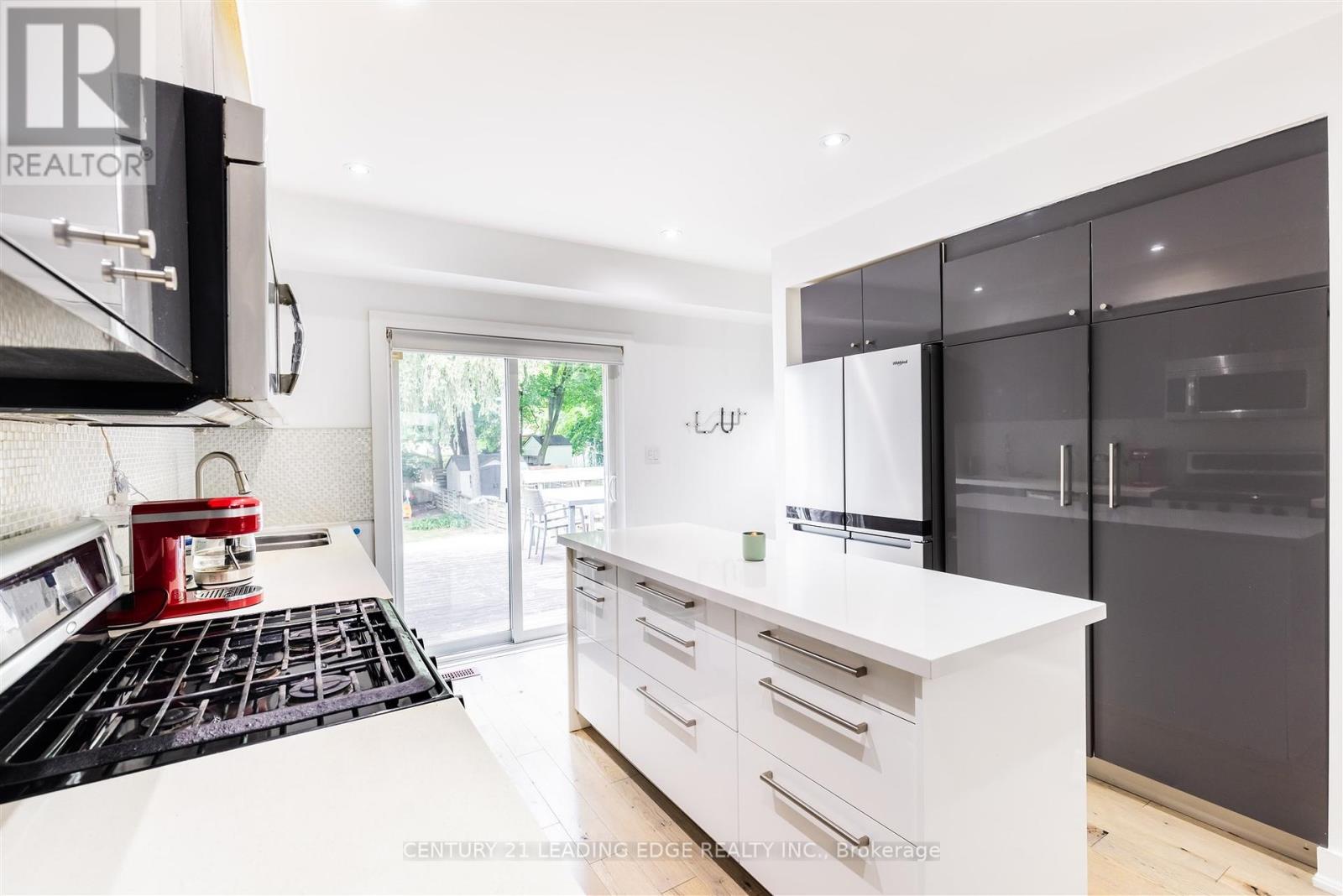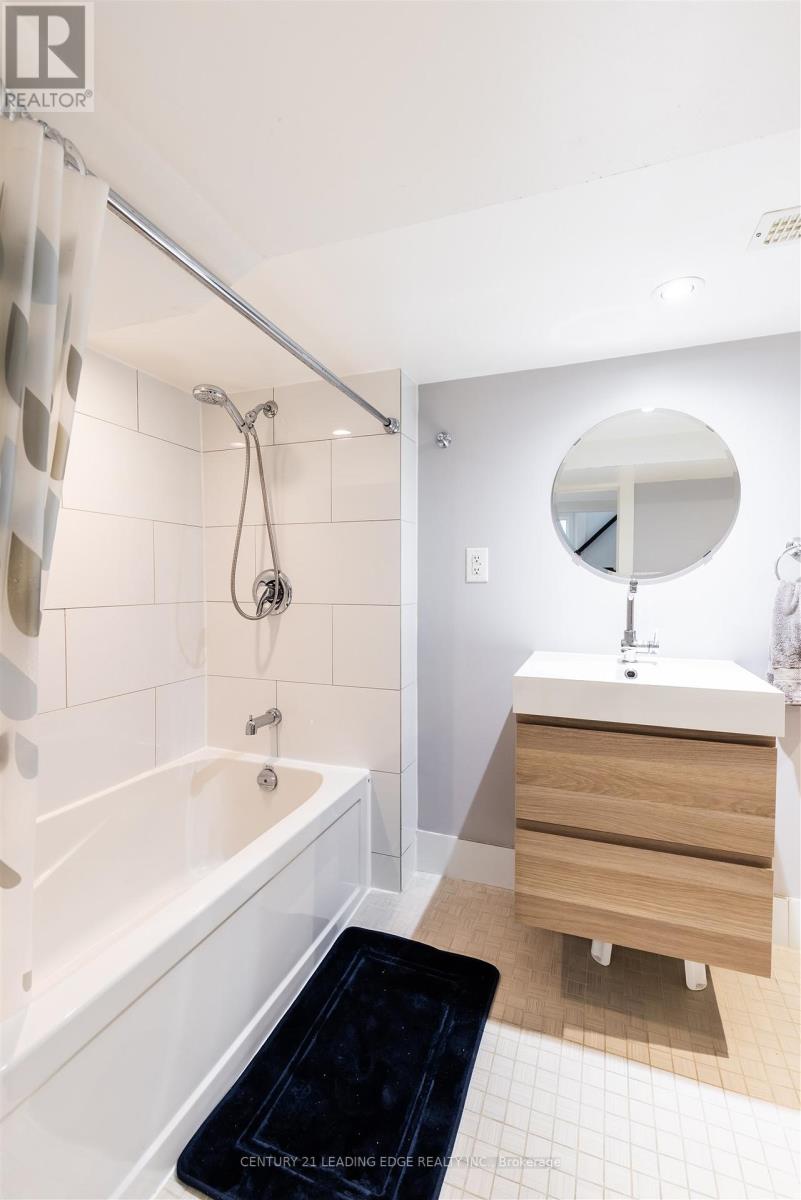$1,549,000.00
30 MCCORD ROAD, Toronto, Ontario, M4S2T6, Canada Listing ID: C8464186| Bathrooms | Bedrooms | Property Type |
|---|---|---|
| 2 | 3 | Single Family |
Welcome to 30 Mccord Rd! Beautiful Davis Ville Family home nestled in a highly coveted school zone of Maurice Cody PS and Northern SS!* Hardwood floors and Pot-lights throughout. Perfect open concept layout with a custom built quartz island in the kitchen. Three generous bedrooms all have closets and windows on the second floor. Walk-out in the back + side of property. Finished basement with new Vinyl flooring. Quiet side street with no through traffic yet steps to Eglinton LRT, TTC, parks, and restaurants. Upgrades include $$ spent on external water proofing in (2019)with lifetime warranty, New hardwood floors on second floor (2017), renovated bathrooms (2017)and new Fridge (2024). Massive deep backyard with existing deck ready to entertain! Free street parking with no need for permits! *Easy access to many daycares and playgrounds!
- Fridge, Stove, B/I Microwave, new custom Kitchen Island. B/I bar in dining. All existing windows coverings. Existing wardrobe closet master. Lots of free street parking. (id:31565)

Paul McDonald, Sales Representative
Paul McDonald is no stranger to the Toronto real estate market. With over 21 years experience and having dealt with every aspect of the business from simple house purchases to condo developments, you can feel confident in his ability to get the job done.| Level | Type | Length | Width | Dimensions |
|---|---|---|---|---|
| Main level | Living room | 4.04 m | 4.62 m | 4.04 m x 4.62 m |
| Main level | Dining room | 3.68 m | 3.1 m | 3.68 m x 3.1 m |
| Main level | Kitchen | 2.94 m | 3.38 m | 2.94 m x 3.38 m |
| Upper Level | Primary Bedroom | 3.83 m | 4.21 m | 3.83 m x 4.21 m |
| Upper Level | Bedroom 2 | 3.1 m | 3.73 m | 3.1 m x 3.73 m |
| Upper Level | Bedroom 3 | 3.4 m | 3.07 m | 3.4 m x 3.07 m |
| Amenity Near By | |
|---|---|
| Features | |
| Maintenance Fee | |
| Maintenance Fee Payment Unit | |
| Management Company | |
| Ownership | Freehold |
| Parking |
|
| Transaction | For sale |
| Bathroom Total | 2 |
|---|---|
| Bedrooms Total | 3 |
| Bedrooms Above Ground | 3 |
| Basement Development | Finished |
| Basement Features | Separate entrance |
| Basement Type | N/A (Finished) |
| Construction Style Attachment | Semi-detached |
| Cooling Type | Central air conditioning |
| Exterior Finish | Brick |
| Fireplace Present | |
| Foundation Type | Unknown |
| Heating Fuel | Natural gas |
| Heating Type | Forced air |
| Stories Total | 2 |
| Type | House |
| Utility Water | Municipal water |






























